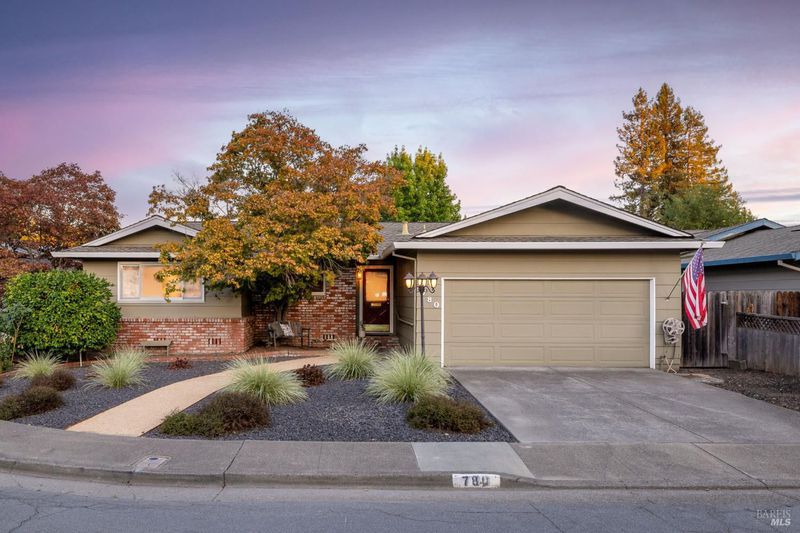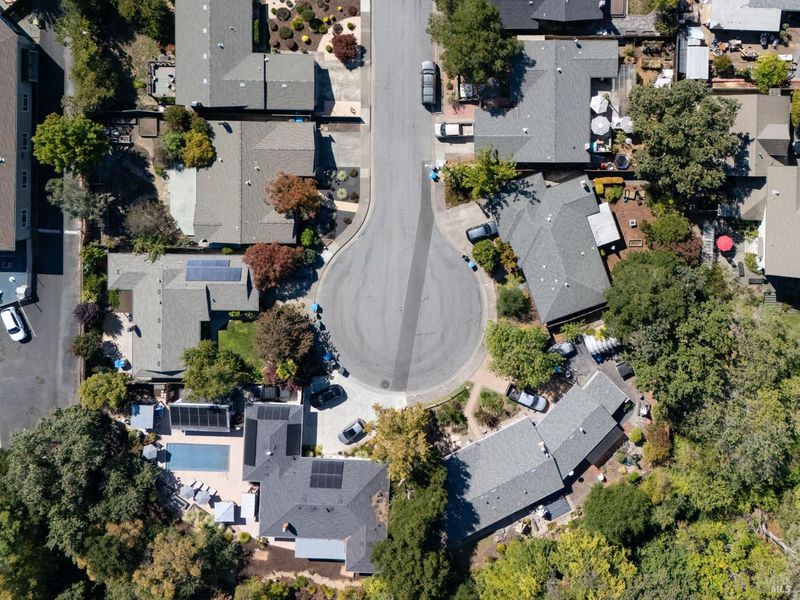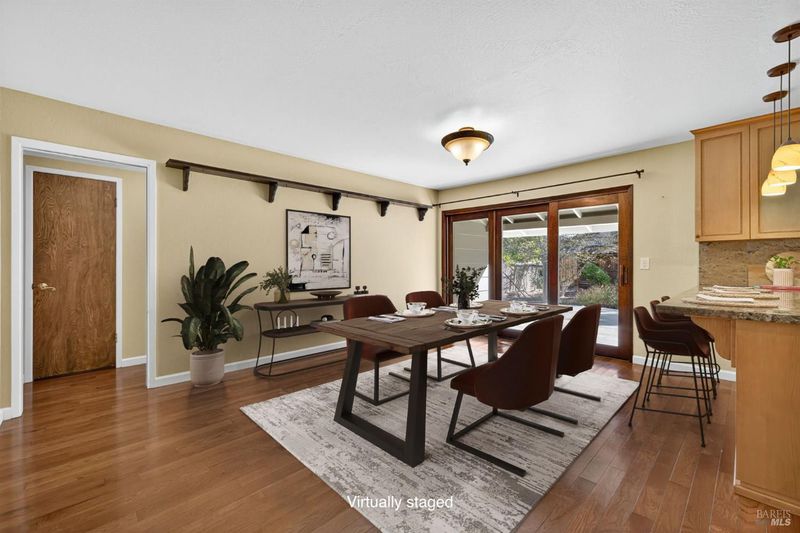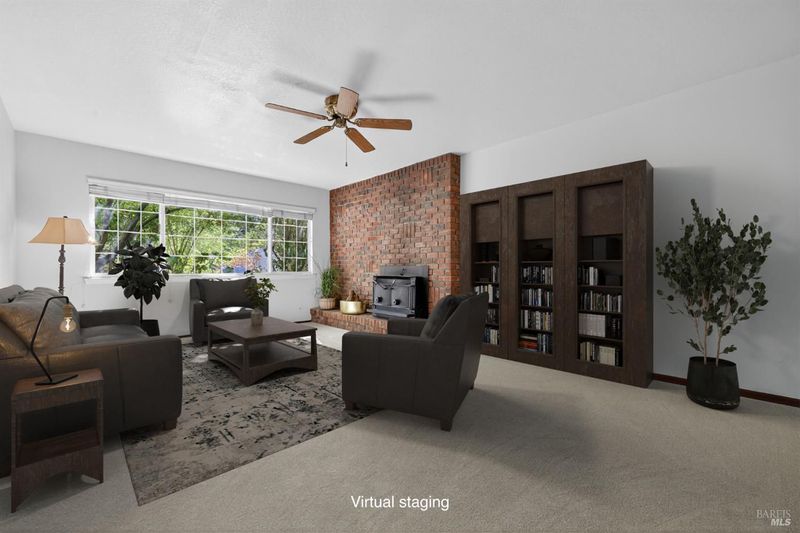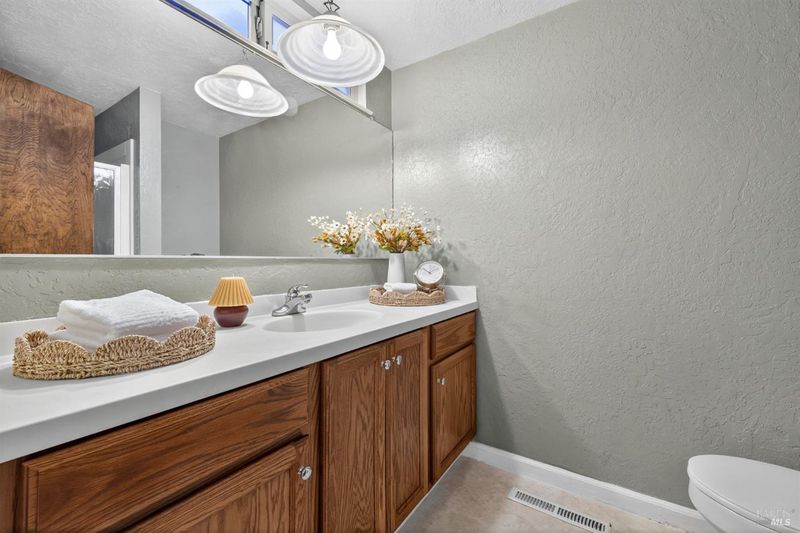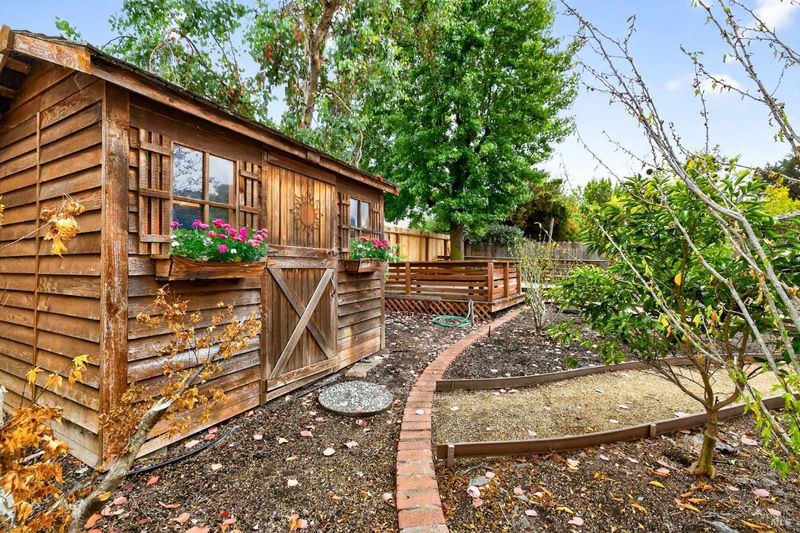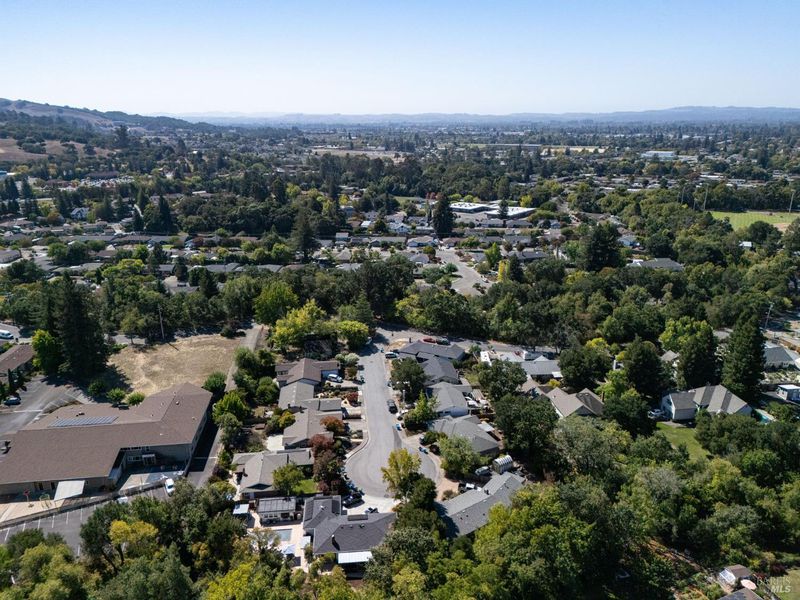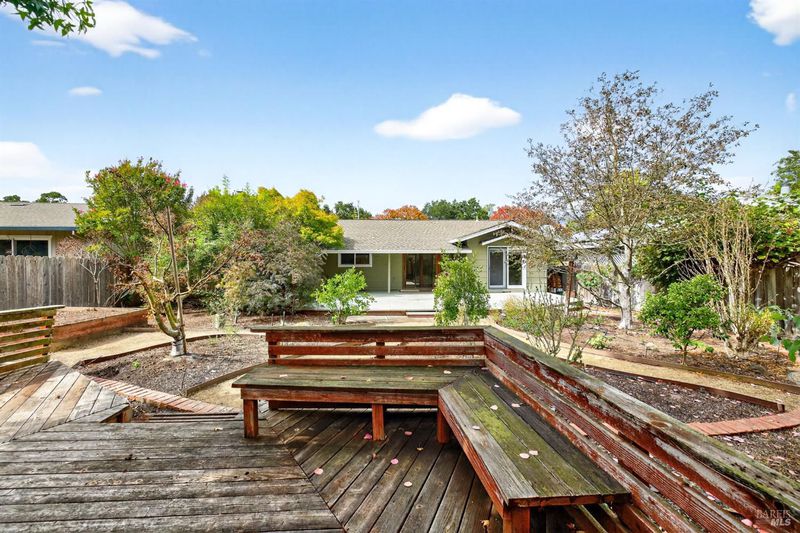
$725,000
1,448
SQ FT
$501
SQ/FT
780 Hoen Court
@ Hoen Ave - Santa Rosa-Northeast, Santa Rosa
- 3 Bed
- 2 Bath
- 4 Park
- 1,448 sqft
- Santa Rosa
-

Don't let the address fool you, this home sits off the western section of Hoen Ave along the Matanzas Creek, tucked away in a quiet cul-de-sac near Doyle Park & Sonoma Ave close to Montgomery Village. Thoughtfully cared for, it blends comfort with character. The sunken living room invites you in with fresh paint, new carpet, and a wood-burning fireplace, complete with a cord of wood, preparing you for cozy fall & winter evenings. The custom chefs kitchen is both stylish and functional, featuring solid slab Mama Bosa granite counters, soft-closing drawers, clever pull-out corner cabinets, and a top-of-the-line Wolf 4-burner gas cooktop with built-in oven and convection microwave. Hardwood floors run throughout much of the home, with the original hardwood beautifully preserved in the primary and second bedrooms. Two full bathrooms add convenience and ease. Outdoors, adobe soil has been replaced with rich planting soil to support thriving raised garden beds, a potting shed, and meandering trails are ready for your gardening vision. Two spacious decks are perfect for entertaining, while the front & backyard also offers flourishing fruit trees. A 2-car garage with cabinets, workbench, and loft with pull-down ladder completes this inviting home.
- Days on Market
- 82 days
- Current Status
- Contingent
- Original Price
- $725,000
- List Price
- $725,000
- On Market Date
- Oct 1, 2025
- Contingent Date
- Dec 12, 2025
- Property Type
- Single Family Residence
- Area
- Santa Rosa-Northeast
- Zip Code
- 95405
- MLS ID
- 325086859
- APN
- 014-171-043-000
- Year Built
- 1964
- Stories in Building
- Unavailable
- Possession
- Close Of Escrow
- Data Source
- BAREIS
- Origin MLS System
Montgomery High School
Public 9-12 Secondary
Students: 1642 Distance: 0.2mi
Brook Hill Elementary School
Public K-6 Elementary
Students: 396 Distance: 0.3mi
Santa Rosa French-American Charter (Srfacs)
Charter K-6
Students: 465 Distance: 0.4mi
St. Eugene Cathedral School
Private K-8 Elementary, Religious, Coed
Students: 311 Distance: 0.5mi
Village Elementary Charter School
Charter K-6 Elementary
Students: 364 Distance: 0.8mi
Redwood Consortium for Student Services School
Public PK-6 Special Education
Students: 71 Distance: 0.8mi
- Bed
- 3
- Bath
- 2
- Shower Stall(s)
- Parking
- 4
- Attached, Side-by-Side
- SQ FT
- 1,448
- SQ FT Source
- Assessor Auto-Fill
- Lot SQ FT
- 6,900.0
- Lot Acres
- 0.1584 Acres
- Kitchen
- Breakfast Area, Slab Counter
- Cooling
- Ceiling Fan(s)
- Dining Room
- Space in Kitchen
- Living Room
- Sunken
- Flooring
- Carpet, Wood
- Foundation
- Concrete Perimeter
- Fire Place
- Brick, Insert, Wood Burning
- Heating
- Central
- Laundry
- Hookups Only, In Garage
- Main Level
- Bedroom(s), Dining Room, Full Bath(s), Garage, Kitchen, Living Room, Primary Bedroom, Street Entrance
- Possession
- Close Of Escrow
- Architectural Style
- Ranch, Traditional
- Fee
- $0
MLS and other Information regarding properties for sale as shown in Theo have been obtained from various sources such as sellers, public records, agents and other third parties. This information may relate to the condition of the property, permitted or unpermitted uses, zoning, square footage, lot size/acreage or other matters affecting value or desirability. Unless otherwise indicated in writing, neither brokers, agents nor Theo have verified, or will verify, such information. If any such information is important to buyer in determining whether to buy, the price to pay or intended use of the property, buyer is urged to conduct their own investigation with qualified professionals, satisfy themselves with respect to that information, and to rely solely on the results of that investigation.
School data provided by GreatSchools. School service boundaries are intended to be used as reference only. To verify enrollment eligibility for a property, contact the school directly.
