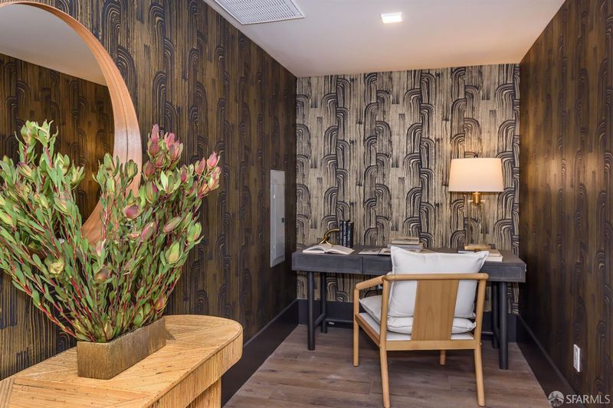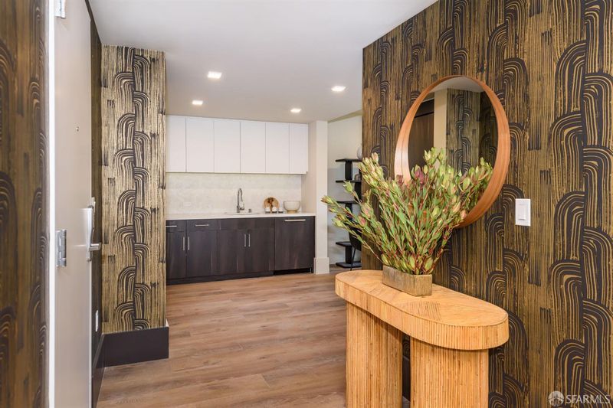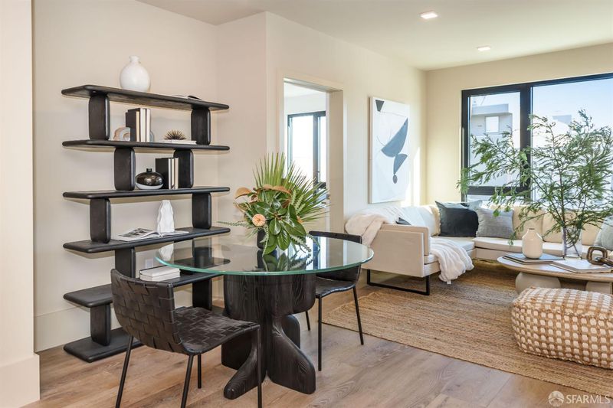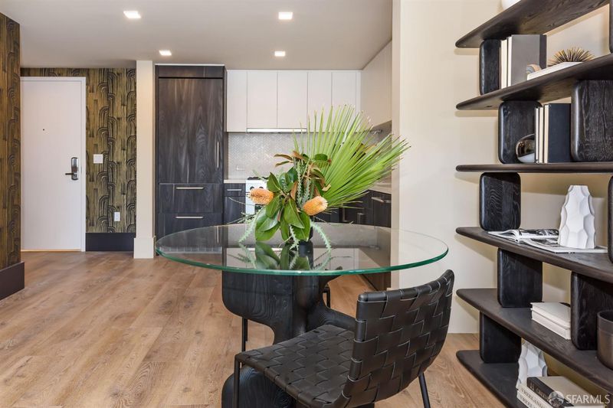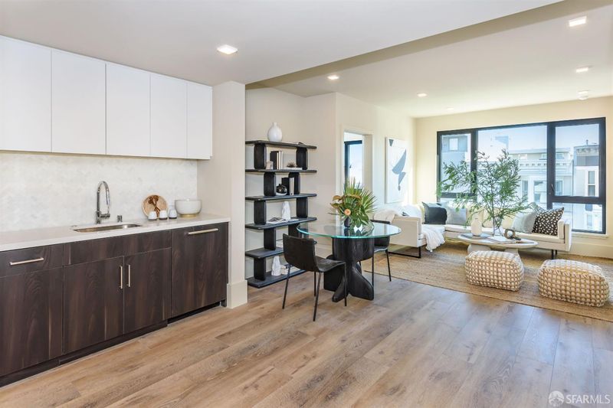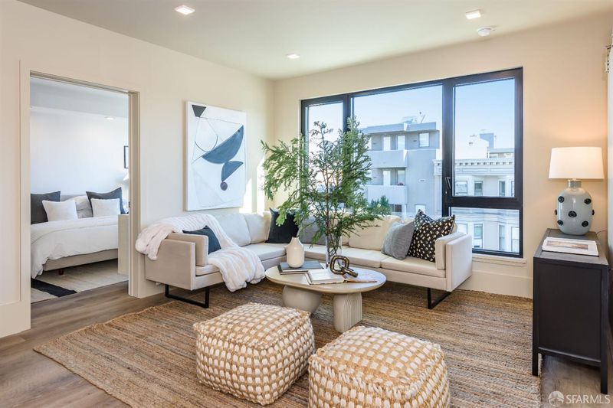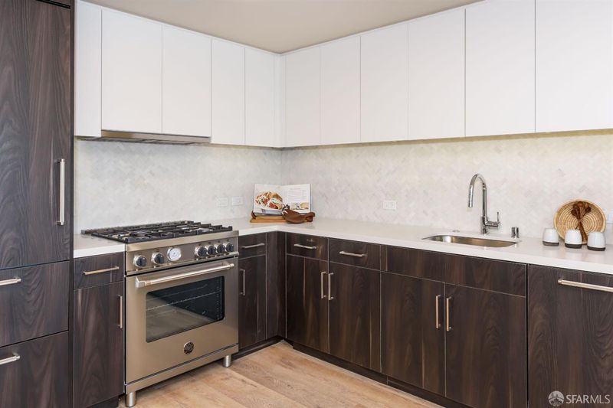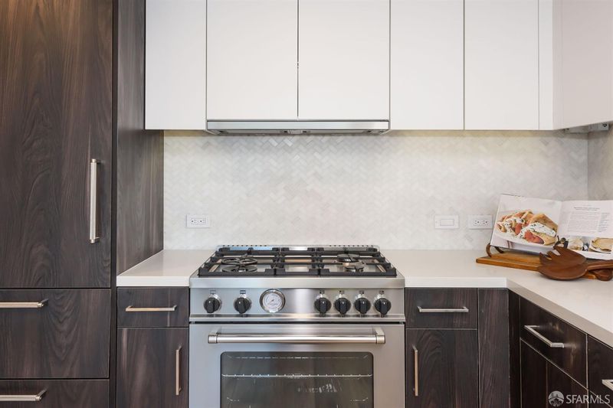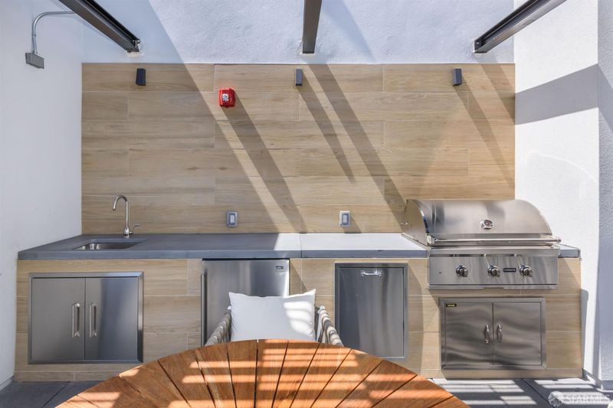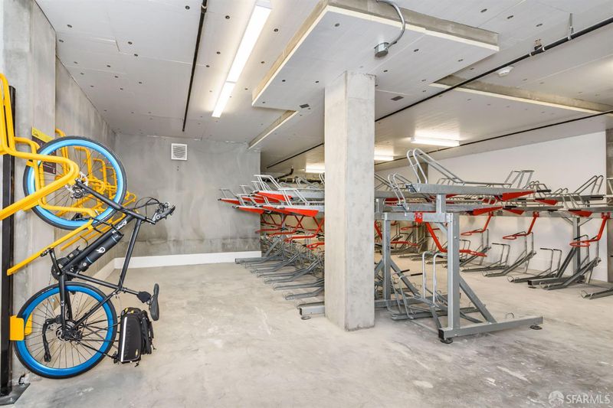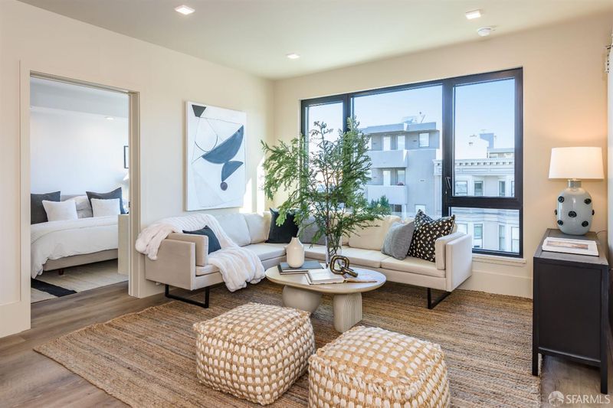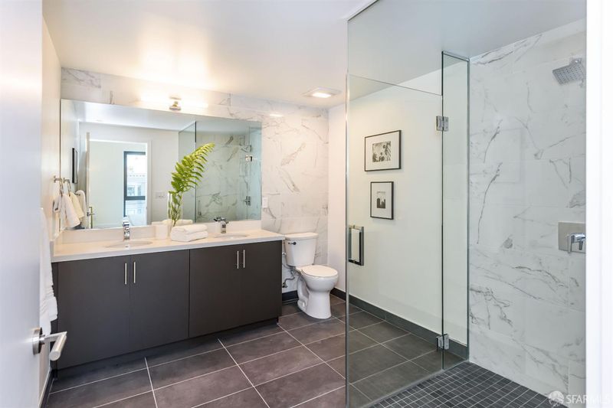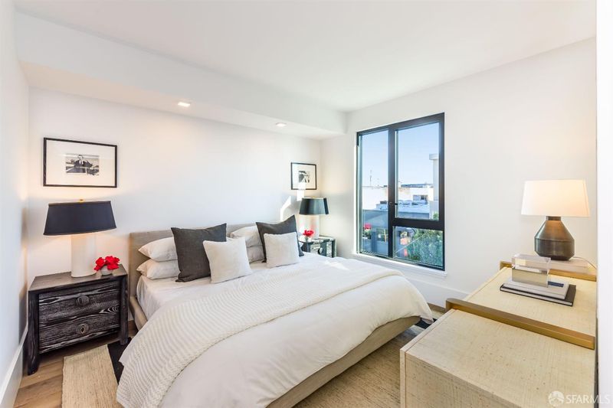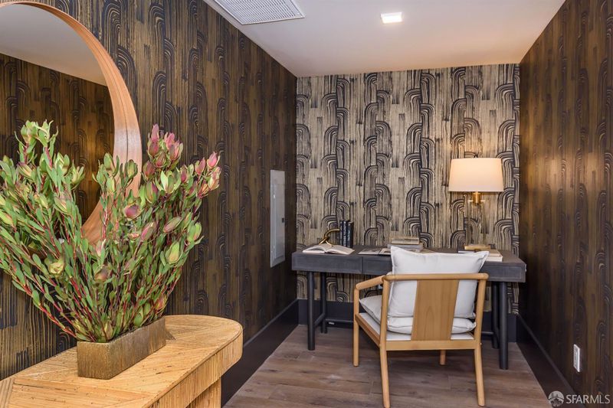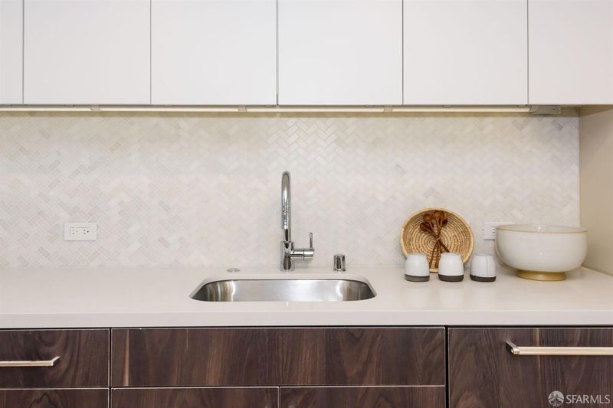
$795,000
1288 Howard St, #525
@ 9th St - 9 - South of Market, San Francisco
- 1 Bed
- 1 Bath
- 1 Park
- San Francisco
-

Spacious living area in this 1 bedroom with den home boasting an urban city skyline view, workspace separated from living area, a chef inspired kitchen, and luxurious bathroom which is beautifully designed with floating vanity, 20-inch wall surround tile, and an over-sized sunken tub. The den separates your office life from home life. 1288 Howard is a thoughtfully conceived & luxuriously appointed new condominium complex that brings you the best of SoMa, Hayes Valley, & The Theater District. Residences are designed for how people live, work, entertain and relax. Choose what fits your lifestyle from studios/junior, one-, and two-bedroom flats, artist-style lofts, & townhomes. Luxurious interiors, designer finishes, and open floor plan set these residences in a category of their own. 1288 Howard offers superior amenities: In-unit AC, state-of-the-art fitness, doorman, business center, rooftop terrace with BBQ, firepit & TV, Garden Courtyard, while keeping HOA dues low. With its distinctive Lane, a contemporary interpretation of a European Cobblestone alley, 1288 Howard is an urban sanctuary. After enjoying the city's top restaurants, theater & entertainment. Parking available for purchase.
- Days on Market
- 19 days
- Current Status
- Active
- Original Price
- $795,000
- List Price
- $795,000
- On Market Date
- Apr 23, 2025
- Property Type
- Condominium
- District
- 9 - South of Market
- Zip Code
- 94103
- MLS ID
- 425033379
- APN
- 3728-216
- Year Built
- 2022
- Stories in Building
- 5
- Number of Units
- 129
- Possession
- Close Of Escrow
- Data Source
- SFAR
- Origin MLS System
Presidio Knolls School
Private PK-5
Students: 380 Distance: 0.2mi
AltSchool SOMA
Private 6-8 Coed
Students: 25 Distance: 0.2mi
AltSchool - SOMA
Private 6-9 Coed
Students: 30 Distance: 0.2mi
Carmichael (Bessie)/Fec
Public K-8 Elementary
Students: 625 Distance: 0.4mi
De Marillac Academy
Private 4-8 Elementary, Religious, Coed
Students: 118 Distance: 0.4mi
French American International School
Private K-12 Combined Elementary And Secondary, Nonprofit
Students: 958 Distance: 0.5mi
- Bed
- 1
- Bath
- 1
- Shower Stall(s)
- Parking
- 1
- Alley Access, Attached, Covered, Garage Door Opener, Garage Facing Rear, Interior Access
- SQ FT
- 0
- SQ FT Source
- Unavailable
- Lot SQ FT
- 37,143.0
- Lot Acres
- 0.8527 Acres
- Kitchen
- Skylight(s), Stone Counter
- Cooling
- Central
- Dining Room
- Space in Kitchen
- Exterior Details
- Balcony, BBQ Built-In, Kitchen
- Family Room
- Cathedral/Vaulted, View
- Living Room
- Cathedral/Vaulted, Deck Attached, Skylight(s)
- Flooring
- Carpet, Simulated Wood, Tile, Wood
- Foundation
- Concrete
- Heating
- Central
- Laundry
- Hookups Only
- Views
- City, Downtown
- Possession
- Close Of Escrow
- Architectural Style
- Contemporary, Modern/High Tech
- Special Listing Conditions
- None
- * Fee
- $452
- Name
- First Service Residential
- *Fee includes
- Common Areas, Door Person, Elevator, Gas, Insurance on Structure, Maintenance Exterior, Maintenance Grounds, Management, Roof, Security, Sewer, and Trash
MLS and other Information regarding properties for sale as shown in Theo have been obtained from various sources such as sellers, public records, agents and other third parties. This information may relate to the condition of the property, permitted or unpermitted uses, zoning, square footage, lot size/acreage or other matters affecting value or desirability. Unless otherwise indicated in writing, neither brokers, agents nor Theo have verified, or will verify, such information. If any such information is important to buyer in determining whether to buy, the price to pay or intended use of the property, buyer is urged to conduct their own investigation with qualified professionals, satisfy themselves with respect to that information, and to rely solely on the results of that investigation.
School data provided by GreatSchools. School service boundaries are intended to be used as reference only. To verify enrollment eligibility for a property, contact the school directly.
