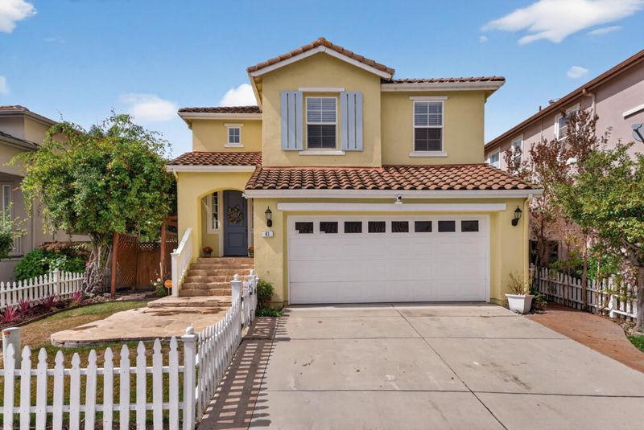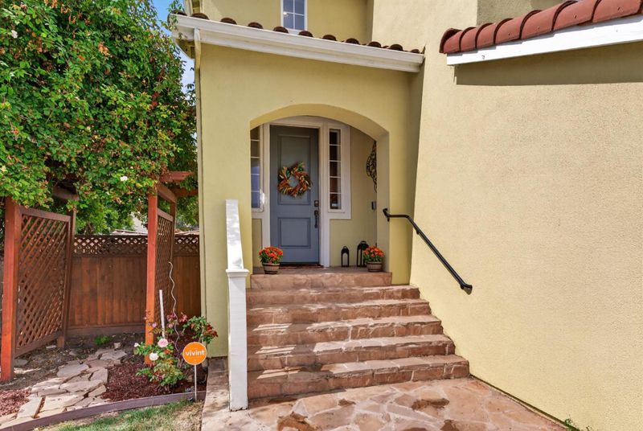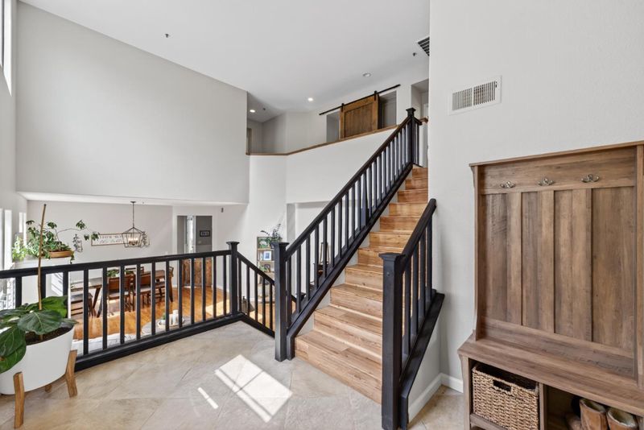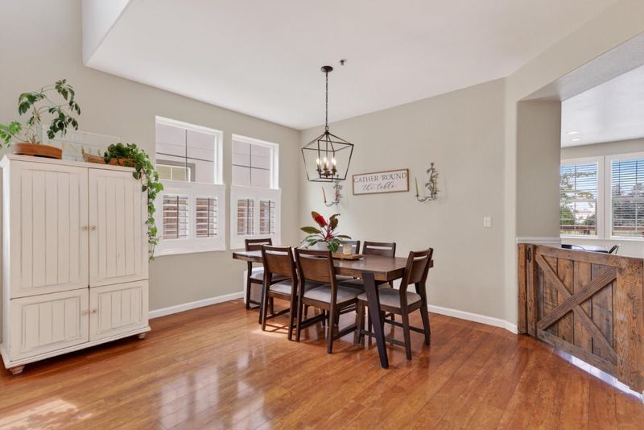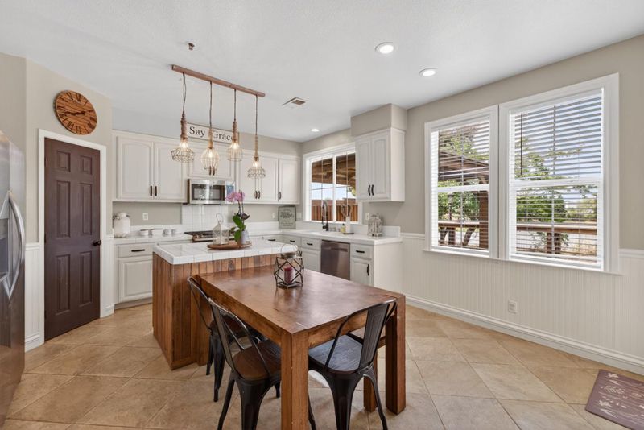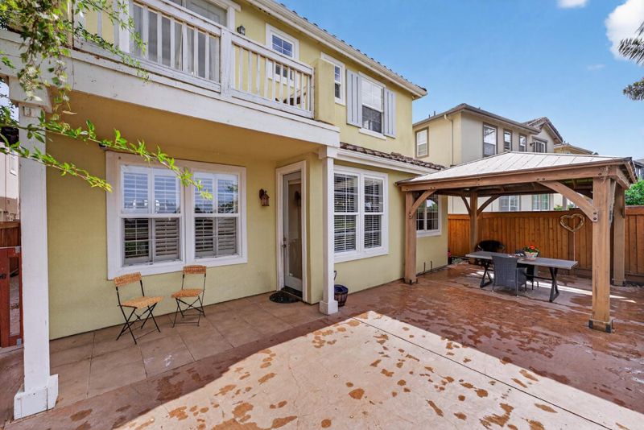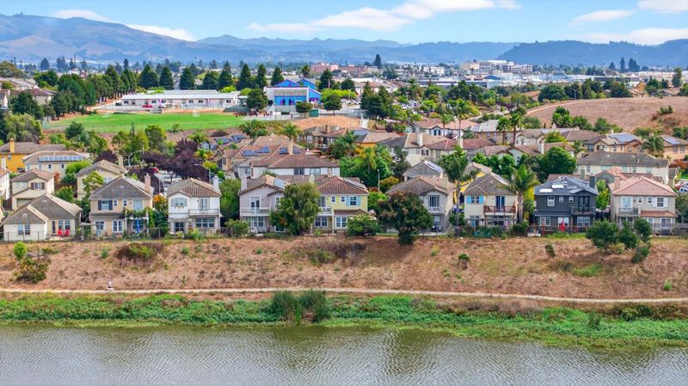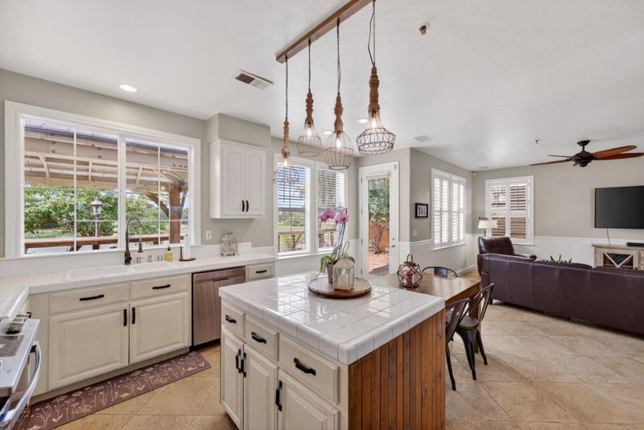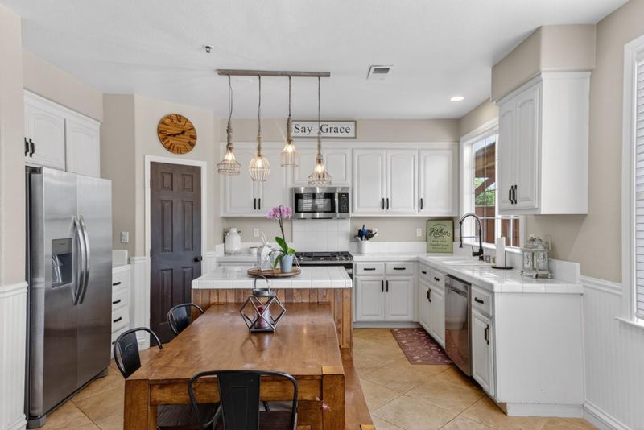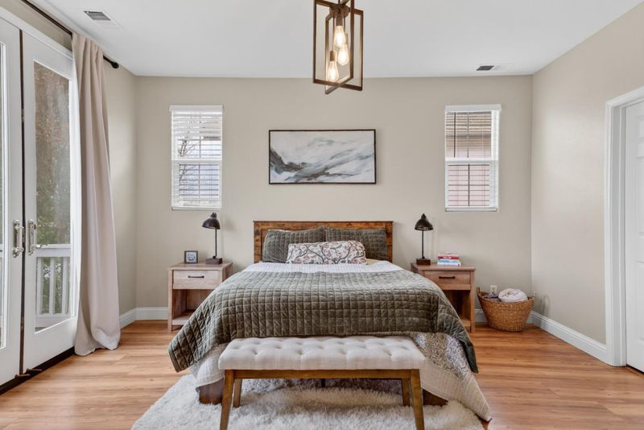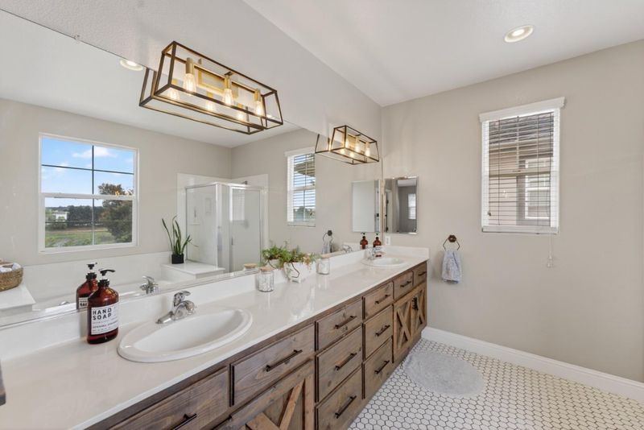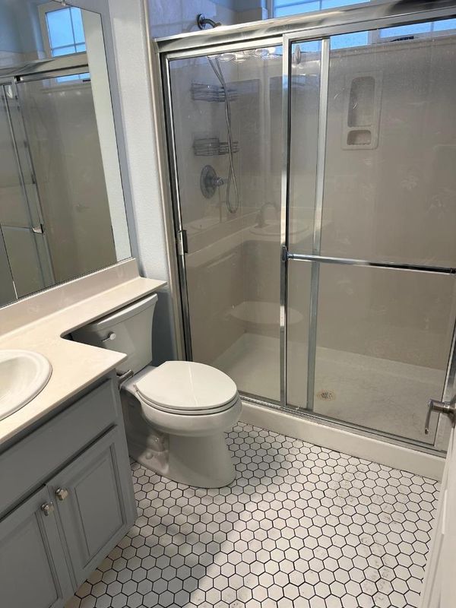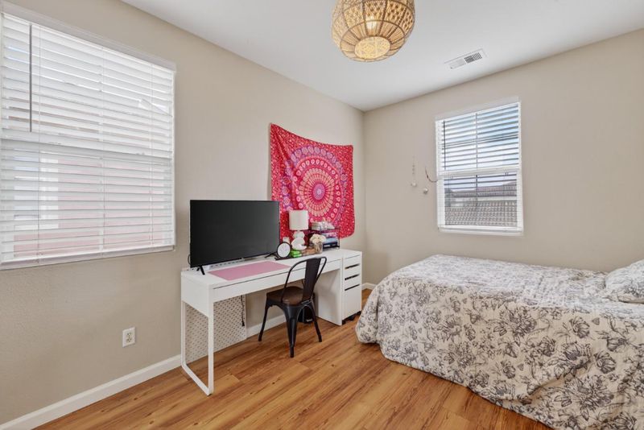
$1,199,000
2,328
SQ FT
$515
SQ/FT
41 Pelican Drive
@ Ohlone - 56 - Watsonville, Watsonville
- 5 Bed
- 3 Bath
- 4 Park
- 2,328 sqft
- WATSONVILLE
-

-
Thu Oct 2, 1:30 pm - 4:00 pm
Large Home with water views
-
Sat Oct 4, 1:00 pm - 4:00 pm
-
Sun Oct 5, 1:00 pm - 4:00 pm
Waterfront living with views of the Struve Sloughs water ways, take a stroll along the trails of the Struve Sloughs. Enjoy the views from the balcony off the primary bedroom. This home features a formal living and dining area, a great room that is open to the kitchen. The great room is has plenty of space with a fireplace and door that leads to the beautiful back yard. This homes backyard patio features a built-in bar to sit and watch the waterways and wildlife along the slough, a gazebo and plenty of space to barbecue and entertain. The kitchen has a pantry, and lots of storage, newer appliances, an island for dining prep with attached kitchen table. Five Bedrooms and three bathrooms, the primary bedroom boast a large walk-in closet, bathroom with separate tub and shower. Close to many amenities, shopping, restaurants, parks, theaters and more.
- Days on Market
- 0 days
- Current Status
- Active
- Original Price
- $1,199,000
- List Price
- $1,199,000
- On Market Date
- Sep 30, 2025
- Property Type
- Single Family Home
- Area
- 56 - Watsonville
- Zip Code
- 95076
- MLS ID
- ML82023291
- APN
- 018-612-06-000
- Year Built
- 2003
- Stories in Building
- 2
- Possession
- COE
- Data Source
- MLSL
- Origin MLS System
- MLSListings, Inc.
Landmark Elementary School
Public K-5 Elementary
Students: 545 Distance: 0.1mi
New School Community Day
Public 7-12 Opportunity Community
Students: 52 Distance: 0.2mi
Pajaro Valley High School
Public 9-12 Secondary
Students: 1436 Distance: 0.7mi
Starlight Elementary School
Public K-5 Elementary
Students: 632 Distance: 0.7mi
Rolling Hills Middle School
Public 6-8 Middle
Students: 652 Distance: 0.8mi
Cesar E. Chavez Middle School
Public 6-8 Middle
Students: 641 Distance: 0.9mi
- Bed
- 5
- Bath
- 3
- Full on Ground Floor, Primary - Oversized Tub, Primary - Stall Shower(s), Shower over Tub - 1
- Parking
- 4
- Attached Garage, Off-Street Parking
- SQ FT
- 2,328
- SQ FT Source
- Unavailable
- Lot SQ FT
- 4,312.0
- Lot Acres
- 0.09899 Acres
- Kitchen
- Countertop - Granite, Garbage Disposal, Island, Oven Range - Gas
- Cooling
- None
- Dining Room
- Dining Area in Living Room
- Disclosures
- Flood Zone - See Report, NHDS Report
- Family Room
- Separate Family Room
- Flooring
- Laminate, Tile
- Foundation
- Concrete Perimeter, Concrete Slab
- Fire Place
- Family Room, Gas Starter
- Heating
- Central Forced Air - Gas
- Laundry
- Upper Floor
- Views
- Other Water
- Possession
- COE
- Architectural Style
- Mediterranean
- Fee
- Unavailable
MLS and other Information regarding properties for sale as shown in Theo have been obtained from various sources such as sellers, public records, agents and other third parties. This information may relate to the condition of the property, permitted or unpermitted uses, zoning, square footage, lot size/acreage or other matters affecting value or desirability. Unless otherwise indicated in writing, neither brokers, agents nor Theo have verified, or will verify, such information. If any such information is important to buyer in determining whether to buy, the price to pay or intended use of the property, buyer is urged to conduct their own investigation with qualified professionals, satisfy themselves with respect to that information, and to rely solely on the results of that investigation.
School data provided by GreatSchools. School service boundaries are intended to be used as reference only. To verify enrollment eligibility for a property, contact the school directly.
