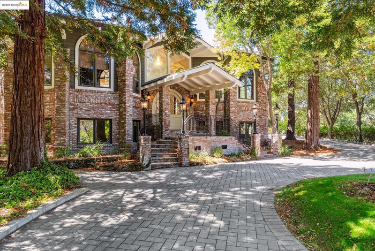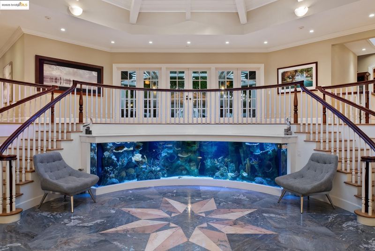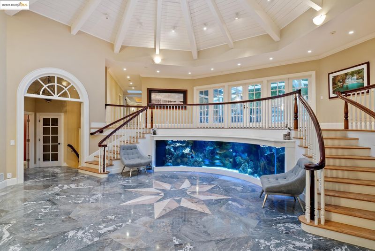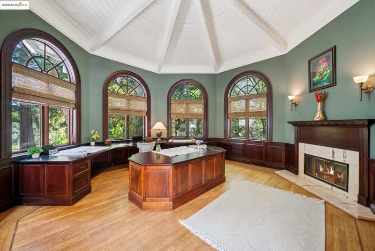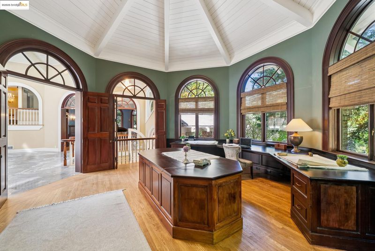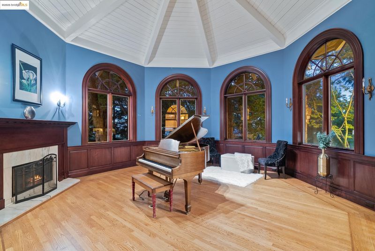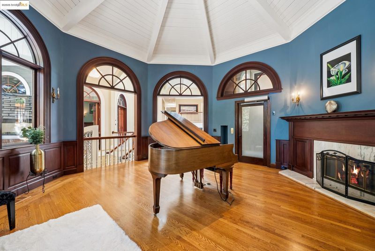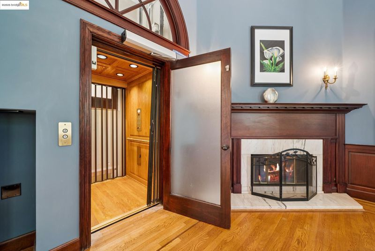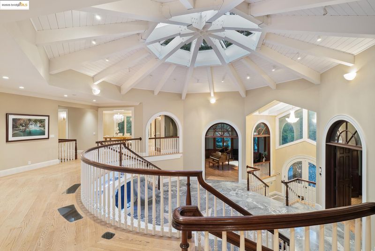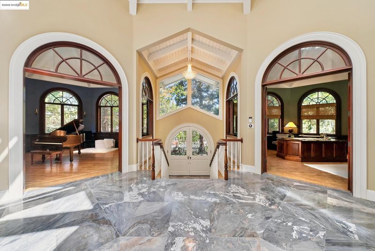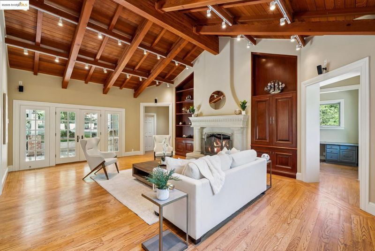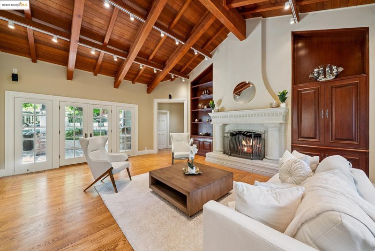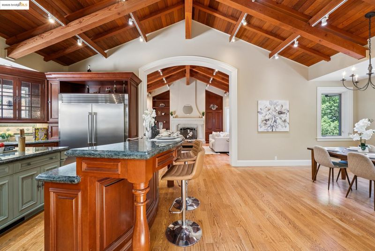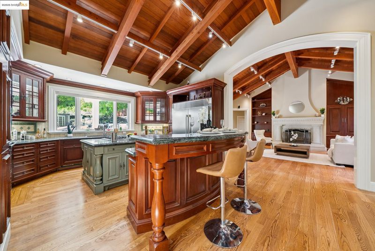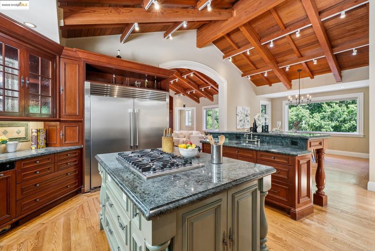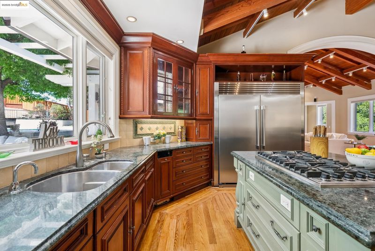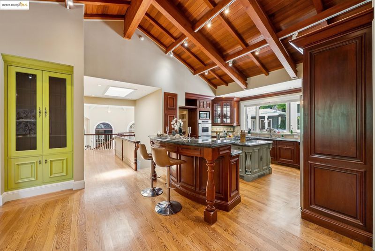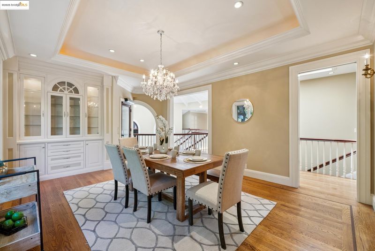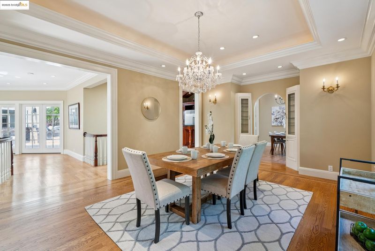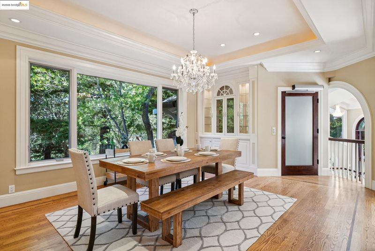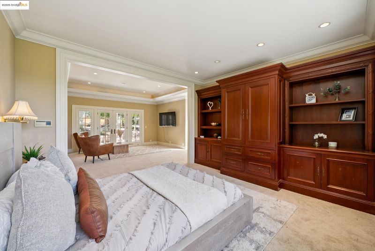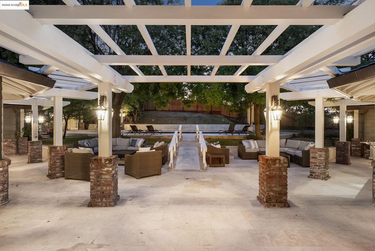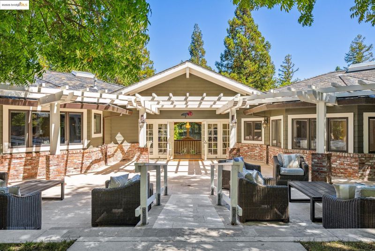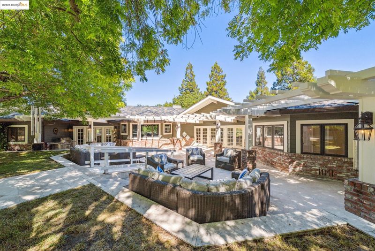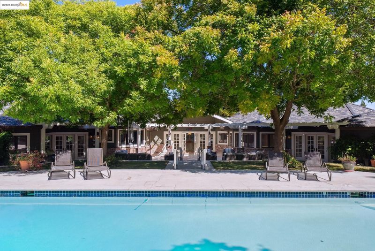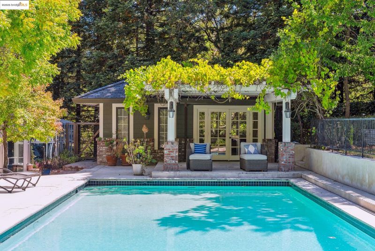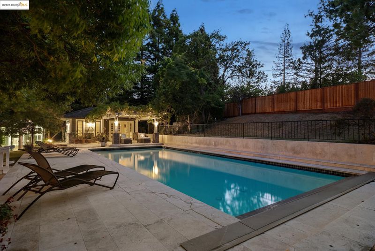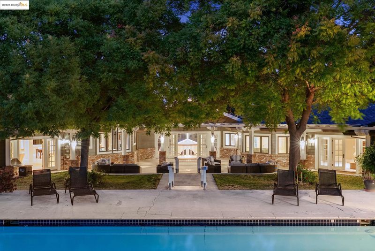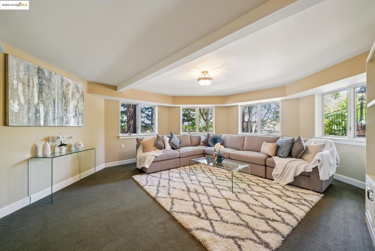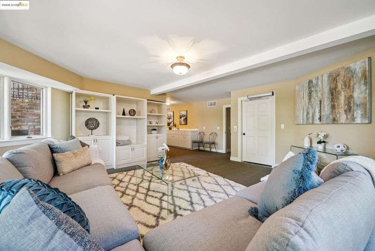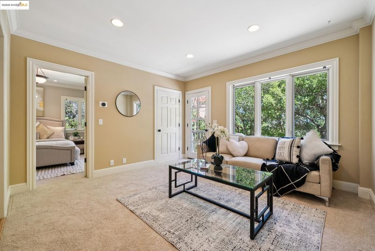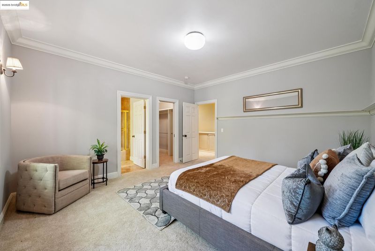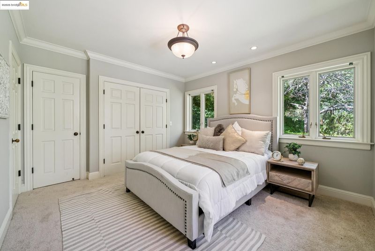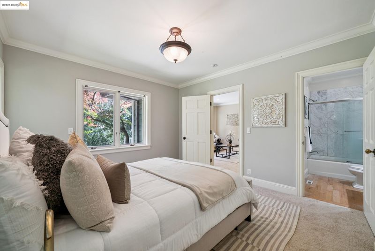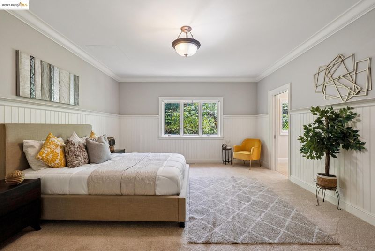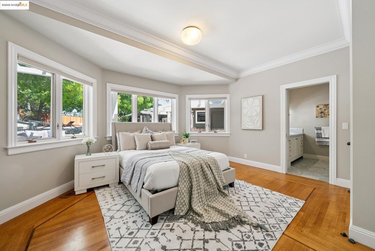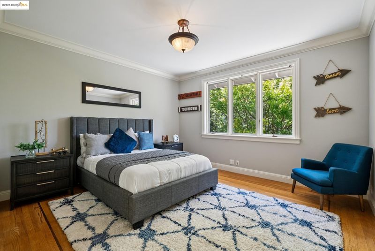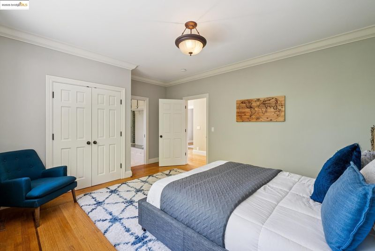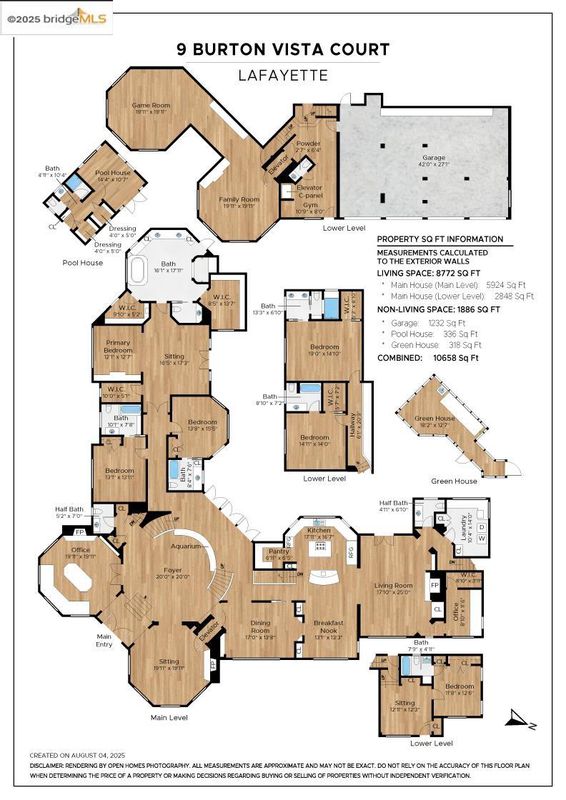
$5,850,000
8,772
SQ FT
$667
SQ/FT
9 Burton Vista Ct
@ St Mary's - Burton Valley, Lafayette
- 6 Bed
- 8.5 (7/3) Bath
- 4 Park
- 8,772 sqft
- Lafayette
-

-
Sun Aug 10, 1:00 pm - 4:00 pm
Welcome to this exclusive and private 8,000 sq ft estate in the serene and verdant surroundings of Burton Valley epitomizing executive living at its absolute finest where every detail has been meticulously crafted for distinguished tastes. As you step through the dramatic foyer with soaring ceilings and gleaming marble floors a mesmerizing 2,000-gallon saltwater aquarium complemented by a spacious executive office and an elegant conservatory invites the perfect work/life balance into your everyday routine. For culinary enthusiasts, a chef's kitchen with pantry, island, and adjoining breakfast nook inspires gourmet creations for entertaining and special occasions alike. The focal point of the second wing is the lavish primary suite which is a resplendent oasis of luxury and tranquility. A private elevator connects to the downstairs media room and adjoining game room – an absolute entertainer’s delight. Relaxation is at the forefront with a sprawling back patio and yard, private pool with separate spa,
Welcome to this exclusive and private 8,772 sq ft estate in the serene and verdant surroundings of Burton Valley epitomizing executive living at its absolute finest where every detail has been meticulously crafted for distinguished tastes. As you step through the dramatic foyer with soaring ceilings and gleaming marble floors a mesmerizing 2,000-gallon saltwater aquarium complemented by a spacious executive office and an elegant conservatory invites the perfect work/life balance into your everyday routine. For culinary enthusiasts, a chef's kitchen with pantry, island, and adjoining breakfast nook inspires gourmet creations for entertaining and special occasions alike. The focal point of the second wing is the lavish primary suite which is a resplendent oasis of luxury and tranquility. A private elevator connects to the downstairs media room and adjoining game room – an absolute entertainer’s delight. Relaxation is at the forefront with a sprawling back patio and yard, private pool with separate spa, pool house, and green house, for gardening and botanical enthusiasts. Just a few minutes to award winning K-12 schools, the Hamlin nature preserve, the vibrant downtown, and BART and freeway for an easy commute. This one is not to be missed!
- Current Status
- New
- Original Price
- $5,850,000
- List Price
- $5,850,000
- On Market Date
- Aug 8, 2025
- Property Type
- Detached
- D/N/S
- Burton Valley
- Zip Code
- 94549
- MLS ID
- 41107582
- APN
- 2360900191
- Year Built
- 1986
- Stories in Building
- 3
- Possession
- Close Of Escrow, Immediate, Negotiable
- Data Source
- MAXEBRDI
- Origin MLS System
- Bridge AOR
St. Perpetua
Private K-8 Elementary, Religious, Coed
Students: 240 Distance: 0.5mi
M. H. Stanley Middle School
Public 6-8 Middle
Students: 1227 Distance: 0.8mi
Springstone Community High School
Private 9-12
Students: NA Distance: 0.9mi
The Springstone School
Private 6-8
Students: NA Distance: 0.9mi
Springstone School, The
Private 6-12 Nonprofit
Students: 50 Distance: 1.0mi
Lafayette Elementary School
Public K-5 Elementary
Students: 538 Distance: 1.1mi
- Bed
- 6
- Bath
- 8.5 (7/3)
- Parking
- 4
- Attached, Int Access From Garage, Parking Spaces, Parking Lot, Garage Door Opener
- SQ FT
- 8,772
- SQ FT Source
- Measured
- Lot SQ FT
- 111,209.0
- Lot Acres
- 2.55 Acres
- Pool Info
- In Ground, Pool House, Outdoor Pool
- Kitchen
- Dishwasher, Double Oven, Gas Range, Microwave, Refrigerator, Dryer, Washer, Water Filter System, Gas Water Heater, Breakfast Bar, Breakfast Nook, Stone Counters, Disposal, Gas Range/Cooktop, Kitchen Island, Pantry, Skylight(s)
- Cooling
- Central Air
- Disclosures
- Other - Call/See Agent
- Entry Level
- Exterior Details
- Back Yard, Sprinklers Automatic, Landscape Back, Landscape Front, Yard Space
- Flooring
- Hardwood, Carpet
- Foundation
- Fire Place
- Den, Gas Starter, Living Room, Other
- Heating
- Zoned
- Laundry
- 220 Volt Outlet, Dryer, Washer
- Main Level
- 3 Bedrooms, Other, Main Entry
- Possession
- Close Of Escrow, Immediate, Negotiable
- Basement
- Crawl Space
- Architectural Style
- Other, Traditional
- Construction Status
- Existing
- Additional Miscellaneous Features
- Back Yard, Sprinklers Automatic, Landscape Back, Landscape Front, Yard Space
- Location
- Court, Cul-De-Sac, Sloped Down, Level, Premium Lot, Back Yard, Private, Sprinklers In Rear
- Roof
- Slate
- Water and Sewer
- Public
- Fee
- Unavailable
MLS and other Information regarding properties for sale as shown in Theo have been obtained from various sources such as sellers, public records, agents and other third parties. This information may relate to the condition of the property, permitted or unpermitted uses, zoning, square footage, lot size/acreage or other matters affecting value or desirability. Unless otherwise indicated in writing, neither brokers, agents nor Theo have verified, or will verify, such information. If any such information is important to buyer in determining whether to buy, the price to pay or intended use of the property, buyer is urged to conduct their own investigation with qualified professionals, satisfy themselves with respect to that information, and to rely solely on the results of that investigation.
School data provided by GreatSchools. School service boundaries are intended to be used as reference only. To verify enrollment eligibility for a property, contact the school directly.
