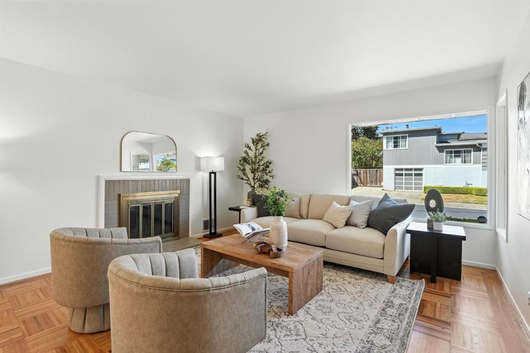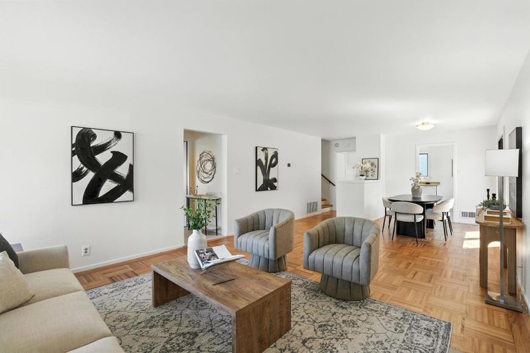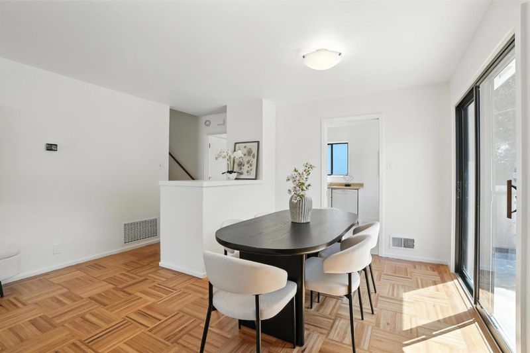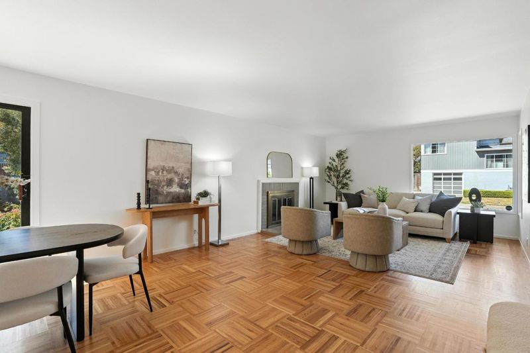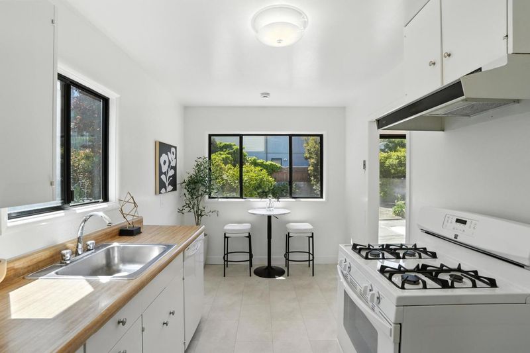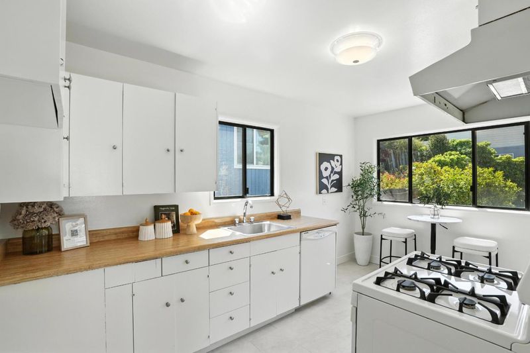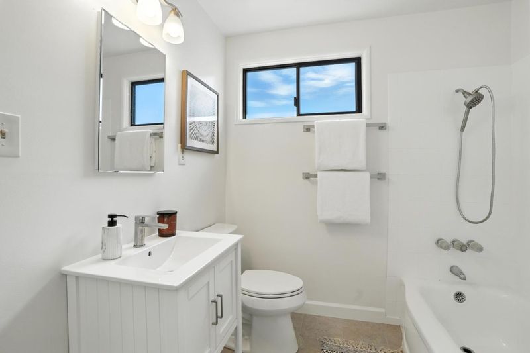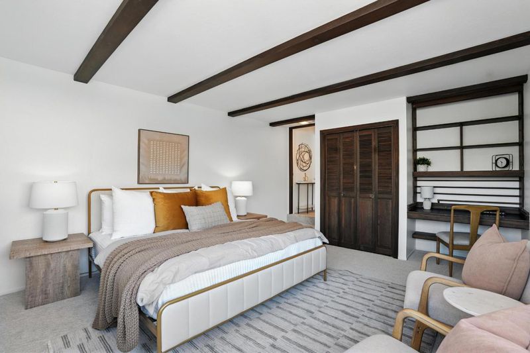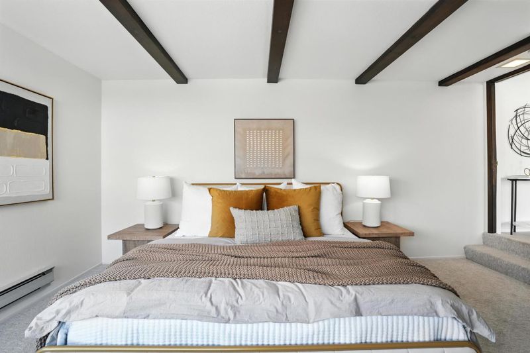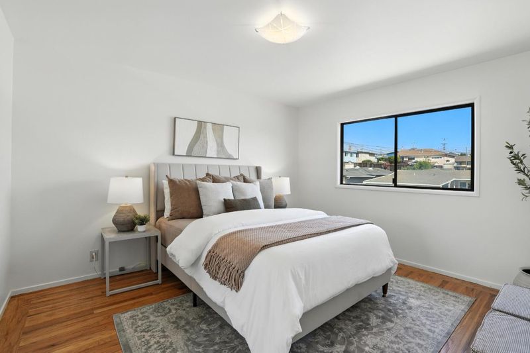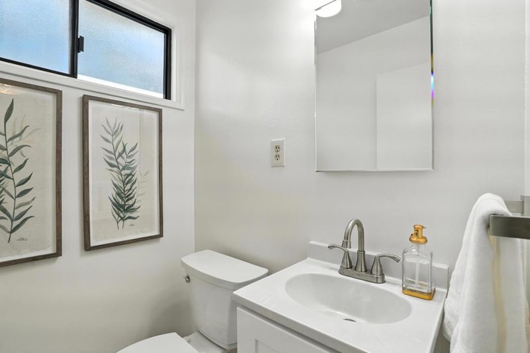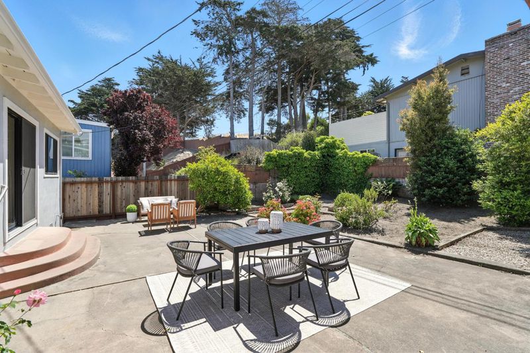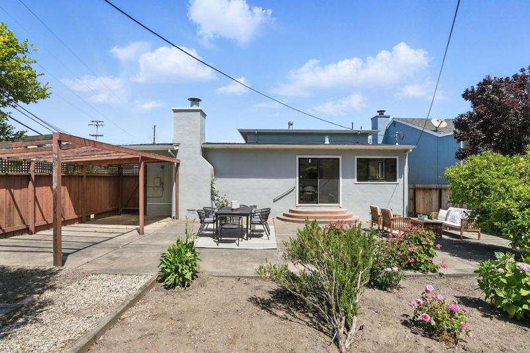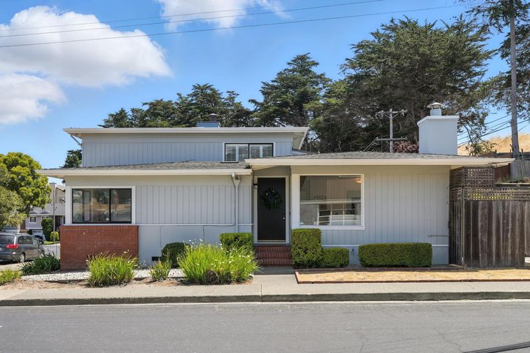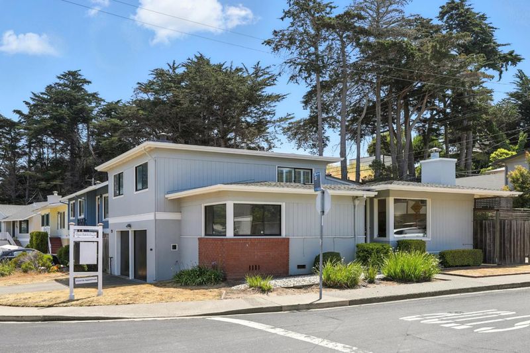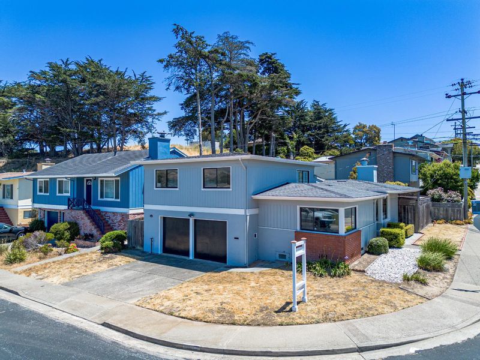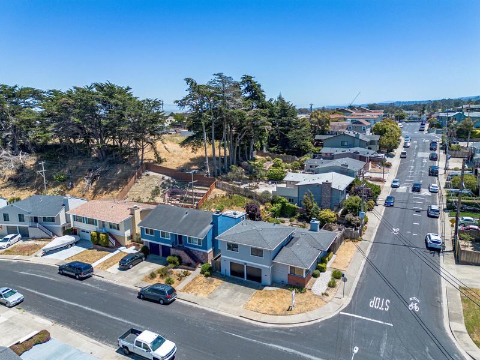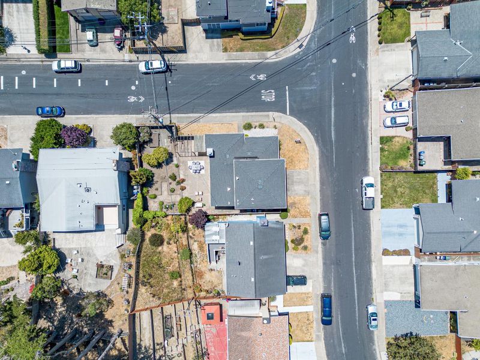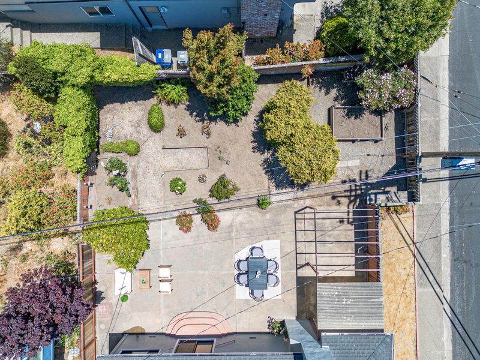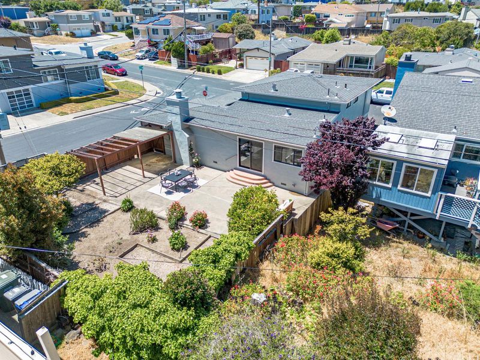
$1,098,000
1,420
SQ FT
$773
SQ/FT
381 Granada Drive
@ Valverde Drive - 524 - So. San Francisco - Industrial, South San Francisco
- 3 Bed
- 2 (1/1) Bath
- 4 Park
- 1,420 sqft
- SOUTH SAN FRANCISCO
-

-
Fri Jun 20, 4:00 pm - 7:00 pm
-
Sat Jun 21, 1:00 pm - 4:00 pm
-
Sun Jun 22, 1:00 pm - 4:00 pm
Welcome home to 381 Granada Dr, this move-in-ready 3-bedroom, 1.5-bathroom &1-bonus room home is located in the Avalon Park of South San Francisco. Thoughtfully refreshed with refinished hardwood floors, new carpet, new vinyl tile flooring & fresh interior paint throughout. Step inside & enjoy the natural light filled living room & dining area featuring a cozy fireplace & sliding glass doors that lead out to the generous backyard, perfect for indoor-outdoor living & entertaining. Bonus room with large windows & a closet makes an ideal home office, studio, or extra bedroom. Just beyond the kitchen, you'll find convenient access to the washer & dryer in the attached 2-car garage with plenty of extra storage space. The backyard is a standout feature, with garden beds & plenty of space for patio furniture, outdoor dining & summer BBQs. Upstairs, find 3 bedrooms, full bathroom with a shower over tub & new sink vanity & additional half bathroom. This unique layout creates a comfortable separation between private living spaces & the main areas for hosting & everyday gathering. Easy access to I280 for an easy commute up & down the Bay, close to major Biotech Employers, SFO Airport, 3 Costcos & multiple shopping centers such as Westborough Square for shops, restaurants, cafes & more.
- Days on Market
- 1 day
- Current Status
- Active
- Original Price
- $1,098,000
- List Price
- $1,098,000
- On Market Date
- Jun 19, 2025
- Property Type
- Single Family Home
- Area
- 524 - So. San Francisco - Industrial
- Zip Code
- 94080
- MLS ID
- ML82011669
- APN
- 013-102-170
- Year Built
- 1955
- Stories in Building
- Unavailable
- Possession
- Unavailable
- Data Source
- MLSL
- Origin MLS System
- MLSListings, Inc.
Ponderosa Elementary School
Public K-5 Elementary
Students: 411 Distance: 0.5mi
St. Veronica Catholic School
Private K-8 Elementary, Religious, Coed
Students: 265 Distance: 0.5mi
Baden High (Continuation) School
Public 9-12 Continuation
Students: 107 Distance: 0.6mi
South San Francisco Adult
Public n/a Adult Education
Students: NA Distance: 0.7mi
South San Francisco High School
Public 9-12 Secondary
Students: 1321 Distance: 0.7mi
Rollingwood Elementary School
Public K-5 Elementary
Students: 262 Distance: 0.8mi
- Bed
- 3
- Bath
- 2 (1/1)
- Shower over Tub - 1
- Parking
- 4
- Attached Garage
- SQ FT
- 1,420
- SQ FT Source
- Unavailable
- Lot SQ FT
- 5,244.0
- Lot Acres
- 0.120386 Acres
- Kitchen
- Dishwasher, Hookups - Gas
- Cooling
- None
- Dining Room
- No Formal Dining Room
- Disclosures
- Natural Hazard Disclosure
- Family Room
- Separate Family Room
- Flooring
- Hardwood, Other
- Foundation
- Crawl Space
- Fire Place
- Wood Burning
- Heating
- Other
- Laundry
- In Garage, Washer / Dryer
- Fee
- Unavailable
MLS and other Information regarding properties for sale as shown in Theo have been obtained from various sources such as sellers, public records, agents and other third parties. This information may relate to the condition of the property, permitted or unpermitted uses, zoning, square footage, lot size/acreage or other matters affecting value or desirability. Unless otherwise indicated in writing, neither brokers, agents nor Theo have verified, or will verify, such information. If any such information is important to buyer in determining whether to buy, the price to pay or intended use of the property, buyer is urged to conduct their own investigation with qualified professionals, satisfy themselves with respect to that information, and to rely solely on the results of that investigation.
School data provided by GreatSchools. School service boundaries are intended to be used as reference only. To verify enrollment eligibility for a property, contact the school directly.
