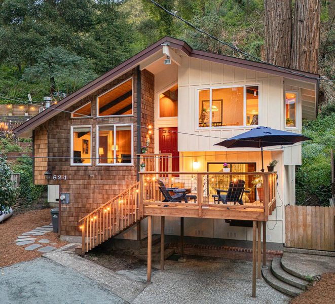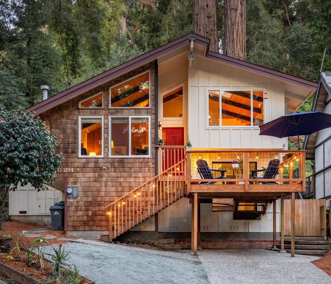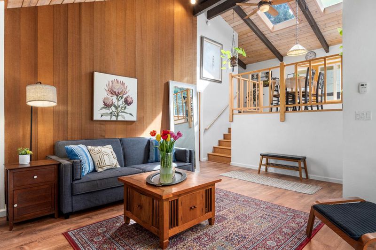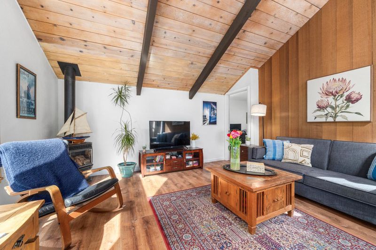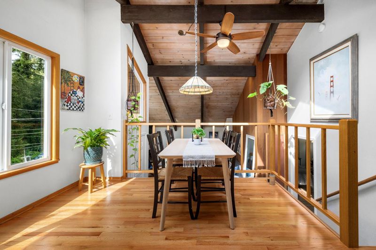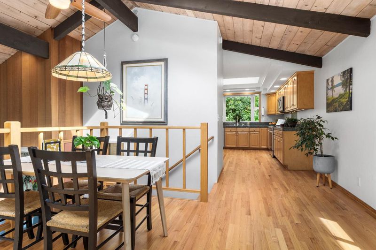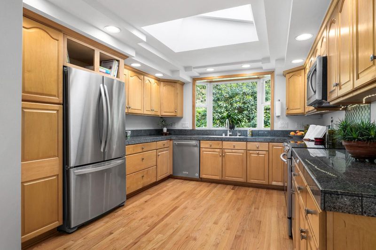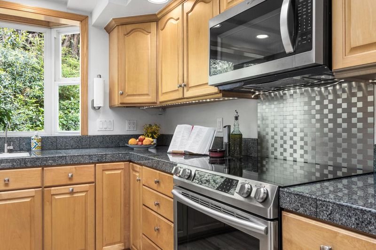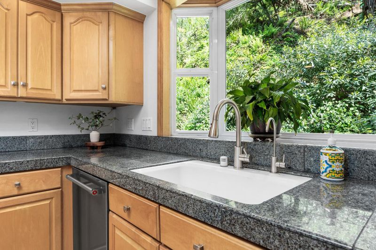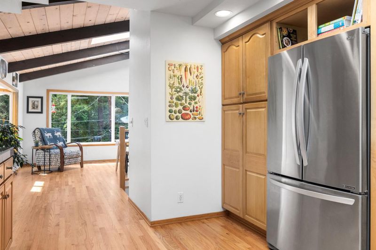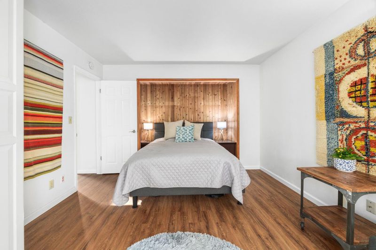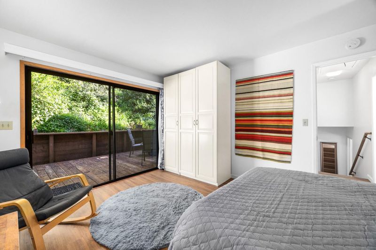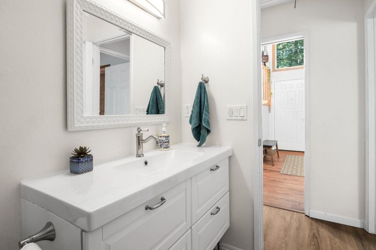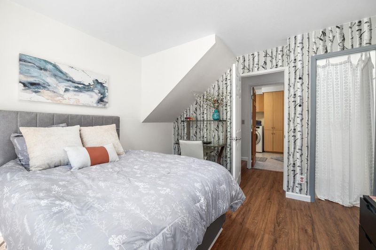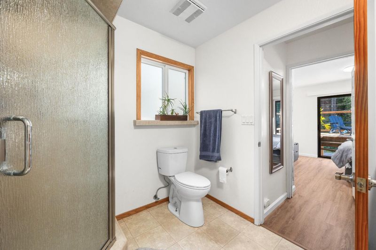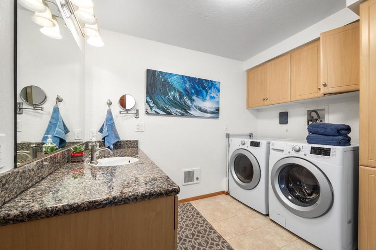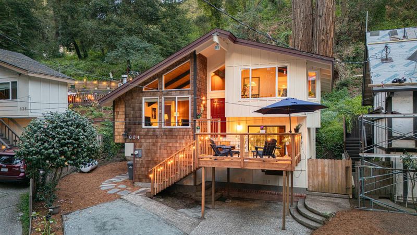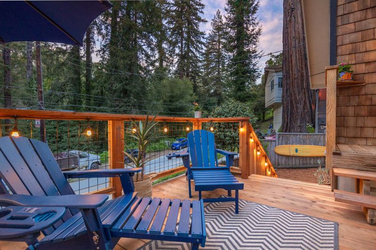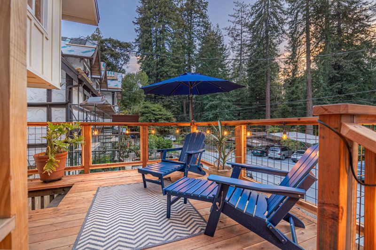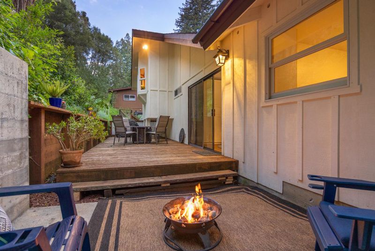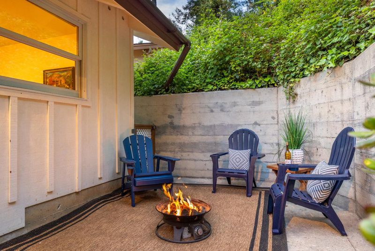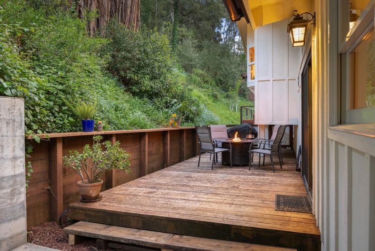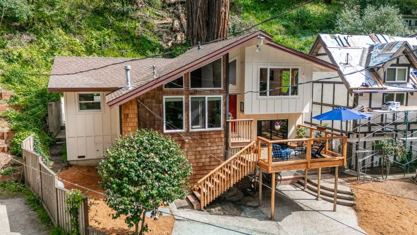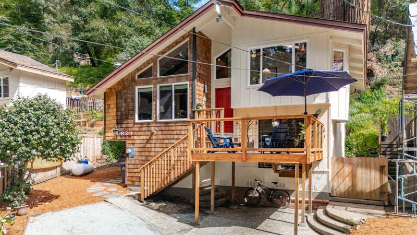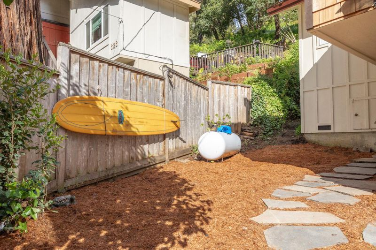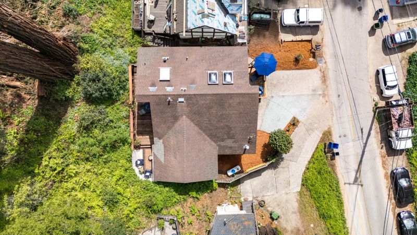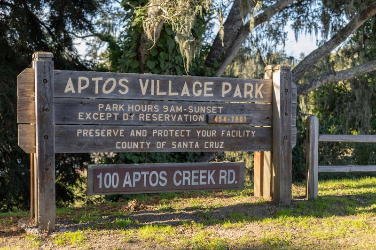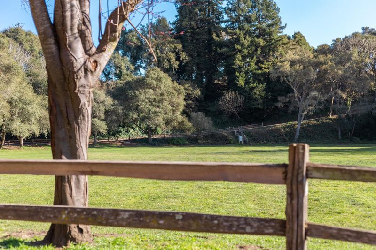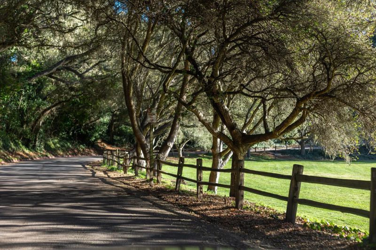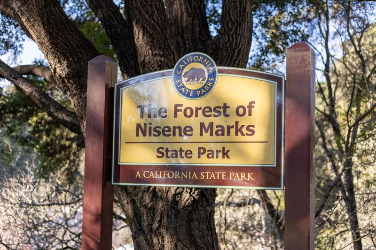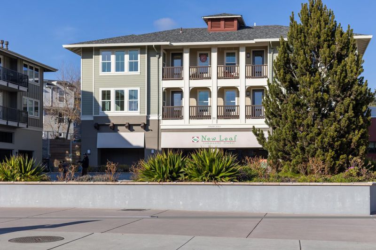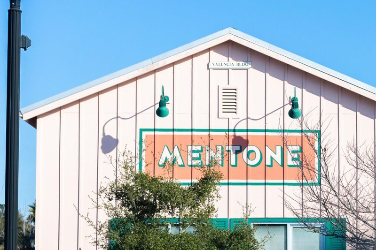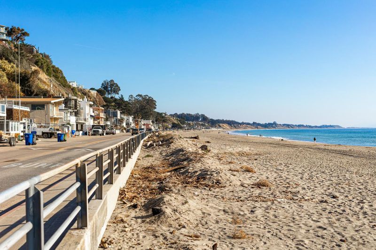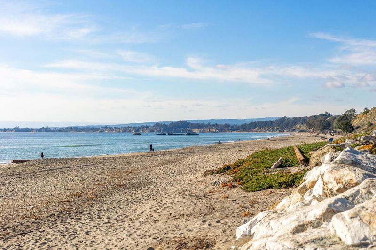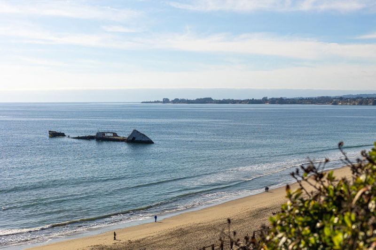
$975,000
1,351
SQ FT
$722
SQ/FT
624 Cathedral Drive
@ Trout Gulch Road - 49 - Aptos, Aptos
- 3 Bed
- 2 Bath
- 3 Park
- 1,351 sqft
- Aptos
-

-
Sun May 4, 1:00 pm - 4:00 pm
Aptos sun-filled home with blends of comfort, quality and location.
Set in a peaceful redwood-lined neighborhood, this sun-filled home blends comfort, quality, and location. The large office with high-speed internet can serve as a 3rd-bedroom (County records show 2 bed + 1 studio/office). A short walk to Aptos Village, with access to New Leaf Market, Cat & Cloud Coffee, restaurants and more! The beach is just 1.6 miles away, and Nisene Marks State Park offers hiking and mountain biking minutes from your door. Inside, natural light pours through skylights, bay windows, and double-pane glass, highlighting hardwood and luxury vinyl plank floors throughout. High ceilings and an open layout create a sense of space, while the gas fireplace adds warmth and ambiance. The spacious kitchen is standout, featuring granite tile counters, stainless steel appliances, and storage. A skylight overhead makes the space feel open and bright. The updated bathroom adds a fresh, modern touch. Front and rear decks provide great outdoor living space, while the private backyard offers a peaceful spot to relax or entertain. Other features include a large dry basement for storage or workshop use, excellent storage in the attic, and off-street parking for 23 vehicles plus a shared parking area. A great alternative to a condo, your own welcoming space in sought after Aptos.
- Days on Market
- 16 days
- Current Status
- Active
- Original Price
- $975,000
- List Price
- $975,000
- On Market Date
- Apr 14, 2025
- Property Type
- Single Family Home
- Area
- 49 - Aptos
- Zip Code
- 95003
- MLS ID
- ML82002475
- APN
- 040-203-12-000
- Year Built
- 1975
- Stories in Building
- Unavailable
- Possession
- COE
- Data Source
- MLSL
- Origin MLS System
- MLSListings, Inc.
Valencia Elementary School
Public K-6 Elementary
Students: 545 Distance: 0.6mi
Mar Vista Elementary School
Public K-6 Elementary
Students: 444 Distance: 1.0mi
Kimberly Hardin Art Foundation & School
Private PK-12 Combined Elementary And Secondary, Coed
Students: 163 Distance: 1.0mi
Magic Apple School
Private 2-6 Elementary, Coed
Students: 64 Distance: 1.1mi
Aptos Junior High School
Public 7-8 Middle
Students: 681 Distance: 1.2mi
Orchard School
Private K-6 Elementary, Coed
Students: 58 Distance: 1.2mi
- Bed
- 3
- Bath
- 2
- Shower over Tub - 1, Stall Shower
- Parking
- 3
- Off-Street Parking, On Street
- SQ FT
- 1,351
- SQ FT Source
- Unavailable
- Lot SQ FT
- 12,675.0
- Lot Acres
- 0.290978 Acres
- Kitchen
- 220 Volt Outlet, Countertop - Tile, Dishwasher, Exhaust Fan, Garbage Disposal, Microwave, Oven Range - Electric, Refrigerator, Skylight, Trash Compactor
- Cooling
- Ceiling Fan
- Dining Room
- Dining Area
- Disclosures
- NHDS Report
- Family Room
- No Family Room
- Flooring
- Hardwood, Vinyl / Linoleum
- Foundation
- Concrete Perimeter
- Fire Place
- Free Standing, Gas Burning, Living Room
- Heating
- Electric, Fireplace, Propane
- Laundry
- Electricity Hookup (220V), Inside, Washer / Dryer
- Views
- Forest / Woods, Neighborhood
- Possession
- COE
- Fee
- Unavailable
MLS and other Information regarding properties for sale as shown in Theo have been obtained from various sources such as sellers, public records, agents and other third parties. This information may relate to the condition of the property, permitted or unpermitted uses, zoning, square footage, lot size/acreage or other matters affecting value or desirability. Unless otherwise indicated in writing, neither brokers, agents nor Theo have verified, or will verify, such information. If any such information is important to buyer in determining whether to buy, the price to pay or intended use of the property, buyer is urged to conduct their own investigation with qualified professionals, satisfy themselves with respect to that information, and to rely solely on the results of that investigation.
School data provided by GreatSchools. School service boundaries are intended to be used as reference only. To verify enrollment eligibility for a property, contact the school directly.
