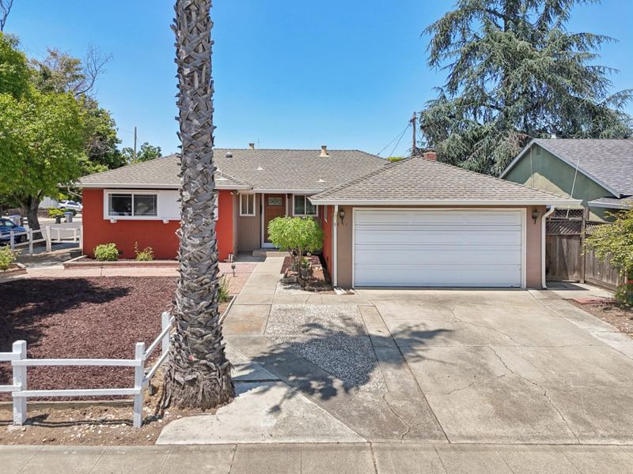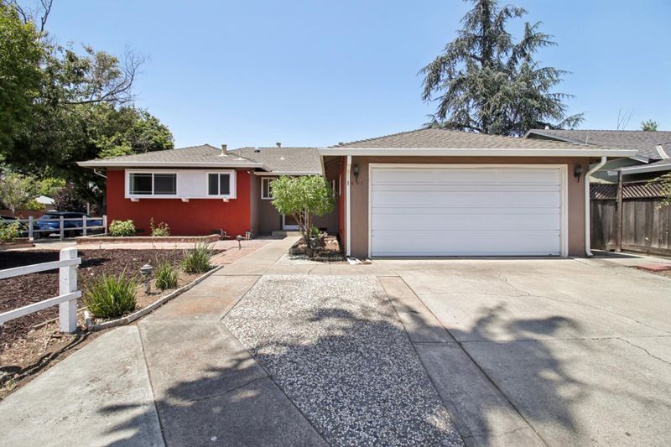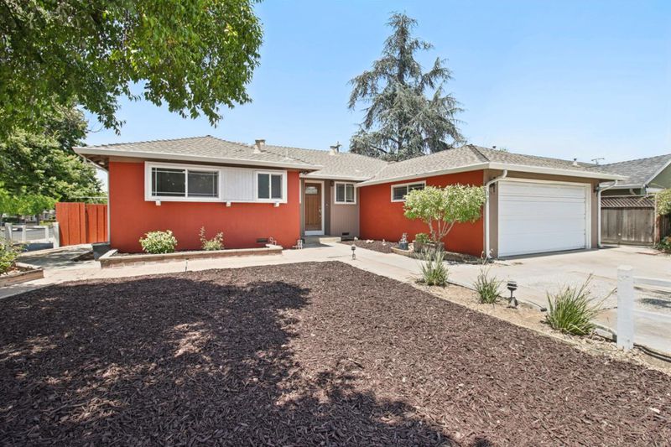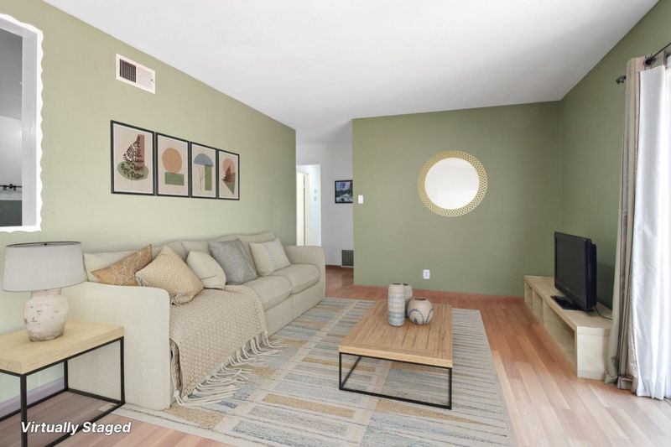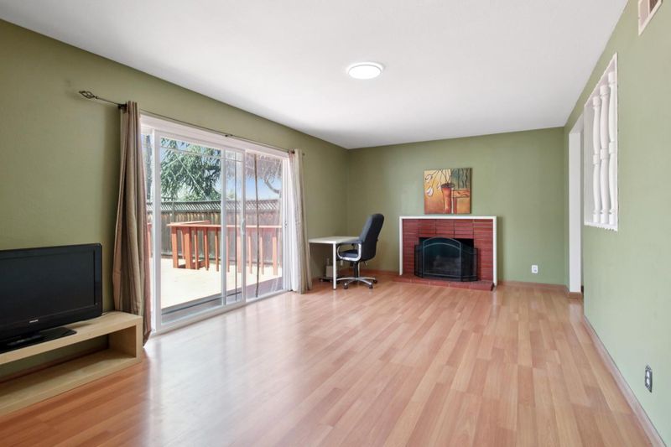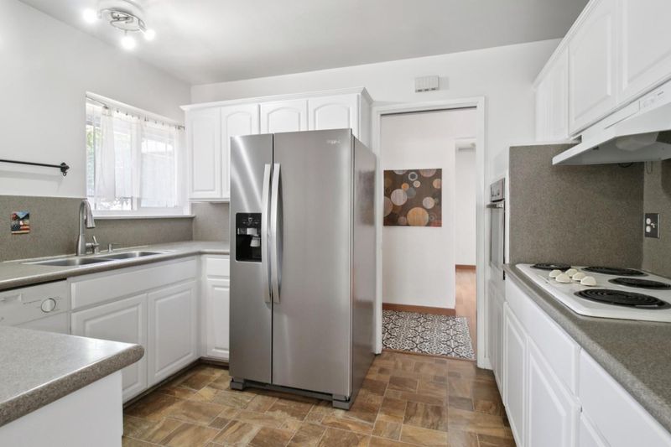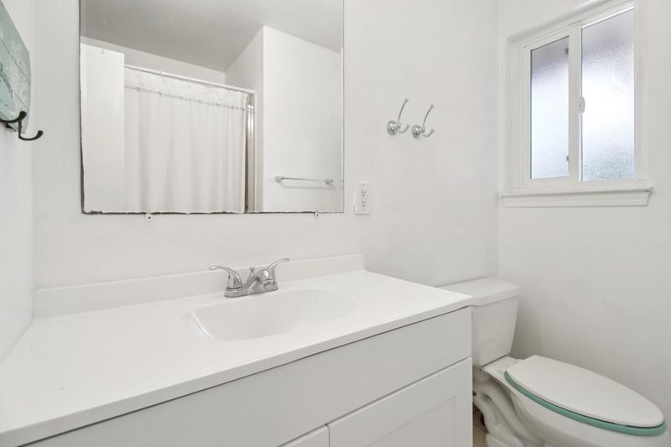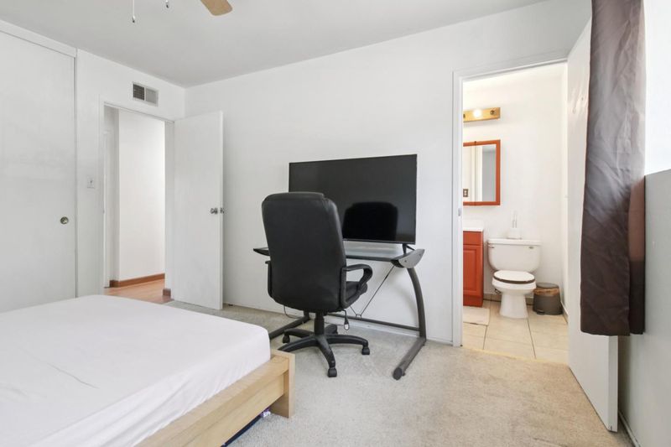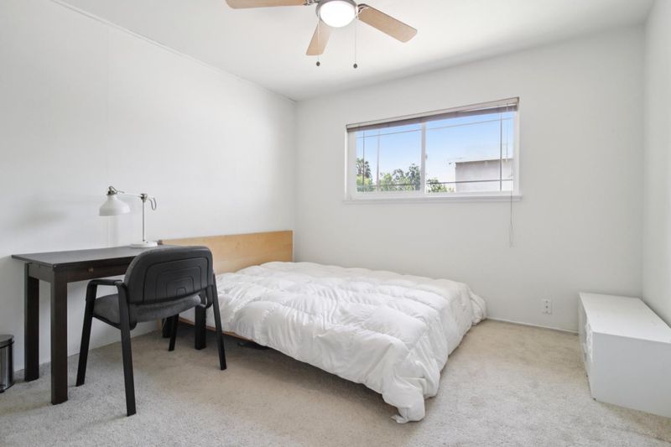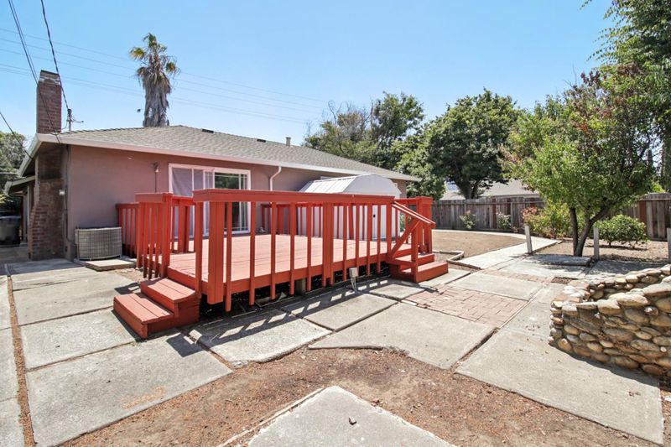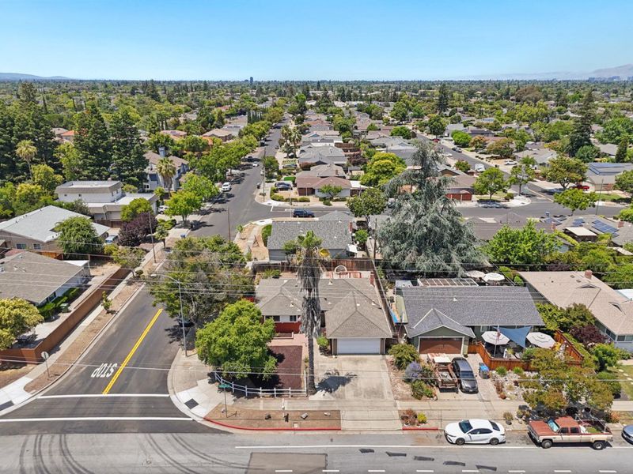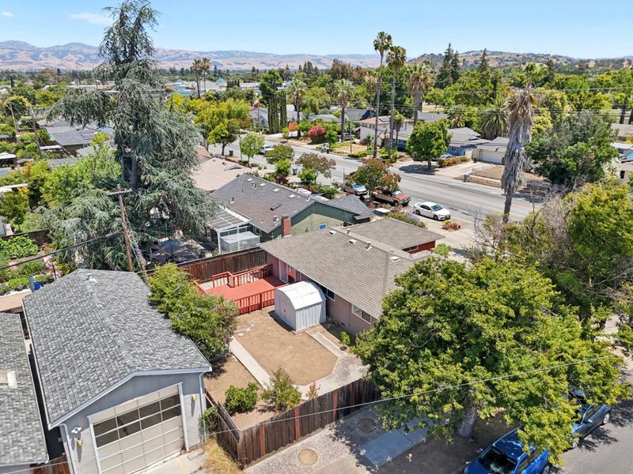
$1,388,000
1,212
SQ FT
$1,145
SQ/FT
1491 Kooser Road
@ Dent St - 14 - Cambrian, San Jose
- 3 Bed
- 2 Bath
- 2 Park
- 1,212 sqft
- SAN JOSE
-

-
Sat Jun 28, 1:00 pm - 4:00 pm
This charming Cambrian Park home presents a fantastic opportunity to own in one of San Jose's most desirable neighborhoods.
-
Sun Jun 29, 1:00 pm - 4:00 pm
This charming Cambrian Park home presents a fantastic opportunity to own in one of San Jose's most desirable neighborhoods.
This charming Cambrian Park home presents a fantastic opportunity to own in one of San Jose's most desirable neighborhoods. The heart of the home is the kitchen, featuring abundant cabinetry, a new range hood, and a new refrigerator. Entertain effortlessly in a sunlit living room that flows seamlessly to your spacious deck. Some recent upgrades include bathroom vanities, electrical panel, skylight, carpet, and disposal. Situated on a generous 6,732 sqft lot, the backyard provides an idyllic setting for relaxation and entertainment. Its ideal corner lot location is perfect for future expansion or adding an ADU. The property offers endless potential for buyers looking to create their dream home or a lucrative investment. Conveniently located near top-rated schools (Lietz Elementary, Dartmouth Middle, and Branham High!), Costco, Trader Joe's, Whole Foods, and Westfield Oakridge Mall, this is an unbeatable choice for first-time buyers and investors alike. Schedule your private showing today and start envisioning all the possibilities!
- Days on Market
- 2 days
- Current Status
- Active
- Original Price
- $1,388,000
- List Price
- $1,388,000
- On Market Date
- Jun 26, 2025
- Property Type
- Single Family Home
- Area
- 14 - Cambrian
- Zip Code
- 95118
- MLS ID
- ML82011965
- APN
- 569-12-033
- Year Built
- 1959
- Stories in Building
- 1
- Possession
- Unavailable
- Data Source
- MLSL
- Origin MLS System
- MLSListings, Inc.
Carden Academy of Almaden
Private K-8 Elementary, Coed
Students: 250 Distance: 0.3mi
Dartmouth Middle School
Public 6-8 Middle
Students: 994 Distance: 0.4mi
Lietz Elementary School
Public K-5 Elementary
Students: 596 Distance: 0.5mi
Pioneer High School
Public 9-12 Secondary
Students: 1600 Distance: 0.6mi
Our Shepherd's Academy
Private 2, 4-5, 7, 9-11 Combined Elementary And Secondary, Religious, Coed
Students: NA Distance: 0.6mi
St. Timothy's Christian Academy
Private PK-5 Elementary, Religious, Nonprofit
Students: 141 Distance: 0.7mi
- Bed
- 3
- Bath
- 2
- Parking
- 2
- Attached Garage
- SQ FT
- 1,212
- SQ FT Source
- Unavailable
- Lot SQ FT
- 6,732.0
- Lot Acres
- 0.154545 Acres
- Cooling
- Central AC
- Dining Room
- Dining Area
- Disclosures
- NHDS Report
- Family Room
- No Family Room
- Flooring
- Carpet, Hardwood, Tile, Vinyl / Linoleum
- Foundation
- Crawl Space
- Fire Place
- Living Room
- Heating
- Central Forced Air
- Laundry
- Dryer, In Garage, Washer
- Fee
- Unavailable
MLS and other Information regarding properties for sale as shown in Theo have been obtained from various sources such as sellers, public records, agents and other third parties. This information may relate to the condition of the property, permitted or unpermitted uses, zoning, square footage, lot size/acreage or other matters affecting value or desirability. Unless otherwise indicated in writing, neither brokers, agents nor Theo have verified, or will verify, such information. If any such information is important to buyer in determining whether to buy, the price to pay or intended use of the property, buyer is urged to conduct their own investigation with qualified professionals, satisfy themselves with respect to that information, and to rely solely on the results of that investigation.
School data provided by GreatSchools. School service boundaries are intended to be used as reference only. To verify enrollment eligibility for a property, contact the school directly.
