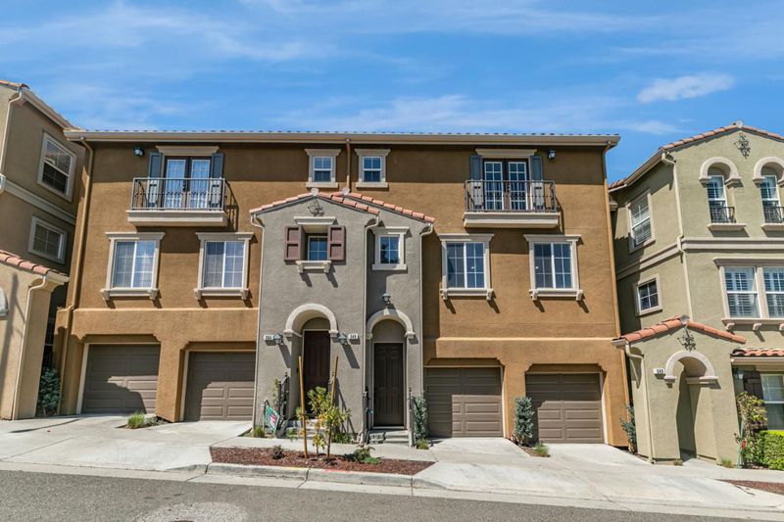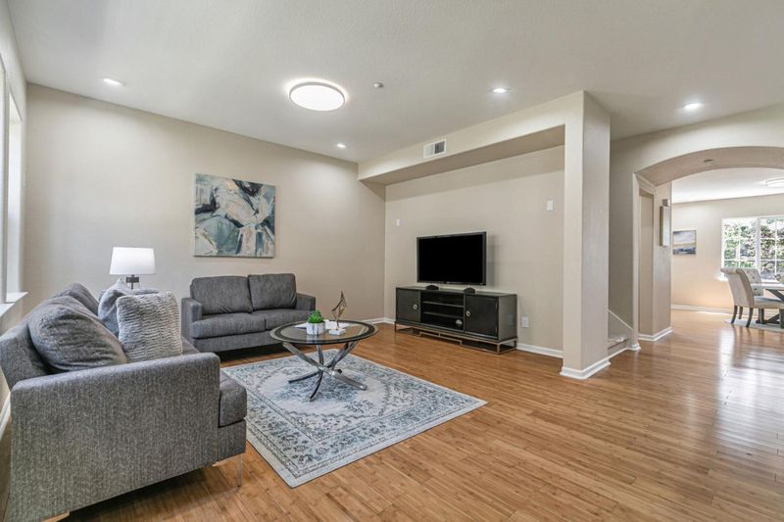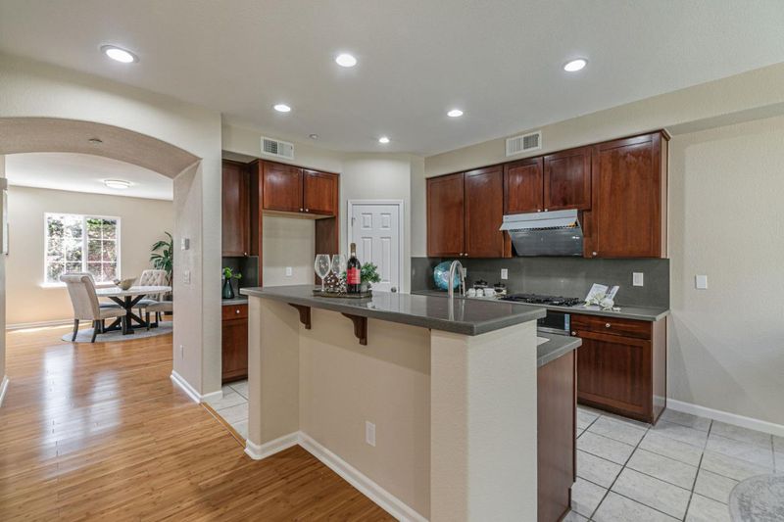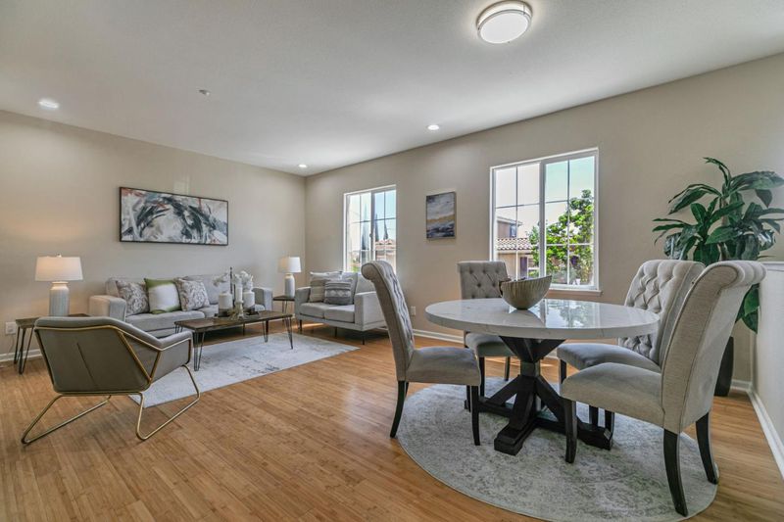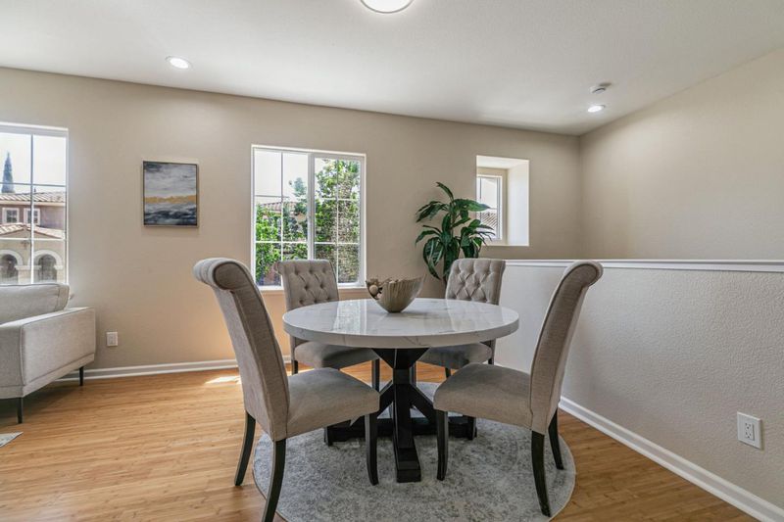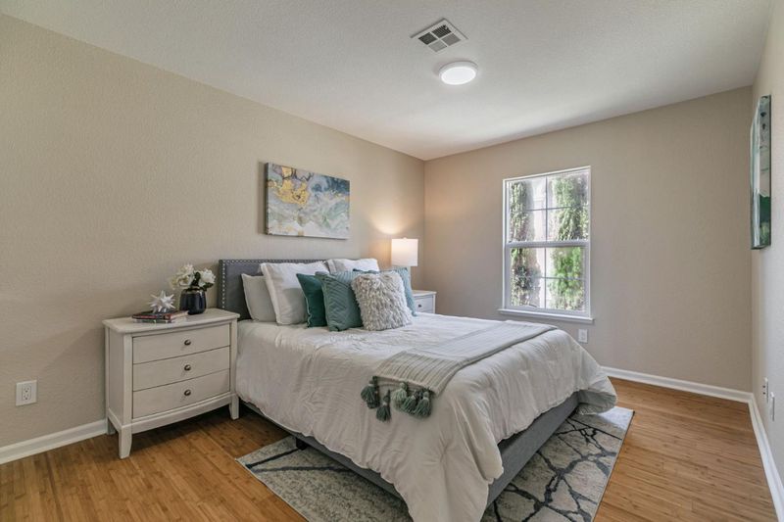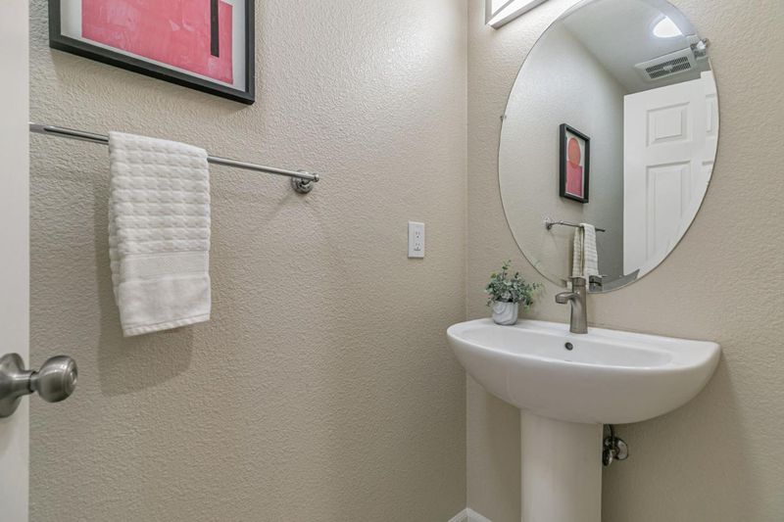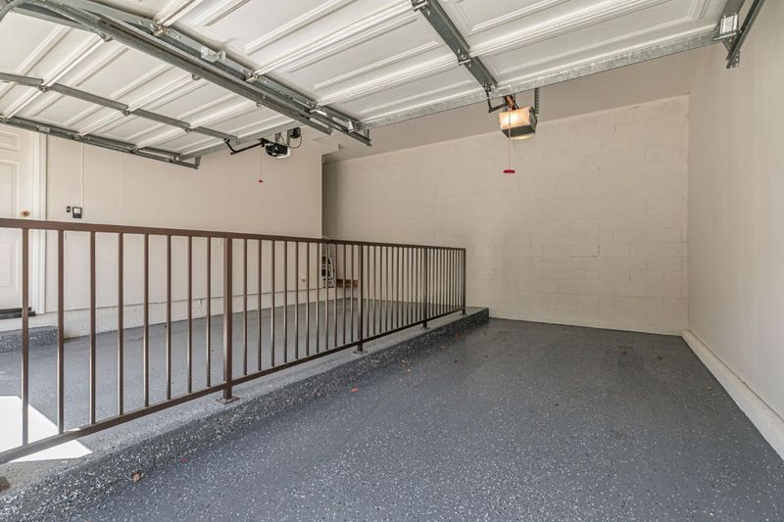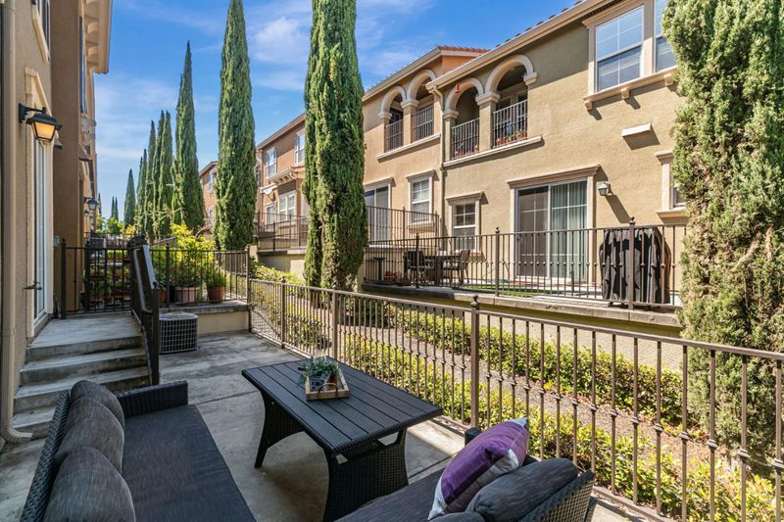
$1,195,000
2,099
SQ FT
$569
SQ/FT
349 Marble Arch Avenue
@ Vinci St - 11 - South San Jose, San Jose
- 3 Bed
- 3 (2/1) Bath
- 2 Park
- 2,099 sqft
- SAN JOSE
-

Discover this inviting 3-bedroom, 2.5-bathroom home nestled in the vibrant city of San Jose. Spanning 2,099 square feet, this residence offers a comfortable and functional layout. The heart of the home is the well-appointed kitchen, ideal for culinary enthusiasts. Enjoy cozy evenings in the separate family room. The dining area, conveniently located within the living room, provides a seamless flow for entertaining. Practical amenities include central air conditioning and central forced air gas heating for year-round comfort. The home boasts ample space with a 2-car attached garage. Experience the ease of in-home laundry facilities and the appeal of quality flooring throughout. Minutes away from Groceries and Asian ones, Oakridge mall, many restaurants nearby and it's such an easy access to HWY87/85. This San Jose gem combines comfort, practicality, and a prime location. Don't miss out this great opportunity to own your home.
- Days on Market
- 1 day
- Current Status
- Active
- Original Price
- $1,195,000
- List Price
- $1,195,000
- On Market Date
- Sep 30, 2025
- Property Type
- Townhouse
- Area
- 11 - South San Jose
- Zip Code
- 95136
- MLS ID
- ML82023391
- APN
- 455-68-009
- Year Built
- 2002
- Stories in Building
- 2
- Possession
- Unavailable
- Data Source
- MLSL
- Origin MLS System
- MLSListings, Inc.
Silicon Valley Adult Education Program
Public n/a Adult Education
Students: NA Distance: 0.6mi
Metro Education District School
Public 11-12
Students: NA Distance: 0.6mi
Rachel Carson Elementary School
Public K-5 Elementary
Students: 291 Distance: 0.7mi
Parkview Elementary School
Public K-6 Elementary
Students: 591 Distance: 0.9mi
Captain Jason M. Dahl Elementary School
Public K-6 Elementary
Students: 549 Distance: 1.0mi
One World Montessori School
Private 1-6
Students: 50 Distance: 1.0mi
- Bed
- 3
- Bath
- 3 (2/1)
- Parking
- 2
- Attached Garage, Guest / Visitor Parking
- SQ FT
- 2,099
- SQ FT Source
- Unavailable
- Lot SQ FT
- 5,052.0
- Lot Acres
- 0.115978 Acres
- Cooling
- Central AC
- Dining Room
- Dining Area in Living Room
- Disclosures
- NHDS Report
- Family Room
- Separate Family Room
- Foundation
- Concrete Slab
- Heating
- Central Forced Air - Gas
- * Fee
- $446
- Name
- Tuscany Hills Homeowners Association
- *Fee includes
- Common Area Electricity and Maintenance - Common Area
MLS and other Information regarding properties for sale as shown in Theo have been obtained from various sources such as sellers, public records, agents and other third parties. This information may relate to the condition of the property, permitted or unpermitted uses, zoning, square footage, lot size/acreage or other matters affecting value or desirability. Unless otherwise indicated in writing, neither brokers, agents nor Theo have verified, or will verify, such information. If any such information is important to buyer in determining whether to buy, the price to pay or intended use of the property, buyer is urged to conduct their own investigation with qualified professionals, satisfy themselves with respect to that information, and to rely solely on the results of that investigation.
School data provided by GreatSchools. School service boundaries are intended to be used as reference only. To verify enrollment eligibility for a property, contact the school directly.
