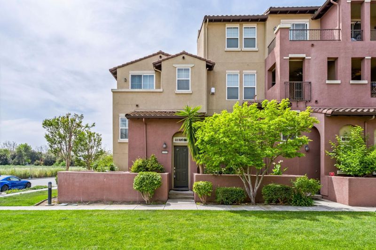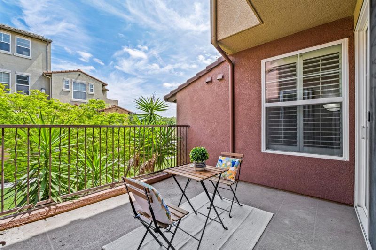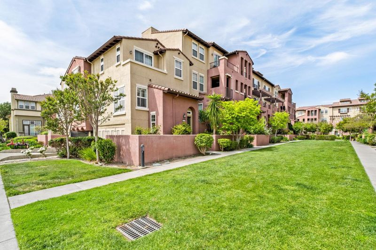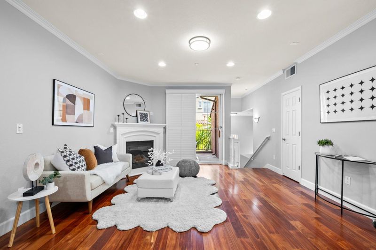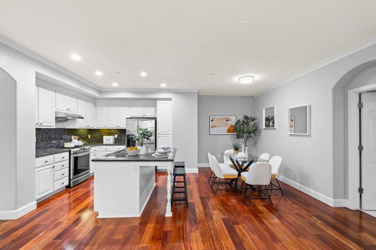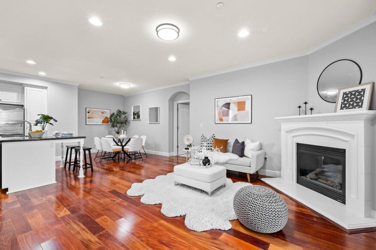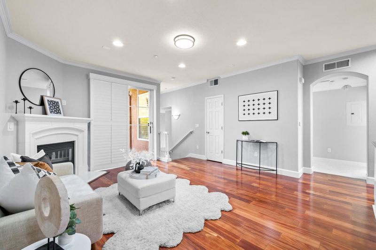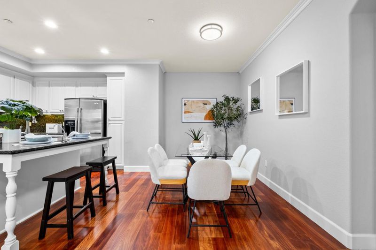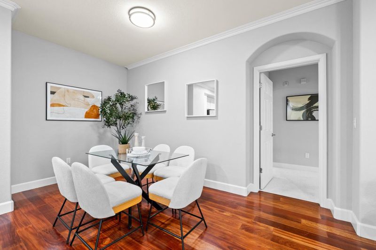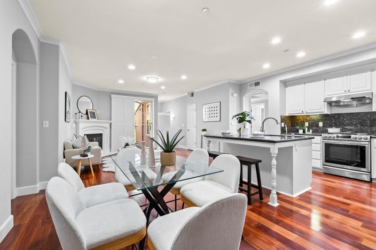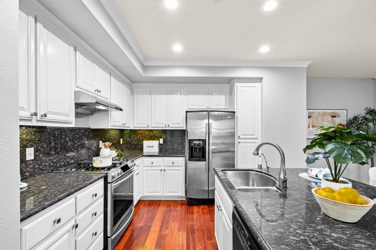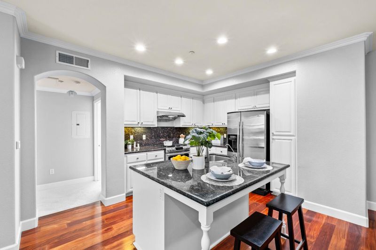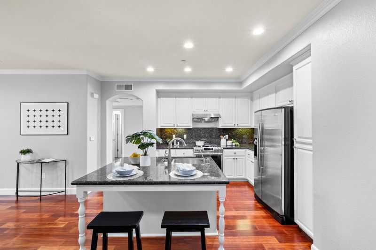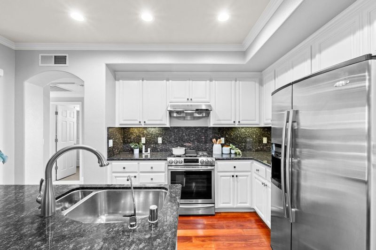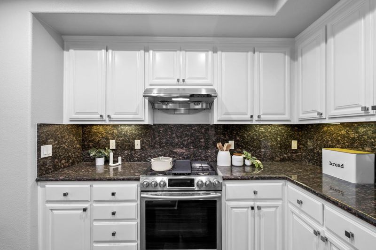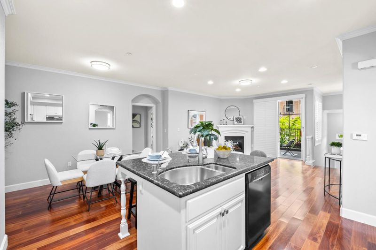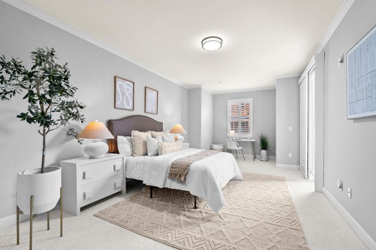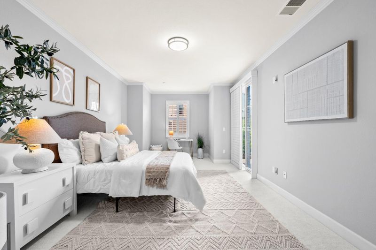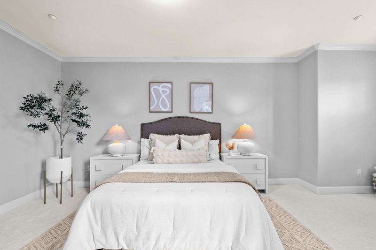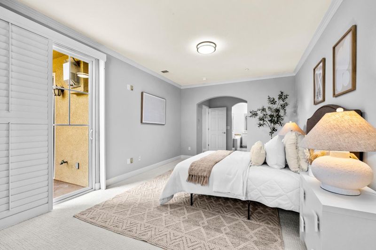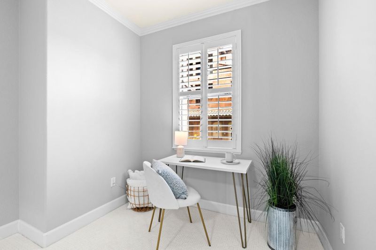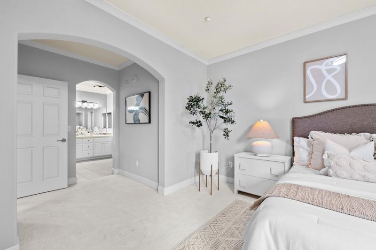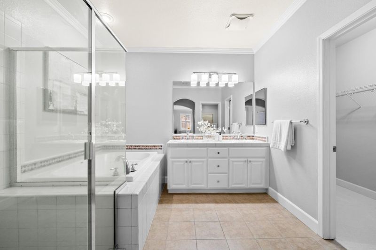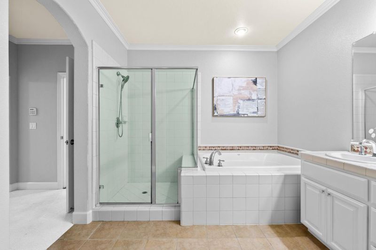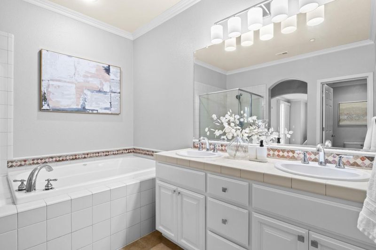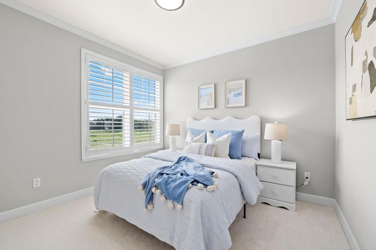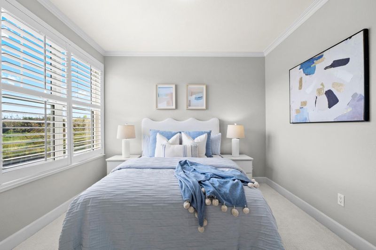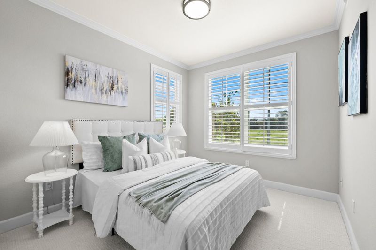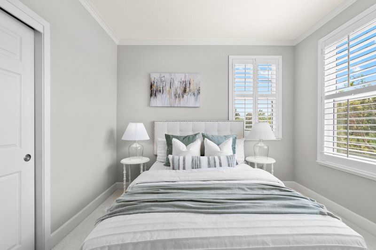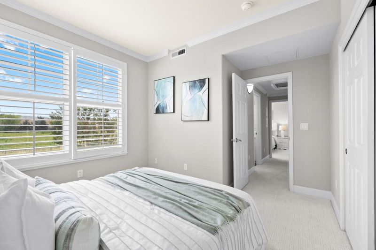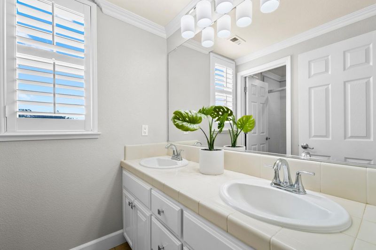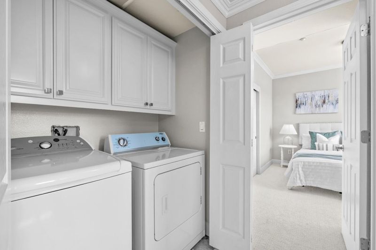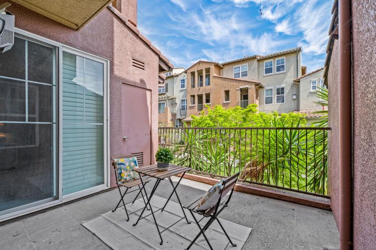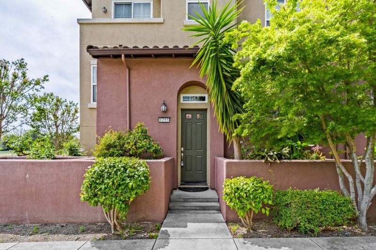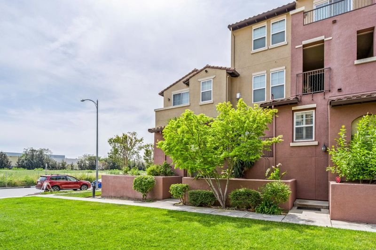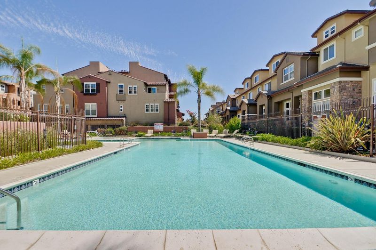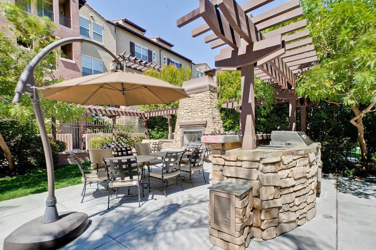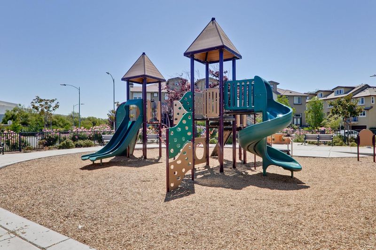
$1,098,000
1,546
SQ FT
$710
SQ/FT
1255 Avenida Las Brisas
@ Camino Leonor - 5 - Berryessa, San Jose
- 3 Bed
- 2 Bath
- 2 Park
- 1,546 sqft
- SAN JOSE
-

-
Sun May 4, 1:30 pm - 4:30 pm
*Stunning corner unit offering one of the most desirable and rarely available floor plans in the community. All living spaces are conveniently situated on a single level. Enjoy a tranquil greenbelt view from your private balconyperfect for relaxation or hosting guests. *Step inside and be greeted by an inviting open-concept living space anchored by a cozy fireplace and flowing effortlessly into the generous balcony, dining area, and a beautifully appointed kitchen. *The modern kitchen boasts stainless steel appliances, dreamy white cabinets, a center island, and ample storage. *The extended master suite offers a comfortable retreat with dual sinks, a soaking tub, separate shower, private toilet room, and a large walk-in closet. Brand new carpet and fresh paint throughout give the home a crisp, move-in-ready feel. Window shutters on every window and central heating and air conditioning ensure year-round comfort. *The home also includes a 2-car side-by-side attached garage and is ideally located for commuters, with quick access to highways 880, 101, and 680, as well as the Milpitas and Berryessa BART stations. Minutes from major tech employers like Nvidia, Google, Apple, and Supermicro, and within walking distance to Ranch 99, H-Mart, Costco, San Jose Golf Course, and more.
- Days on Market
- 18 days
- Current Status
- Active
- Original Price
- $1,048,000
- List Price
- $1,098,000
- On Market Date
- Apr 16, 2025
- Property Type
- Condominium
- Area
- 5 - Berryessa
- Zip Code
- 95131
- MLS ID
- ML82001635
- APN
- 244-46-035
- Year Built
- 2006
- Stories in Building
- 1
- Possession
- Unavailable
- Data Source
- MLSL
- Origin MLS System
- MLSListings, Inc.
Trinity Christian School
Private 1-12 Religious, Coed
Students: 27 Distance: 0.4mi
Premier International Language Academy
Private PK-4 Coed
Students: 48 Distance: 0.6mi
Orchard Elementary School
Public K-8 Elementary
Students: 843 Distance: 0.6mi
Opportunity Youth Academy
Charter 9-12
Students: 291 Distance: 0.7mi
Santa Clara County Special Education School
Public PK-12 Special Education
Students: 1190 Distance: 0.7mi
County Community School
Public 7-12 Yr Round
Students: 39 Distance: 0.8mi
- Bed
- 3
- Bath
- 2
- Double Sinks, Shower and Tub
- Parking
- 2
- Attached Garage
- SQ FT
- 1,546
- SQ FT Source
- Unavailable
- Kitchen
- Island
- Cooling
- Central AC
- Dining Room
- Dining Area
- Disclosures
- Natural Hazard Disclosure
- Family Room
- No Family Room
- Foundation
- Concrete Slab
- Heating
- Central Forced Air
- * Fee
- $382
- Name
- Lundy Owners Association
- Phone
- (925) 432-8884
- *Fee includes
- Maintenance - Common Area
MLS and other Information regarding properties for sale as shown in Theo have been obtained from various sources such as sellers, public records, agents and other third parties. This information may relate to the condition of the property, permitted or unpermitted uses, zoning, square footage, lot size/acreage or other matters affecting value or desirability. Unless otherwise indicated in writing, neither brokers, agents nor Theo have verified, or will verify, such information. If any such information is important to buyer in determining whether to buy, the price to pay or intended use of the property, buyer is urged to conduct their own investigation with qualified professionals, satisfy themselves with respect to that information, and to rely solely on the results of that investigation.
School data provided by GreatSchools. School service boundaries are intended to be used as reference only. To verify enrollment eligibility for a property, contact the school directly.
