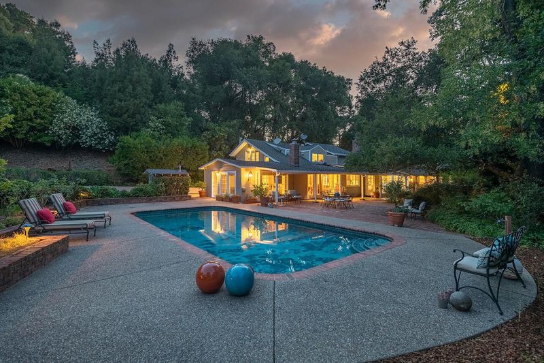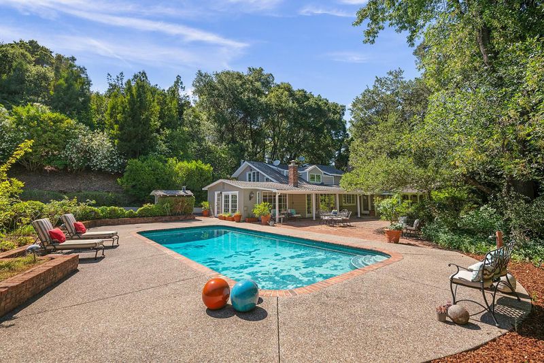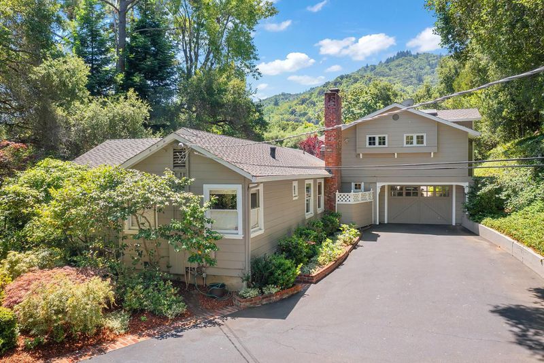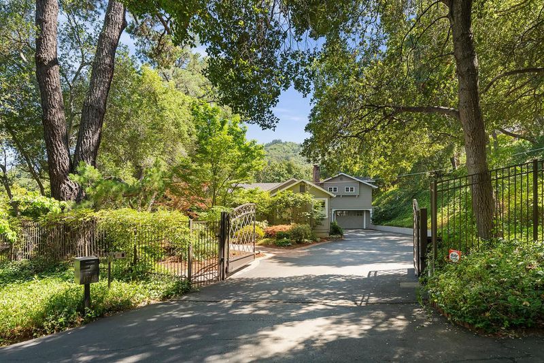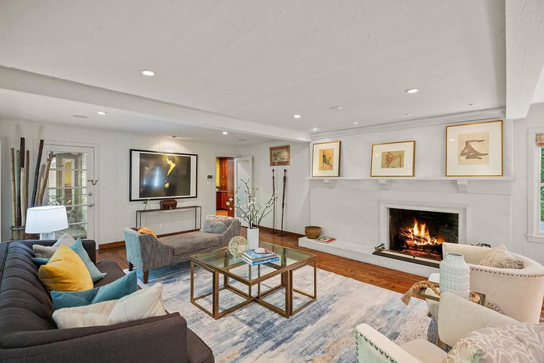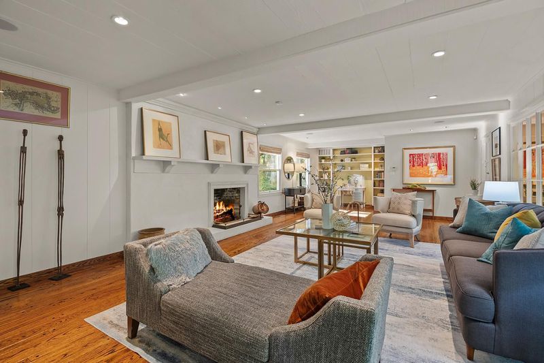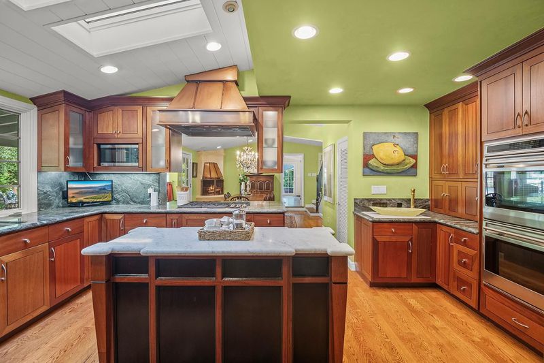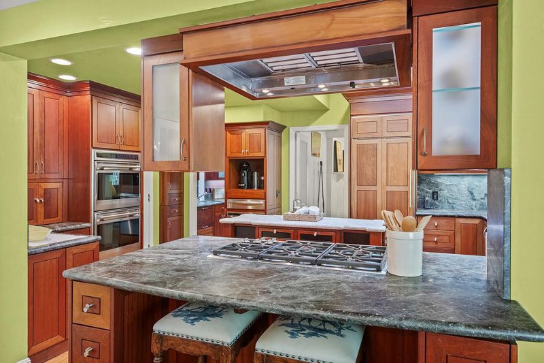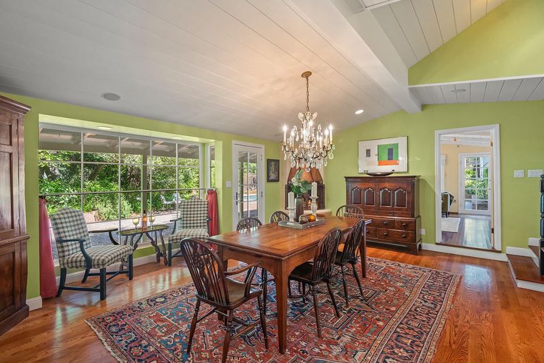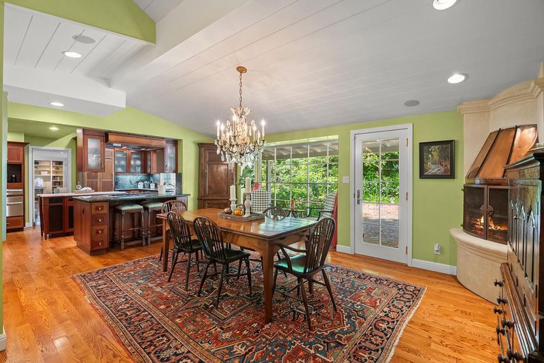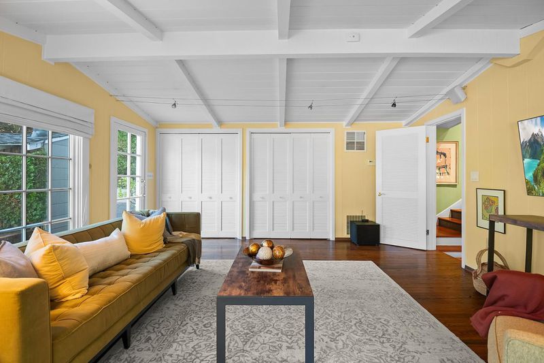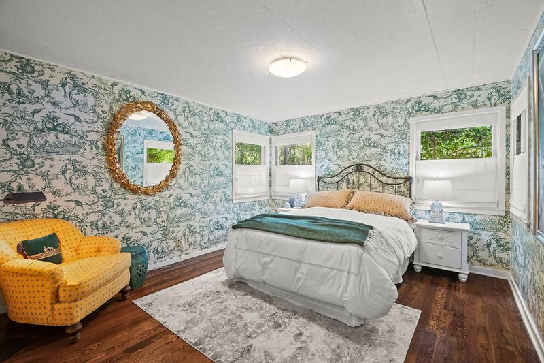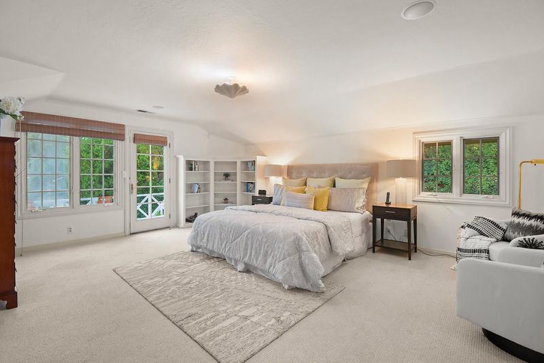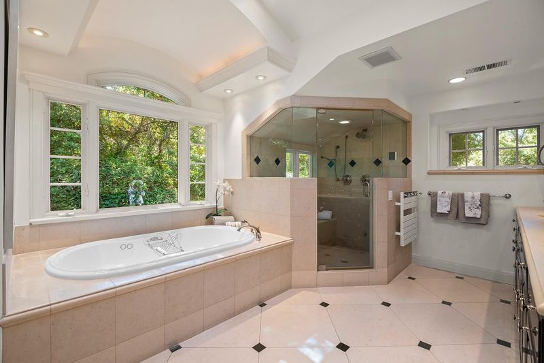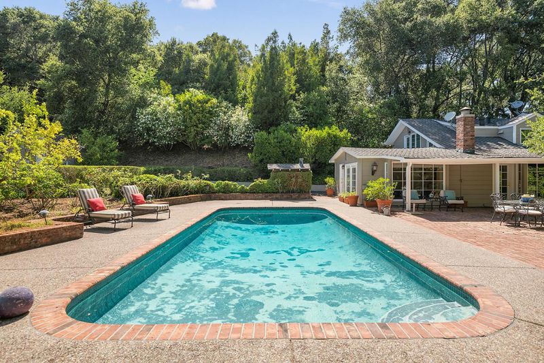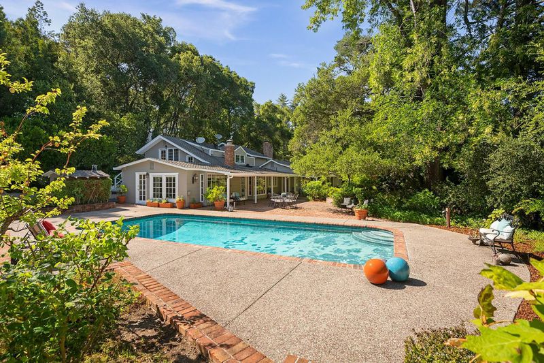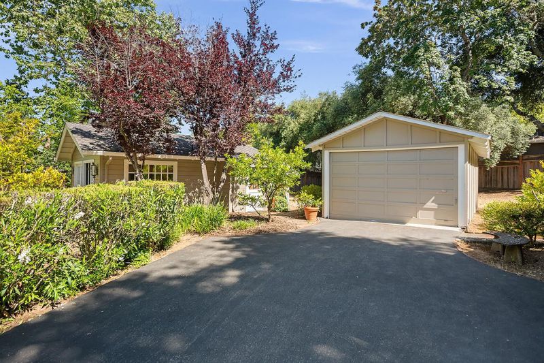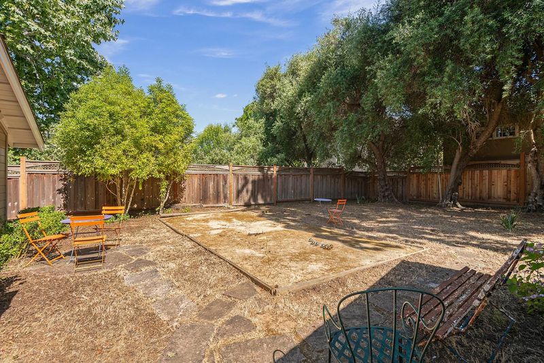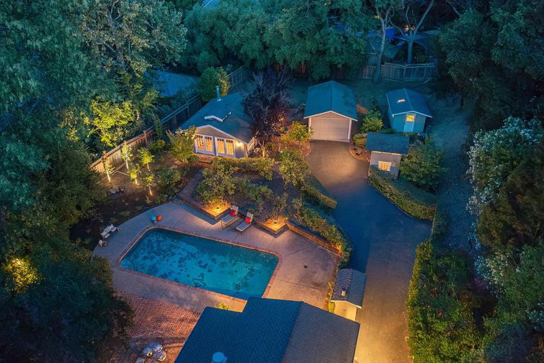
$4,488,000
2,990
SQ FT
$1,501
SQ/FT
15745 Peach Hill Road
@ Glen Una - 17 - Saratoga, Saratoga
- 4 Bed
- 3 Bath
- 2 Park
- 2,990 sqft
- SARATOGA
-

-
Sat Jun 28, 2:00 pm - 4:00 pm
Charming 2,990± sf Carmel-style cottage on a gated acre with lush grounds, pool & separate 507± sf guest house. Enjoy privacy, patios, gardens & top Saratoga schools-just minutes to dining, shops & trails.
-
Sun Jun 29, 2:00 pm - 4:00 pm
Charming 2,990± sf Carmel-style cottage on a gated acre with lush grounds, pool & separate 507± sf guest house. Enjoy privacy, patios, gardens & top Saratoga schools-just minutes to dining, shops & trails.
Charming 2,990+/- sf Carmel-style cottage offers extraordinary privacy and a serene setting in one of the most desirable Saratoga neighborhoods. The home is situated on a gated acre of lush, beautifully maintained grounds with mature trees, colorful gardens, lighted brick walking paths and a darling 507+/- sf guest house. The generous rooms, hardwood floors, warm colors and natural light create a welcoming and cozy ambience. Relax by the pool and enjoy the multiple patio areas ideal for entertaining or quiet enjoyment throughout the day. Whether you're hosting or seeking peaceful solitude, this property provides a unique blend of indoor-outdoor living and timeless appeal, and is just minutes from fine and casual dining, shopping, wineries, lively community events, parks and hiking trails in both Saratoga and Los Gatos. Also conveniently close to local amenities including businesses, health and wellness facilities, and major freeways. Distinguished Saratoga schools.
- Days on Market
- 2 days
- Current Status
- Active
- Original Price
- $4,488,000
- List Price
- $4,488,000
- On Market Date
- Jun 24, 2025
- Property Type
- Single Family Home
- Area
- 17 - Saratoga
- Zip Code
- 95070
- MLS ID
- ML82012200
- APN
- 510-26-049
- Year Built
- 1945
- Stories in Building
- 2
- Possession
- COE
- Data Source
- MLSL
- Origin MLS System
- MLSListings, Inc.
Saratoga Elementary School
Public K-5 Elementary
Students: 330 Distance: 1.3mi
Foothill Elementary School
Public K-5 Elementary
Students: 330 Distance: 1.9mi
Saratoga High School
Public 9-12 Secondary
Students: 1371 Distance: 2.0mi
Sacred Heart School
Private K-8 Elementary, Religious, Coed
Students: 265 Distance: 2.0mi
Redwood Middle School
Public 6-8 Middle
Students: 761 Distance: 2.0mi
Marshall Lane Elementary School
Charter K-5 Elementary
Students: 541 Distance: 2.2mi
- Bed
- 4
- Bath
- 3
- Double Sinks, Oversized Tub, Primary - Oversized Tub, Primary - Stall Shower(s), Primary - Sunken Tub, Primary - Tub with Jets, Steam Shower, Stone, Tub with Jets
- Parking
- 2
- Attached Garage, Carport, Detached Garage, Drive Through
- SQ FT
- 2,990
- SQ FT Source
- Unavailable
- Lot SQ FT
- 43,560.0
- Lot Acres
- 1.0 Acres
- Pool Info
- Pool - In Ground
- Kitchen
- Cooktop - Gas, Dishwasher, Freezer, Hood Over Range, Island, Oven - Double, Pantry, Refrigerator, Skylight, Warming Drawer
- Cooling
- Central AC
- Dining Room
- Breakfast Bar, Dining Area, Formal Dining Room
- Disclosures
- NHDS Report
- Family Room
- Separate Family Room
- Flooring
- Carpet, Hardwood
- Foundation
- Concrete Perimeter, Post and Beam
- Fire Place
- Gas Burning, Wood Burning
- Heating
- Central Forced Air - Gas, Heating - 2+ Zones
- Laundry
- In Utility Room, Washer / Dryer
- Possession
- COE
- Architectural Style
- Cottage
- Fee
- Unavailable
MLS and other Information regarding properties for sale as shown in Theo have been obtained from various sources such as sellers, public records, agents and other third parties. This information may relate to the condition of the property, permitted or unpermitted uses, zoning, square footage, lot size/acreage or other matters affecting value or desirability. Unless otherwise indicated in writing, neither brokers, agents nor Theo have verified, or will verify, such information. If any such information is important to buyer in determining whether to buy, the price to pay or intended use of the property, buyer is urged to conduct their own investigation with qualified professionals, satisfy themselves with respect to that information, and to rely solely on the results of that investigation.
School data provided by GreatSchools. School service boundaries are intended to be used as reference only. To verify enrollment eligibility for a property, contact the school directly.
