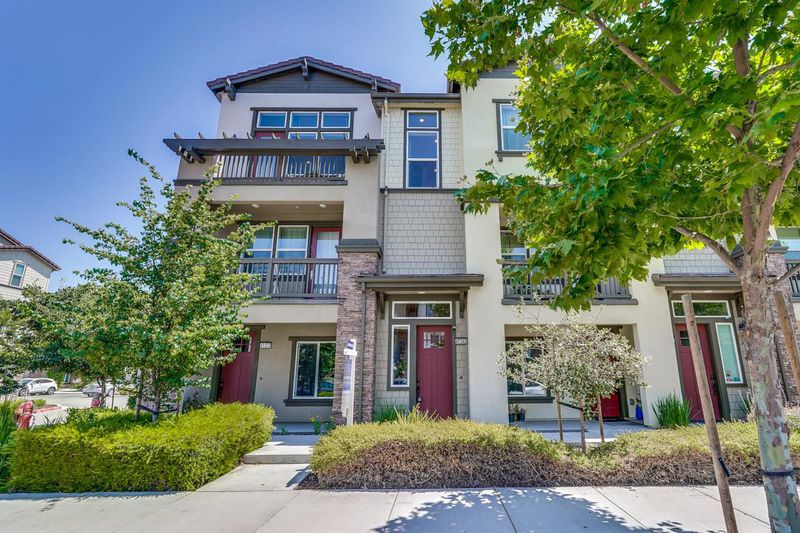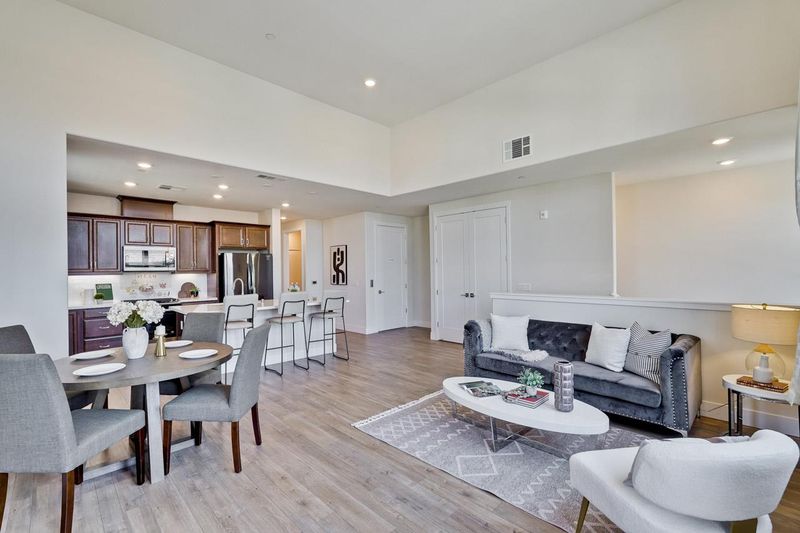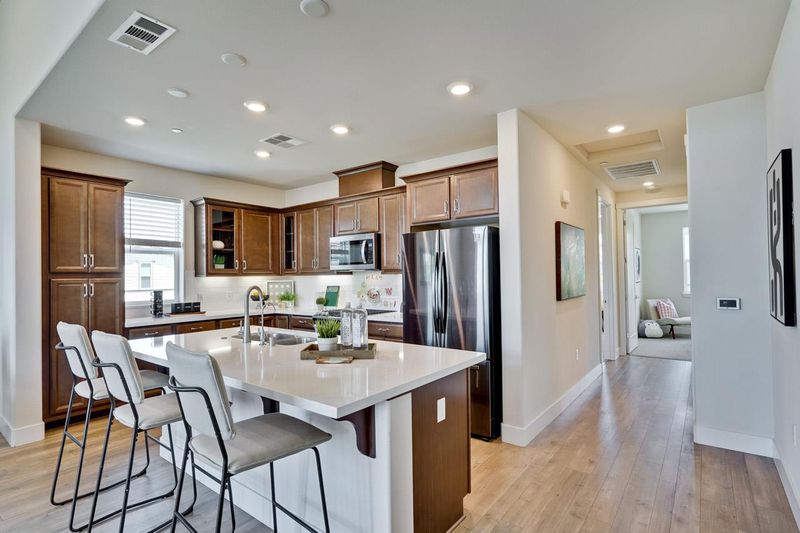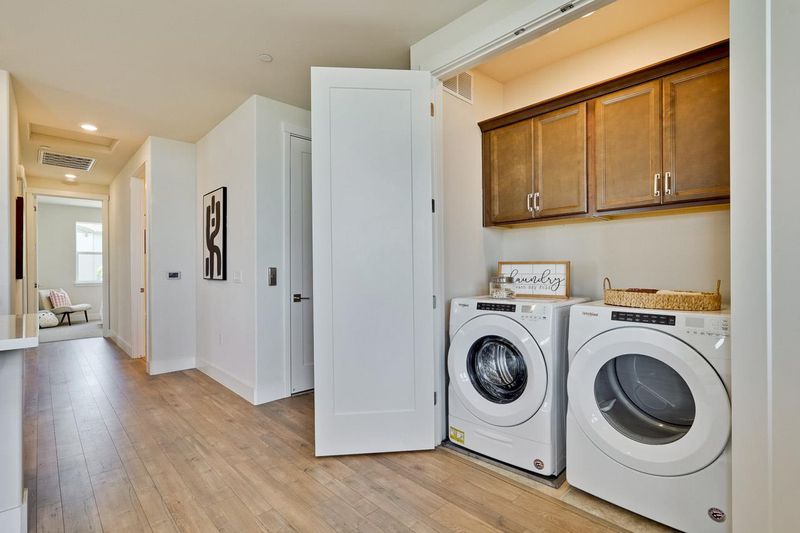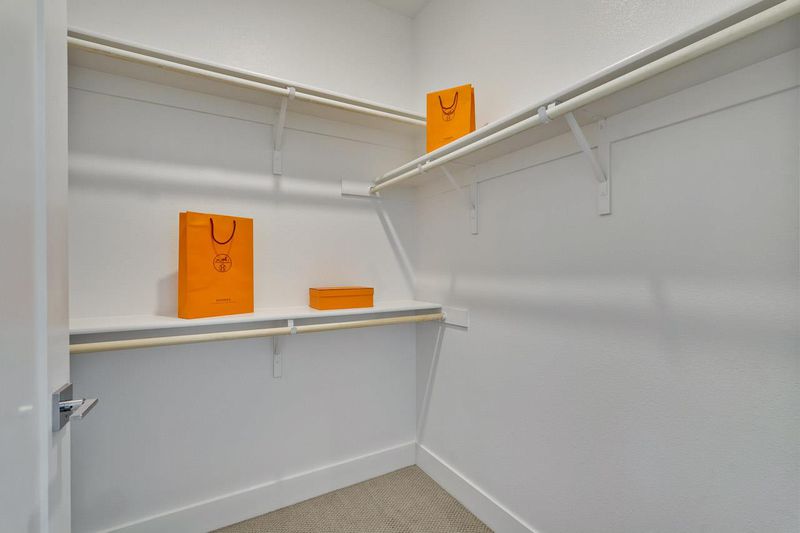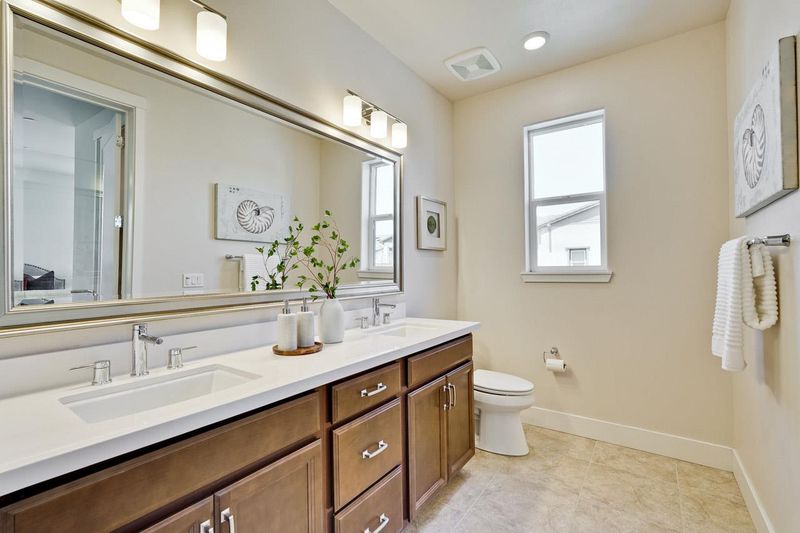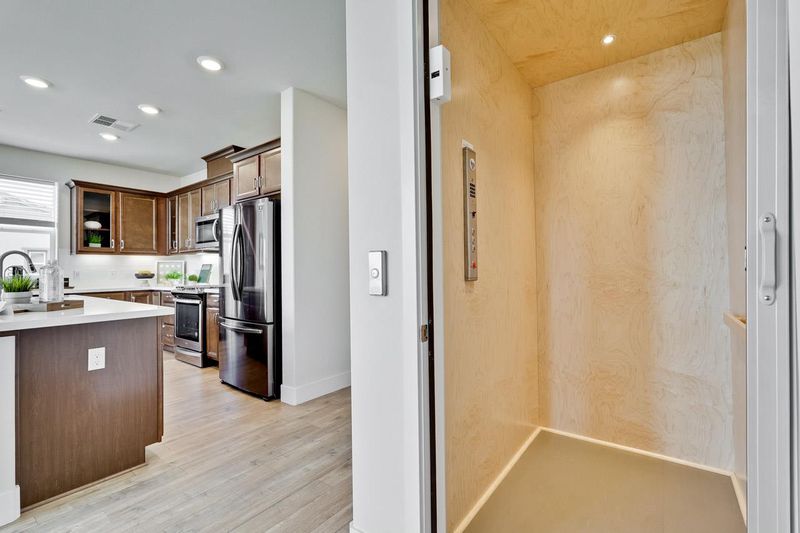
$950,000
1,515
SQ FT
$627
SQ/FT
47342 Mission Falls Court
@ Mission Fall Ct - 3700 - Fremont, Fremont
- 2 Bed
- 2 Bath
- 1 Park
- 1,515 sqft
- FREMONT
-

-
Sun Jul 13, 1:30 pm - 5:00 pm
One level living space; Home elevator; Paid off solar panel; Fremont Warm Springs School district!
Welcome to this exquisite 4-year-new End-unit Townhouse style condo in Fremont Warm Springs School District, offers 1515 Sq Ft living space; This modern residence features 2 Beds, 2 Baths, Spacious Kitchen, laundry in the crafted Single-Level layout. Soaring high ceilings, abundance of windows, the bright and airy living room flood the space with natural light and breathtaking views. **Key Features:** - Paid-off solar panels, significantly reducing your energy costs. - Built-in Home Elevator, Effortlessly move between levels with a convenient; - The open-concept Kitchen featuring cherry cabinetry, quartz countertops, full custom backsplash, SS appliances, Gas Range, and under sink water filtration system; - Central A/C, Heating and Humidifier system; - Attached garage with pre-wiring for EV charging, making it easy to power your electric vehicle. - A tankless water heater offers endless hot water while saving space. - Side by side in house laundry; washer/dryer staying for new owner. **Prime Location:** - Walking distance to Warm Springs Elementary School; - Close to Ranch 99 Supermarket, Osaka Supermarket, various dining options; - Easy access to Freeways 680 & 880 and BART station;
- Days on Market
- 5 days
- Current Status
- Active
- Original Price
- $950,000
- List Price
- $950,000
- On Market Date
- Jul 8, 2025
- Property Type
- Townhouse
- Area
- 3700 - Fremont
- Zip Code
- 94539
- MLS ID
- ML82013102
- APN
- 519-1755-273
- Year Built
- 2021
- Stories in Building
- 3
- Possession
- COE
- Data Source
- MLSL
- Origin MLS System
- MLSListings, Inc.
Warm Springs Elementary School
Public 3-6 Elementary
Students: 1054 Distance: 0.1mi
James Leitch Elementary School
Public K-3 Elementary
Students: 857 Distance: 0.3mi
Mills Academy
Private 2-12
Students: NA Distance: 0.4mi
Fred E. Weibel Elementary School
Public K-6 Elementary
Students: 796 Distance: 1.6mi
Joseph Weller Elementary School
Public K-6 Elementary
Students: 454 Distance: 2.2mi
Marshall Pomeroy Elementary School
Public K-6 Elementary, Coed
Students: 722 Distance: 2.5mi
- Bed
- 2
- Bath
- 2
- Double Sinks
- Parking
- 1
- Attached Garage, Common Parking Area, Guest / Visitor Parking
- SQ FT
- 1,515
- SQ FT Source
- Unavailable
- Lot SQ FT
- 7,952.0
- Lot Acres
- 0.182553 Acres
- Kitchen
- Countertop - Quartz, Dishwasher, Garbage Disposal, Island with Sink, Microwave, Oven Range - Built-In, Gas, Pantry, Refrigerator
- Cooling
- Central AC
- Dining Room
- Dining Area in Living Room
- Disclosures
- Natural Hazard Disclosure
- Family Room
- Kitchen / Family Room Combo
- Foundation
- Concrete Slab
- Heating
- Central Forced Air
- Laundry
- In Utility Room, Washer / Dryer
- Possession
- COE
- * Fee
- $385
- Name
- The Helsing Group,Inc.
- Phone
- 925-355-2100
- *Fee includes
- Insurance - Hazard, Maintenance - Common Area, Roof, Sewer, and Water
MLS and other Information regarding properties for sale as shown in Theo have been obtained from various sources such as sellers, public records, agents and other third parties. This information may relate to the condition of the property, permitted or unpermitted uses, zoning, square footage, lot size/acreage or other matters affecting value or desirability. Unless otherwise indicated in writing, neither brokers, agents nor Theo have verified, or will verify, such information. If any such information is important to buyer in determining whether to buy, the price to pay or intended use of the property, buyer is urged to conduct their own investigation with qualified professionals, satisfy themselves with respect to that information, and to rely solely on the results of that investigation.
School data provided by GreatSchools. School service boundaries are intended to be used as reference only. To verify enrollment eligibility for a property, contact the school directly.
