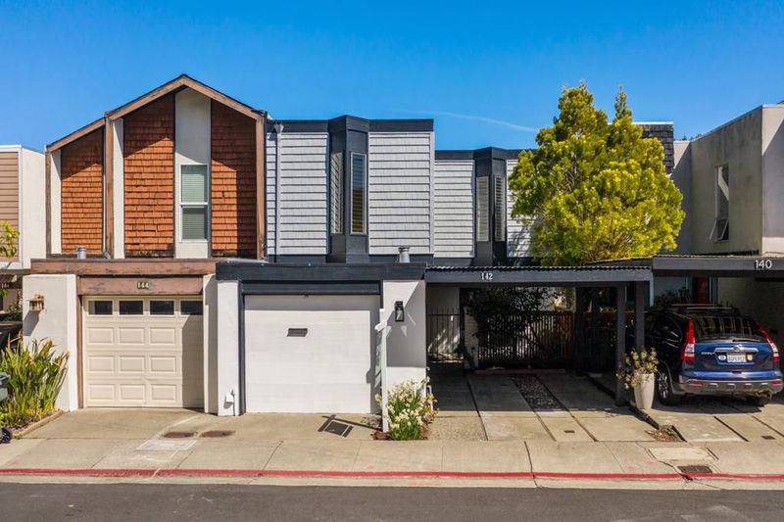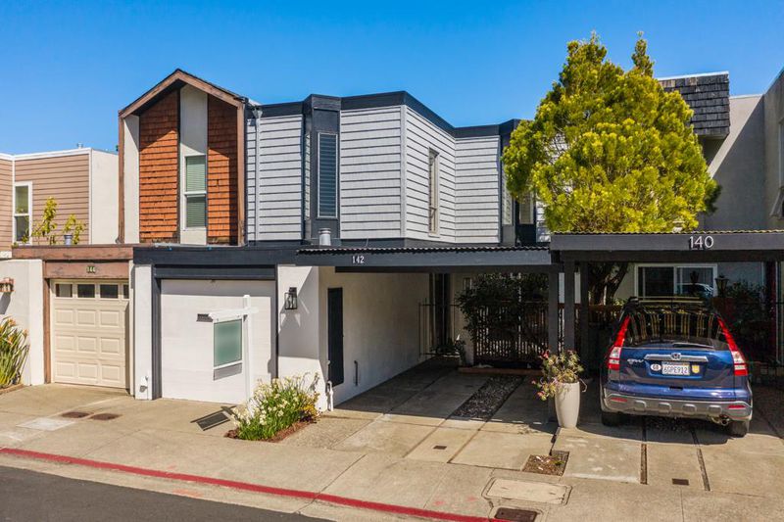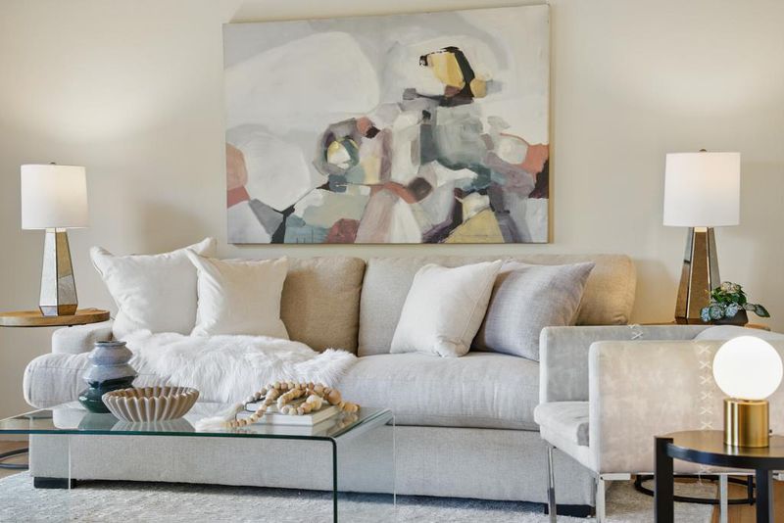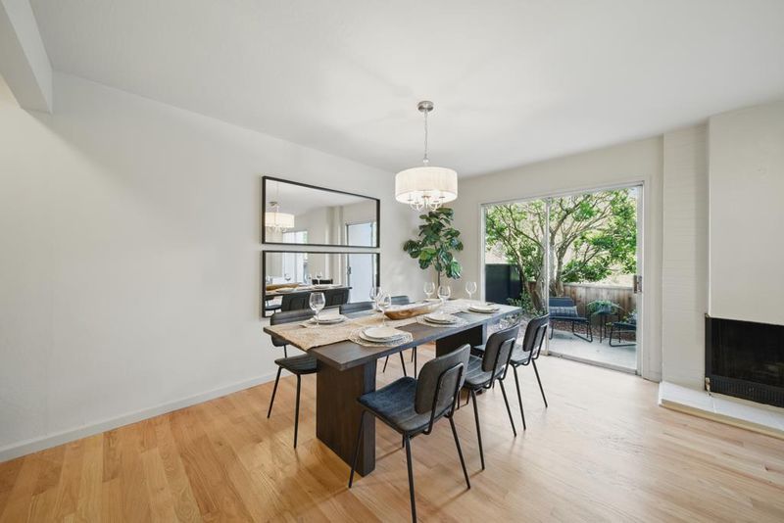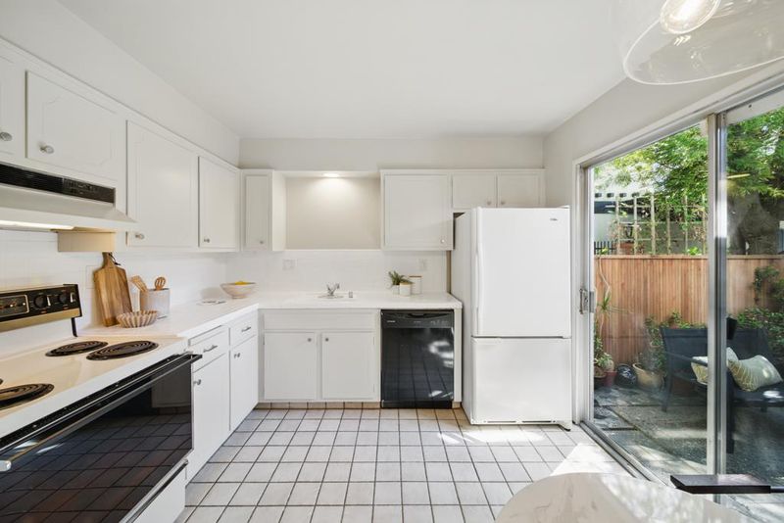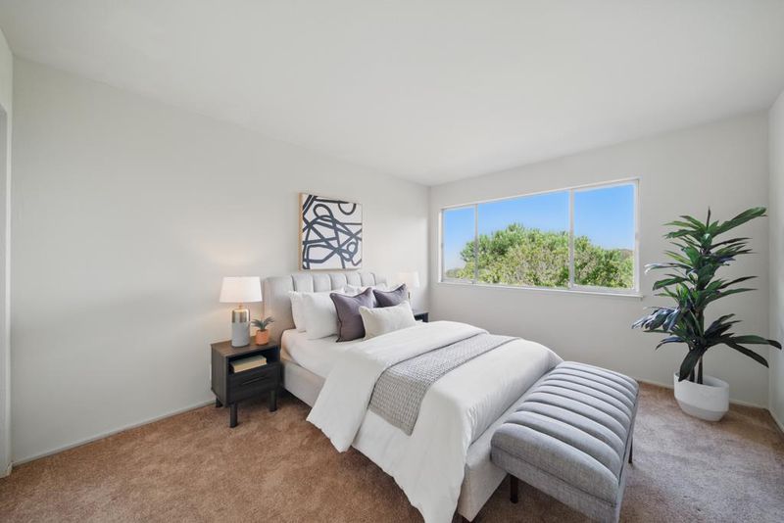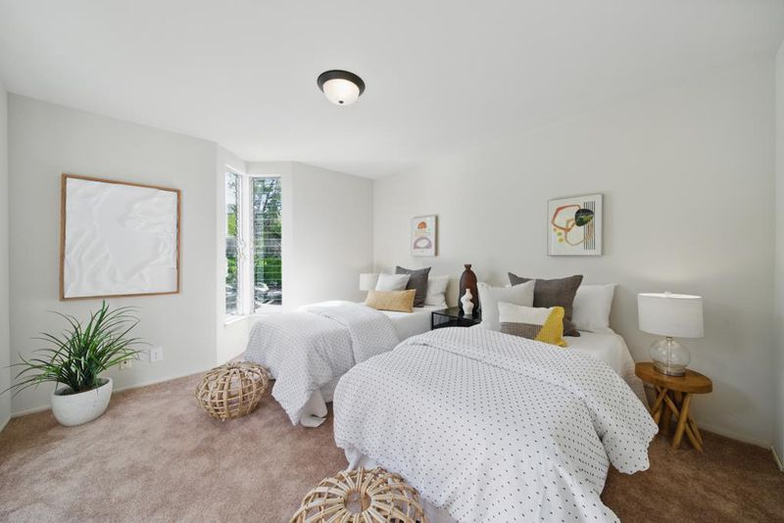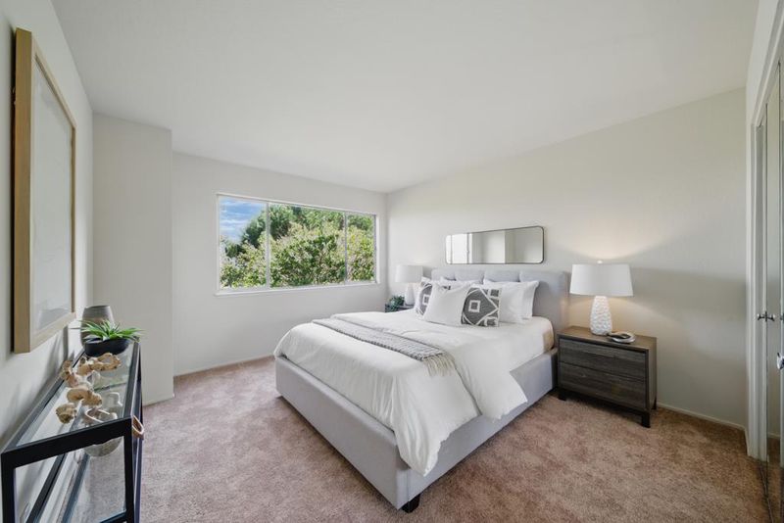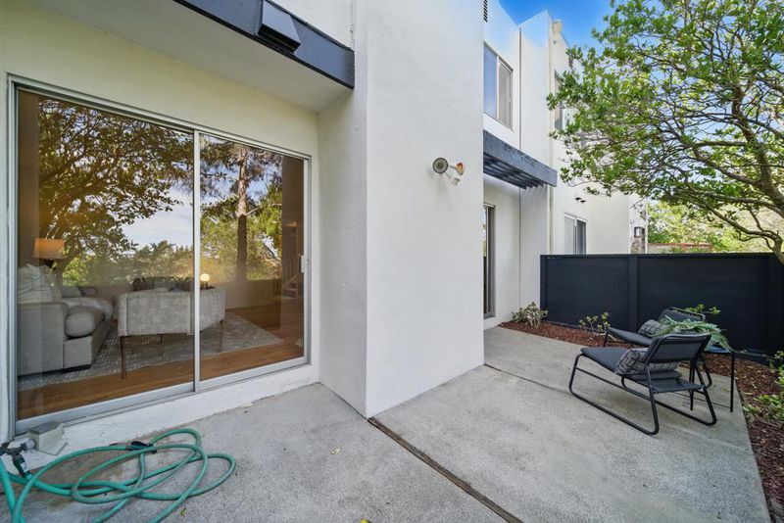
$998,000
1,540
SQ FT
$648
SQ/FT
142 Oxford Lane
@ Crestmoor Dr - 517 - Crestmoor Park 3, San Bruno
- 3 Bed
- 3 (2/1) Bath
- 2 Park
- 1,540 sqft
- SAN BRUNO
-

If you're looking for a well-located home, spend less time in street traffic, w/ two low maintenance patios, great views, near outdoor recreation, room for the whole family, and on a quiet cul-de-sac, then this move-in ready home is right for you. Did we mention the pool? Okay, we'll get to that. Near the top of the hill in Southwest San Bruno, you'll be a few minutes from 280, 380 & 101 without fighting your way through street traffic. This property is also located a short distance from Junipero Serra Park and the San Andreas Trail for convenient access to nature. The extremely inexpensive HOA povides a community pool and maintains beautiful common area landscaping for less than the monthly cost of a nice dinner for two. This home priced per sqft cost is hard to beat without sacrificing location and/or condition. Garage & carport provide your own off-street parking. Look out your front door and see no row of houses staring right at you from directly across the street. Look out the back door and no neighbor is looking at you over the fence directly in back. South of San Bruno Avenue, and East of Skyline, you'll enjoy more sunny days than many other San Bruno locations. Take a look & see the benefits. This home won't last long, not at this price.
- Days on Market
- 81 days
- Current Status
- Contingent
- Sold Price
- Original Price
- $1,049,000
- List Price
- $998,000
- On Market Date
- Apr 10, 2025
- Contract Date
- Jun 30, 2025
- Close Date
- Jul 25, 2025
- Property Type
- Single Family Home
- Area
- 517 - Crestmoor Park 3
- Zip Code
- 94066
- MLS ID
- ML82001958
- APN
- 019-261-220
- Year Built
- 1968
- Stories in Building
- Unavailable
- Possession
- Unavailable
- COE
- Jul 25, 2025
- Data Source
- MLSL
- Origin MLS System
- MLSListings, Inc.
Peninsula High (Continuation)
Public 9-12
Students: 186 Distance: 0.3mi
Peninsula High
Public 9-12
Students: 19 Distance: 0.3mi
John Muir Elementary School
Public K-5 Elementary
Students: 437 Distance: 0.5mi
Meadows Elementary School
Public K-5 Elementary, Coed
Students: 438 Distance: 0.7mi
Parkside Intermediate School
Public 6-8 Middle
Students: 789 Distance: 0.8mi
St. Robert
Private K-8 Elementary, Religious, Coed
Students: 314 Distance: 1.0mi
- Bed
- 3
- Bath
- 3 (2/1)
- Half on Ground Floor, Primary - Stall Shower(s), Shower over Tub - 1, Tile
- Parking
- 2
- Attached Garage, Guest / Visitor Parking, Off-Site Parking, On Street
- SQ FT
- 1,540
- SQ FT Source
- Unavailable
- Lot SQ FT
- 1,609.0
- Lot Acres
- 0.036938 Acres
- Pool Info
- Community Facility
- Kitchen
- Countertop - Tile, Dishwasher, Hood Over Range, Oven Range - Electric, Refrigerator
- Cooling
- Other
- Dining Room
- Breakfast Nook, Dining Area, Eat in Kitchen
- Disclosures
- Natural Hazard Disclosure
- Family Room
- No Family Room
- Flooring
- Hardwood, Tile
- Foundation
- Other
- Fire Place
- Living Room
- Heating
- Central Forced Air
- Laundry
- In Garage, Washer / Dryer
- Views
- Bay, City Lights, Mountains, Neighborhood
- * Fee
- $66
- Name
- Skyline Park HOA
- *Fee includes
- Common Area Electricity, Common Area Gas, Insurance - Common Area, Landscaping / Gardening, Maintenance - Common Area, Maintenance - Exterior, and Pool, Spa, or Tennis
MLS and other Information regarding properties for sale as shown in Theo have been obtained from various sources such as sellers, public records, agents and other third parties. This information may relate to the condition of the property, permitted or unpermitted uses, zoning, square footage, lot size/acreage or other matters affecting value or desirability. Unless otherwise indicated in writing, neither brokers, agents nor Theo have verified, or will verify, such information. If any such information is important to buyer in determining whether to buy, the price to pay or intended use of the property, buyer is urged to conduct their own investigation with qualified professionals, satisfy themselves with respect to that information, and to rely solely on the results of that investigation.
School data provided by GreatSchools. School service boundaries are intended to be used as reference only. To verify enrollment eligibility for a property, contact the school directly.
