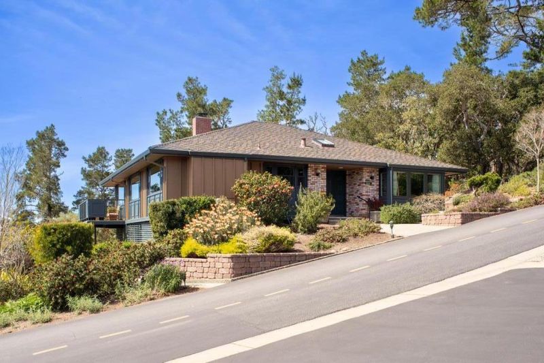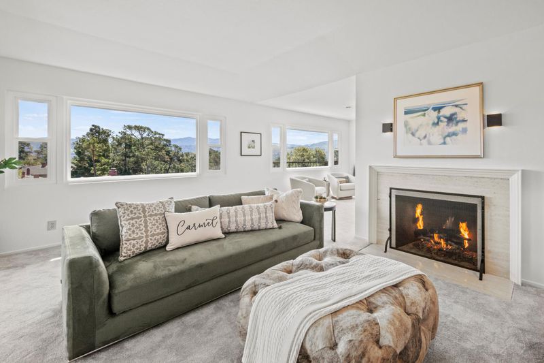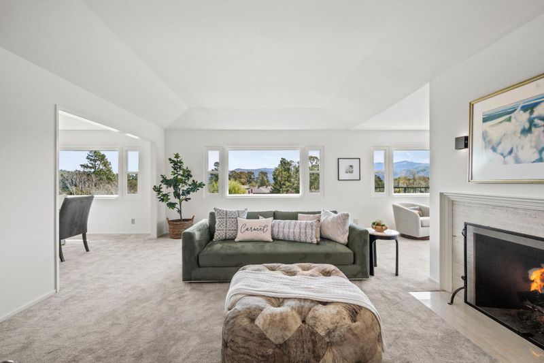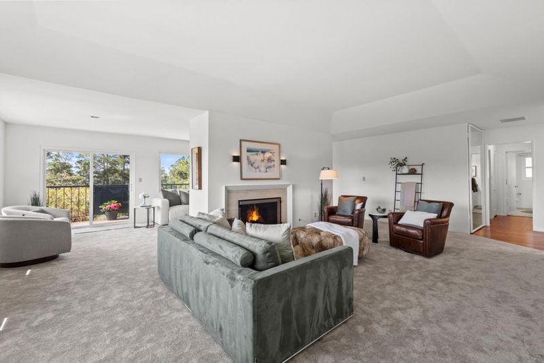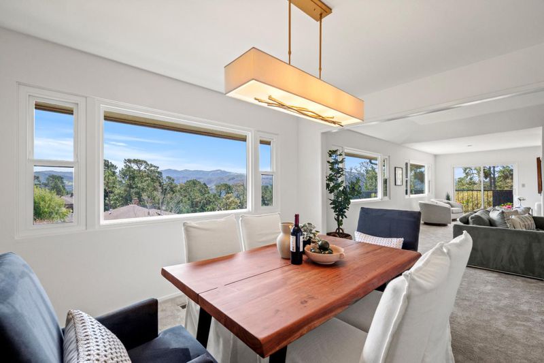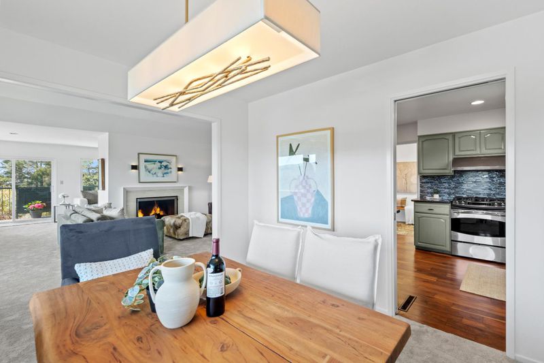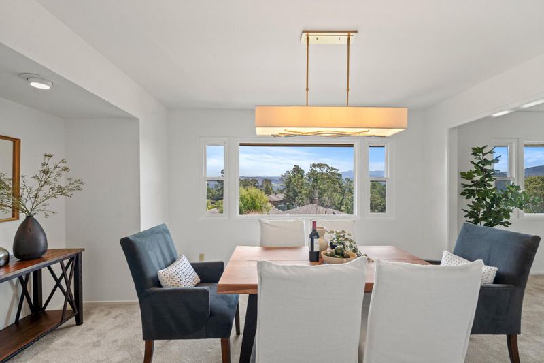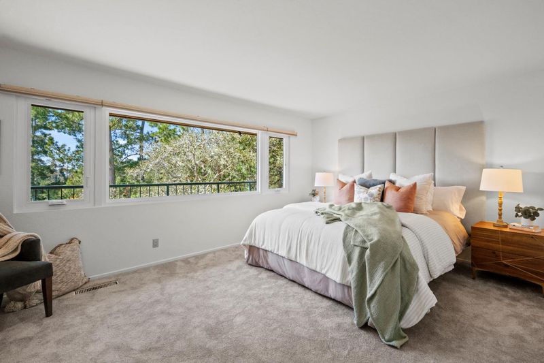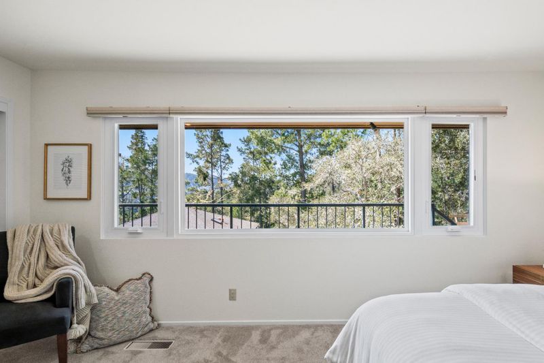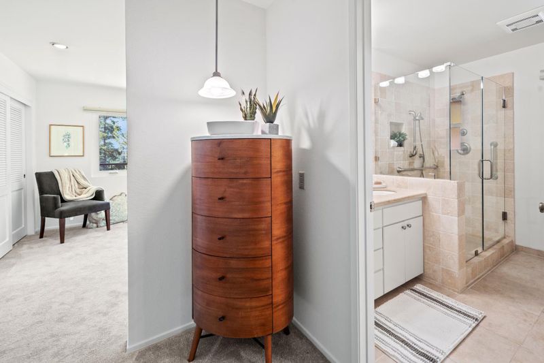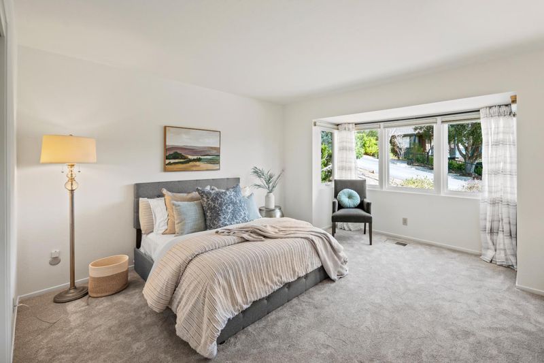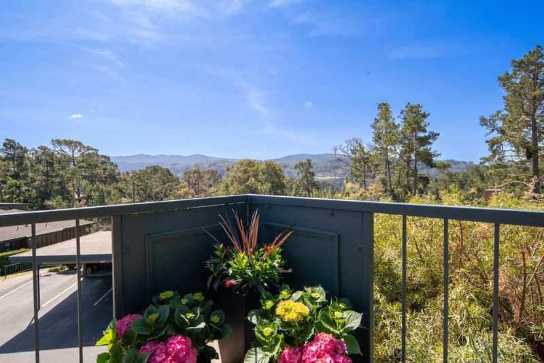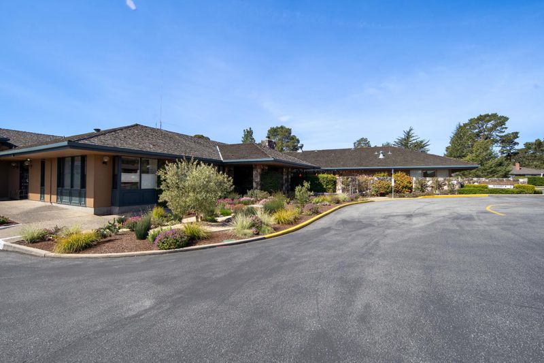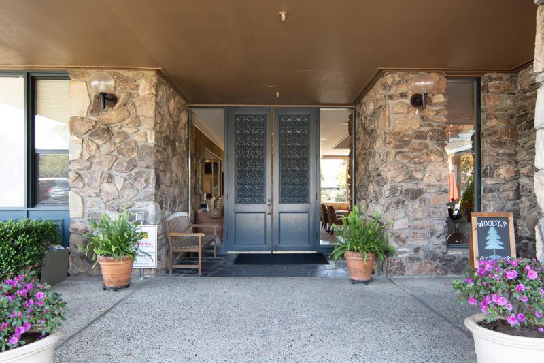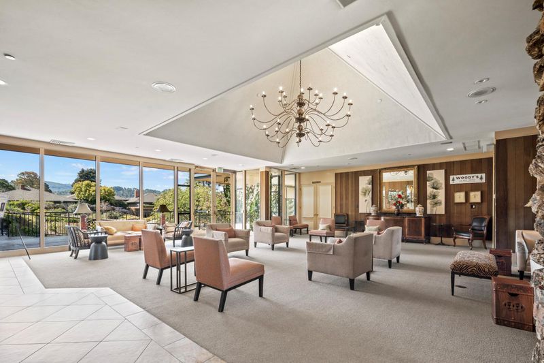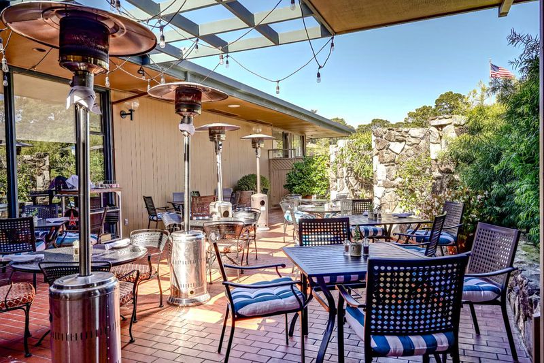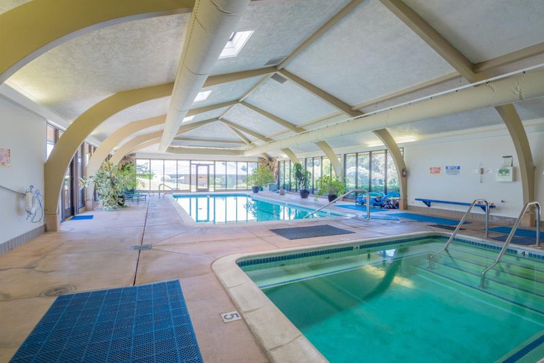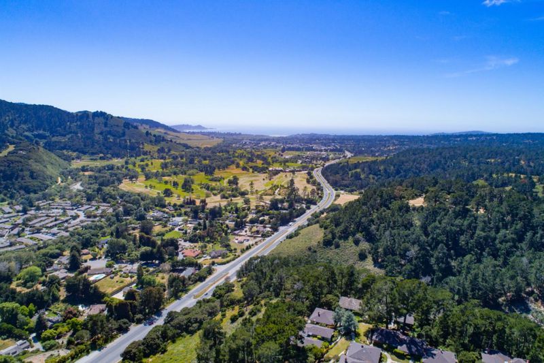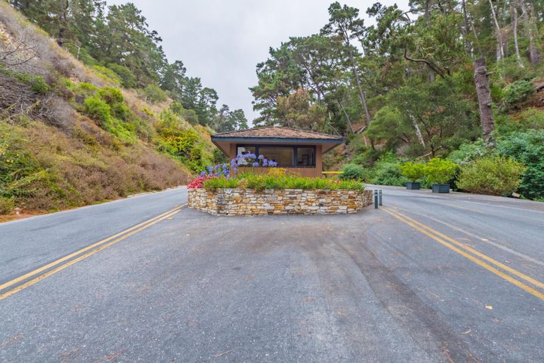
$1,298,000
1,804
SQ FT
$720
SQ/FT
273 Del Mesa Carmel
@ Carmel Valley Rd. and Del Mesa Dr - 162 - Hacienda / Del Mesa, Carmel
- 2 Bed
- 2 Bath
- 1 Park
- 1,804 sqft
- CARMEL
-

Freshly Updated & Move-In Ready! This dream home offers breathtaking on top of the world views and luxurious living. Thoughtfully refreshed, this stand-alone "C" model blends elegance with functionality. Step inside to a light-filled, open space featuring a remodeled chefs kitchen with top-of-the-line appliances, granite countertops, custom cabinetry, and ample storage. Custom-designed California Closets and spa-like designer baths provide modern comfort, while all-new double-paned windows create a cozy, energy-efficient retreat. Savor stunning sunsets or curl up by the cozy gas fireplace with your favorite beverage and a good book. Relax on the expansive wrap-around deck or dine on the private patio, surrounded by the peaceful beauty of nature. Located in Del Mesa, consistently ranked the #1 Best Retirement Community on the Peninsula, this home offers an unparalleled lifestyle. Enjoy 24/7 gated security, a beautiful clubhouse featuring the acclaimed Woodys Restaurant, a heated pool, spa, gym, lawn bowling, engaging social events, on-site maintenance, and more. Just minutes from world-class shopping, dining, golf, tennis, hiking, wine tasting, beaches, and the stunning California coastline, this home is better than ever. Don't miss your chance to make it yours!
- Days on Market
- 86 days
- Current Status
- Contingent
- Sold Price
- Original Price
- $1,298,000
- List Price
- $1,298,000
- On Market Date
- Mar 26, 2025
- Contract Date
- Jun 20, 2025
- Close Date
- Jul 18, 2025
- Property Type
- Condominium
- Area
- 162 - Hacienda / Del Mesa
- Zip Code
- 93923
- MLS ID
- ML81999538
- APN
- 015-518-006-000
- Year Built
- 1968
- Stories in Building
- 1
- Possession
- COE
- COE
- Jul 18, 2025
- Data Source
- MLSL
- Origin MLS System
- MLSListings, Inc.
Carmel Middle School
Public 6-8 Middle
Students: 625 Distance: 1.4mi
Carmel High School
Public 9-12 Secondary
Students: 845 Distance: 2.1mi
Foothill Elementary School
Public K-5 Elementary, Yr Round
Students: 299 Distance: 2.2mi
La Mesa Elementary School
Public K-5 Elementary, Yr Round
Students: 431 Distance: 2.3mi
Webb Home School
Private K-8
Students: NA Distance: 2.4mi
All Saints' Day School
Private PK-8 Elementary, Religious, Coed
Students: 174 Distance: 2.5mi
- Bed
- 2
- Bath
- 2
- Full on Ground Floor, Skylight, Stall Shower - 2+, Tile, Updated Bath
- Parking
- 1
- Carport, Common Parking Area, Covered Parking, Guest / Visitor Parking, Lighted Parking Area, Uncovered Parking
- SQ FT
- 1,804
- SQ FT Source
- Unavailable
- Pool Info
- Community Facility, Pool - Heated, Spa - Jetted, Spa / Hot Tub
- Kitchen
- 220 Volt Outlet, Cooktop - Gas, Countertop - Granite, Dishwasher, Exhaust Fan, Garbage Disposal, Hood Over Range, Hookups - Ice Maker, Ice Maker, Microwave, Oven - Built-In, Oven Range - Gas, Refrigerator
- Cooling
- None
- Dining Room
- Formal Dining Room
- Disclosures
- NHDS Report
- Family Room
- No Family Room
- Flooring
- Carpet, Stone, Tile, Wood
- Foundation
- Pillars / Posts / Piers
- Fire Place
- Gas Burning, Gas Log, Living Room
- Heating
- Central Forced Air, Fireplace, Radiant
- Laundry
- Outside, Washer / Dryer
- Views
- Forest / Woods, Mountains
- Possession
- COE
- * Fee
- $2,524
- Name
- Del Mesa Carmel Community Assoc., Inc.
- Phone
- (831) 624-1853
- *Fee includes
- Cable / Dish, Common Area Electricity, Common Area Gas, Decks, Exterior Painting, Garbage, Gas, Hot Water, Insurance - Common Area, Landscaping / Gardening, Maintenance - Common Area, Maintenance - Exterior, Maintenance - Road, Maintenance - Unit Yard, Management Fee, Organized Activities, Pool, Spa, or Tennis, Reserves, Roof, Security Service, Sewer, and Water / Sewer
MLS and other Information regarding properties for sale as shown in Theo have been obtained from various sources such as sellers, public records, agents and other third parties. This information may relate to the condition of the property, permitted or unpermitted uses, zoning, square footage, lot size/acreage or other matters affecting value or desirability. Unless otherwise indicated in writing, neither brokers, agents nor Theo have verified, or will verify, such information. If any such information is important to buyer in determining whether to buy, the price to pay or intended use of the property, buyer is urged to conduct their own investigation with qualified professionals, satisfy themselves with respect to that information, and to rely solely on the results of that investigation.
School data provided by GreatSchools. School service boundaries are intended to be used as reference only. To verify enrollment eligibility for a property, contact the school directly.
