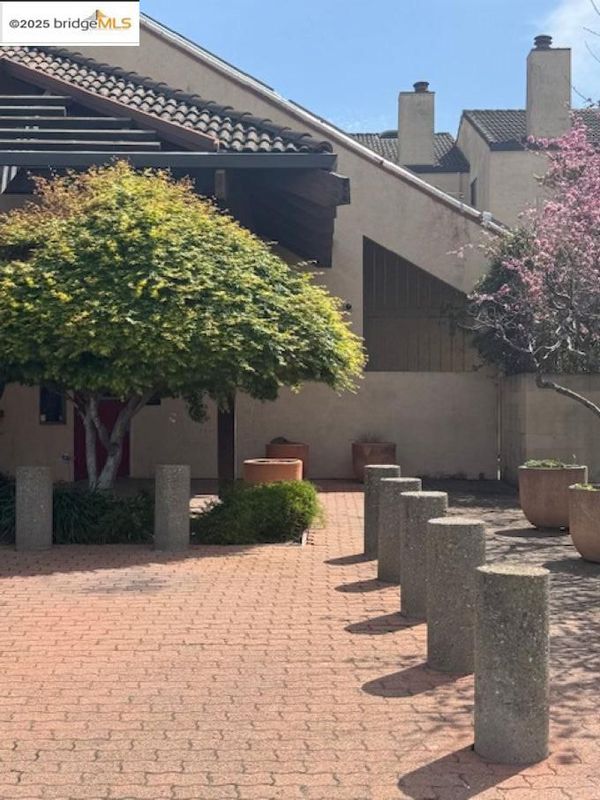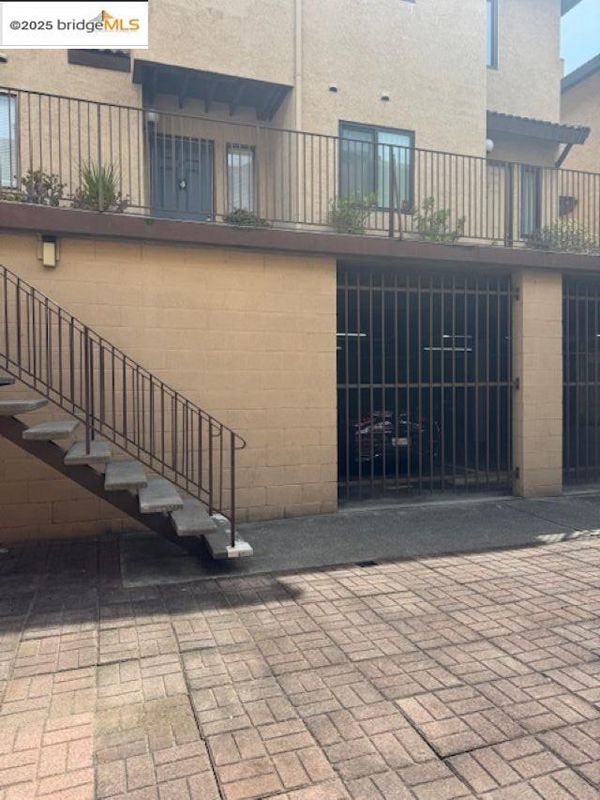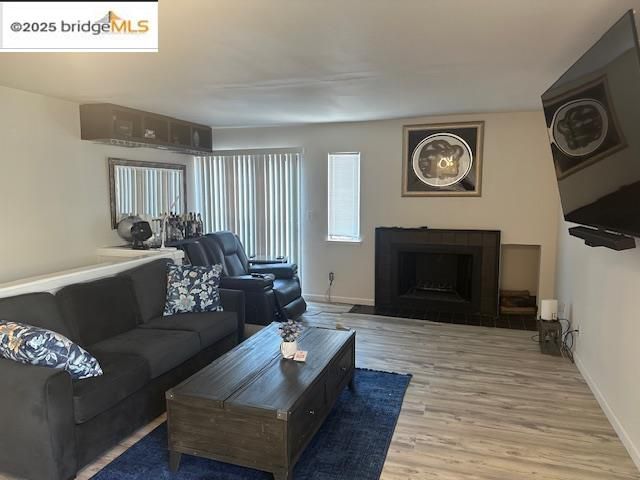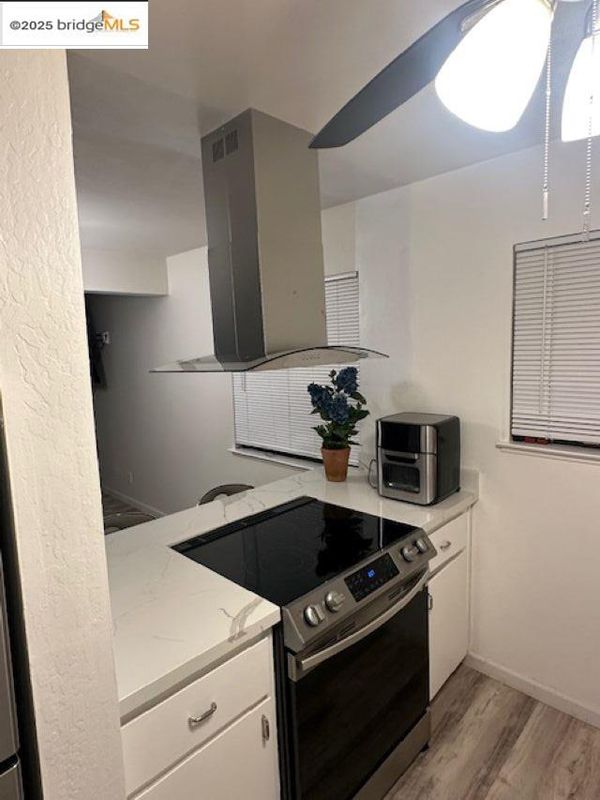
$344,000
1,116
SQ FT
$308
SQ/FT
2830 21 Street, #17
@ San Pablo - Casa De Azores, San Pablo
- 2 Bed
- 1.5 (1/1) Bath
- 1 Park
- 1,116 sqft
- San Pablo
-

Stylish 2-Story Condo in the Heart of San Pablo – Seller Offering 3-Month HOA Credit! Welcome to this beautifully maintained 2-bedroom, 1.5-bath condo ideally situated in Downtown San Pablo. This inviting two-story home offers a smart and private layout, with bedrooms on the lower level and living and entertaining spaces upstairs perfect for modern living. Downstairs, you'll find two spacious bedrooms and a full bathroom, offering a peaceful retreat. Head upstairs to enjoy a light-filled open-concept living area featuring a cozy fireplace, dedicated dining area, and a modern kitchen with updated appliances and a sleek glass cooktop flush with the countertop. Step outside onto your own small private patio deck just off the living room ideal for enjoying morning coffee, evening sunsets, or small weekend gatherings. Additional Features: Two-year-old laminate flooring and fresh interior paint Abundant natural light throughout Secure elevator access and gated underground parking Walking distance to Contra Costa College, and public transit Easy access to HWY 80, HWY 4, and Richmond Parkway Special Buyer Incentives: Seller will credit buyer 3 months of HOA fees Special Financing Available: As little as 3% down, no mortgage insurance, and reduced interest rates for qualified buyers.
- Current Status
- New
- Original Price
- $344,000
- List Price
- $344,000
- On Market Date
- Jun 27, 2025
- Property Type
- Condominium
- D/N/S
- Casa De Azores
- Zip Code
- 94806
- MLS ID
- 41102923
- APN
- Year Built
- 1981
- Stories in Building
- 2
- Possession
- Close Of Escrow, Immediate, Negotiable
- Data Source
- MAXEBRDI
- Origin MLS System
- Bridge AOR
Middle College High School
Public 9-12 Secondary
Students: 288 Distance: 0.2mi
Community Christian Academy
Private 2-12 Combined Elementary And Secondary, Religious, Coed
Students: 20 Distance: 0.2mi
Bayview Elementary School
Public K-6 Elementary
Students: 512 Distance: 0.3mi
Lake Elementary School
Public K-6 Elementary
Students: 375 Distance: 0.5mi
Helms Middle School
Public 7-8 Middle, Coed
Students: 864 Distance: 0.5mi
La Cheim School
Private 7-12 Alternative, Secondary, Coed
Students: 12 Distance: 0.6mi
- Bed
- 2
- Bath
- 1.5 (1/1)
- Parking
- 1
- Covered, Garage, Guest, Garage Door Opener
- SQ FT
- 1,116
- SQ FT Source
- Assessor Auto-Fill
- Lot SQ FT
- 1,116.0
- Pool Info
- Other
- Kitchen
- Dishwasher, Electric Range, Grill Built-in, Refrigerator, Dryer, Washer, 220 Volt Outlet, Counter - Solid Surface, Electric Range/Cooktop, Disposal
- Cooling
- Ceiling Fan(s), No Air Conditioning
- Disclosures
- Home Warranty Plan
- Entry Level
- 40
- Flooring
- Laminate, Carpet
- Foundation
- Fire Place
- Brick, Living Room
- Heating
- Radiant
- Laundry
- 220 Volt Outlet, In Unit, Common Area
- Main Level
- 2 Bedrooms, 1 Bath
- Possession
- Close Of Escrow, Immediate, Negotiable
- Architectural Style
- None
- Construction Status
- Existing
- Location
- Court, Level
- Roof
- Other
- Fee
- $670
MLS and other Information regarding properties for sale as shown in Theo have been obtained from various sources such as sellers, public records, agents and other third parties. This information may relate to the condition of the property, permitted or unpermitted uses, zoning, square footage, lot size/acreage or other matters affecting value or desirability. Unless otherwise indicated in writing, neither brokers, agents nor Theo have verified, or will verify, such information. If any such information is important to buyer in determining whether to buy, the price to pay or intended use of the property, buyer is urged to conduct their own investigation with qualified professionals, satisfy themselves with respect to that information, and to rely solely on the results of that investigation.
School data provided by GreatSchools. School service boundaries are intended to be used as reference only. To verify enrollment eligibility for a property, contact the school directly.



















