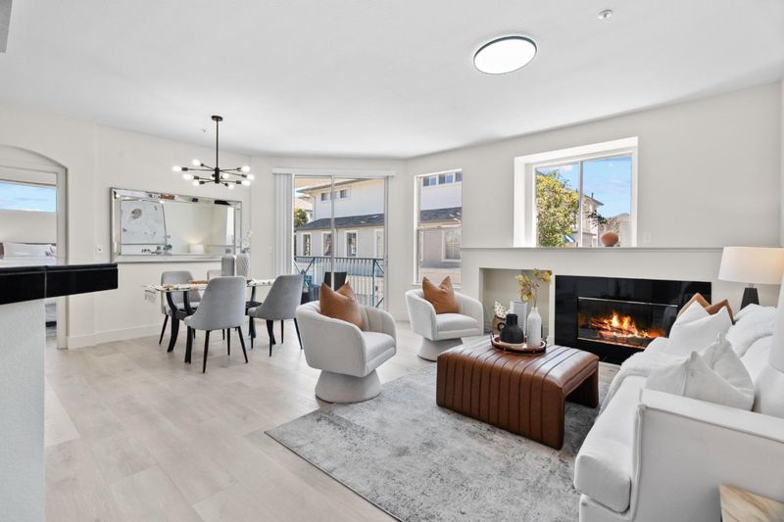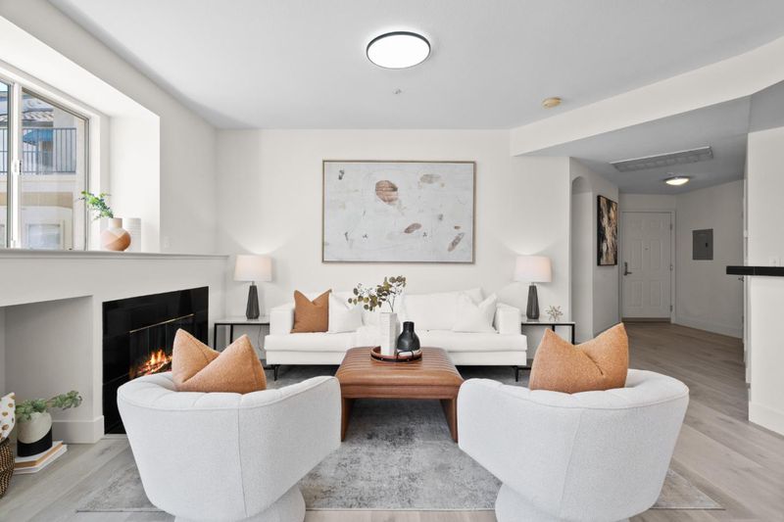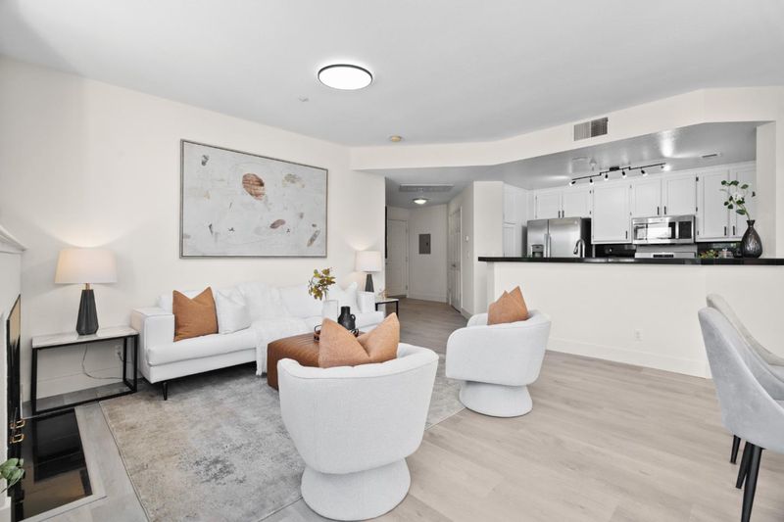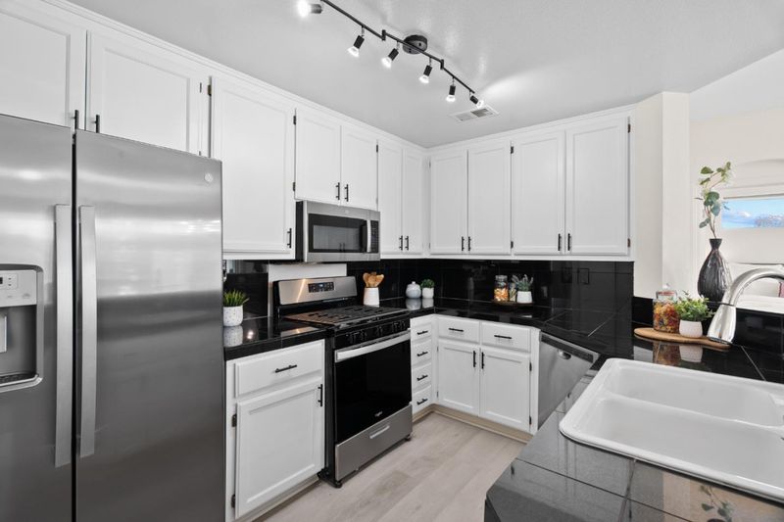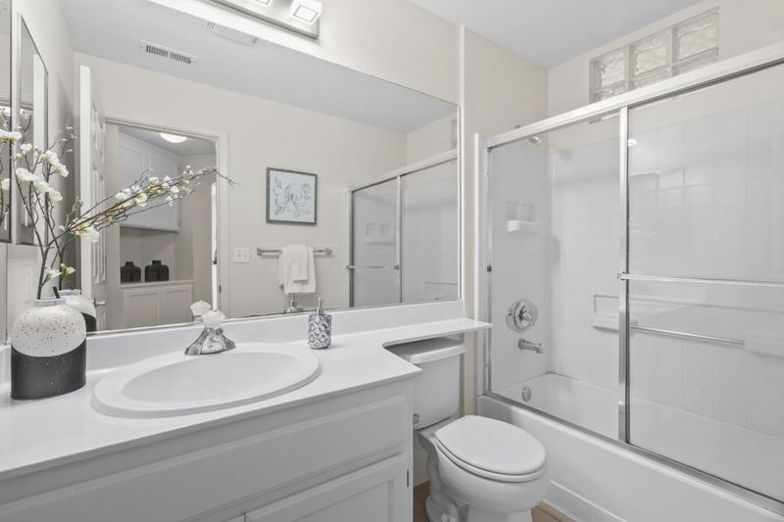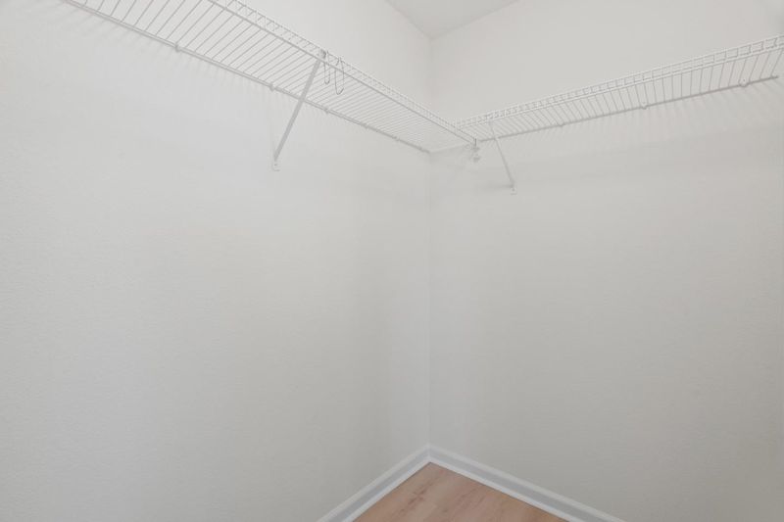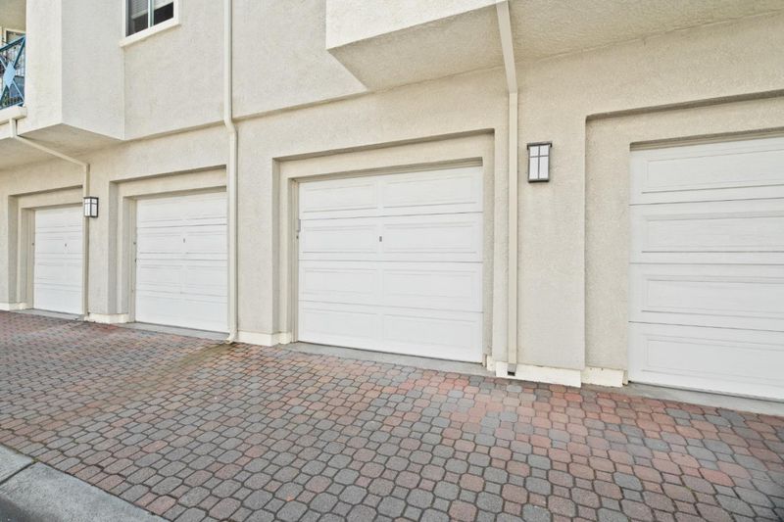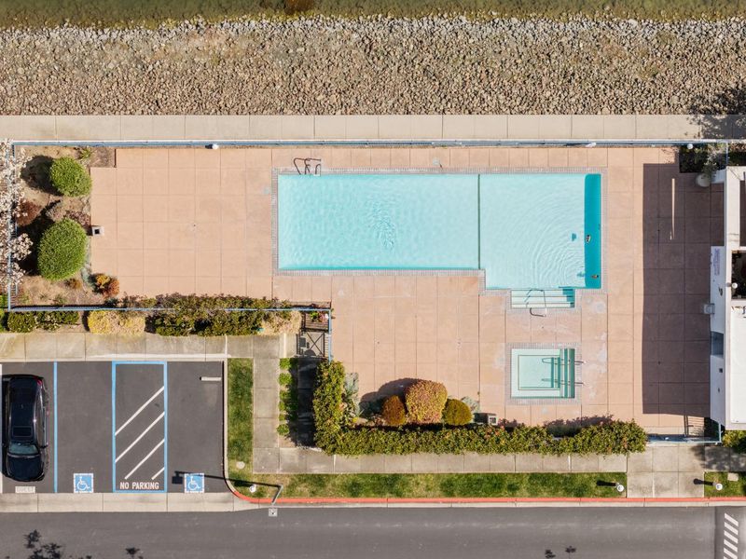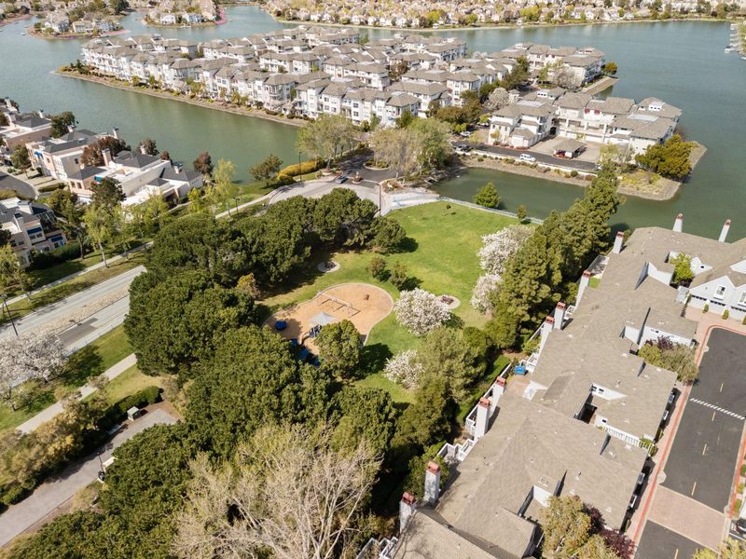 Price Reduced
Price Reduced
$899,000
1,049
SQ FT
$857
SQ/FT
700 Baltic Circle, #728
@ Davit - 381 - Shearwater, Redwood City
- 2 Bed
- 2 Bath
- 2 Park
- 1,049 sqft
- REDWOOD CITY
-

New Price! Seller motivated! Discover incredible value in this sun-drenched, updated 2 bed/2 bath Redwood Shores condo, priced under $1M. A rare find in this highly sought-after community! This bright end-unit on the second floor, with no neighbors below, offers modern comforts and serene living. Step into a welcoming entry with a double-door closet, leading to a spacious living area featuring a TV niche, ceiling fan, and cozy fireplace. The dining area, with a stylish new light fixture, flows onto a sunny deck perfect for relaxing. The open kitchen shines with white cabinetry, a new gas stove/cooktop, stainless steel refrigerator, and breakfast bar counters. New, elegant hard flooring and baseboards grace the home (except bathrooms and laundry), complemented by a convenient stacked washer/dryer. The master suite is a retreat with four windows, a ceiling fan, walk-in closet, and a luxurious bath boasting double sinks, a new light fixture, private toilet, and a bathtub with sliding glass doors. The second bedroom offers a wide closet and large window, steps from a full hallway bathroom. Enjoy a 1-car enclosed garage plus an assigned parking spot (EK) nearby. Just a short walk to the main clubhouse, swimming pool, spa, waterfront and Shannon Park w/ picnic tables, play structures.
- Days on Market
- 19 days
- Current Status
- Active
- Original Price
- $949,900
- List Price
- $899,000
- On Market Date
- Apr 24, 2025
- Property Type
- Condominium
- Area
- 381 - Shearwater
- Zip Code
- 94065
- MLS ID
- ML82003896
- APN
- 113-480-170
- Year Built
- 1996
- Stories in Building
- 1
- Possession
- COE
- Data Source
- MLSL
- Origin MLS System
- MLSListings, Inc.
Redwood Shores Elementary School
Public K-5
Students: 486 Distance: 0.3mi
Sandpiper Elementary School
Public K-6 Elementary
Students: 617 Distance: 0.4mi
Compass High School
Private 9-10
Students: 6 Distance: 1.4mi
San Mateo County Rop School
Public 11-12
Students: NA Distance: 1.5mi
San Mateo County Special Education School
Public K-12 Special Education
Students: 136 Distance: 1.5mi
Bowditch Middle School
Public 6-8 Middle
Students: 1047 Distance: 1.6mi
- Bed
- 2
- Bath
- 2
- Double Sinks, Primary - Stall Shower(s), Stall Shower
- Parking
- 2
- Assigned Spaces, Detached Garage
- SQ FT
- 1,049
- SQ FT Source
- Unavailable
- Pool Info
- Community Facility
- Kitchen
- 220 Volt Outlet, Countertop - Stone, Hood Over Range, Microwave, Oven Range, Refrigerator
- Cooling
- None
- Dining Room
- Dining Area
- Disclosures
- Natural Hazard Disclosure
- Family Room
- No Family Room
- Flooring
- Laminate, Tile
- Foundation
- Concrete Perimeter and Slab
- Fire Place
- Living Room
- Heating
- Central Forced Air
- Laundry
- Washer / Dryer
- Possession
- COE
- * Fee
- $740
- Name
- Ventana Del Mar Homeowners Association
- *Fee includes
- Common Area Electricity, Insurance - Common Area, Landscaping / Gardening, Maintenance - Common Area, Maintenance - Exterior, Pool, Spa, or Tennis, Recreation Facility, Reserves, and Roof
MLS and other Information regarding properties for sale as shown in Theo have been obtained from various sources such as sellers, public records, agents and other third parties. This information may relate to the condition of the property, permitted or unpermitted uses, zoning, square footage, lot size/acreage or other matters affecting value or desirability. Unless otherwise indicated in writing, neither brokers, agents nor Theo have verified, or will verify, such information. If any such information is important to buyer in determining whether to buy, the price to pay or intended use of the property, buyer is urged to conduct their own investigation with qualified professionals, satisfy themselves with respect to that information, and to rely solely on the results of that investigation.
School data provided by GreatSchools. School service boundaries are intended to be used as reference only. To verify enrollment eligibility for a property, contact the school directly.
