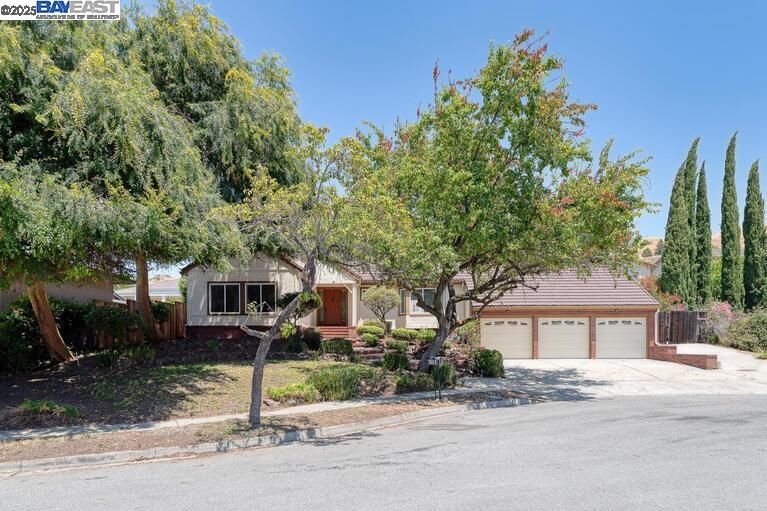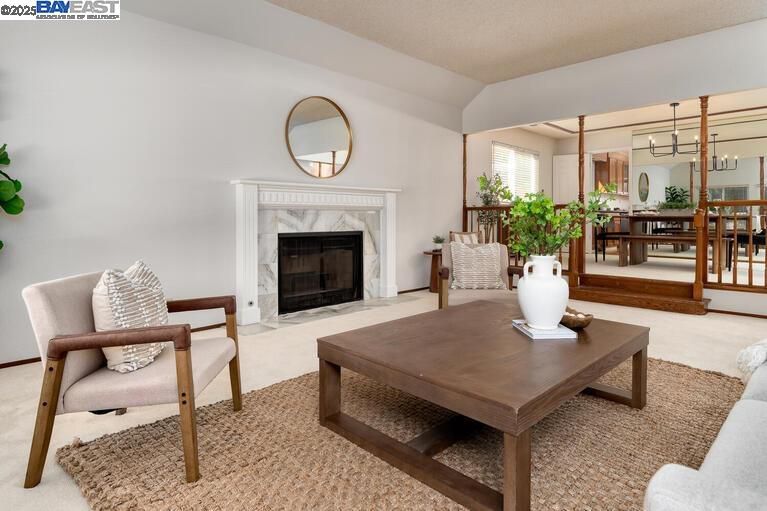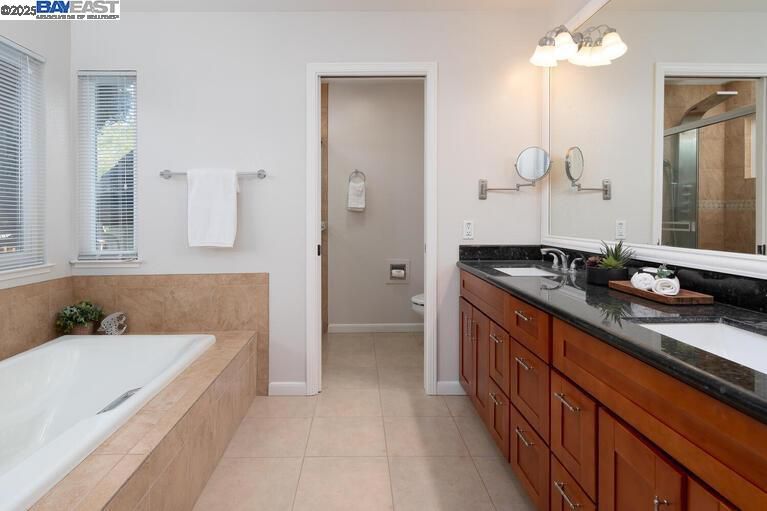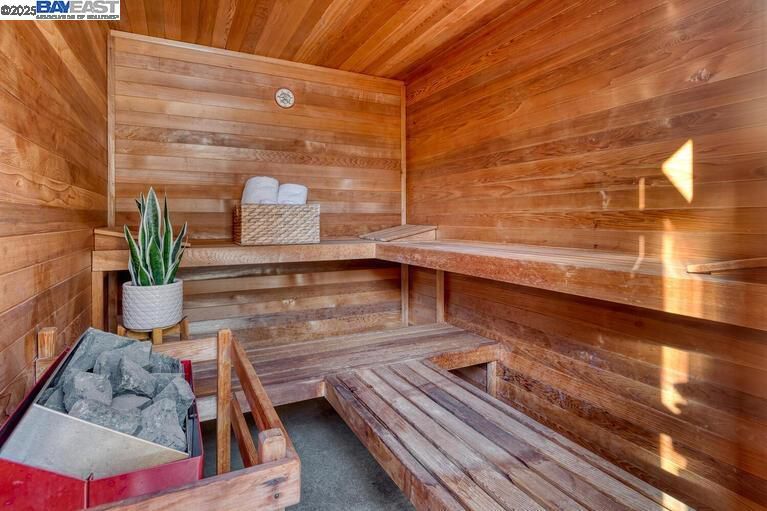
$3,099,999
4,011
SQ FT
$773
SQ/FT
41366 Charlita Ct
@ Mission - Mission Area, Fremont
- 4 Bed
- 4 Bath
- 3 Park
- 4,011 sqft
- Fremont
-

-
Sat Jun 28, 1:00 pm - 4:30 pm
Welcome to your future home in the heart of Mission San Jose, one of Fremont’s most desirable and prestigious neighborhoods! This expansive property features 4 bedrooms, 4 bathrooms, and over 4,000 square feet of living space — all set on a generous 10,028 sq ft lot. Whether you’re looking to move in and enjoy the space or dreaming of customizing a home to perfectly match your vision, this is your opportunity to bring those ideas to life. With endless potential and a location that speaks for itself, this home is a rare find for buyers ready to create something truly special in one of the Bay Area’s most sought-after communities.
-
Sun Jun 29, 1:00 pm - 4:30 pm
Welcome to your future home in the heart of Mission San Jose, one of Fremont’s most desirable and prestigious neighborhoods! This expansive property features 4 bedrooms, 4 bathrooms, and over 4,000 square feet of living space — all set on a generous 10,028 sq ft lot. Whether you’re looking to move in and enjoy the space or dreaming of customizing a home to perfectly match your vision, this is your opportunity to bring those ideas to life. With endless potential and a location that speaks for itself, this home is a rare find for buyers ready to create something truly special in one of the Bay Area’s most sought-after communities.
Welcome to your future home in one of Fremont’s most prestigious neighborhoods! Located in the highly sought-after Mission San Jose school district, Chadbourne Elementary, Hopkins Middle, and Mission San Jose High, this expansive 4-bed, 4-bath home offers over 4,000 sq ft of living space on a generous 10,028 sq ft lot. This spacious, open floor plan gem features an extra-large bonus room—perfect for a home gym, movie nights, or your dream retreat—plus a private sauna for recharging in comfort. The open floor plan is filled with natural light and showcases stunning hill views from the second story. Set on a quiet cul-de-sac, the home offers privacy, mature landscaping, and outdoor space ideal for relaxing, gardening, or future enhancements. An oversized upstairs bedroom offers the potential to be split into multiple rooms, used as an office, or transformed into a game room. Recent updates include fresh interior paint, updated lighting fixtures, and new batting insulation with warranty by Attic Pros, enhancing energy efficiency. The 3-car garage features vaulted ceilings for creative storage or possible loft use. Close to parks, shops, BART, I-680, and everything Fremont has to offer—this is a rare opportunity to customize a home in one of the Bay Area’s most desirable communities.
- Current Status
- New
- Original Price
- $3,099,999
- List Price
- $3,099,999
- On Market Date
- Jun 26, 2025
- Property Type
- Detached
- D/N/S
- Mission Area
- Zip Code
- 94539
- MLS ID
- 41102864
- APN
- 52516675
- Year Built
- 1980
- Stories in Building
- 2
- Possession
- Close Of Escrow
- Data Source
- MAXEBRDI
- Origin MLS System
- BAY EAST
Mission Hills Christian School
Private K-8 Elementary, Religious, Coed
Students: NA Distance: 0.3mi
Mission San Jose High School
Public 9-12 Secondary
Students: 2046 Distance: 0.3mi
William Hopkins Junior High School
Public 7-8 Middle
Students: 1060 Distance: 0.4mi
Joshua Chadbourne Elementary School
Public K-6 Elementary
Students: 734 Distance: 0.5mi
John Gomes Elementary School
Public K-6 Elementary
Students: 746 Distance: 0.7mi
Mission Valley Elementary School
Public K-6 Elementary
Students: 670 Distance: 1.1mi
- Bed
- 4
- Bath
- 4
- Parking
- 3
- Attached
- SQ FT
- 4,011
- SQ FT Source
- Public Records
- Lot SQ FT
- 10,028.0
- Lot Acres
- 0.23 Acres
- Kitchen
- Dishwasher, Electric Range, Microwave, Oven, Range, Trash Compactor, 220 Volt Outlet, Eat-in Kitchen, Electric Range/Cooktop, Disposal, Kitchen Island, Oven Built-in, Range/Oven Built-in
- Cooling
- None
- Disclosures
- Nat Hazard Disclosure
- Entry Level
- Exterior Details
- Back Yard, Front Yard, Side Yard
- Flooring
- Hardwood, Linoleum, Carpet
- Foundation
- Fire Place
- Brick, Family Room, Living Room
- Heating
- Forced Air
- Laundry
- Laundry Room
- Main Level
- 3 Bedrooms, 3 Baths, Main Entry
- Possession
- Close Of Escrow
- Architectural Style
- Ranch
- Construction Status
- Existing
- Additional Miscellaneous Features
- Back Yard, Front Yard, Side Yard
- Location
- Court, Cul-De-Sac, Back Yard, Front Yard
- Roof
- Metal
- Water and Sewer
- Public
- Fee
- Unavailable
MLS and other Information regarding properties for sale as shown in Theo have been obtained from various sources such as sellers, public records, agents and other third parties. This information may relate to the condition of the property, permitted or unpermitted uses, zoning, square footage, lot size/acreage or other matters affecting value or desirability. Unless otherwise indicated in writing, neither brokers, agents nor Theo have verified, or will verify, such information. If any such information is important to buyer in determining whether to buy, the price to pay or intended use of the property, buyer is urged to conduct their own investigation with qualified professionals, satisfy themselves with respect to that information, and to rely solely on the results of that investigation.
School data provided by GreatSchools. School service boundaries are intended to be used as reference only. To verify enrollment eligibility for a property, contact the school directly.






















