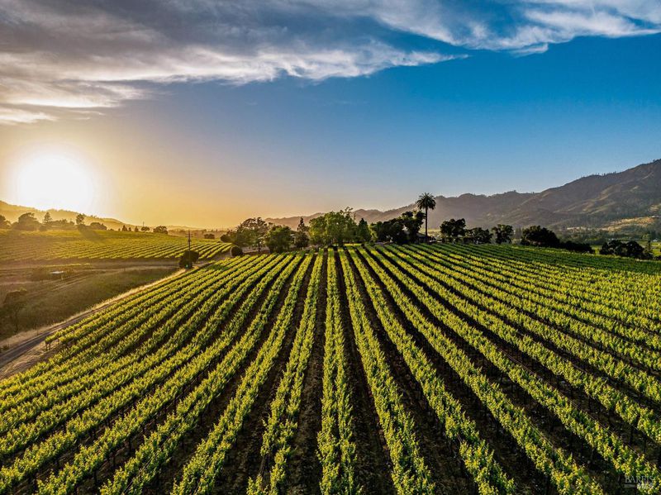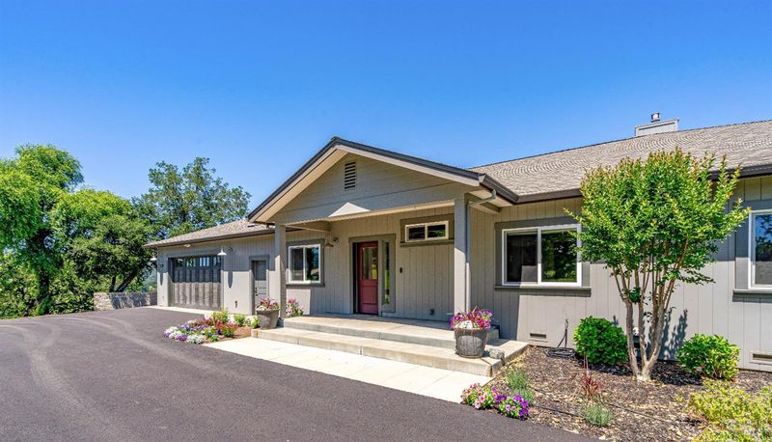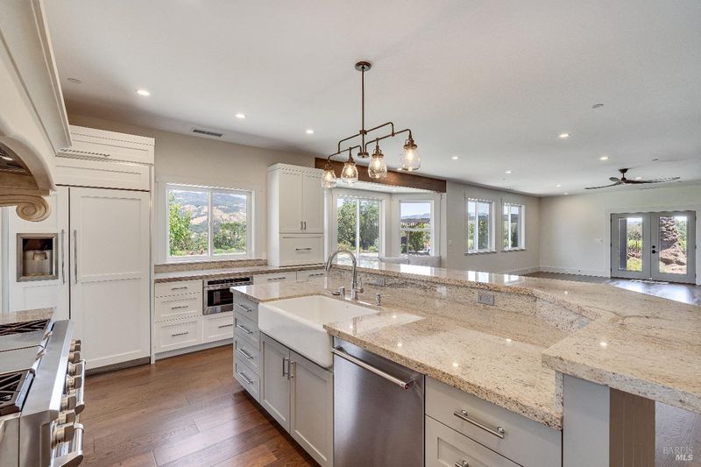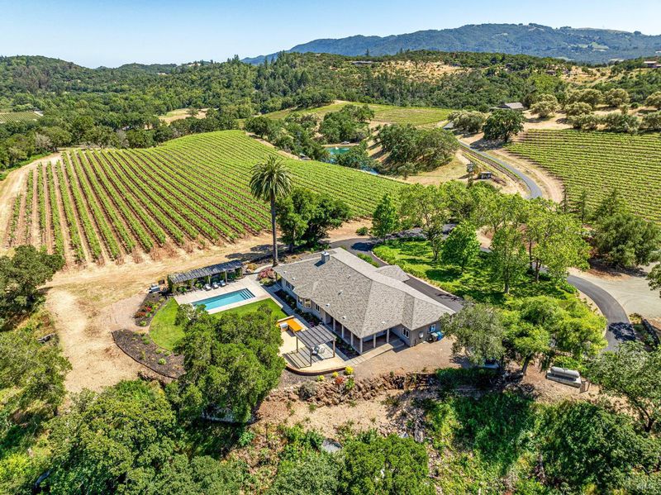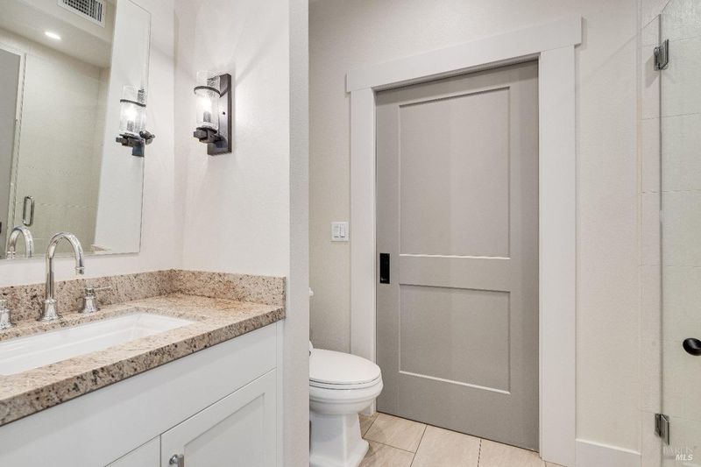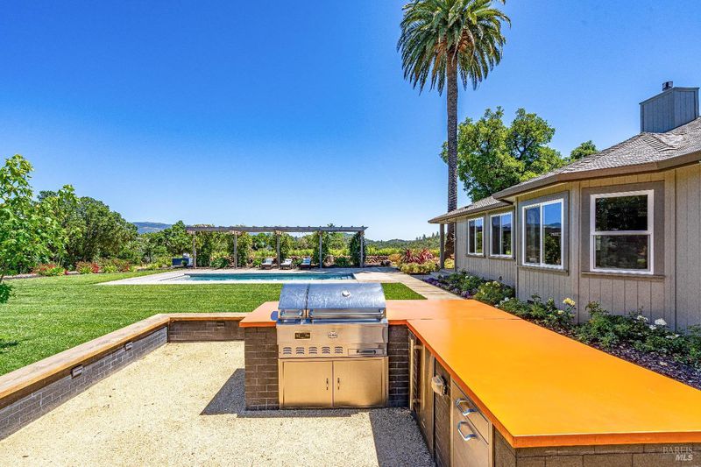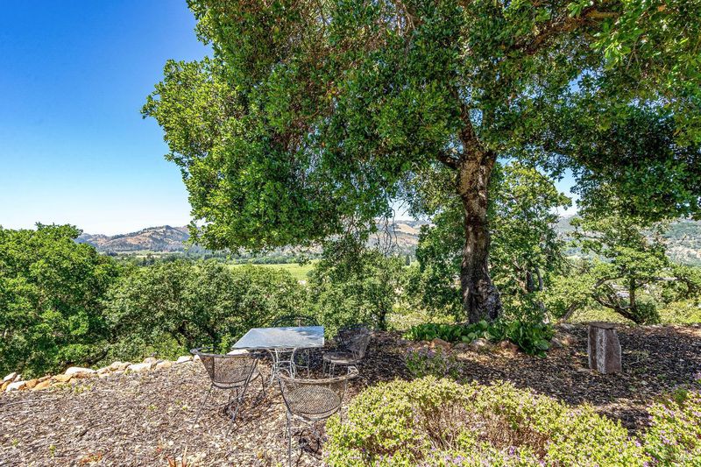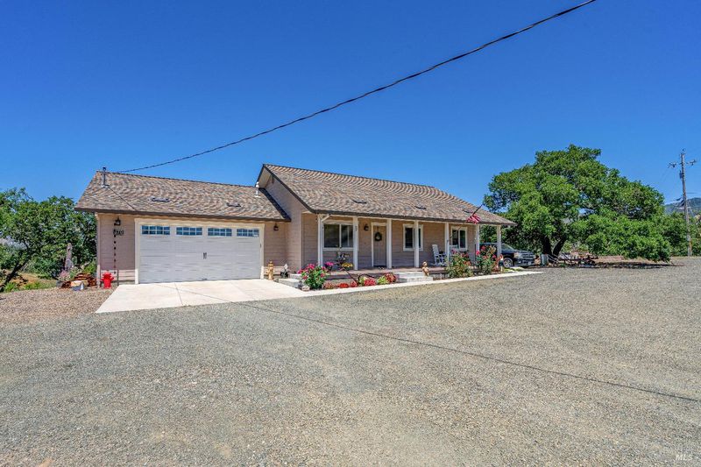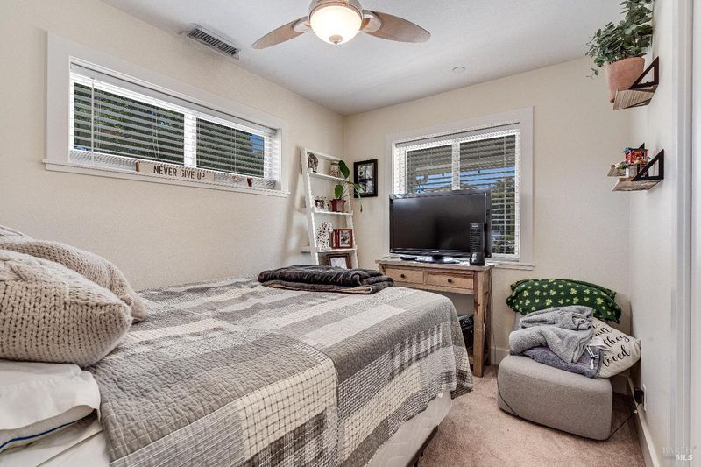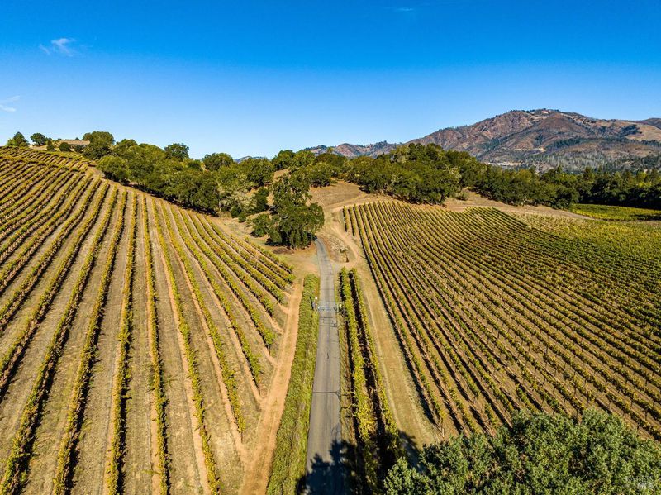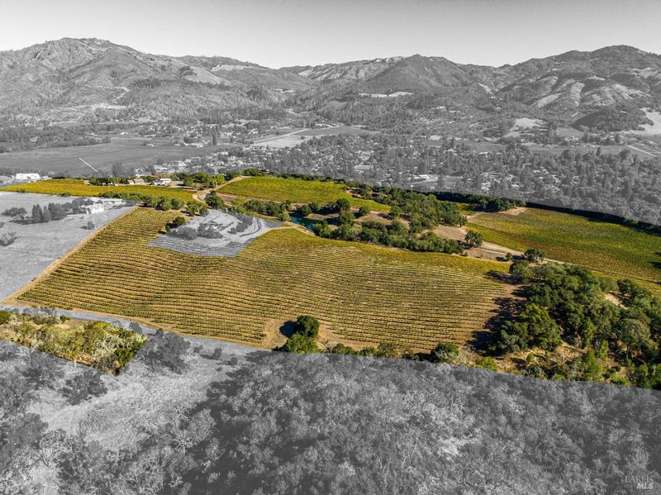
$6,995,000
3,025
SQ FT
$2,312
SQ/FT
650 Kenilworth Avenue
@ Mervin Avenue - Sonoma, Kenwood
- 3 Bed
- 3 Bath
- 10 Park
- 3,025 sqft
- Kenwood
-

Breathtaking with 90 rolling acres, The Geib Ranch is a private panoramic treasure enviably located in the charming town of Kenwood. With a collection of four individual parcels, you'll find ~40 acres of planted vines to various varietals creating both postcard-perfect beauty and craftsman opportunities. A heritage site reaching back to the early days of Kenwood, you'll feel a sense of stewardship over the land, while the property's two secluded residences, constructed in 2020, are retreats of modern style providing premium finishes with promontory views. Entertain and unwind in the main residence of wide plank hardwoods, built-in cabinetry, a gourmet kitchen, 3 spacious bedrooms + office, and an outdoor oasis featuring in-ground pool, greenspace, outdoor kitchen, and Southern Californian flair. Elsewhere on the property, a 1,200 sq ft fully accommodating guest house is complete with three bedrooms + two baths. Winemaking accommodations - include auxiliary shop, barn, reservoir and irrigation system to help support your vigneron dreams.
- Days on Market
- 1 day
- Current Status
- Active
- Original Price
- $6,995,000
- List Price
- $6,995,000
- On Market Date
- Apr 23, 2025
- Property Type
- 2 Houses on Lot
- Area
- Sonoma
- Zip Code
- 95452
- MLS ID
- 325036022
- APN
- 050-140-005-000
- Year Built
- 2020
- Stories in Building
- Unavailable
- Possession
- Close Of Escrow, Subject To Tenant Rights
- Data Source
- BAREIS
- Origin MLS System
Kenwood Elementary School
Public K-6 Elementary
Students: 138 Distance: 0.2mi
Dunbar Elementary School
Public K-5 Elementary
Students: 198 Distance: 3.1mi
Heidi Hall's New Song Isp
Private K-12
Students: NA Distance: 5.2mi
Austin Creek Elementary School
Public K-6 Elementary
Students: 387 Distance: 5.4mi
Strawberry Elementary School
Public 4-6 Elementary
Students: 397 Distance: 5.7mi
Sierra School Of Sonoma County
Private K-12
Students: 41 Distance: 6.0mi
- Bed
- 3
- Bath
- 3
- Granite, Multiple Shower Heads, Shower Stall(s), Tile
- Parking
- 10
- 24'+ Deep Garage, Attached, Garage Door Opener, Garage Facing Front, Interior Access, Side-by-Side
- SQ FT
- 3,025
- SQ FT Source
- Builder
- Lot SQ FT
- 3,947,843.0
- Lot Acres
- 90.63 Acres
- Pool Info
- Built-In, Gunite Construction, Pool Cover
- Kitchen
- Granite Counter, Island, Kitchen/Family Combo, Pantry Closet
- Cooling
- Ceiling Fan(s), Central
- Dining Room
- Dining/Living Combo, Formal Area
- Exterior Details
- BBQ Built-In, Entry Gate, Fire Pit, Kitchen, Uncovered Courtyard
- Family Room
- Deck Attached
- Living Room
- Deck Attached, Great Room
- Flooring
- Tile, Wood
- Foundation
- Concrete Perimeter
- Fire Place
- Gas Starter, Living Room, Stone
- Heating
- Central, Fireplace(s), Gas, Propane
- Laundry
- Cabinets, Hookups Only, Inside Room, Laundry Closet
- Main Level
- Bedroom(s), Dining Room, Family Room, Garage, Kitchen, Living Room, Primary Bedroom, Street Entrance
- Views
- City Lights, Hills, Mountains, Panoramic, Valley, Vineyard
- Possession
- Close Of Escrow, Subject To Tenant Rights
- Architectural Style
- Ranch, Traditional
- Fee
- $0
MLS and other Information regarding properties for sale as shown in Theo have been obtained from various sources such as sellers, public records, agents and other third parties. This information may relate to the condition of the property, permitted or unpermitted uses, zoning, square footage, lot size/acreage or other matters affecting value or desirability. Unless otherwise indicated in writing, neither brokers, agents nor Theo have verified, or will verify, such information. If any such information is important to buyer in determining whether to buy, the price to pay or intended use of the property, buyer is urged to conduct their own investigation with qualified professionals, satisfy themselves with respect to that information, and to rely solely on the results of that investigation.
School data provided by GreatSchools. School service boundaries are intended to be used as reference only. To verify enrollment eligibility for a property, contact the school directly.
