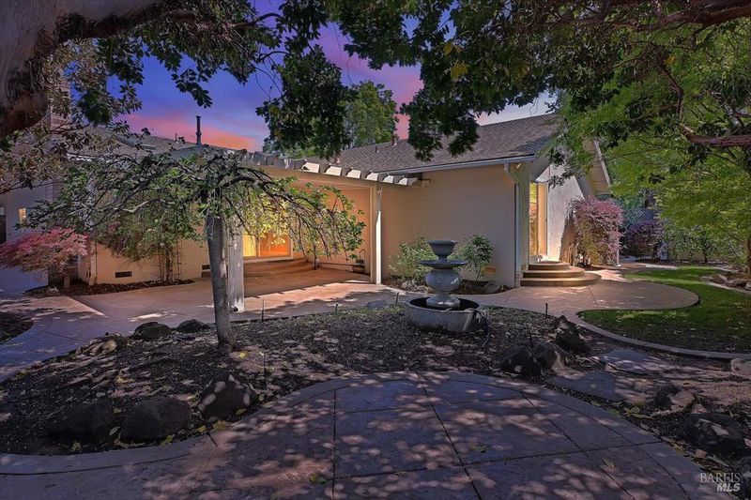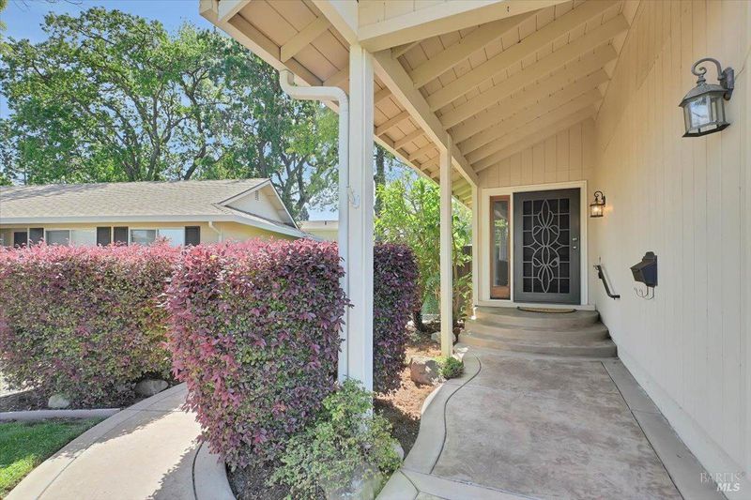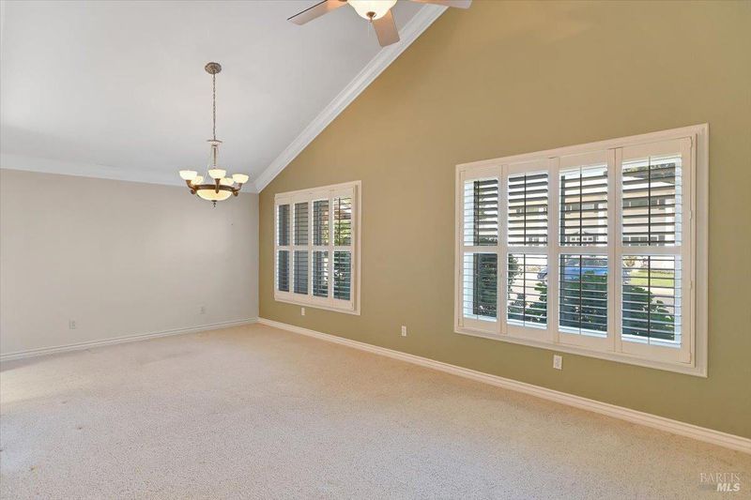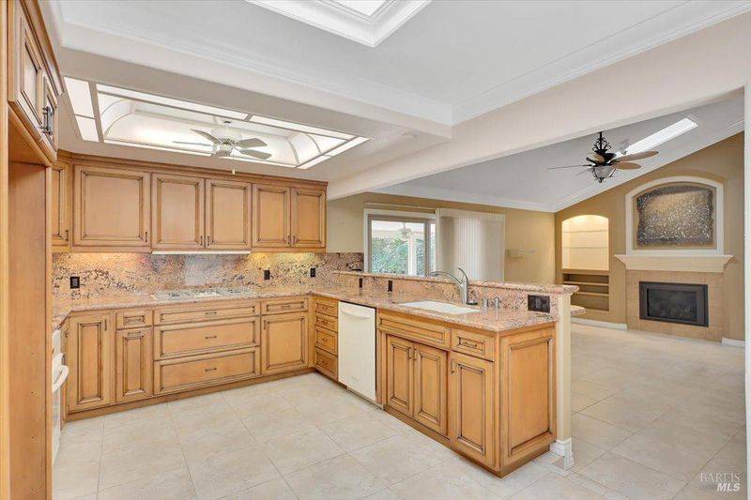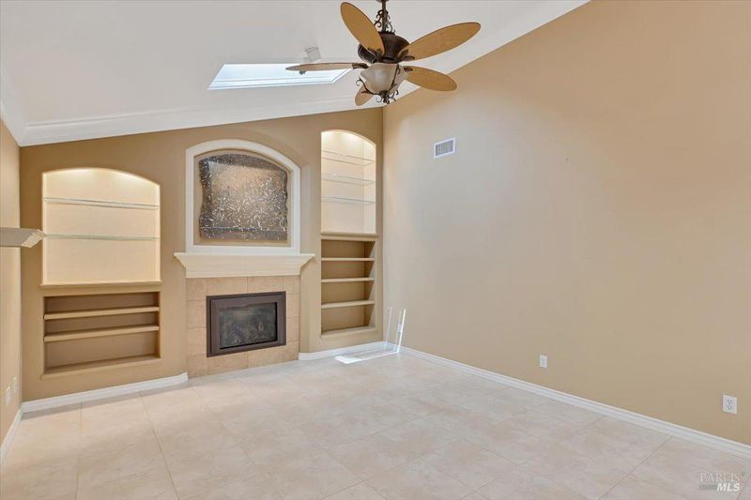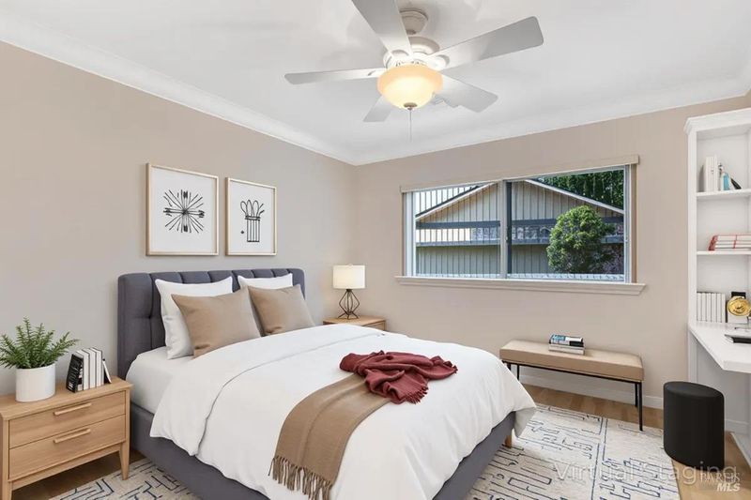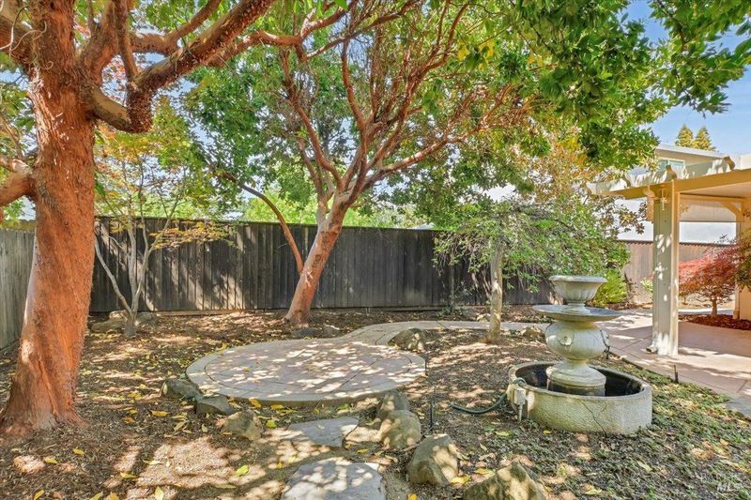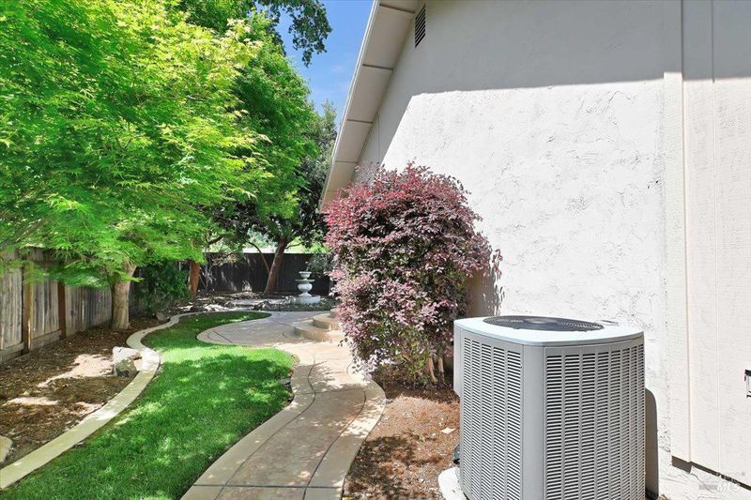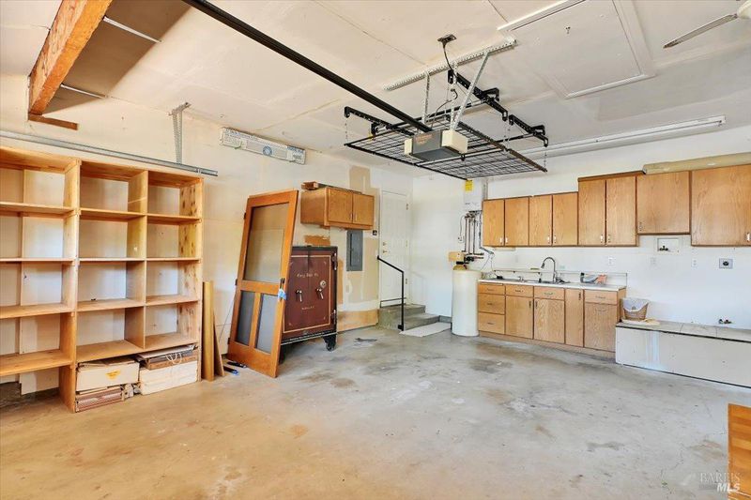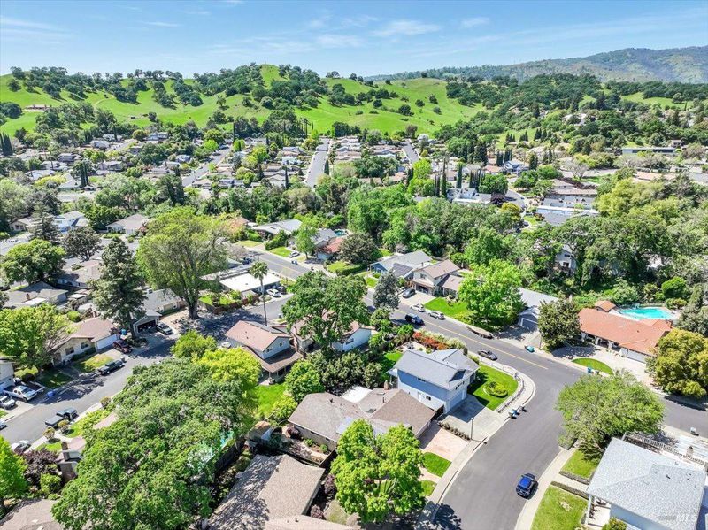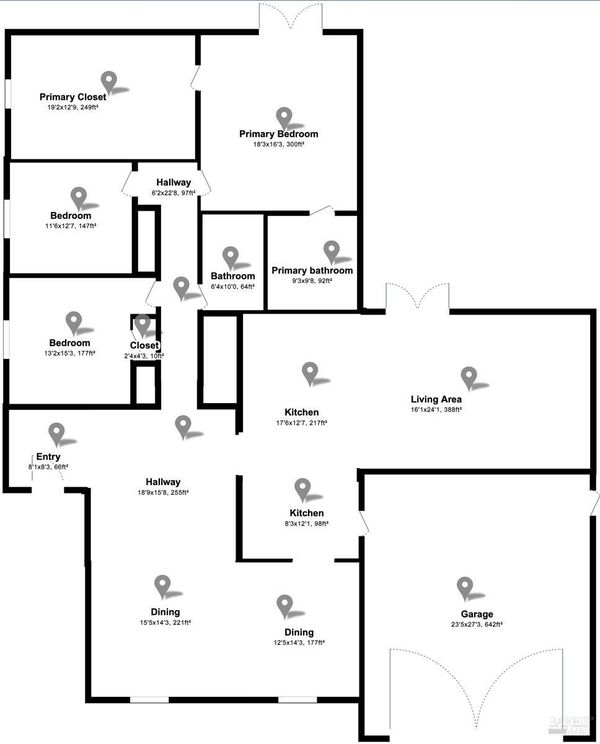
$699,000
1,841
SQ FT
$380
SQ/FT
581 Werner Way
@ Buck Ave - Vacaville 2, Vacaville
- 3 Bed
- 2 Bath
- 4 Park
- 1,841 sqft
- Vacaville
-

This spacious and beautifully renovated single-story home offers 3 bedrooms and 2 bathrooms, located in the desirable North Alamo neighborhood off Buck Ave. From the moment you arrive, you'll be impressed by the quality craftsmanship and pride of ownership. Step through the formal entryway and into an expansive living and dining room combo, featuring elegant archways, soaring cathedral ceilings and exposed wood beams with crown molding throughout. The custom kitchen boasts custom real wood cabinetry, granite countertops, built-in appliances, and a center island that overlooks the heart of the home, a stunning sunken family room with a cozy fireplace, built-in shelving, and remote operated skylights create a bright and airy feel in the home. Both bathrooms feature custom marble vanities and radiant heat tile flooring for year-round comfort. The fourth bedroom has been converted into an expansive walk-in closet/dressing room. Sliding glass doors off the primary and living rooms lead you to your private backyard oasis - featuring a covered patio, curved stamped concrete and lush landscaping. Additional amenities include owned-solar, tankless water heater. Close proximity to Alamo Park, award winning schools and downtown Vacaville.
- Days on Market
- 71 days
- Current Status
- Contingent
- Original Price
- $749,000
- List Price
- $699,000
- On Market Date
- Apr 17, 2025
- Contingent Date
- Jun 25, 2025
- Property Type
- Single Family Residence
- Area
- Vacaville 2
- Zip Code
- 95688
- MLS ID
- 325021997
- APN
- 0126-232-370
- Year Built
- 1972
- Stories in Building
- Unavailable
- Possession
- Close Of Escrow
- Data Source
- BAREIS
- Origin MLS System
Alamo Elementary School
Public K-6 Elementary
Students: 713 Distance: 0.2mi
Willis Jepson Middle School
Public 7-8 Middle
Students: 934 Distance: 0.6mi
Vacaville High School
Public 9-12 Secondary
Students: 1943 Distance: 0.7mi
Hemlock Elementary School
Public K-6 Elementary
Students: 413 Distance: 0.7mi
Kairos Public School Vacaville Academy
Charter K-8
Students: 584 Distance: 0.8mi
New Life Productions
Private K-12 Religious, Nonprofit
Students: NA Distance: 0.8mi
- Bed
- 3
- Bath
- 2
- Marble, Radiant Heat, Shower Stall(s), Tile, Window
- Parking
- 4
- Attached, Garage Door Opener, Uncovered Parking Spaces 2+, Workshop in Garage
- SQ FT
- 1,841
- SQ FT Source
- Assessor Auto-Fill
- Lot SQ FT
- 7,405.0
- Lot Acres
- 0.17 Acres
- Kitchen
- Breakfast Area, Granite Counter, Island, Kitchen/Family Combo, Pantry Closet, Skylight(s)
- Cooling
- Ceiling Fan(s), Central
- Dining Room
- Dining/Living Combo, Formal Area, Skylight(s)
- Family Room
- Skylight(s), Sunken, Other
- Living Room
- Cathedral/Vaulted, Open Beam Ceiling, Skylight(s)
- Flooring
- Carpet, Stone, Tile, See Remarks
- Foundation
- Raised
- Fire Place
- Brick, Family Room, Gas Starter
- Heating
- Central, Fireplace(s), Radiant Floor
- Laundry
- Cabinets, Hookups Only, In Garage, Sink
- Main Level
- Bedroom(s), Dining Room, Family Room, Full Bath(s), Garage, Kitchen, Living Room, Primary Bedroom
- Possession
- Close Of Escrow
- Architectural Style
- Traditional
- Fee
- $0
MLS and other Information regarding properties for sale as shown in Theo have been obtained from various sources such as sellers, public records, agents and other third parties. This information may relate to the condition of the property, permitted or unpermitted uses, zoning, square footage, lot size/acreage or other matters affecting value or desirability. Unless otherwise indicated in writing, neither brokers, agents nor Theo have verified, or will verify, such information. If any such information is important to buyer in determining whether to buy, the price to pay or intended use of the property, buyer is urged to conduct their own investigation with qualified professionals, satisfy themselves with respect to that information, and to rely solely on the results of that investigation.
School data provided by GreatSchools. School service boundaries are intended to be used as reference only. To verify enrollment eligibility for a property, contact the school directly.
