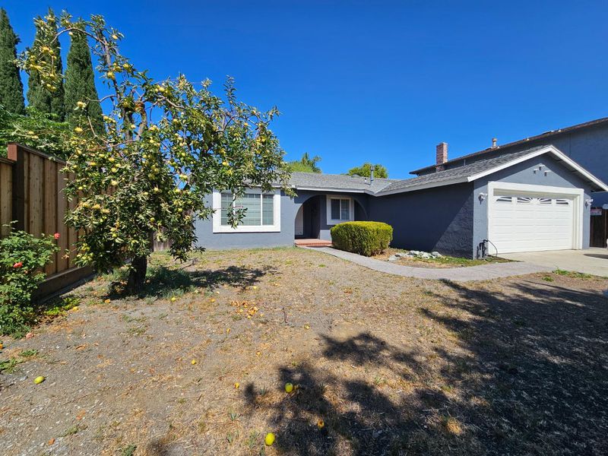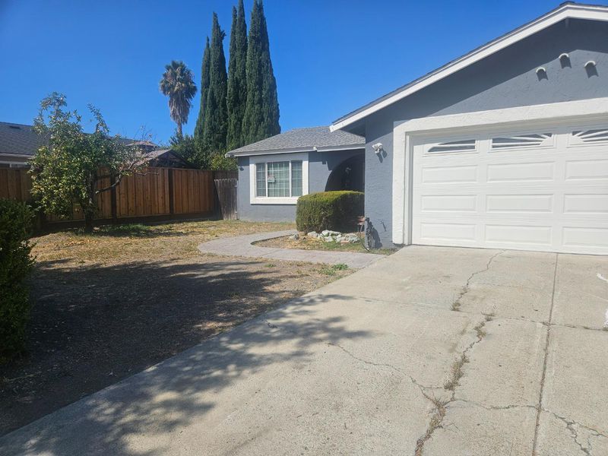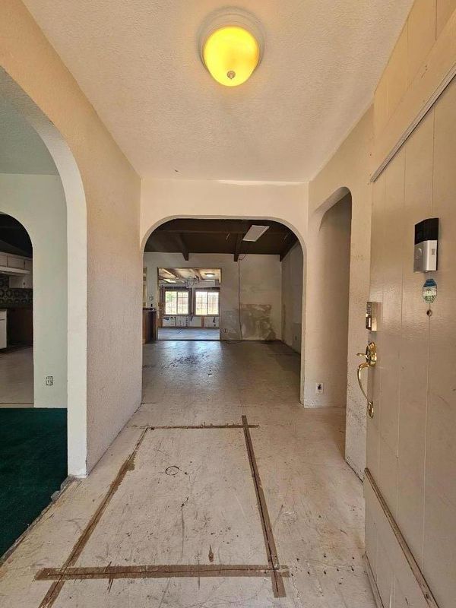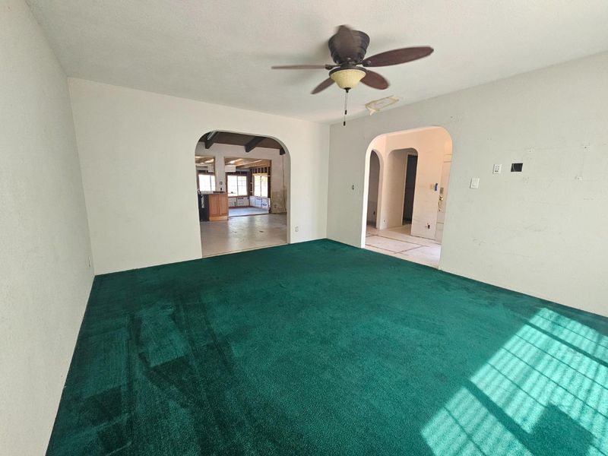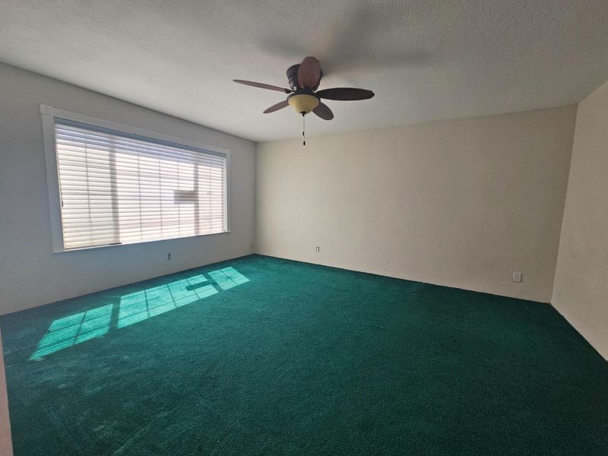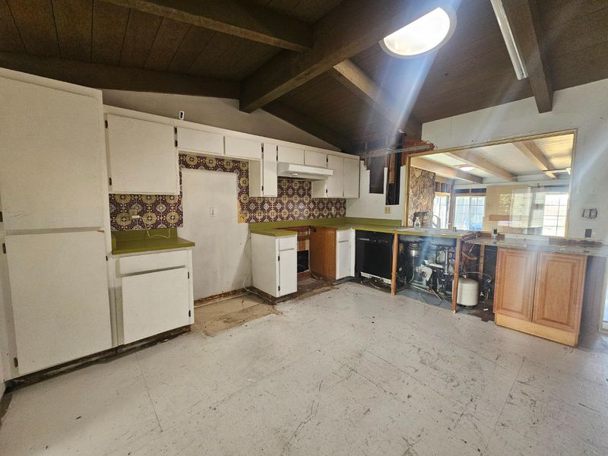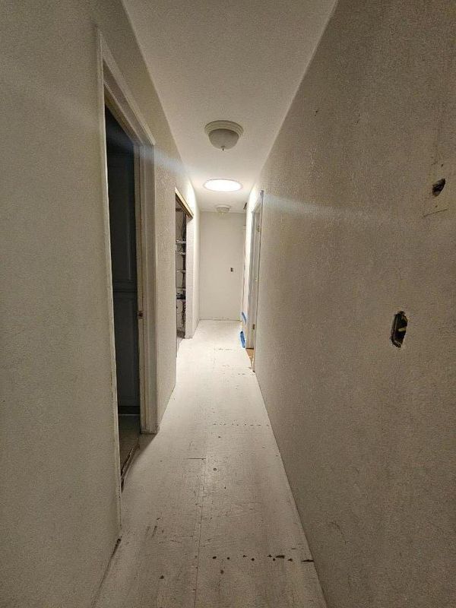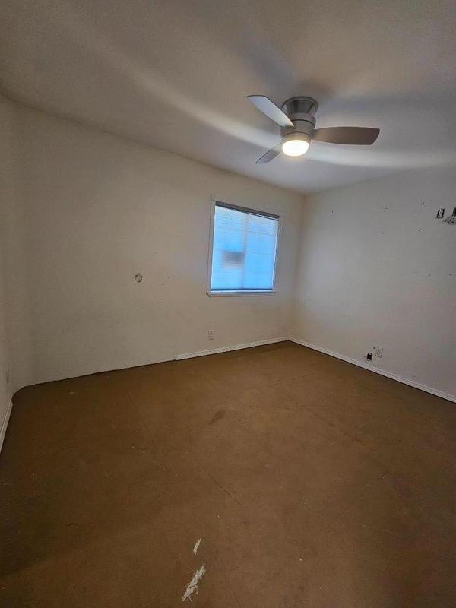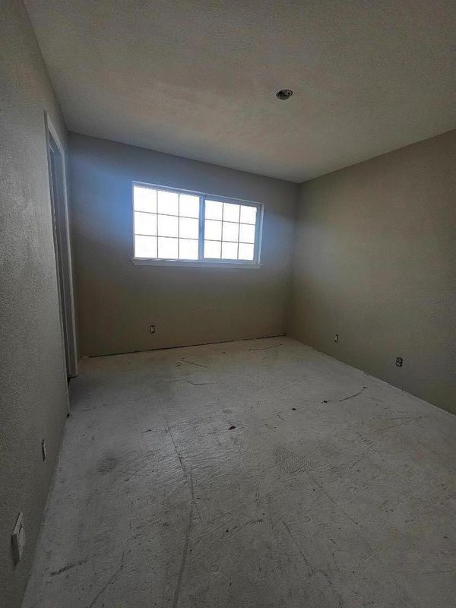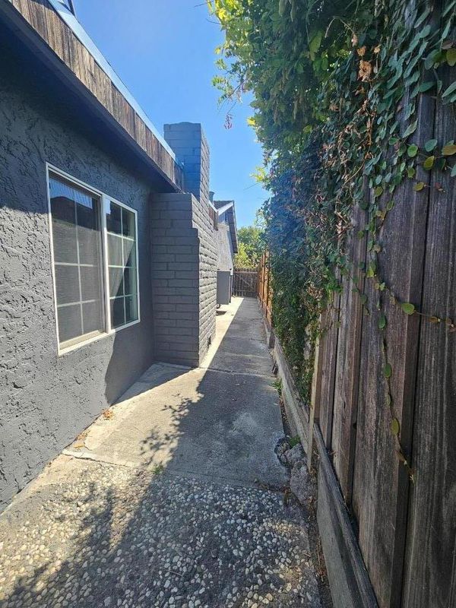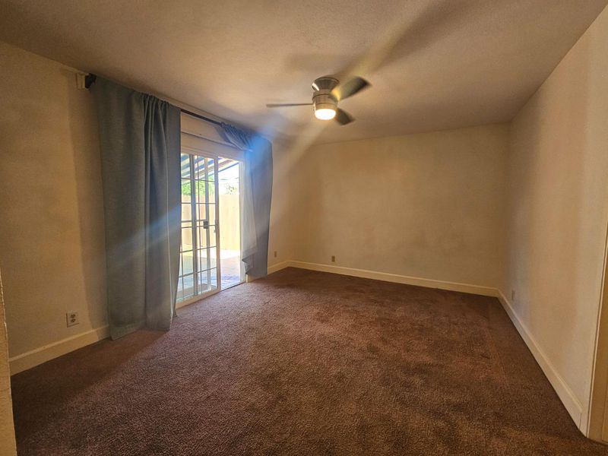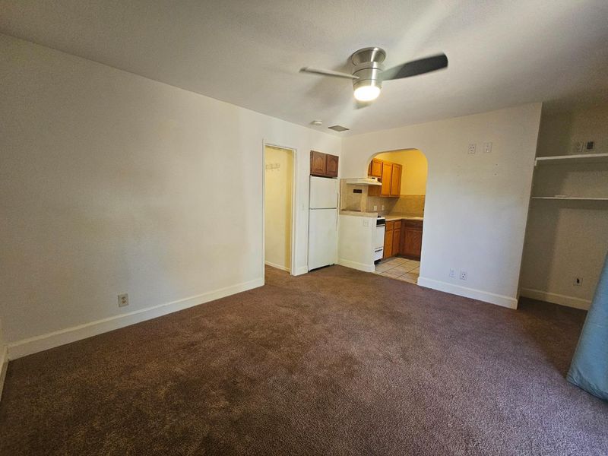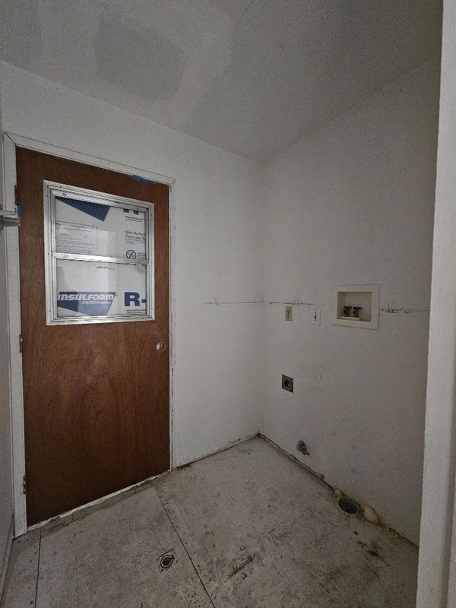
$1,100,000
1,412
SQ FT
$779
SQ/FT
5834 Santa Teresa Boulevard
@ Blossom Avenue - 12 - Blossom Valley, San Jose
- 3 Bed
- 2 Bath
- 4 Park
- 1,412 sqft
- SAN JOSE
-

Great Potential in this charming 3-bedroom, 2-bathroom home located in the vibrant city of San Jose. This home offers a spacious layout perfect for comfortable living or extended family. The kitchen has open layout and ready to be customized to your preference. Large, separate sun room just off the kitchen that opens to the over sized back yard with mature fruit trees and low maintence landscaping. Master bedroom is closed off from inside to allow private entry from outdoors leaving 2 bedrooms and full bath just beyond the main entrance. Access to highways 85 & 87 makes commuting simpler while the short trip to nearby restaurants & shopping is an absolute time saver. Some TLC could bring this starting canvas to life. Oak Grove Elementary School District, making it a consideration for families.
- Days on Market
- 11 days
- Current Status
- Active
- Original Price
- $1,100,000
- List Price
- $1,100,000
- On Market Date
- Sep 19, 2025
- Property Type
- Single Family Home
- Area
- 12 - Blossom Valley
- Zip Code
- 95123
- MLS ID
- ML82022281
- APN
- 687-34-056
- Year Built
- 1970
- Stories in Building
- 1
- Possession
- Unavailable
- Data Source
- MLSL
- Origin MLS System
- MLSListings, Inc.
Apostles Lutheran
Private K-12 Elementary, Religious, Nonprofit
Students: 230 Distance: 0.1mi
Herman (Leonard) Intermediate School
Public 5-8 Middle
Students: 854 Distance: 0.2mi
Challenger School - Shawnee
Private PK-8 Coed
Students: 347 Distance: 0.4mi
Sakamoto Elementary School
Public K-6 Elementary
Students: 639 Distance: 0.4mi
Phoenix High School
Public 11-12 Continuation
Students: 78 Distance: 0.5mi
Santa Teresa High School
Public 9-12 Secondary
Students: 2145 Distance: 0.5mi
- Bed
- 3
- Bath
- 2
- Primary - Stall Shower(s)
- Parking
- 4
- On Street, Parking Area
- SQ FT
- 1,412
- SQ FT Source
- Unavailable
- Lot SQ FT
- 8,540.0
- Lot Acres
- 0.196051 Acres
- Cooling
- None
- Dining Room
- Eat in Kitchen, Formal Dining Room
- Disclosures
- NHDS Report
- Family Room
- Separate Family Room
- Foundation
- Crawl Space
- Fire Place
- Family Room, Living Room
- Heating
- Other
- Fee
- Unavailable
MLS and other Information regarding properties for sale as shown in Theo have been obtained from various sources such as sellers, public records, agents and other third parties. This information may relate to the condition of the property, permitted or unpermitted uses, zoning, square footage, lot size/acreage or other matters affecting value or desirability. Unless otherwise indicated in writing, neither brokers, agents nor Theo have verified, or will verify, such information. If any such information is important to buyer in determining whether to buy, the price to pay or intended use of the property, buyer is urged to conduct their own investigation with qualified professionals, satisfy themselves with respect to that information, and to rely solely on the results of that investigation.
School data provided by GreatSchools. School service boundaries are intended to be used as reference only. To verify enrollment eligibility for a property, contact the school directly.
