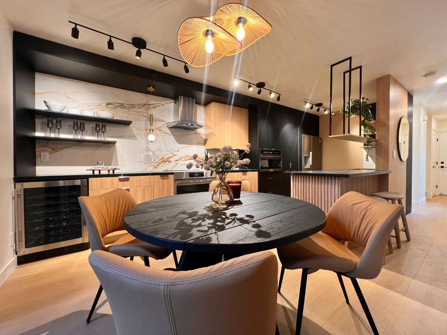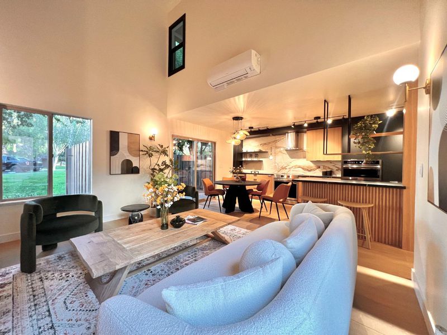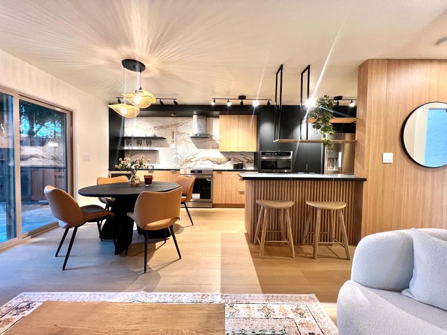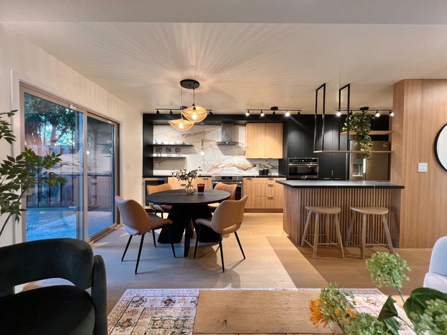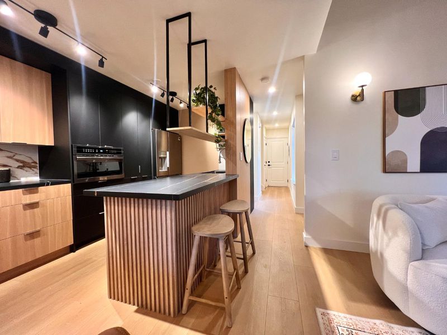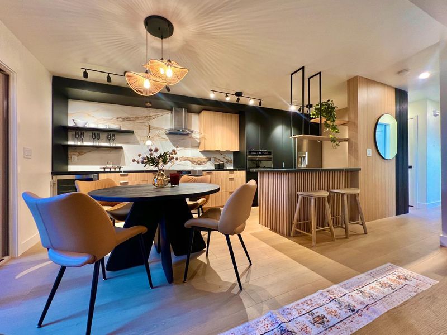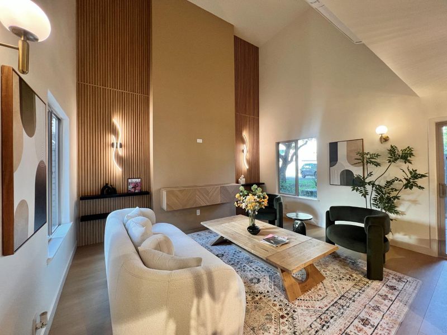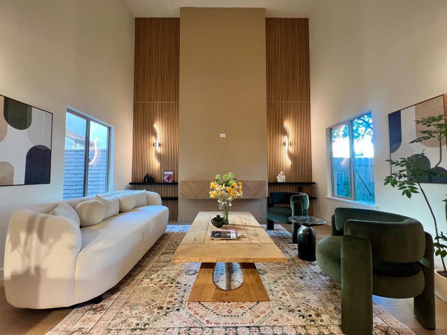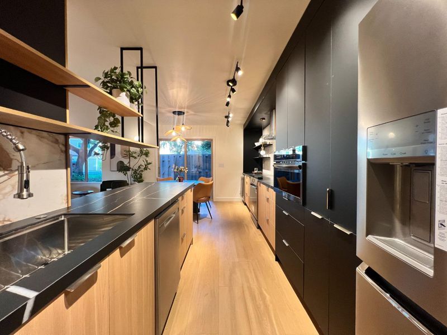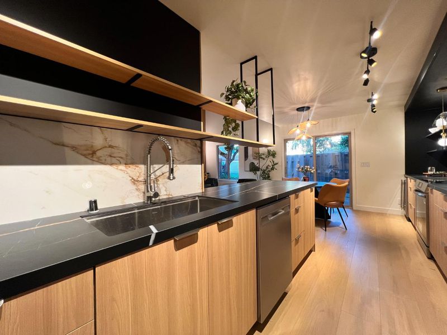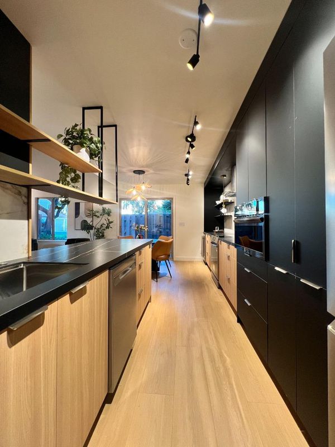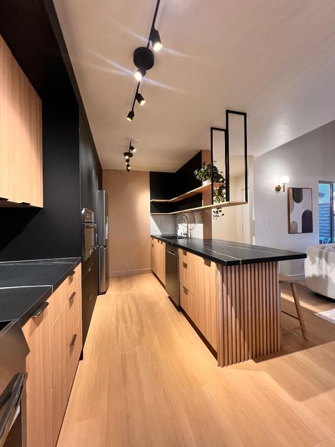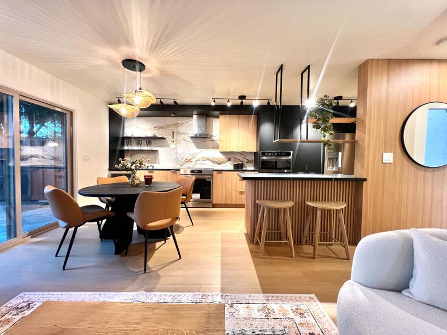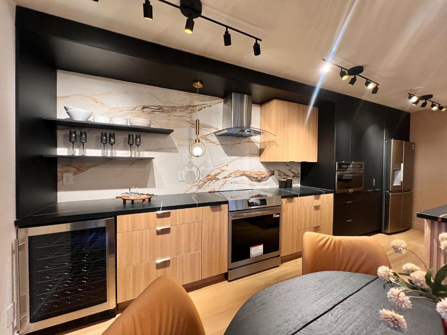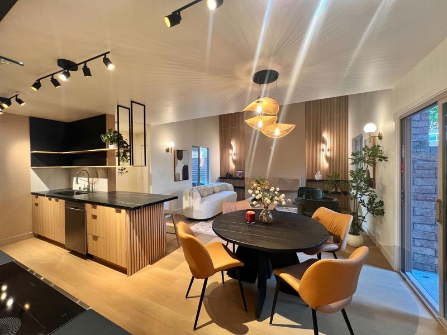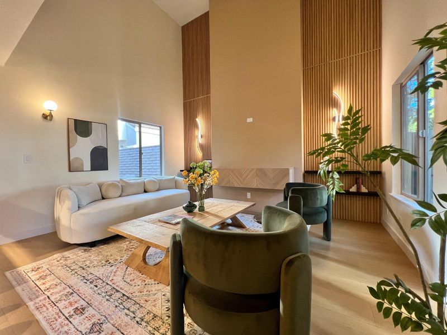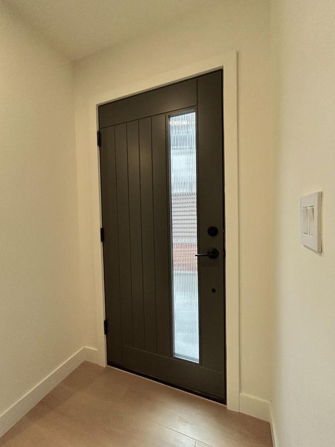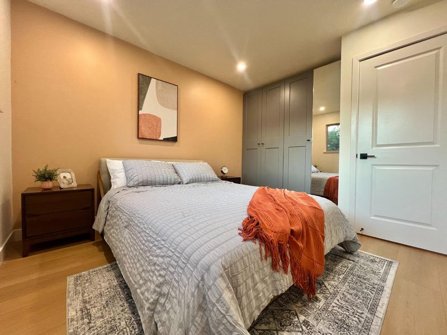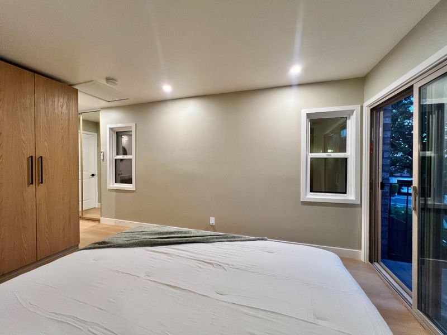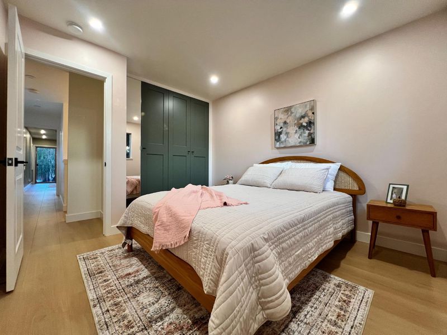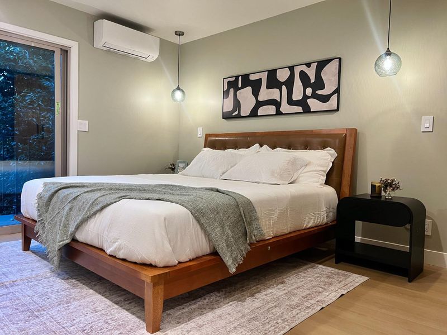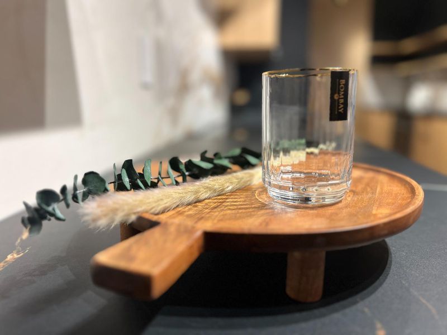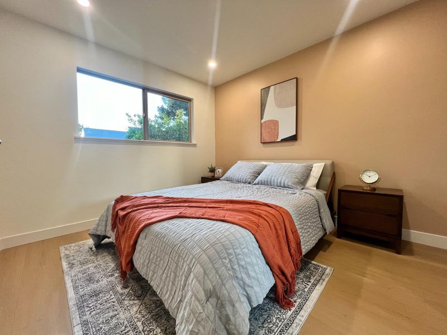
$1,299,999
1,311
SQ FT
$992
SQ/FT
2468 Poett Lane
@ Southpark Lane - 8 - Santa Clara, Santa Clara
- 3 Bed
- 3 (2/1) Bath
- 2 Park
- 1,311 sqft
- SANTA CLARA
-

-
Fri Oct 3, 6:00 pm - 8:00 pm
Park in any quest parking. No permit required.
-
Sat Oct 4, 1:00 pm - 4:00 pm
Park in any quest parking. No permit required.
-
Sun Oct 5, 1:00 pm - 4:00 pm
Park in any quest parking. No permit required.
FOR SALE FULLY FURNISHED WITH NEW FURNITURE AND DECORATION. This townhome with smart design feels like a single family home. No connected walls with neighbors in bedrooms. Completely remodeled with permit including: New Highend minisplit system AC/Heat pump. New Millgard dual pane windows/doors. New Entry door. New Whole-house water filtration system & copper pipes. One of a kind kitchen with highend appliances, built in microwave, wine cooler, pantry and induction range. Upgraded electrical system. Upgraded lighting, outlets and switches.. Each bedroom feature custom designed closet, designer paint and individual heating/ac unit. Bathrooms features multi function bidet toilet, designer tiles and glass shower enclosure. Garage has top notch epoxy floor with clear coating. Level 2 EV charger to take advantage of CHEAP Santa Clara electric rate. Too many upgrades to list. Come to see us at our open house!
- Days on Market
- 1 day
- Current Status
- Active
- Original Price
- $1,299,999
- List Price
- $1,299,999
- On Market Date
- Oct 1, 2025
- Property Type
- Townhouse
- Area
- 8 - Santa Clara
- Zip Code
- 95051
- MLS ID
- ML82023417
- APN
- 216-39-036
- Year Built
- 1972
- Stories in Building
- 2
- Possession
- COE
- Data Source
- MLSL
- Origin MLS System
- MLSListings, Inc.
Bracher Elementary School
Public K-5 Elementary
Students: 344 Distance: 0.3mi
Institute for Business Technology
Private n/a Coed
Students: 1000 Distance: 0.3mi
Cabrillo Montessori School
Private K-3 Montessori, Elementary, Coed
Students: 94 Distance: 0.4mi
Juan Cabrillo Middle School
Public 6-8 Middle
Students: 908 Distance: 0.4mi
Bowers Elementary School
Public K-5 Elementary
Students: 282 Distance: 0.6mi
Cedarwood Sudbury School
Private 1-2, 9-12 Combined Elementary And Secondary, Coed
Students: NA Distance: 0.7mi
- Bed
- 3
- Bath
- 3 (2/1)
- Bidet, Dual Flush Toilet, Half on Ground Floor, Oversized Tub, Primary - Stall Shower(s), Shower and Tub, Tile, Updated Bath
- Parking
- 2
- Attached Garage, Common Parking Area, Electric Car Hookup
- SQ FT
- 1,311
- SQ FT Source
- Unavailable
- Lot SQ FT
- 1,656.0
- Lot Acres
- 0.038017 Acres
- Kitchen
- 220 Volt Outlet, Countertop - Ceramic, Dishwasher, Exhaust Fan, Freezer, Garbage Disposal, Hood Over Range, Ice Maker, Microwave, Oven - Built-In, Oven - Electric, Oven Range - Electric, Pantry, Refrigerator, Wine Refrigerator
- Cooling
- Multi-Zone
- Dining Room
- Breakfast Bar, Eat in Kitchen
- Disclosures
- Natural Hazard Disclosure
- Family Room
- Kitchen / Family Room Combo
- Flooring
- Laminate, Tile
- Foundation
- Concrete Slab
- Heating
- Electric, Heat Pump, Heating - 2+ Zones, Individual Room Controls
- Laundry
- Electricity Hookup (220V), In Garage, Washer / Dryer
- Views
- Greenbelt
- Possession
- COE
- Architectural Style
- Traditional
- * Fee
- $400
- Name
- South Park Home Owner's Association
- *Fee includes
- Common Area Electricity, Exterior Painting, Insurance - Common Area, Landscaping / Gardening, Maintenance - Common Area, Maintenance - Exterior, Maintenance - Road, Pool, Spa, or Tennis, Recreation Facility, Reserves, and Water / Sewer
MLS and other Information regarding properties for sale as shown in Theo have been obtained from various sources such as sellers, public records, agents and other third parties. This information may relate to the condition of the property, permitted or unpermitted uses, zoning, square footage, lot size/acreage or other matters affecting value or desirability. Unless otherwise indicated in writing, neither brokers, agents nor Theo have verified, or will verify, such information. If any such information is important to buyer in determining whether to buy, the price to pay or intended use of the property, buyer is urged to conduct their own investigation with qualified professionals, satisfy themselves with respect to that information, and to rely solely on the results of that investigation.
School data provided by GreatSchools. School service boundaries are intended to be used as reference only. To verify enrollment eligibility for a property, contact the school directly.
