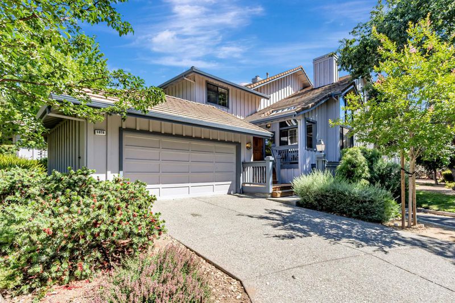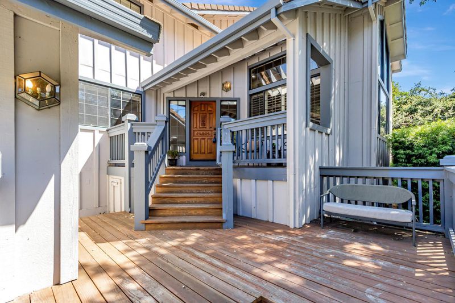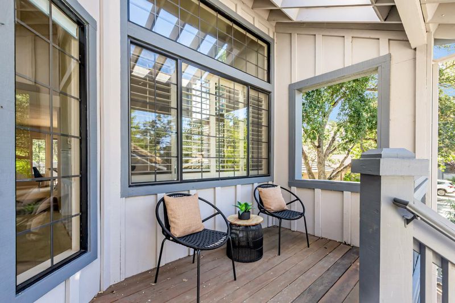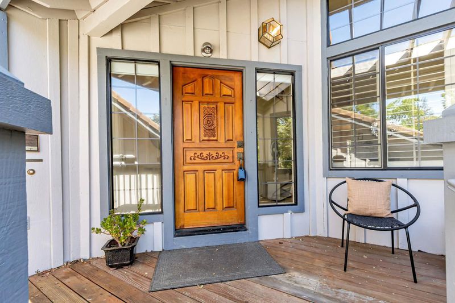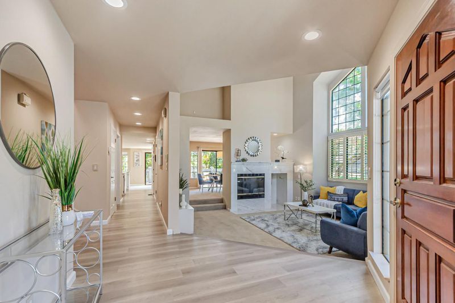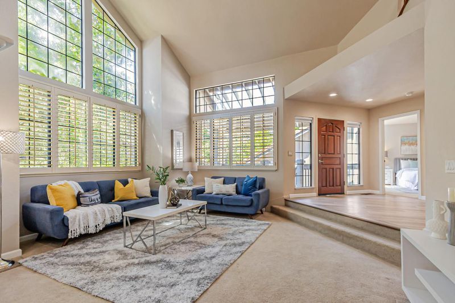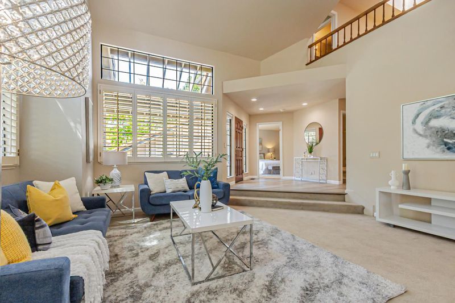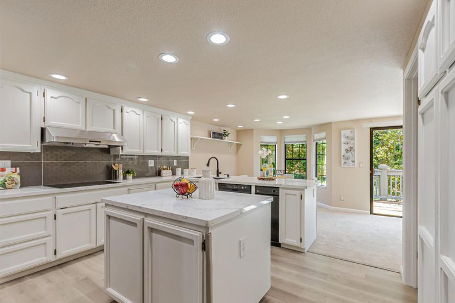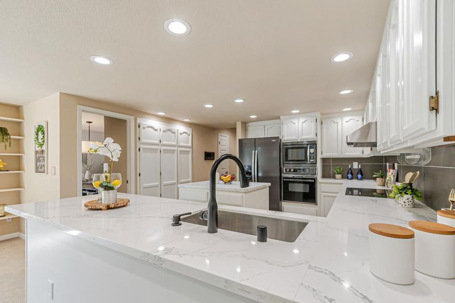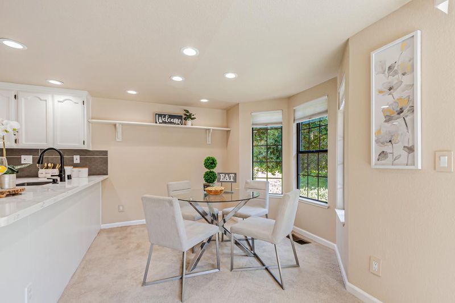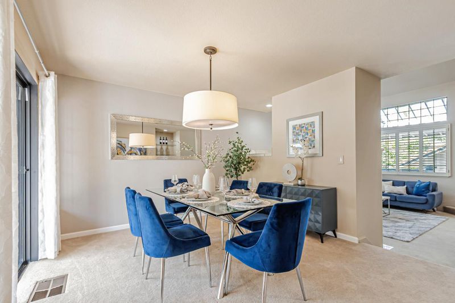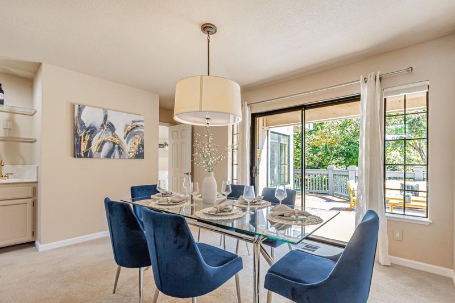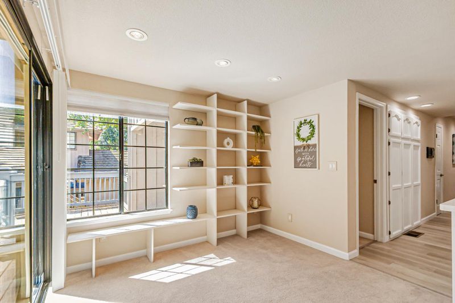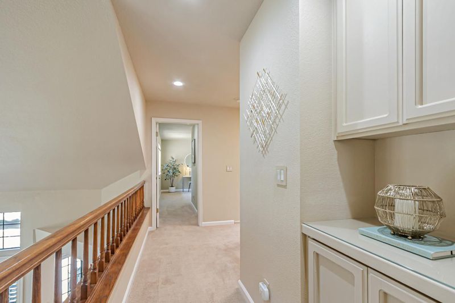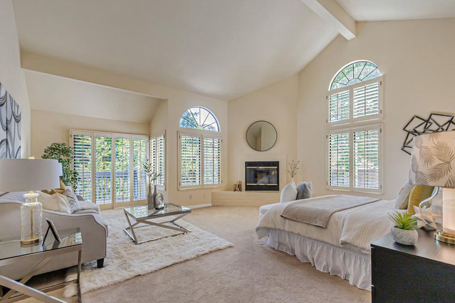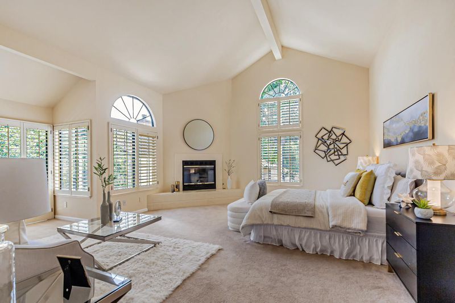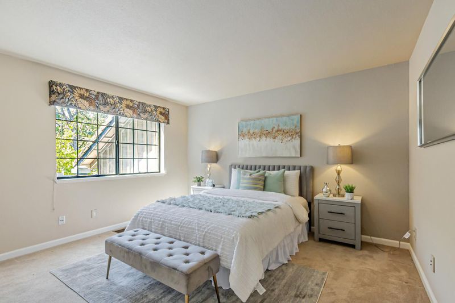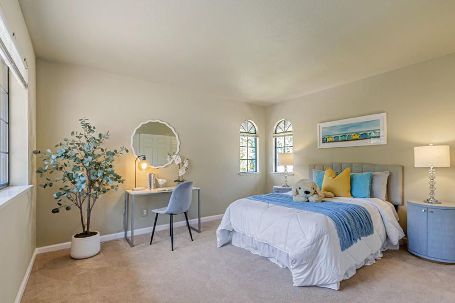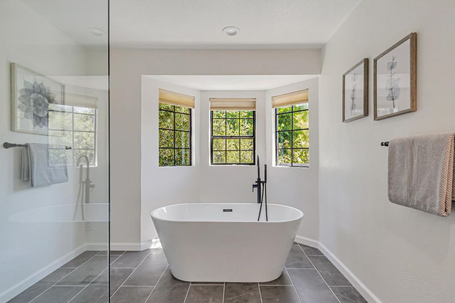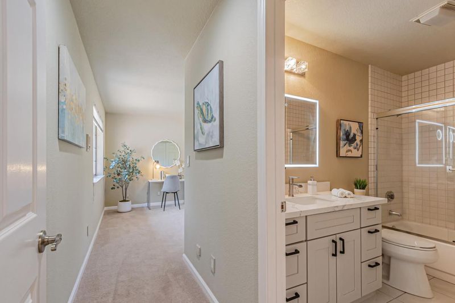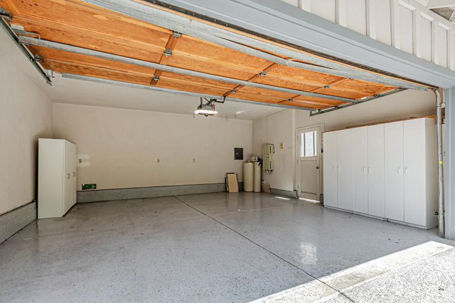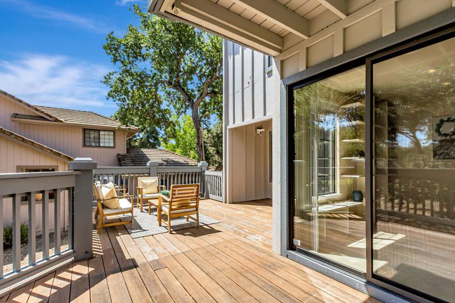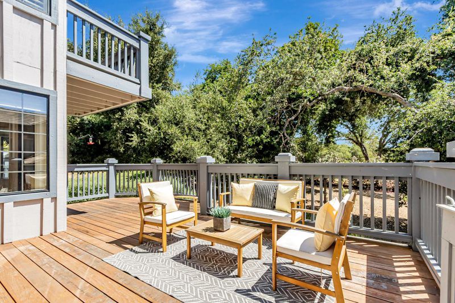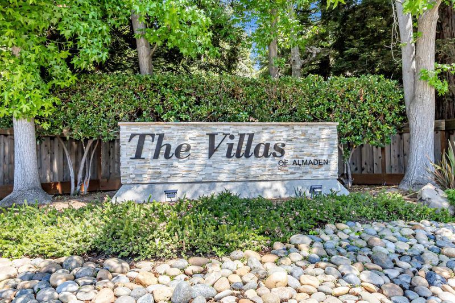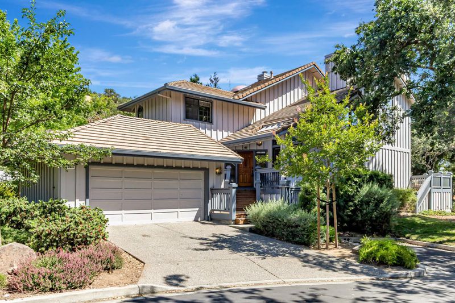
$1,699,000
2,454
SQ FT
$692
SQ/FT
5976 Post Oak Circle
@ Meridian Ave, Poker Flat - 13 - Almaden Valley, San Jose
- 3 Bed
- 3 Bath
- 2 Park
- 2,454 sqft
- SAN JOSE
-

Welcome to an exceptional end unit in the serene Villas of Almaden, a tranquil community embraced by majestic trees and nature. This meticulously maintained 3-bed, 3-bath, 2,454 sq ft townhouse offers a park-like setting with no back neighbors and green views. Enter a sparkling tiled foyer leading to a favored floor plan with a convenient main floor bedroom and full bath. The dramatic two-story formal living room, bathed in natural light, boasts a marble fireplace. Adjacent, the dining or family room has sliding doors to an outside deck overlooking lush vistas. The updated kitchen, with a dining nook and private balcony, is perfect for casual meals. Upstairs, discover a spacious primary suite, a private sanctuary complete with a corner fireplace, cathedral ceiling, and its own outside deck. The huge en-suite bath offers a separate shower, whirlpool tub, double vanity, and walk-in closet. A junior suite with en-suite bath is opposite the hall. This unit includes an interior laundry with new washer/dryer, and a detached 2-car garage. The Villas community provides pools, spa, tennis courts, and a clubhouse. Having been a cherished home for almost 30 years, this spotlessly clean property radiates warmth. Don't miss this peaceful haven!
- Days on Market
- 6 days
- Current Status
- Active
- Original Price
- $1,699,000
- List Price
- $1,699,000
- On Market Date
- Jul 1, 2025
- Property Type
- Townhouse
- Area
- 13 - Almaden Valley
- Zip Code
- 95120
- MLS ID
- ML82013015
- APN
- 577-48-044
- Year Built
- 1987
- Stories in Building
- 2
- Possession
- Unavailable
- Data Source
- MLSL
- Origin MLS System
- MLSListings, Inc.
Los Alamitos Elementary School
Public K-5 Elementary
Students: 731 Distance: 0.4mi
Holy Spirit
Private K-8 Elementary, Religious, Coed
Students: 480 Distance: 0.6mi
Almaden Hills Academy
Private 1-12
Students: 7 Distance: 0.8mi
Castillero Middle School
Public 6-8 Middle
Students: 1133 Distance: 0.9mi
Pioneer High School
Public 9-12 Secondary
Students: 1600 Distance: 0.9mi
Dartmouth Middle School
Public 6-8 Middle
Students: 994 Distance: 0.9mi
- Bed
- 3
- Bath
- 3
- Parking
- 2
- Detached Garage
- SQ FT
- 2,454
- SQ FT Source
- Unavailable
- Lot SQ FT
- 3,411.0
- Lot Acres
- 0.078306 Acres
- Pool Info
- Community Facility, Pool - Fenced, Pool - In Ground
- Kitchen
- Cooktop - Electric, Countertop - Quartz, Dishwasher, Microwave, Oven - Electric, Refrigerator, Trash Compactor
- Cooling
- Central AC
- Dining Room
- Breakfast Bar, Breakfast Nook, Eat in Kitchen, Formal Dining Room
- Disclosures
- Natural Hazard Disclosure, NHDS Report
- Family Room
- Kitchen / Family Room Combo
- Flooring
- Carpet, Tile, Vinyl / Linoleum
- Foundation
- Concrete Perimeter
- Fire Place
- Living Room, Primary Bedroom
- Heating
- Central Forced Air - Gas
- Laundry
- Inside
- Views
- Garden / Greenbelt, Greenbelt, Neighborhood
- Architectural Style
- Contemporary
- * Fee
- $918
- Name
- Compass Management Group
- Phone
- 408-226-3300
- *Fee includes
- Common Area Electricity, Insurance, Insurance - Common Area, Insurance - Earthquake, Maintenance - Common Area, Maintenance - Road, Management Fee, Pool, Spa, or Tennis, Reserves, and Roof
MLS and other Information regarding properties for sale as shown in Theo have been obtained from various sources such as sellers, public records, agents and other third parties. This information may relate to the condition of the property, permitted or unpermitted uses, zoning, square footage, lot size/acreage or other matters affecting value or desirability. Unless otherwise indicated in writing, neither brokers, agents nor Theo have verified, or will verify, such information. If any such information is important to buyer in determining whether to buy, the price to pay or intended use of the property, buyer is urged to conduct their own investigation with qualified professionals, satisfy themselves with respect to that information, and to rely solely on the results of that investigation.
School data provided by GreatSchools. School service boundaries are intended to be used as reference only. To verify enrollment eligibility for a property, contact the school directly.
