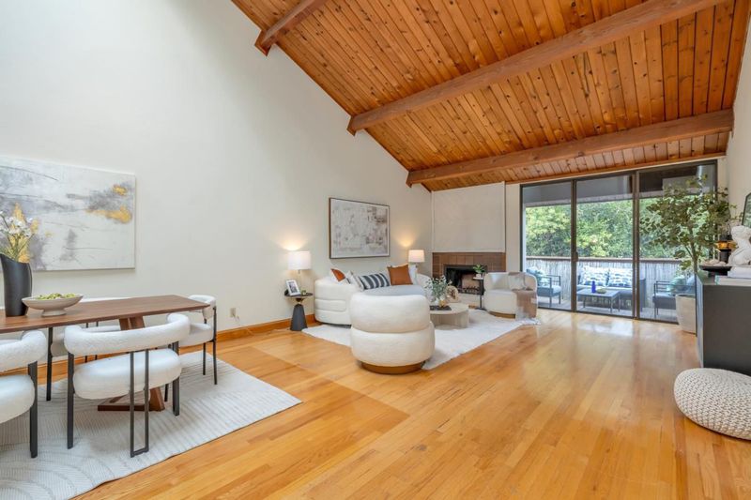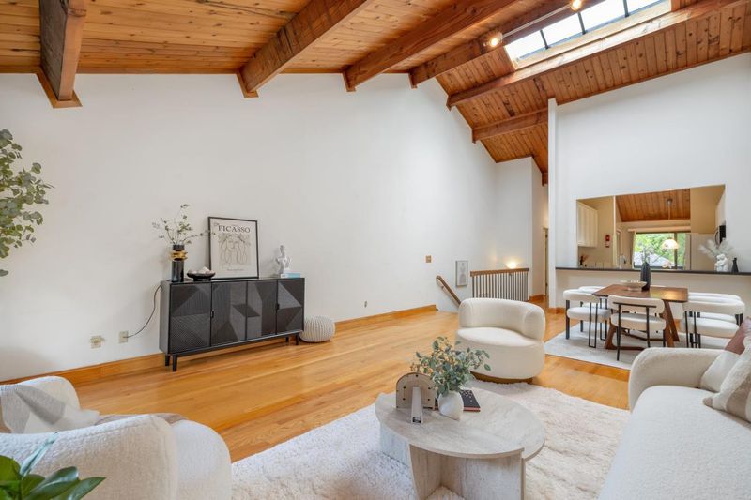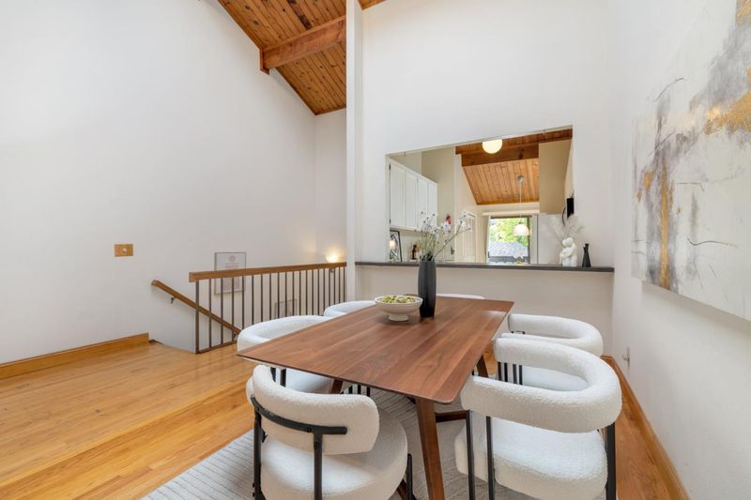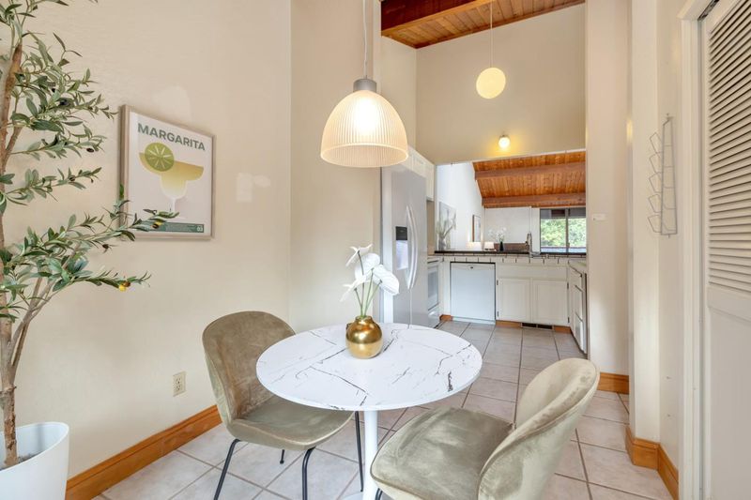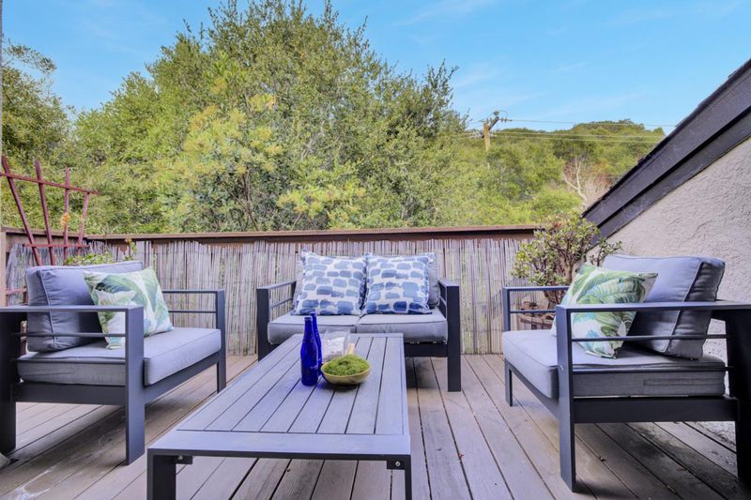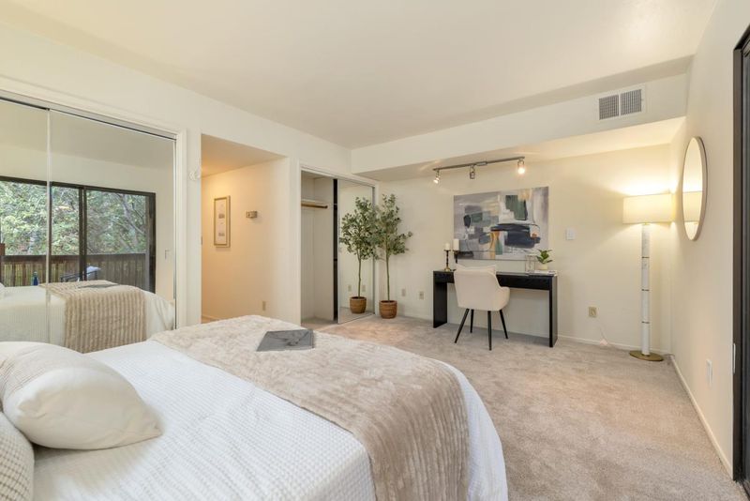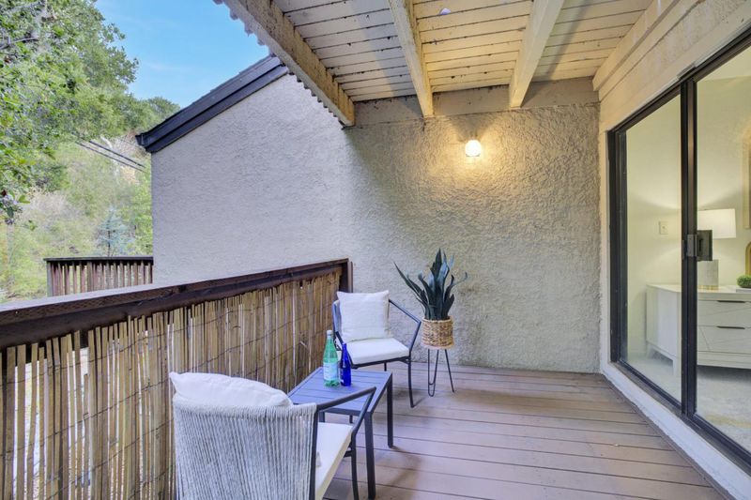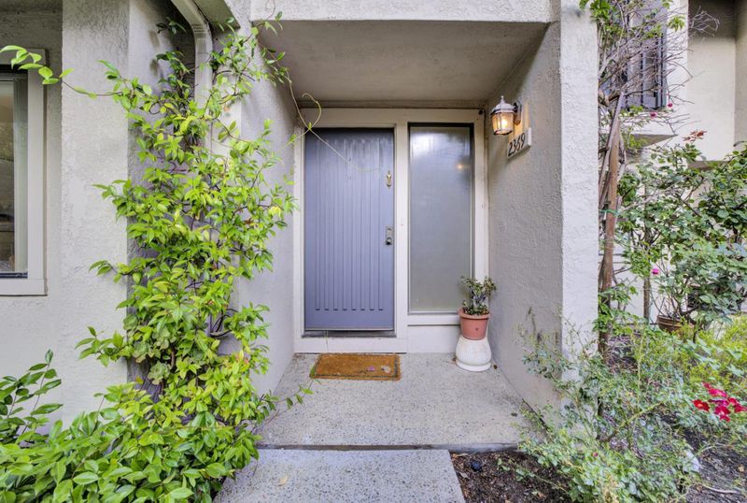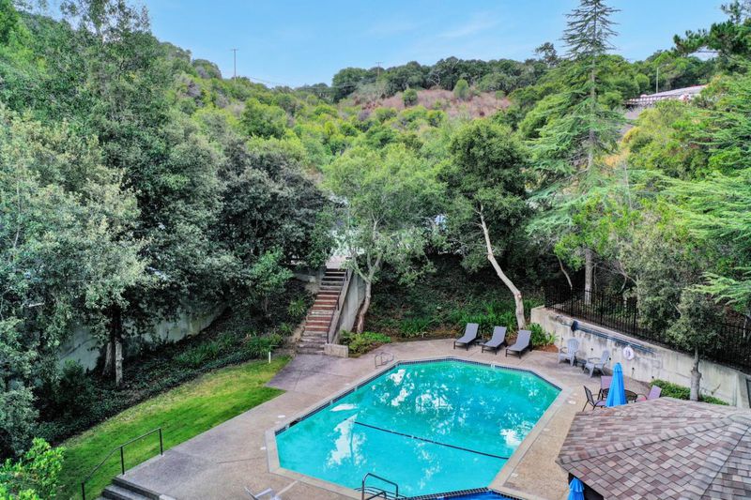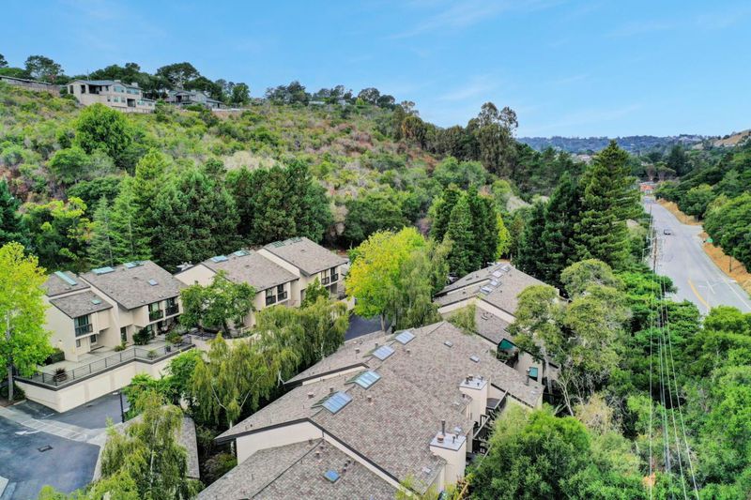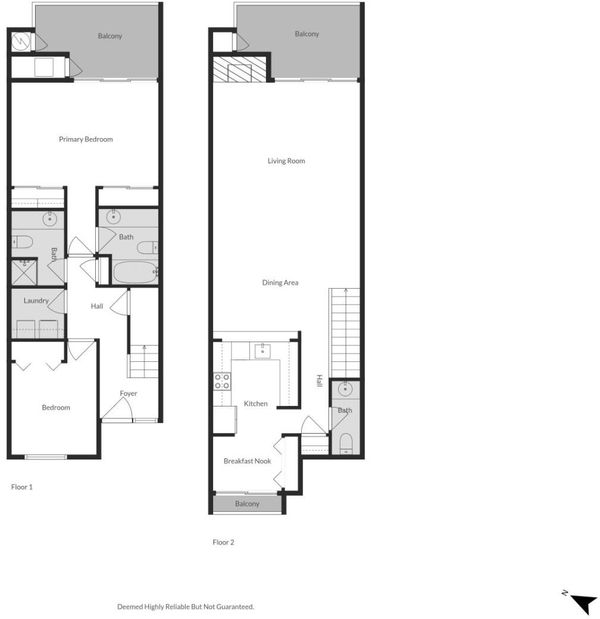
$1,095,000
1,470
SQ FT
$745
SQ/FT
2369 Ticonderoga Drive
@ Polhemus Rd - 433 - The Highlands / Ticonderoga, San Mateo
- 2 Bed
- 3 (2/1) Bath
- 2 Park
- 1,470 sqft
- SAN MATEO
-

-
Sat Oct 4, 1:30 pm - 4:00 pm
Welcome to this beautiful 2-bedroom, 2.5-bath townhome in the desirable San Mateo Highlands near Crystal Springs Reservoir. It features soaring wood-paneled ceilings with exposed beams and skylights, freshly painted walls downstairs, and brand-new carpet throughout.The spacious living and dining area opens to a large private patioperfect for afternoon tea or summer BBQs. Downstairs, the primary suite includes a private balcony, the perfect spot for your morning coffee. The second bedroom works beautifully as an office, kids room, or guest room.This home offers the best of both worlds: the serenity of being surrounded by nature and the convenience of Mid-Peninsula living, with endless shopping, dining, arts, and entertainment options, as well as top schools, and medical centers. Conveniently close to Hwy 280/92/101, the tech corridor, SFO, College of San Mateos world-class farmers market, Laurelwood, Crystal Springs, hiking trails, restaurants, and shops! The HOA provides access to a resort-style pool, hot tub, and tennis courts.
- Days on Market
- 1 day
- Current Status
- Active
- Original Price
- $1,095,000
- List Price
- $1,095,000
- On Market Date
- Oct 1, 2025
- Property Type
- Townhouse
- Area
- 433 - The Highlands / Ticonderoga
- Zip Code
- 94402
- MLS ID
- ML82023454
- APN
- 041-541-110
- Year Built
- 1978
- Stories in Building
- 2
- Possession
- Unavailable
- Data Source
- MLSL
- Origin MLS System
- MLSListings, Inc.
Walden School
Private 8-12 Nonprofit
Students: NA Distance: 0.1mi
Gateway Center
Public 9-12 Opportunity Community
Students: 12 Distance: 0.2mi
Margaret J. Kemp
Public 7-12
Students: 9 Distance: 0.4mi
Fox Elementary School
Public K-5 Elementary
Students: 491 Distance: 0.9mi
Highlands Elementary School
Public K-5 Elementary
Students: 527 Distance: 0.9mi
Ralston Intermediate School
Public 6-8 Middle
Students: 1150 Distance: 1.3mi
- Bed
- 2
- Bath
- 3 (2/1)
- Parking
- 2
- Assigned Spaces, Detached Garage
- SQ FT
- 1,470
- SQ FT Source
- Unavailable
- Lot SQ FT
- 963.0
- Lot Acres
- 0.022107 Acres
- Pool Info
- Community Facility
- Cooling
- None
- Dining Room
- Dining Area
- Disclosures
- Natural Hazard Disclosure
- Family Room
- No Family Room
- Foundation
- Concrete Slab
- Fire Place
- Other
- Heating
- Central Forced Air
- Laundry
- Washer / Dryer
- * Fee
- $635
- Name
- Ticonderoga Townhomes Association
- *Fee includes
- Garbage, Insurance - Common Area, Maintenance - Exterior, Pool, Spa, or Tennis, and Roof
MLS and other Information regarding properties for sale as shown in Theo have been obtained from various sources such as sellers, public records, agents and other third parties. This information may relate to the condition of the property, permitted or unpermitted uses, zoning, square footage, lot size/acreage or other matters affecting value or desirability. Unless otherwise indicated in writing, neither brokers, agents nor Theo have verified, or will verify, such information. If any such information is important to buyer in determining whether to buy, the price to pay or intended use of the property, buyer is urged to conduct their own investigation with qualified professionals, satisfy themselves with respect to that information, and to rely solely on the results of that investigation.
School data provided by GreatSchools. School service boundaries are intended to be used as reference only. To verify enrollment eligibility for a property, contact the school directly.
