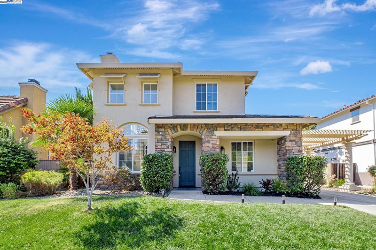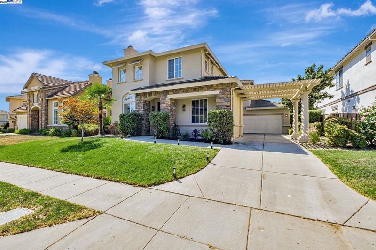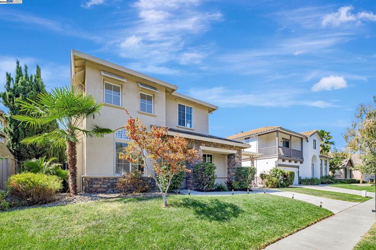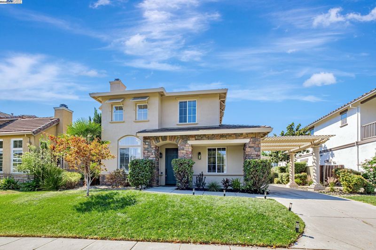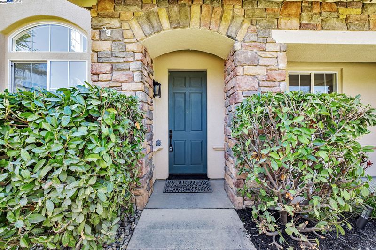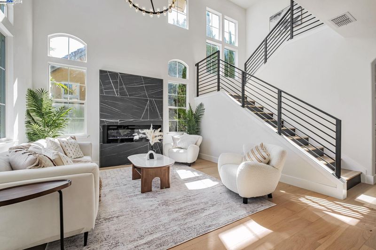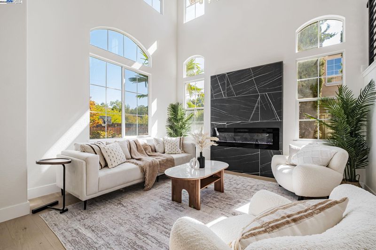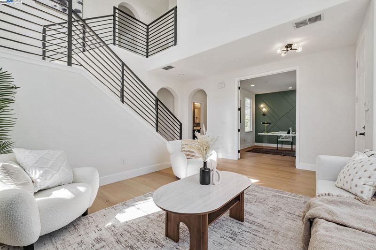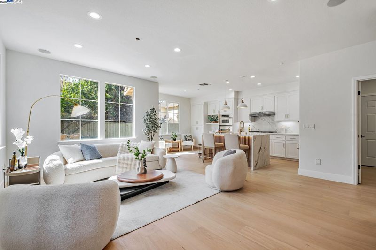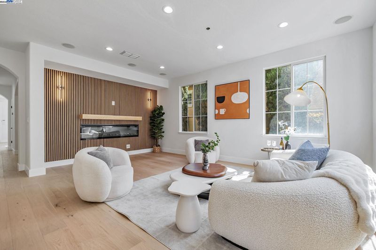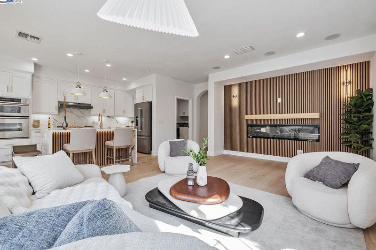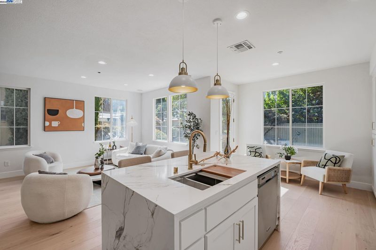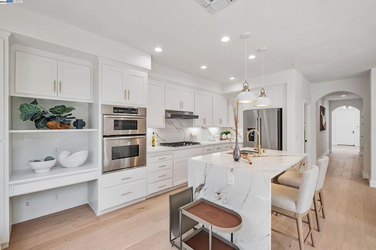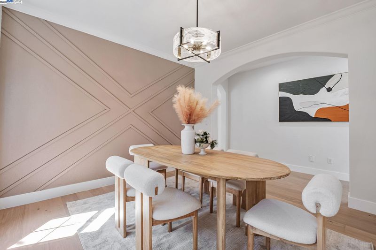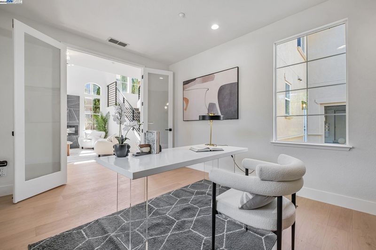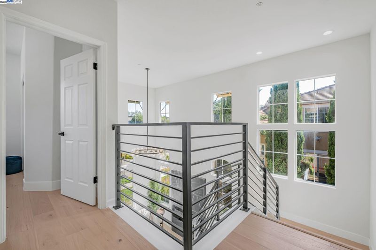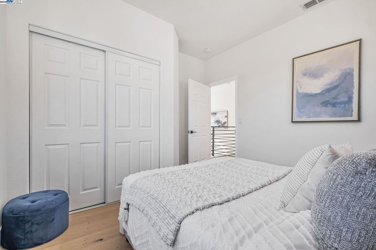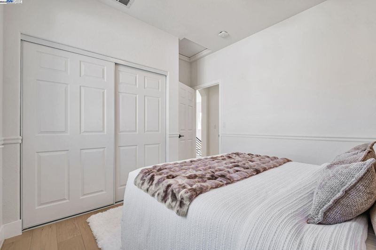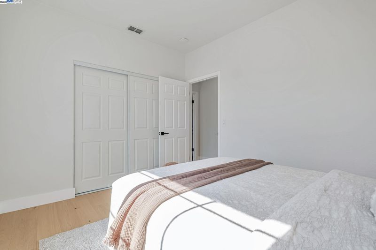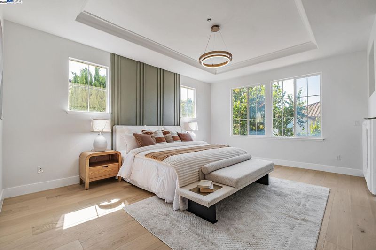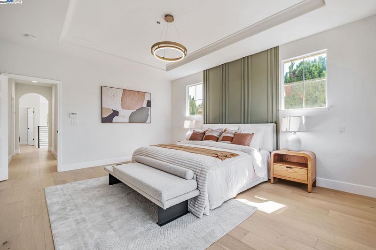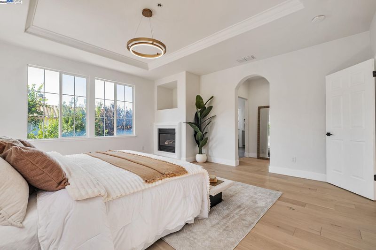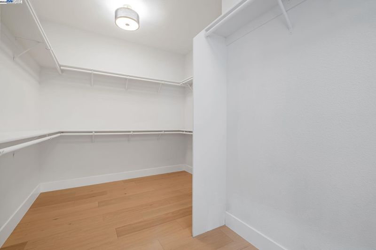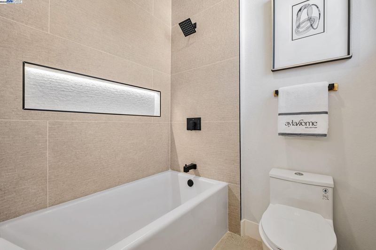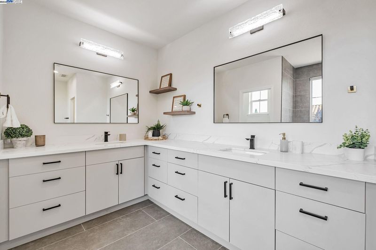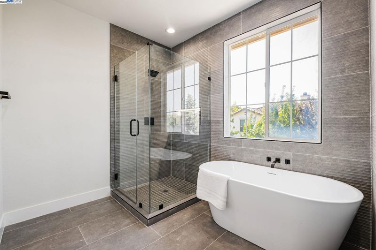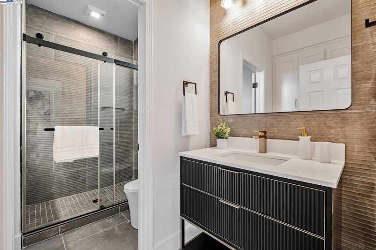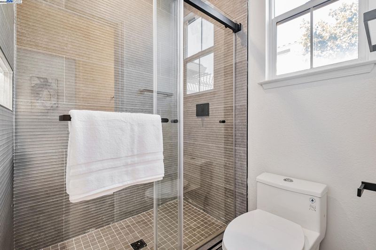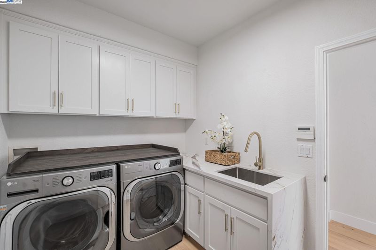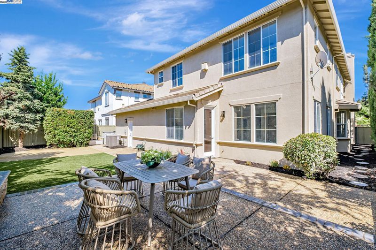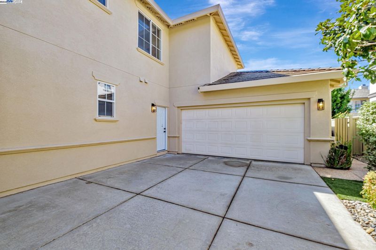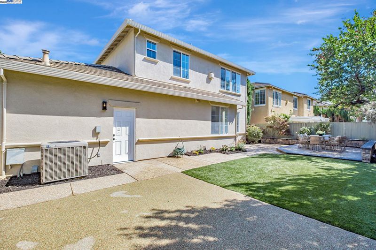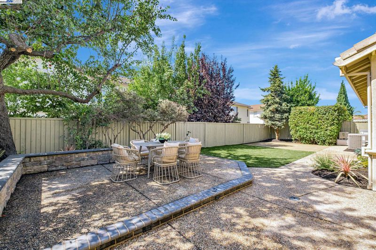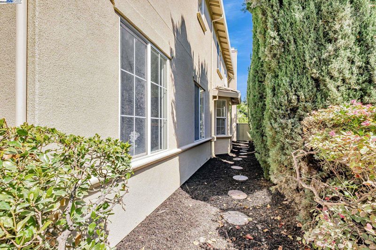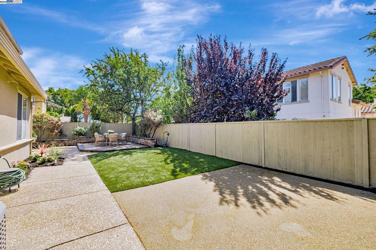
$2,549,000
2,754
SQ FT
$926
SQ/FT
37811 Fernwood Ct
@ Riverwalk Drive - Other, Fremont
- 4 Bed
- 3 Bath
- 2 Park
- 2,754 sqft
- Fremont
-

-
Sat Oct 4, 1:00 pm - 4:00 pm
OH 1-4pm
-
Sun Oct 5, 1:00 pm - 4:00 pm
OH 1-4
Stylishly updated single-family home in Fremont’s desirable and exclusive Riverwalk Community. This 4-bedroom, 3-bathroom plus an additional office luxurious home offers 2,754 sq. ft. of living space with a bright, open feel. Inside you’ll find soaring ceilings, fresh interior paint, engineered hardwood floors throughout, and a beautifully renovated kitchen with new quartz counters. The floor plan includes a convenient ground-floor office/bedroom and full bath, ideal for guests or multigenerational living. All bathrooms have been tastefully remodeled with high end luxury finishes. The primary suite features a spa-like bathroom complete with a soaking tub and floor-to-ceiling italian tile accents. Close to Quarry Lakes Regional Recreation Area and the Alameda Creek Trail, this home combines outdoor lifestyle with excellent commuter access to major Bay Area freeways, BART, shopping centers and top rated schools.
- Current Status
- New
- Original Price
- $2,549,000
- List Price
- $2,549,000
- On Market Date
- Sep 30, 2025
- Property Type
- Detached
- D/N/S
- Other
- Zip Code
- 94538
- MLS ID
- 41113214
- APN
- 50152967
- Year Built
- 2001
- Stories in Building
- 2
- Possession
- Close Of Escrow
- Data Source
- MAXEBRDI
- Origin MLS System
- BAY EAST
New Horizons School
Private K-8 Elementary, Coed
Students: 223 Distance: 0.5mi
Parkmont Elementary School
Public K-6 Elementary
Students: 885 Distance: 0.5mi
Niles Elementary School
Public K-6 Elementary
Students: 588 Distance: 0.7mi
Scribbles Montessori School
Private K-3 Montessori, Elementary, Coed
Students: 39 Distance: 1.1mi
Holy Spirit Elementary School
Private K-8 Elementary, Religious, Coed
Students: 272 Distance: 1.1mi
Centerville Junior High
Public 7-8 Middle
Students: 972 Distance: 1.1mi
- Bed
- 4
- Bath
- 3
- Parking
- 2
- Attached, Garage Door Opener
- SQ FT
- 2,754
- SQ FT Source
- Public Records
- Lot SQ FT
- 6,168.0
- Lot Acres
- 0.1416 Acres
- Pool Info
- None
- Kitchen
- Dishwasher, Gas Range, Microwave, Refrigerator, Dryer, Washer, Gas Water Heater, 220 Volt Outlet, Disposal, Gas Range/Cooktop, Kitchen Island, Updated Kitchen, Other
- Cooling
- Central Air
- Disclosures
- Nat Hazard Disclosure, Other - Call/See Agent
- Entry Level
- Exterior Details
- Back Yard
- Flooring
- Tile, Engineered Wood
- Foundation
- Fire Place
- Electric, Family Room, Other
- Heating
- Zoned
- Laundry
- Dryer, Washer, Cabinets
- Upper Level
- 4 Bedrooms
- Main Level
- 1 Bath
- Possession
- Close Of Escrow
- Architectural Style
- Contemporary
- Non-Master Bathroom Includes
- Tile, Tub, Updated Baths, Other, Double Vanity
- Construction Status
- Existing
- Additional Miscellaneous Features
- Back Yard
- Location
- Back Yard
- Pets
- No
- Roof
- Shingle
- Water and Sewer
- Public
- Fee
- $106
MLS and other Information regarding properties for sale as shown in Theo have been obtained from various sources such as sellers, public records, agents and other third parties. This information may relate to the condition of the property, permitted or unpermitted uses, zoning, square footage, lot size/acreage or other matters affecting value or desirability. Unless otherwise indicated in writing, neither brokers, agents nor Theo have verified, or will verify, such information. If any such information is important to buyer in determining whether to buy, the price to pay or intended use of the property, buyer is urged to conduct their own investigation with qualified professionals, satisfy themselves with respect to that information, and to rely solely on the results of that investigation.
School data provided by GreatSchools. School service boundaries are intended to be used as reference only. To verify enrollment eligibility for a property, contact the school directly.
