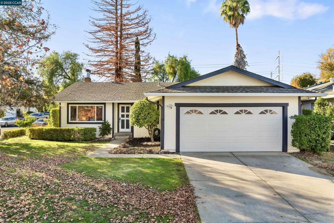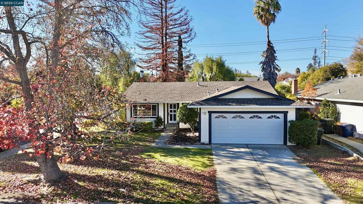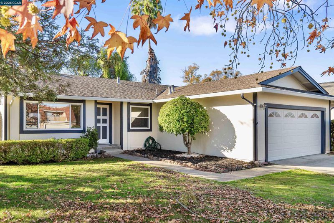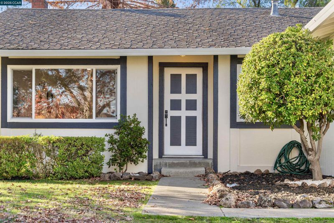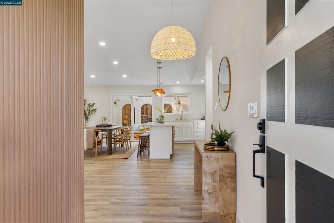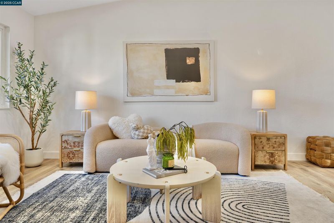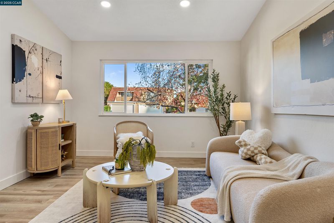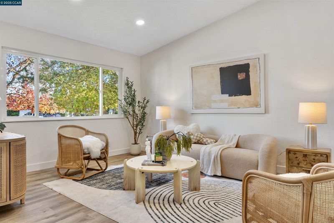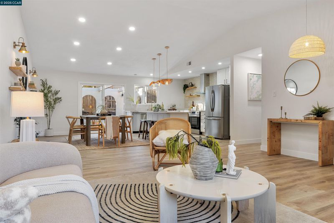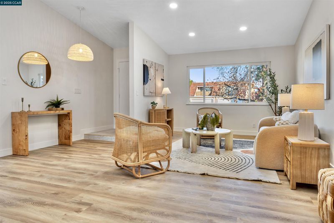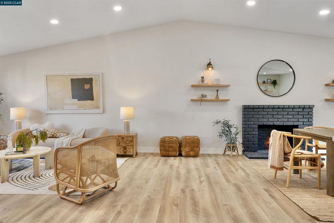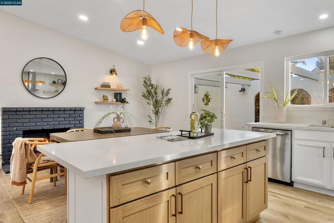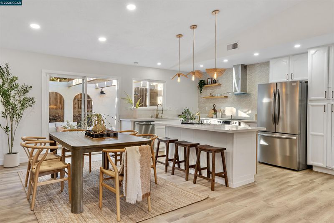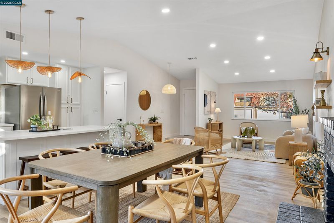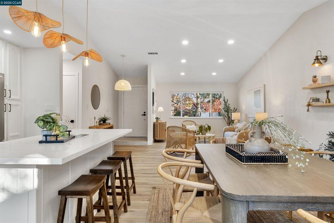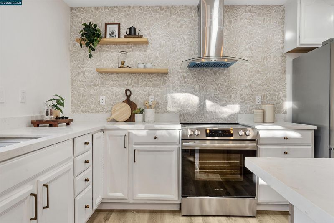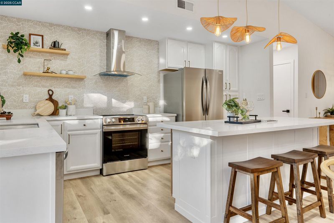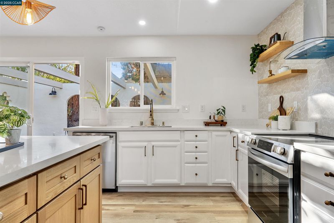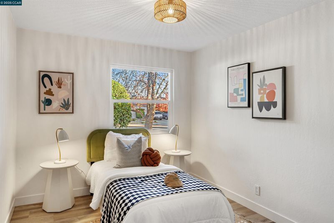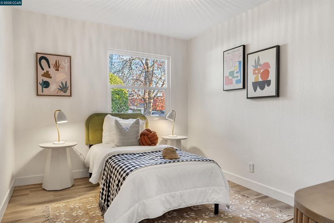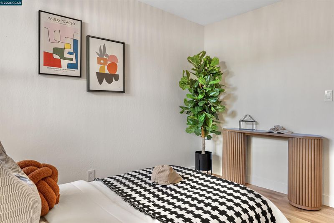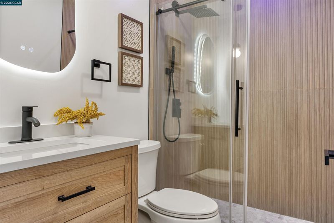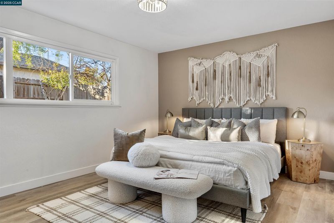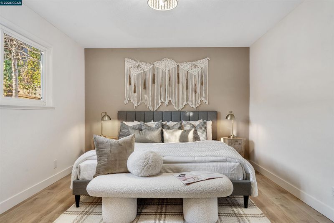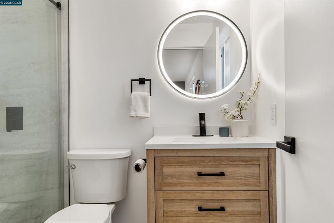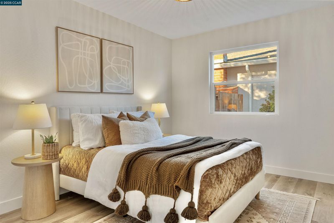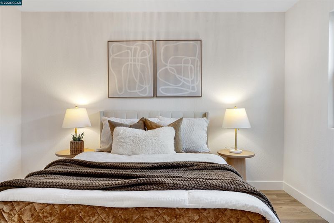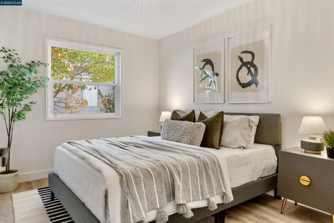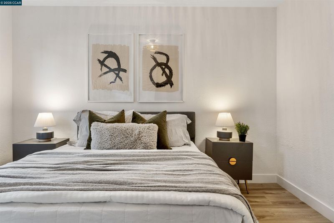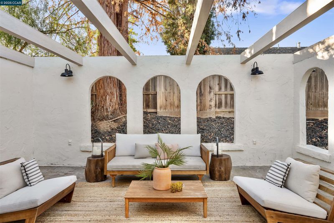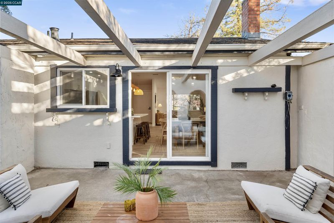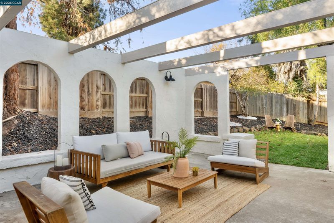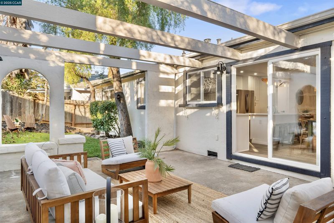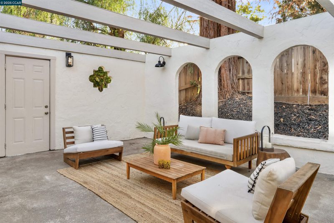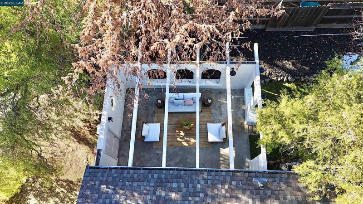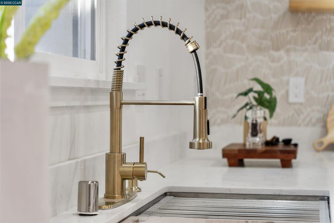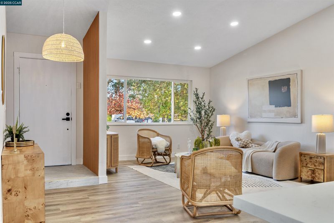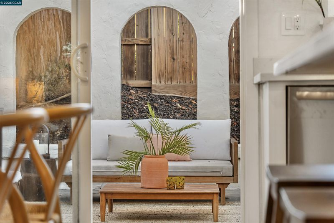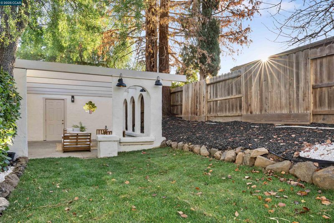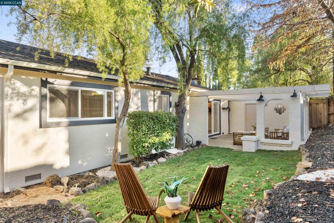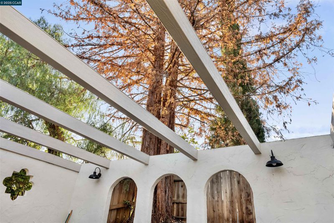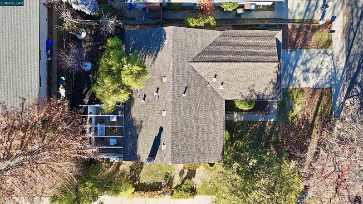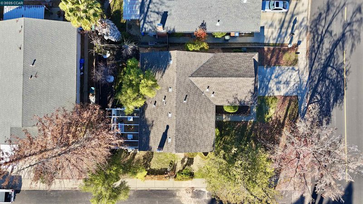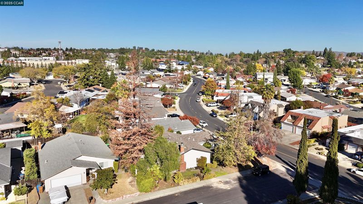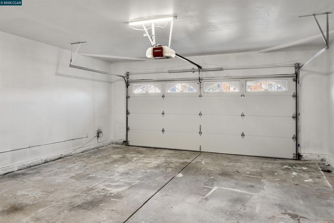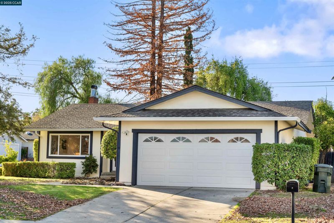
$898,888
1,517
SQ FT
$593
SQ/FT
372 Glacier Dr
@ Muir - Hidden Lake, Martinez
- 4 Bed
- 2 Bath
- 2 Park
- 1,517 sqft
- Martinez
-

Welcome to 372 Glacier Drive – a stunning blend of mid-century charm and modern sophistication. This fully reimagined 4-bed, 2-bath home offers 1,517 sq ft of bright, modern living on a spacious 6,664 sq ft lot. The open-concept layout flows effortlessly from a stunning kitchen featuring quartz countertops, brushed gold finishes, and custom cabinetry, into a warm and inviting living space. Retreat to a serene primary suite with a custom accent wall and spa-like en-suite bath complete with LED mirror and contemporary fixtures. Step outside to an extraordinary backyard haven—arched stucco walls, exposed beams, and a lounge-ready patio evoke vacation vibes year-round. Highlights include new wide-plank LVP floors, updated systems, dual-pane windows, indoor laundry, and a 2-car garage. Located on a quiet, tree-lined street in Martinez, this home is a rare find where style, comfort, and functionality come together in perfect harmony. Some photos are virtually staged.
- Current Status
- Active
- Original Price
- $898,889
- List Price
- $898,888
- On Market Date
- Apr 17, 2025
- Property Type
- Detached
- D/N/S
- Hidden Lake
- Zip Code
- 94553
- MLS ID
- 41093705
- APN
- 1553700145
- Year Built
- 1976
- Stories in Building
- 1
- Possession
- COE
- Data Source
- MAXEBRDI
- Origin MLS System
- CONTRA COSTA
Hidden Valley Elementary School
Public K-5 Elementary
Students: 835 Distance: 0.2mi
White Stone Christian Academy
Private 1-12
Students: NA Distance: 0.9mi
Jesus Our Restorer Christian School
Private K-12
Students: 6 Distance: 1.0mi
Morello Park Elementary School
Public K-5 Elementary
Students: 514 Distance: 1.2mi
Pacific Bridge Academy
Private 1-12
Students: 8 Distance: 1.3mi
Valhalla Elementary School
Public K-5 Elementary
Students: 569 Distance: 1.4mi
- Bed
- 4
- Bath
- 2
- Parking
- 2
- Attached, Garage, Garage Door Opener
- SQ FT
- 1,517
- SQ FT Source
- Public Records
- Lot SQ FT
- 6,664.0
- Lot Acres
- 0.15 Acres
- Pool Info
- None
- Kitchen
- Dishwasher, Free-Standing Range, Counter - Stone, Island, Range/Oven Free Standing, Updated Kitchen
- Cooling
- Central Air
- Disclosures
- Other - Call/See Agent
- Entry Level
- Exterior Details
- Back Yard, Front Yard, Landscape Back, Landscape Front
- Flooring
- Vinyl
- Foundation
- Fire Place
- Brick, Living Room, Wood Burning
- Heating
- Forced Air
- Laundry
- Hookups Only
- Main Level
- 4 Bedrooms, 2 Baths, Primary Bedrm Suite - 1, Main Entry
- Possession
- COE
- Architectural Style
- Traditional
- Non-Master Bathroom Includes
- Stall Shower, Updated Baths
- Construction Status
- Existing
- Additional Miscellaneous Features
- Back Yard, Front Yard, Landscape Back, Landscape Front
- Location
- Corner Lot
- Roof
- Composition Shingles
- Water and Sewer
- Public
- Fee
- Unavailable
MLS and other Information regarding properties for sale as shown in Theo have been obtained from various sources such as sellers, public records, agents and other third parties. This information may relate to the condition of the property, permitted or unpermitted uses, zoning, square footage, lot size/acreage or other matters affecting value or desirability. Unless otherwise indicated in writing, neither brokers, agents nor Theo have verified, or will verify, such information. If any such information is important to buyer in determining whether to buy, the price to pay or intended use of the property, buyer is urged to conduct their own investigation with qualified professionals, satisfy themselves with respect to that information, and to rely solely on the results of that investigation.
School data provided by GreatSchools. School service boundaries are intended to be used as reference only. To verify enrollment eligibility for a property, contact the school directly.
