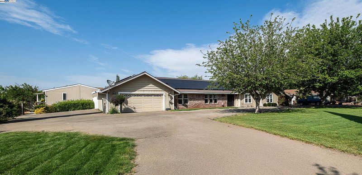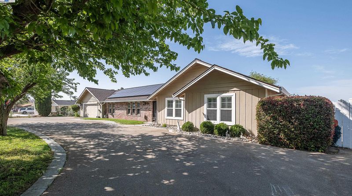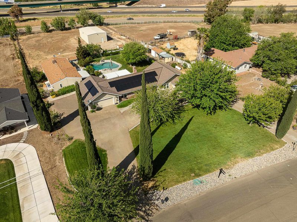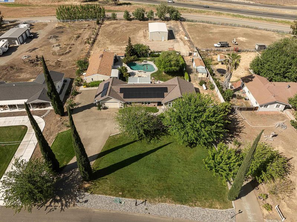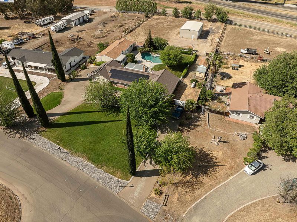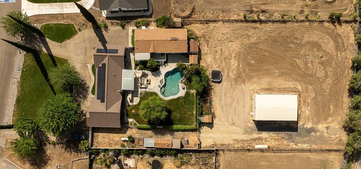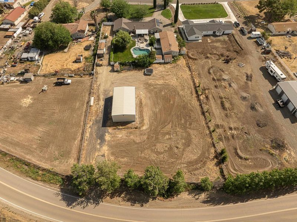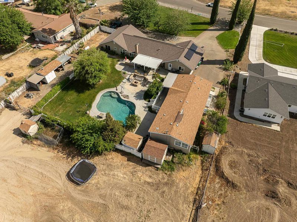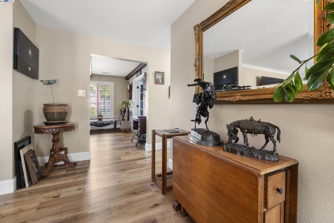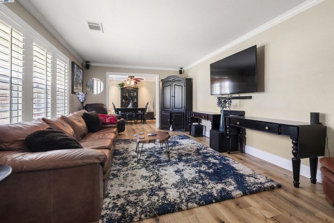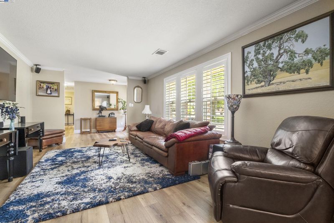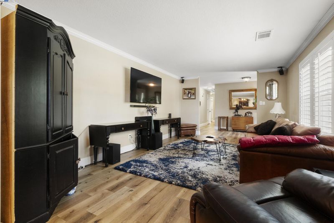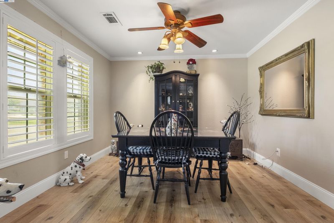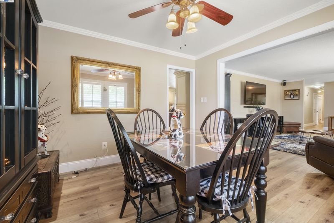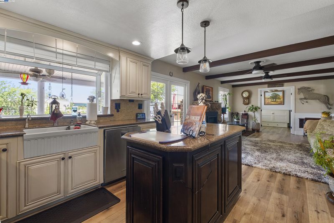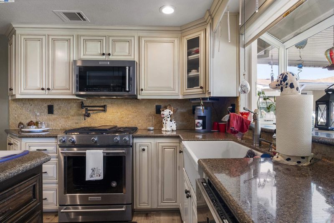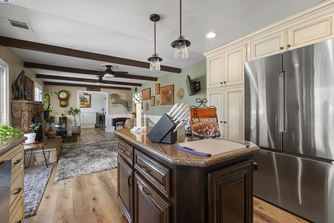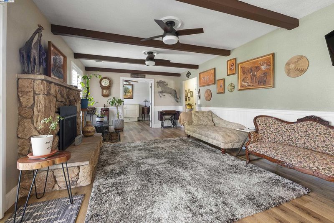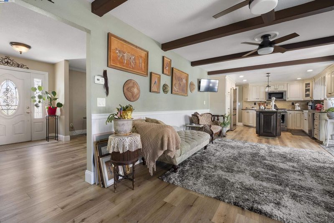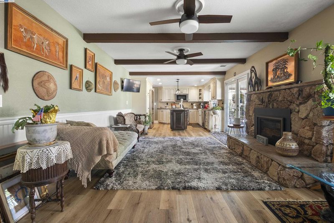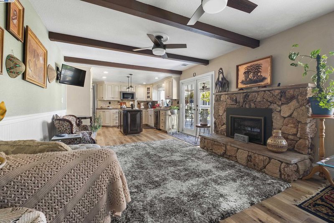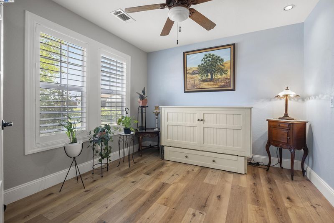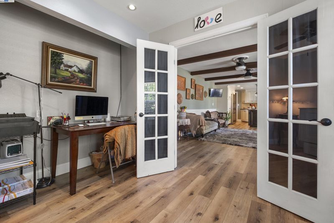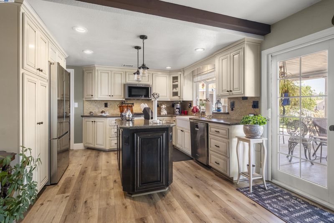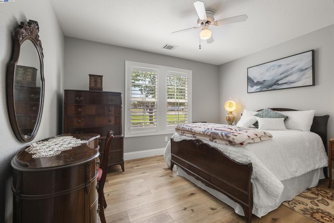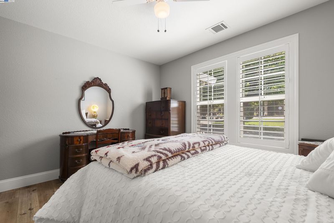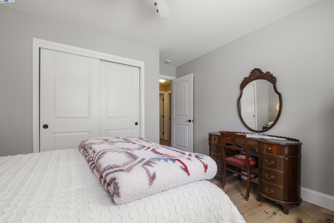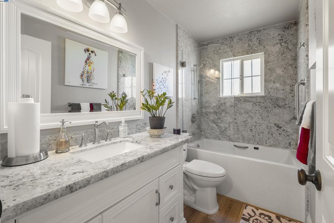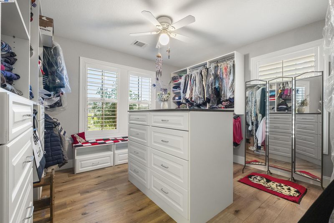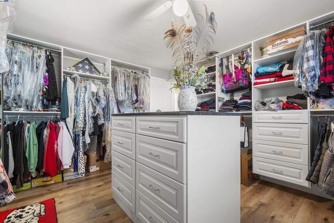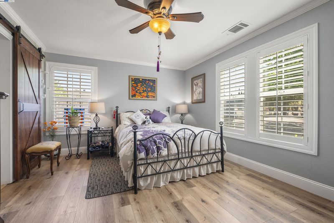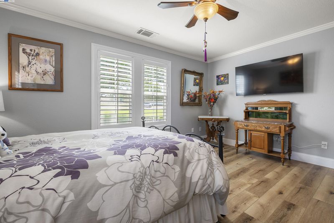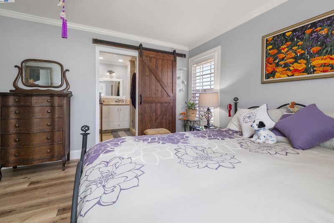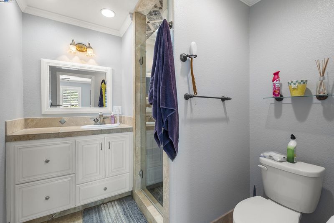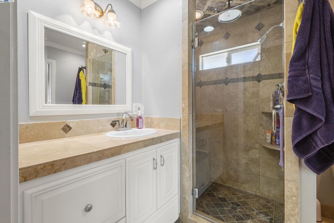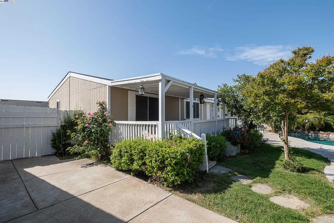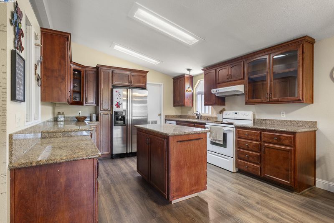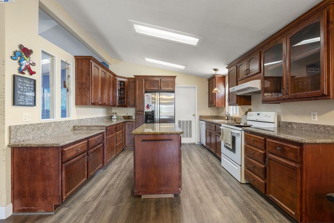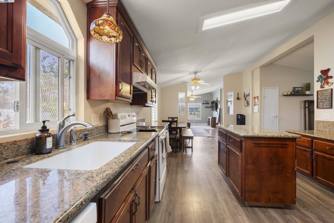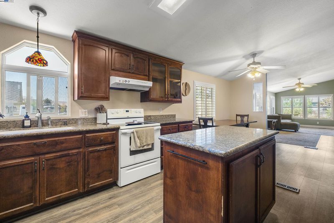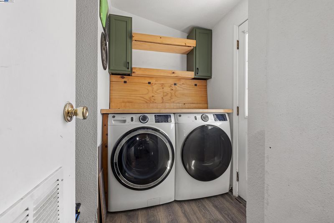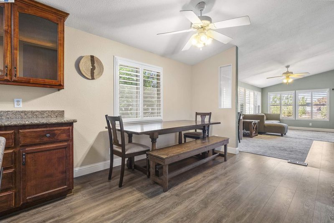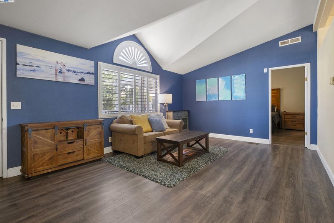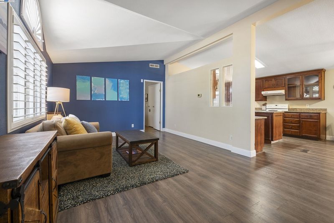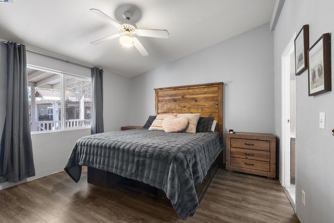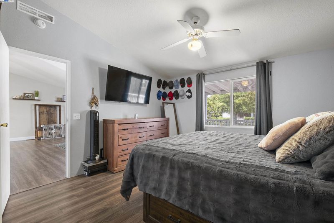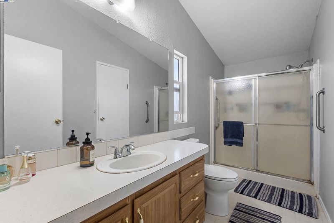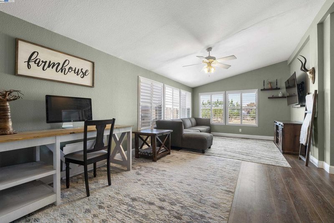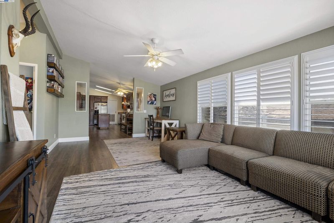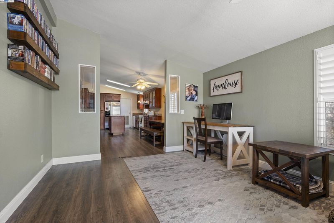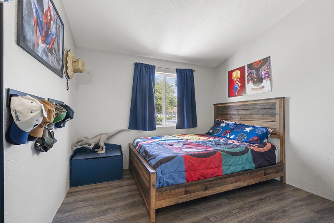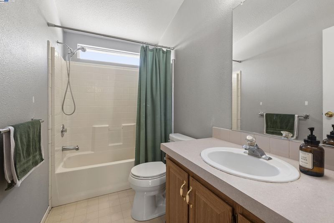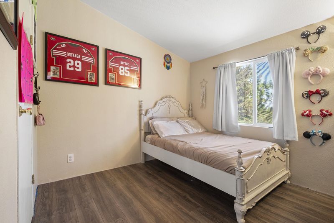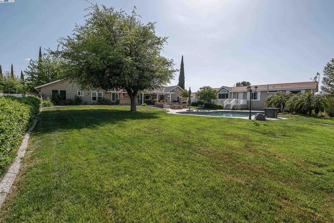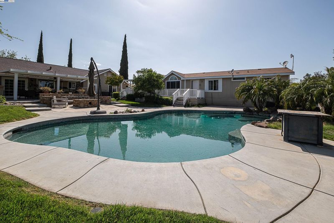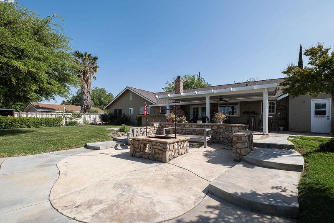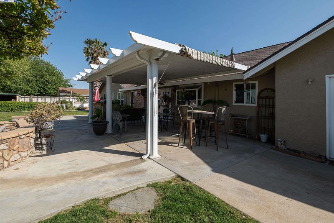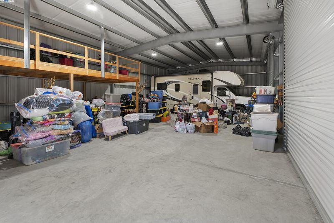
$1,199,999
1,922
SQ FT
$624
SQ/FT
7737 Stearman Rd
@ stearman ct - Not Listed, Tracy
- 4 Bed
- 2.5 (2/1) Bath
- 2 Park
- 1,922 sqft
- Tracy
-

Welcome to your private paradise! This spacious 1.5-acre lot offers not one, but two beautifully updated homes! Perfect for multi-generational living, rental income, or extended guests. Step inside the main residence featuring 4 bedrooms and 2.5 bathrooms. Nicely updated kitchen with granite countertops and a charming farmhouse sink. Enjoy cozy nights by the fireplace in the family room, or entertain in the formal living and dining areas. Also a big walk-in closet to be jealous of! The garage is fitted with EV charging and a new paid solar system on a brand new roof. Equally impressive, the second home offers 3 bedrooms and 2 bathrooms. With an open-concept layout as well as an updated kitchen complete with granite countertops and indoor laundry this home is ideal for extended family or rental potential! Step out onto the deck and take in the view of the lush backyard, complete with a sparkling pool, built-in BBQ, and plenty of space to entertain, relax, or soak up the sun. Also boasting a new metal workshop, there is room for ample storage or fitting multiple cars or RV's. Whether you're dreaming of raising chickens, 4H animals, or horses, there’s room for it all. With a prime commute location and easy access to freeways and top-rated schools, this property checks all the boxes!
- Current Status
- Contingent-
- Original Price
- $1,499,999
- List Price
- $1,199,999
- On Market Date
- Apr 18, 2025
- Property Type
- Detached
- D/N/S
- Not Listed
- Zip Code
- 95377
- MLS ID
- 41093808
- APN
- 253340150000
- Year Built
- 1985
- Stories in Building
- 1
- Possession
- Close Of Escrow
- Data Source
- MAXEBRDI
- Origin MLS System
- BAY EAST
Jefferson School
Public 5-8 Middle
Students: 400 Distance: 4.1mi
Jecoi Adventure Academy
Private PK-7 Coed
Students: 7 Distance: 4.7mi
Tom Hawkins Elementary School
Public K-8 Elementary
Students: 734 Distance: 4.8mi
Delta Charter School
Charter K-12 Combined Elementary And Secondary, Yr Round
Students: 696 Distance: 4.8mi
New Jerusalem School
Charter 1-8 Elementary
Students: 248 Distance: 4.8mi
New Jerusalem Elementary School
Public K Elementary
Students: 22 Distance: 4.8mi
- Bed
- 4
- Bath
- 2.5 (2/1)
- Parking
- 2
- Attached
- SQ FT
- 1,922
- SQ FT Source
- Public Records
- Lot SQ FT
- 64,904.0
- Lot Acres
- 1.49 Acres
- Pool Info
- In Ground
- Kitchen
- Dishwasher, Gas Range, Stone Counters, Disposal, Gas Range/Cooktop
- Cooling
- Central Air
- Disclosures
- Nat Hazard Disclosure, Disclosure Package Avail
- Entry Level
- Exterior Details
- Back Yard
- Flooring
- Hardwood Flrs Throughout
- Foundation
- Fire Place
- Family Room
- Heating
- Forced Air
- Laundry
- Dryer, Washer
- Main Level
- 3 Bedrooms, 4 Bedrooms, 2 Baths, 2.5 Baths
- Possession
- Close Of Escrow
- Architectural Style
- Traditional
- Construction Status
- Existing
- Additional Miscellaneous Features
- Back Yard
- Location
- 2 Houses / 1 Lot
- Roof
- Composition Shingles
- Water and Sewer
- Storage Tank
- Fee
- Unavailable
MLS and other Information regarding properties for sale as shown in Theo have been obtained from various sources such as sellers, public records, agents and other third parties. This information may relate to the condition of the property, permitted or unpermitted uses, zoning, square footage, lot size/acreage or other matters affecting value or desirability. Unless otherwise indicated in writing, neither brokers, agents nor Theo have verified, or will verify, such information. If any such information is important to buyer in determining whether to buy, the price to pay or intended use of the property, buyer is urged to conduct their own investigation with qualified professionals, satisfy themselves with respect to that information, and to rely solely on the results of that investigation.
School data provided by GreatSchools. School service boundaries are intended to be used as reference only. To verify enrollment eligibility for a property, contact the school directly.
