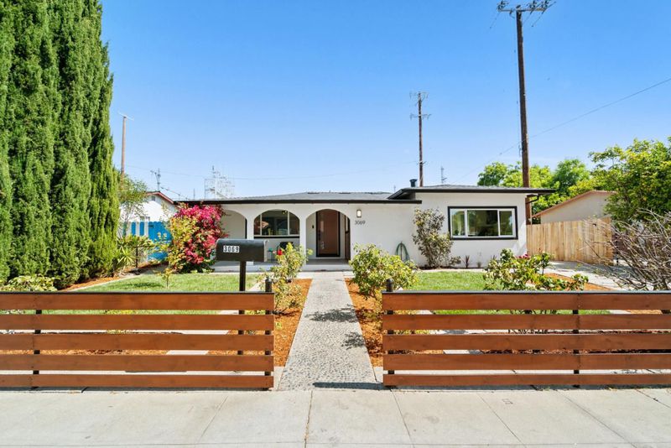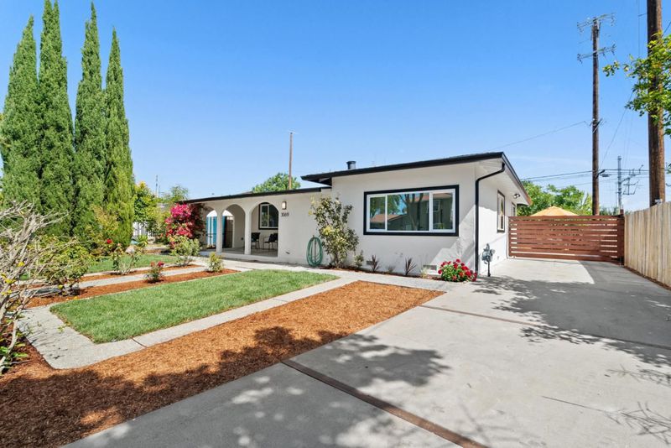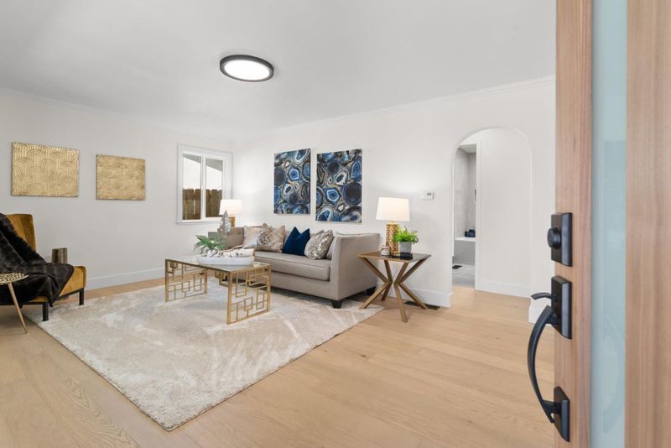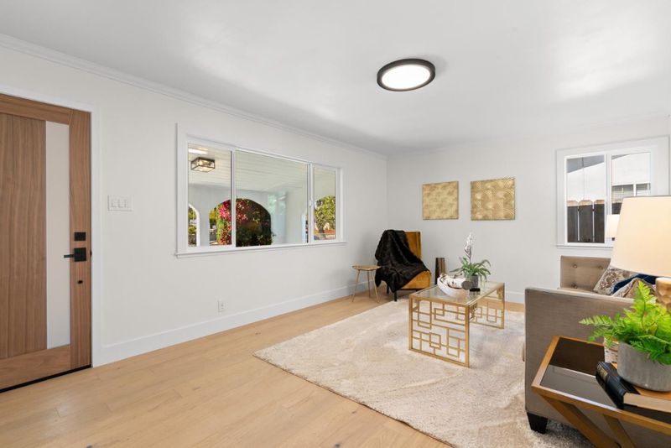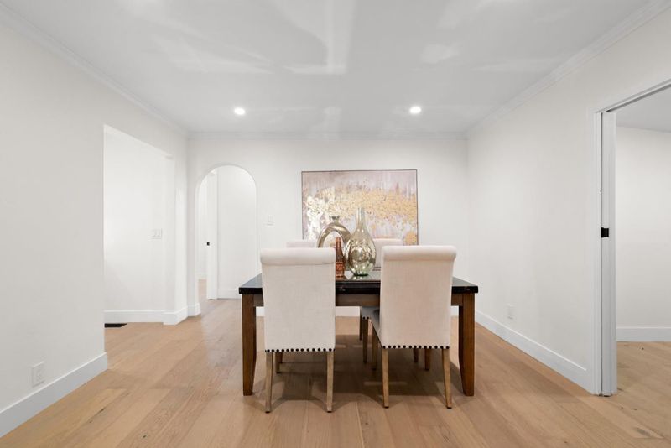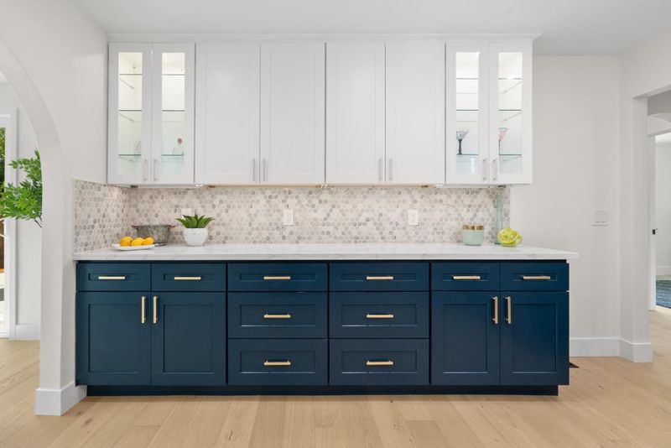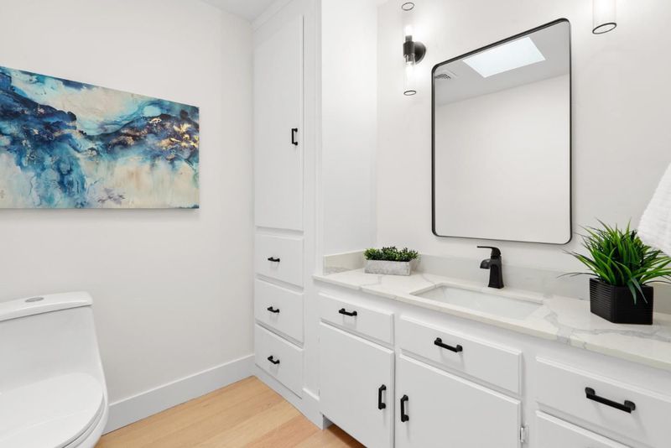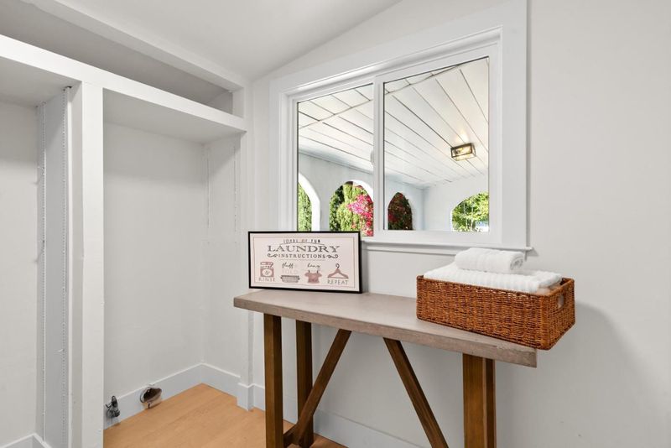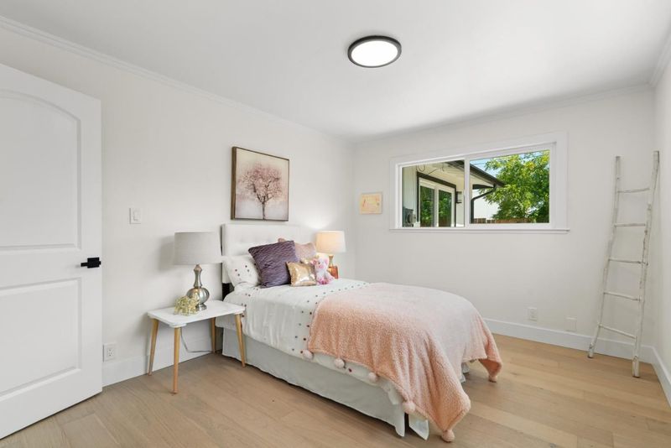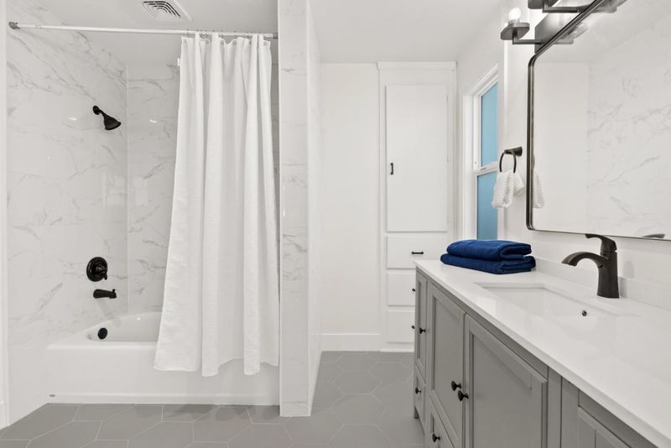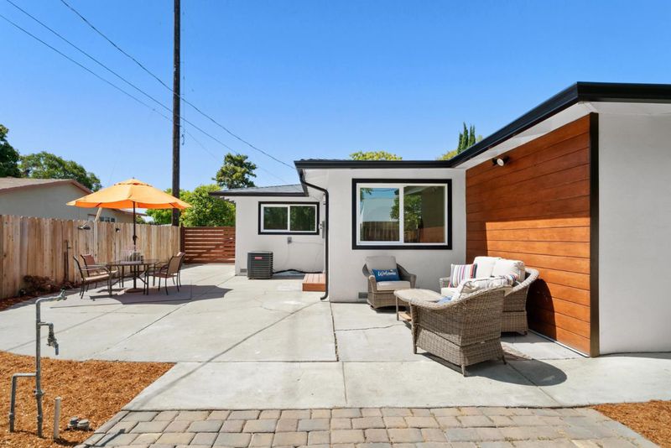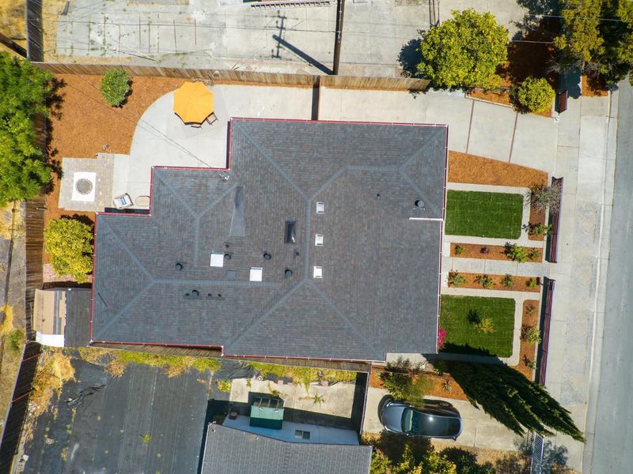
$1,888,000
1,537
SQ FT
$1,228
SQ/FT
3069 Agate Drive
@ Meadowbrook Dr - 8 - Santa Clara, Santa Clara
- 4 Bed
- 3 (2/1) Bath
- 5 Park
- 1,537 sqft
- SANTA CLARA
-

Welcome to this beautifully renovated 4-bedroom, 2.5-bath home offering 1,537 sq ft of modern elegance & comfort in one of Santa Claras most desirable neighborhoods. Thoughtfully updated throughout, this move-in-ready residence features a brand-new roof, new dual-pane windows, & new wide-plank engineered wood flooring for a seamless, upscale look. The stunning kitchen is a true showpiece; all-new cabinetry, quartz countertops, premium Forno gas range, & Frigidaire Energy-Star appliances. Skylights in the kitchen & bathroom bring in natural light. Bathrooms feature modern tile flooring & updated finishes that blend style with function. Enjoy year-round comfort w/ central AC, gas heating, & energy-efficient upgrades. The indoor laundry offers gas/electric hookups & there's a detached storage shed that adds convenience. Outside, the freshly landscaped front yard features new sod & automatic sprinklers. The backyard offers abundant space, w/ a BBQ area, conversation space & a fire pit; perfect for enjoying California living. The new rolling driveway gate, allows for RV or boat storage. Located on a calm street near top-rated schools (walking distance to Wilcox High), tech employers (NVIDIA, Apple, etc), restaurants, & shopping, this home truly offers the best of Silicon Valley!
- Days on Market
- 0 days
- Current Status
- Active
- Original Price
- $1,888,000
- List Price
- $1,888,000
- On Market Date
- Jun 18, 2025
- Property Type
- Single Family Home
- Area
- 8 - Santa Clara
- Zip Code
- 95051
- MLS ID
- ML82011029
- APN
- 216-23-029
- Year Built
- 1955
- Stories in Building
- 1
- Possession
- COE
- Data Source
- MLSL
- Origin MLS System
- MLSListings, Inc.
Adrian Wilcox High School
Public 9-12 Secondary
Students: 1961 Distance: 0.3mi
Bracher Elementary School
Public K-5 Elementary
Students: 344 Distance: 0.5mi
Santa Clara Christian
Private K-5 Elementary, Religious, Coed
Students: 171 Distance: 0.5mi
Monticello Academy
Private K
Students: 12 Distance: 0.5mi
Institute for Business Technology
Private n/a Coed
Students: 1000 Distance: 0.7mi
Briarwood Elementary School
Public K-5 Elementary
Students: 319 Distance: 0.8mi
- Bed
- 4
- Bath
- 3 (2/1)
- Dual Flush Toilet, Full on Ground Floor, Half on Ground Floor, Shower over Tub - 1, Skylight, Stone, Tile, Tub in Primary Bedroom, Updated Bath
- Parking
- 5
- No Garage, Off-Street Parking, On Street, Uncovered Parking
- SQ FT
- 1,537
- SQ FT Source
- Unavailable
- Lot SQ FT
- 5,814.0
- Lot Acres
- 0.133471 Acres
- Pool Info
- None
- Kitchen
- Countertop - Quartz, Dishwasher, Exhaust Fan, Garbage Disposal, Hood Over Range, Hookups - Gas, Ice Maker, Oven Range - Gas, Refrigerator, Skylight
- Cooling
- Central AC
- Dining Room
- Formal Dining Room
- Disclosures
- Natural Hazard Disclosure
- Family Room
- Kitchen / Family Room Combo
- Flooring
- Tile, Wood
- Foundation
- Concrete Perimeter
- Heating
- Central Forced Air - Gas
- Laundry
- Electricity Hookup (110V), Gas Hookup, Inside
- Views
- Neighborhood
- Possession
- COE
- Architectural Style
- Bungalow, Modern / High Tech
- Fee
- Unavailable
MLS and other Information regarding properties for sale as shown in Theo have been obtained from various sources such as sellers, public records, agents and other third parties. This information may relate to the condition of the property, permitted or unpermitted uses, zoning, square footage, lot size/acreage or other matters affecting value or desirability. Unless otherwise indicated in writing, neither brokers, agents nor Theo have verified, or will verify, such information. If any such information is important to buyer in determining whether to buy, the price to pay or intended use of the property, buyer is urged to conduct their own investigation with qualified professionals, satisfy themselves with respect to that information, and to rely solely on the results of that investigation.
School data provided by GreatSchools. School service boundaries are intended to be used as reference only. To verify enrollment eligibility for a property, contact the school directly.
