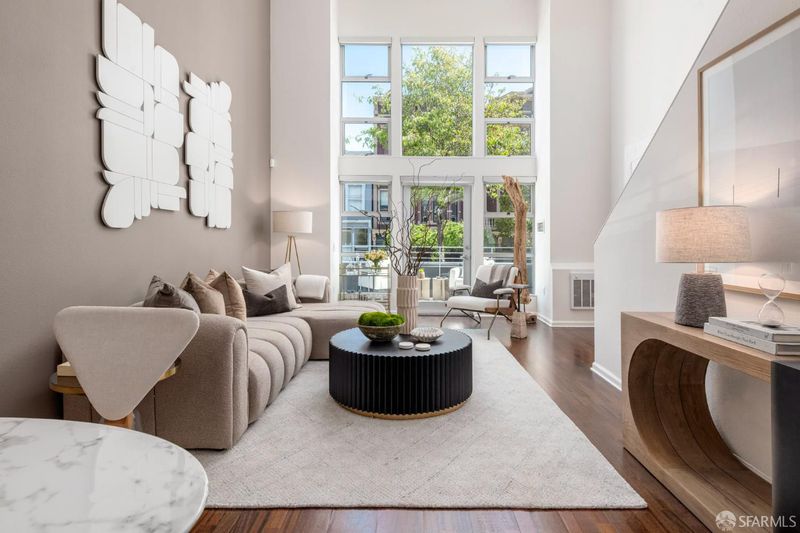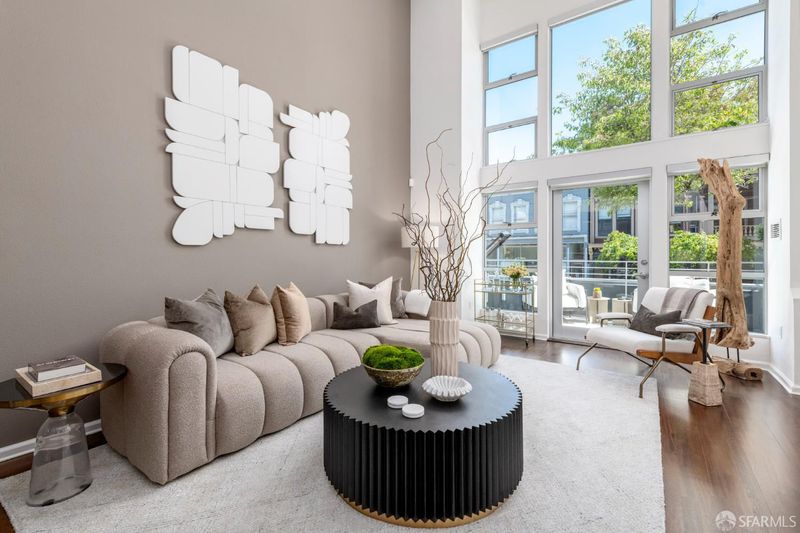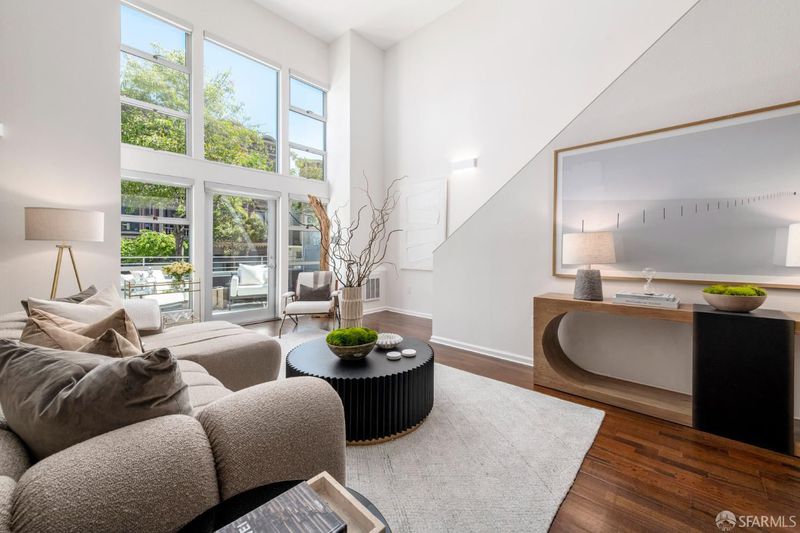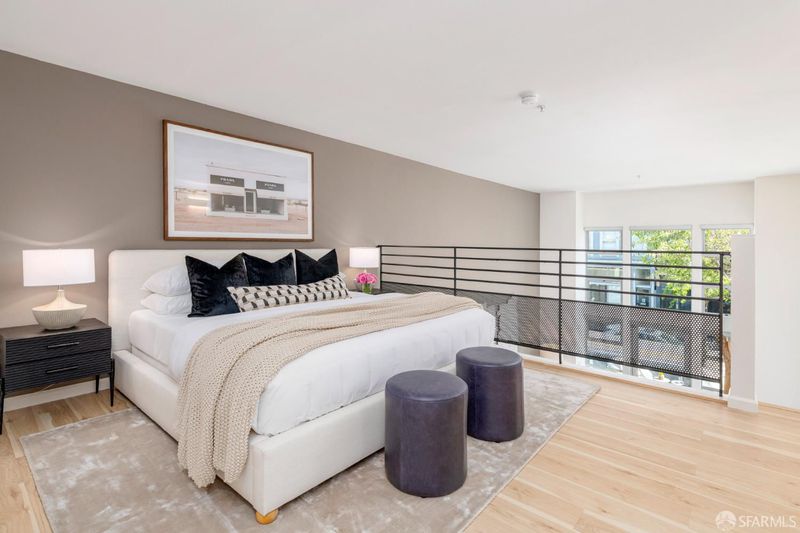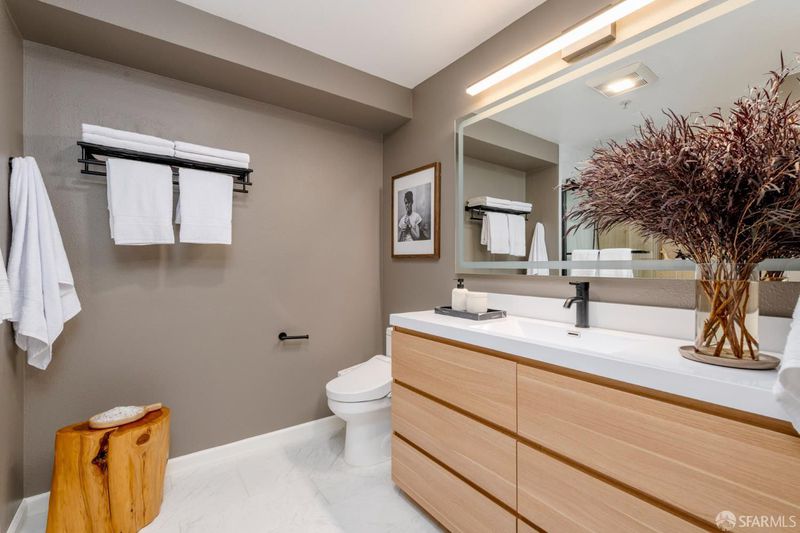
$1,195,000
1,041
SQ FT
$1,148
SQ/FT
1970 Sutter St, #107
@ Fillmore - 6 - Lower Pacific Height, San Francisco
- 1 Bed
- 2 Bath
- 1 Park
- 1,041 sqft
- San Francisco
-

-
Tue Jun 24, 11:00 am - 1:00 pm
Light-filled 1BD/2BA loft with soaring 17-ft ceilings, floor-to-ceiling windows, and exclusive-use patio. Stylishly updated with open floor plan, quartz kitchen, in-unit laundry, and 1-car garage parking. Steps to Fillmore Street & Japantown. Walk Score 99. Don’t miss this chic urban retreat!
Welcome to Residence 107, a stylish loft-style condo in a boutique 19-unit elevator building just steps from the vibrant heart of Fillmore Street. Positioned on the sunny, south-facing side, this home features soaring 17-foot ceilings and dramatic floor-to-ceiling windows that bathe the space in natural light and offer direct access to a private exclusive-use patio. This sophisticated two-level home is ideal for modern city living and entertaining. The main level showcases an open floor plan with newly refinished wood floors, a spacious living/dining area, and a beautifully updated chef's kitchen with white quartz counters and stainless appliances. A home office area, remodeled full bath, in-unit laundry, pantry/storage, and access to the sunny patio complete this level, delivering exceptional indoor-outdoor flow. Upstairs, the generous loft-style bedroom suite features several custom closets and a remodeled en-suite bath. Additional highlights include motorized window shades, fresh paint, modern finishes, and 1-car parking. Located in the heart of Lower Pacific Heights, this home boasts a Walk Score of 99, putting you steps from iconic Fillmore Street shops, cafes, restaurants, and cultural landmarks like Japantown.
- Days on Market
- 4 days
- Current Status
- Active
- Original Price
- $1,195,000
- List Price
- $1,195,000
- On Market Date
- Jun 20, 2025
- Property Type
- Condominium
- District
- 6 - Lower Pacific Height
- Zip Code
- 94115
- MLS ID
- 425029534
- APN
- 0677-130
- Year Built
- 2001
- Stories in Building
- 4
- Number of Units
- 19
- Possession
- Close Of Escrow
- Data Source
- SFAR
- Origin MLS System
Parks (Rosa) Elementary School
Public K-5 Elementary
Students: 476 Distance: 0.3mi
Gateway High School
Charter 9-12 Secondary
Students: 479 Distance: 0.3mi
Stuart Hall High School
Private 9-12 Secondary, Religious, All Male
Students: 203 Distance: 0.3mi
KIPP San Francisco Bay Academy
Charter 5-8 Middle
Students: 369 Distance: 0.4mi
Cobb (William L.) Elementary School
Public K-5 Elementary
Students: 152 Distance: 0.4mi
Jewish Community High School Of The Bay
Private 9-12 Secondary, Religious, Nonprofit
Students: 157 Distance: 0.4mi
- Bed
- 1
- Bath
- 2
- Shower Stall(s), Tub w/Shower Over
- Parking
- 1
- Garage Door Opener, Interior Access, Side-by-Side
- SQ FT
- 1,041
- SQ FT Source
- Unavailable
- Lot SQ FT
- 12,031.0
- Lot Acres
- 0.2762 Acres
- Kitchen
- Pantry Cabinet, Pantry Closet, Quartz Counter
- Dining Room
- Dining/Living Combo
- Living Room
- Cathedral/Vaulted, Deck Attached
- Flooring
- Laminate, Wood
- Heating
- Electric
- Laundry
- Laundry Closet, Washer/Dryer Stacked Included
- Upper Level
- Full Bath(s), Loft, Primary Bedroom
- Main Level
- Dining Room, Full Bath(s), Kitchen, Living Room
- Possession
- Close Of Escrow
- Architectural Style
- Contemporary, Modern/High Tech
- Special Listing Conditions
- None
- * Fee
- $971
- Name
- 1970 Sutter HOA
- *Fee includes
- Common Areas, Elevator, Insurance, Maintenance Exterior, Maintenance Grounds, Management, Trash, and Water
MLS and other Information regarding properties for sale as shown in Theo have been obtained from various sources such as sellers, public records, agents and other third parties. This information may relate to the condition of the property, permitted or unpermitted uses, zoning, square footage, lot size/acreage or other matters affecting value or desirability. Unless otherwise indicated in writing, neither brokers, agents nor Theo have verified, or will verify, such information. If any such information is important to buyer in determining whether to buy, the price to pay or intended use of the property, buyer is urged to conduct their own investigation with qualified professionals, satisfy themselves with respect to that information, and to rely solely on the results of that investigation.
School data provided by GreatSchools. School service boundaries are intended to be used as reference only. To verify enrollment eligibility for a property, contact the school directly.
