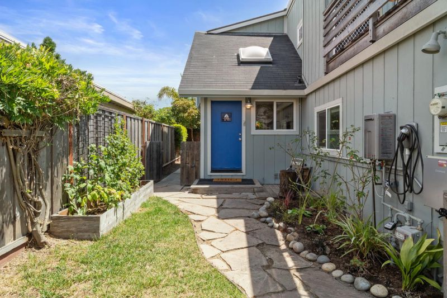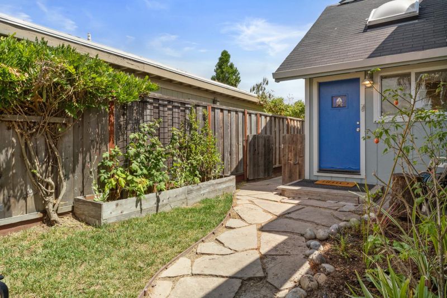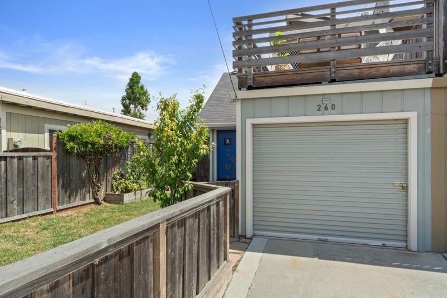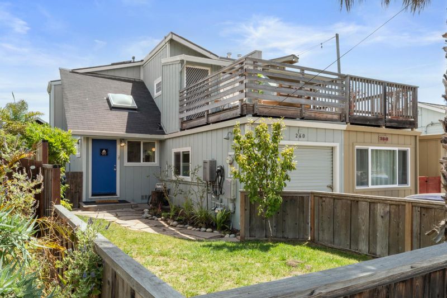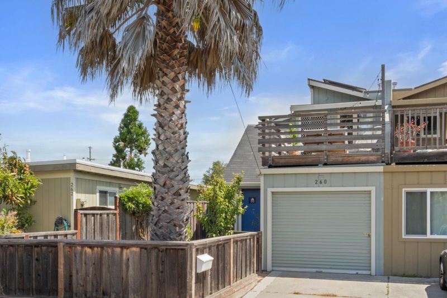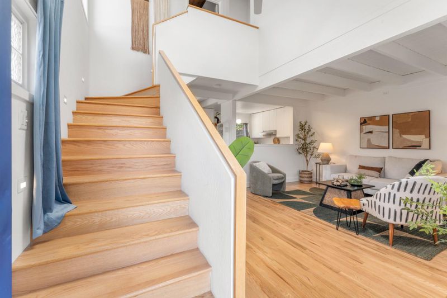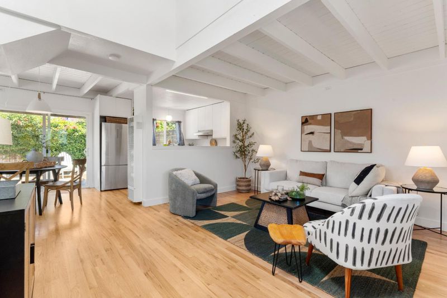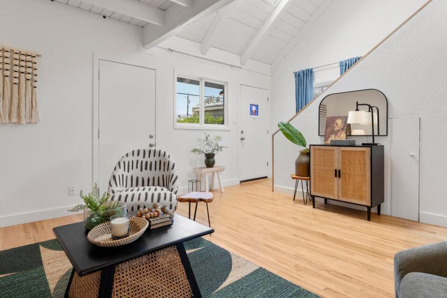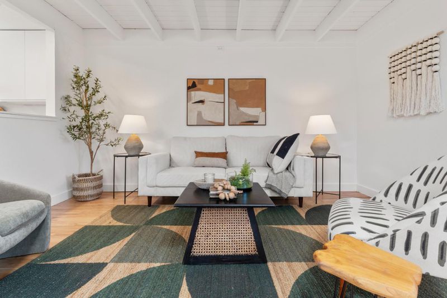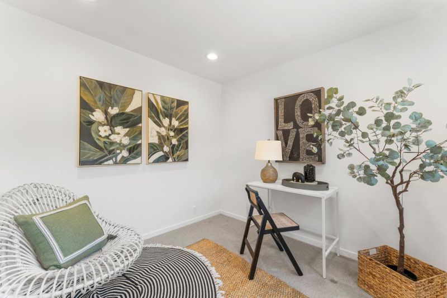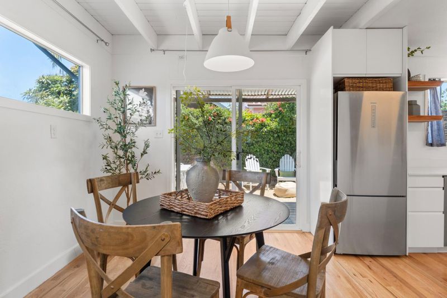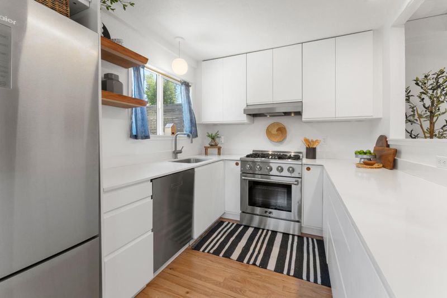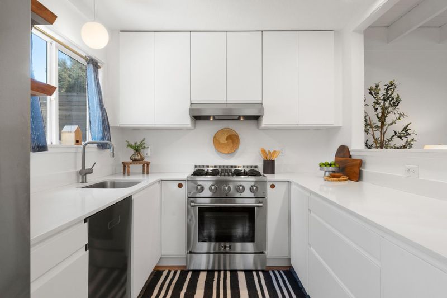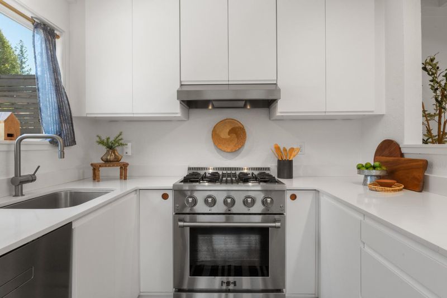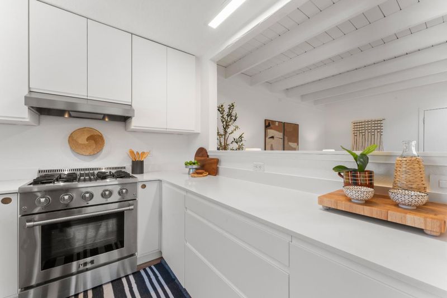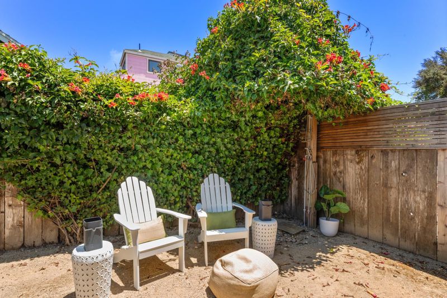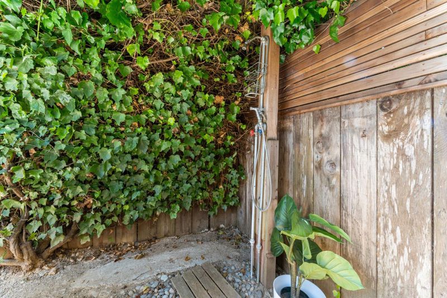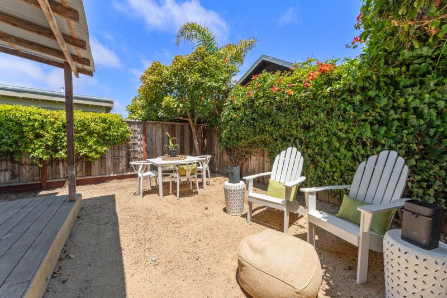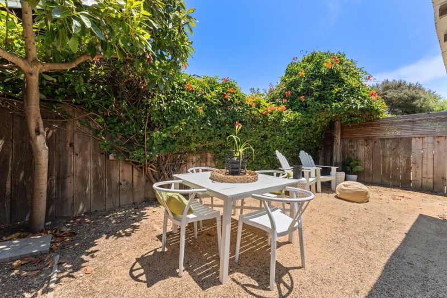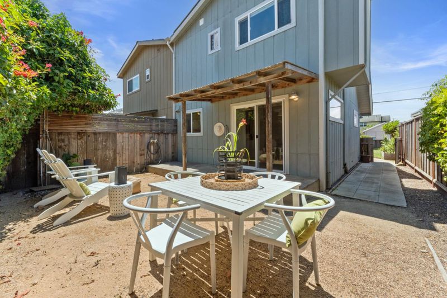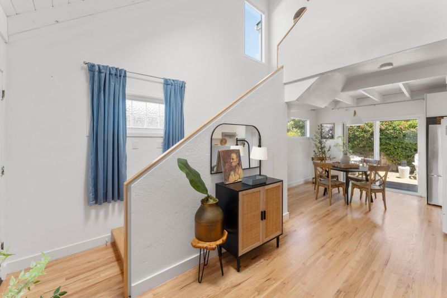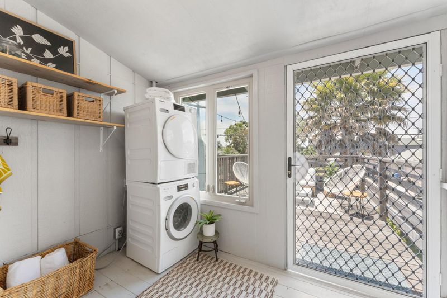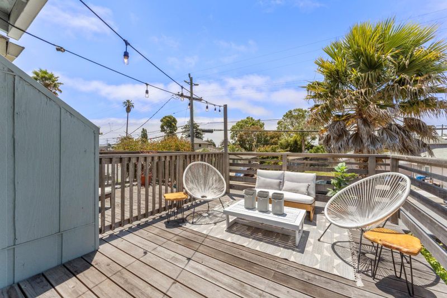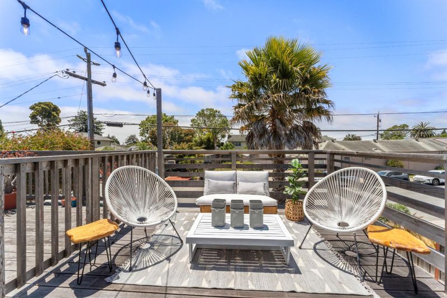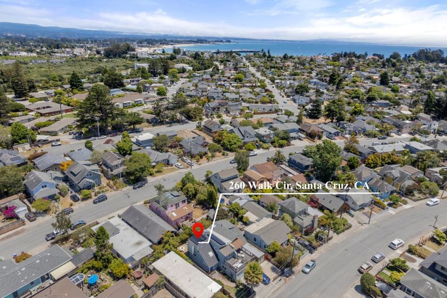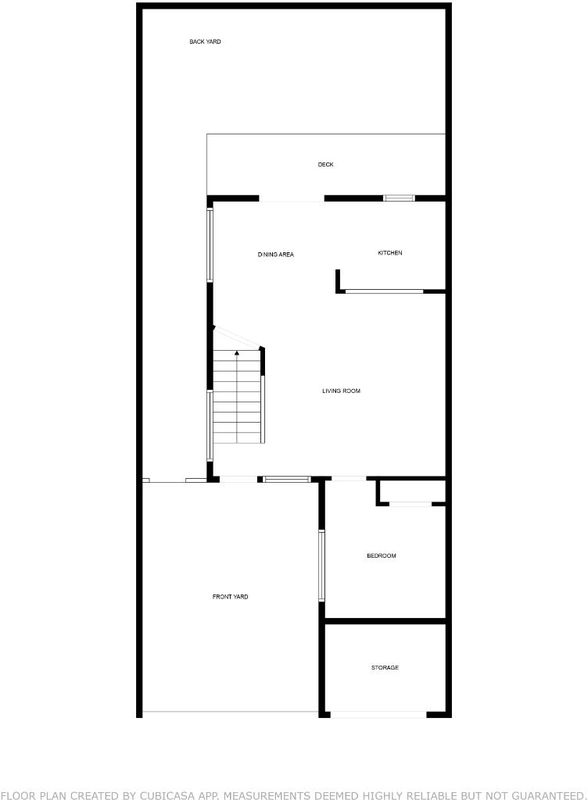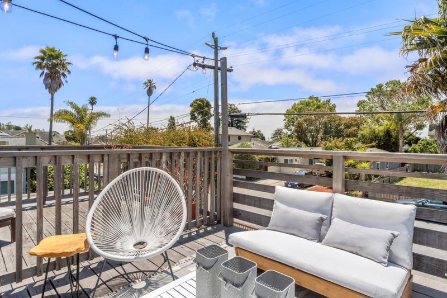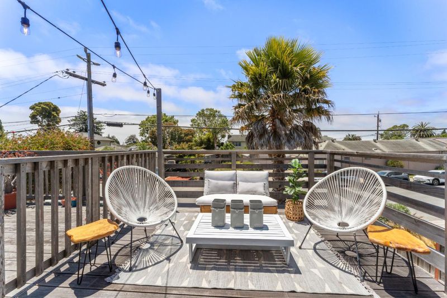
$1,090,000
871
SQ FT
$1,251
SQ/FT
260 Walk Circle
@ California Street - 43 - West Santa Cruz, Santa Cruz
- 2 Bed
- 1 Bath
- 2 Park
- 871 sqft
- SANTA CRUZ
-

-
Sat Jul 12, 1:00 pm - 3:00 pm
Don't miss this comfortable, coastal home. Modern updates and location promise to delight!
-
Sun Jul 13, 1:00 pm - 3:00 pm
Don't miss this comfortable, coastal home. Modern updates and location promise to delight!
Nestled in the heart of Santa Cruzs coveted Lower Westside, this beautifully refreshed home offers the ultimate blend of coastal charm and modern convenience. Just a short stroll from the beach, this property invites you to embrace a lifestyle of sun, surf, and serenity. Step inside to discover an updated interior, where natural light pours through large windows, highlighting thoughtful finishes and a fresh, contemporary style throughout. The floor plan flows effortlessly into multiple outdoor spaces, perfect for entertaining, gardening, or simply enjoying the ocean breeze. Upstairs, a sun-drenched patio offers a private retreat for morning coffee or sunset views, while downstairs features a versatile bonus roomideal for a home office, gym, or creative studio. A separate laundry area adds extra functionality to the layout. Eco-conscious buyers will appreciate the solar panel system, installed in 2022 by Alterra Solar, providing energy efficiency and reduced utility costs. An EV charging station adds another layer of sustainability. Located just minutes from popular surf breaks, local cafés, and the vibrant Westside farmers market, this home is more than a place to liveits a lifestyle upgrade.
- Days on Market
- 4 days
- Current Status
- Active
- Original Price
- $1,090,000
- List Price
- $1,090,000
- On Market Date
- Jul 8, 2025
- Property Type
- Single Family Home
- Area
- 43 - West Santa Cruz
- Zip Code
- 95060
- MLS ID
- ML82013852
- APN
- 004-154-49-000
- Year Built
- 1976
- Stories in Building
- 2
- Possession
- Unavailable
- Data Source
- MLSL
- Origin MLS System
- MLSListings, Inc.
Santa Cruz Waldorf High School
Private 9-12 Secondary, Coed
Students: 37 Distance: 0.1mi
Spring Hill School
Private K-6 Elementary, Nonprofit, Gifted Talented
Students: 126 Distance: 0.3mi
Bay View Elementary School
Public K-5 Elementary
Students: 442 Distance: 0.4mi
Brightpath
Private 6-11 Coed
Students: 12 Distance: 0.4mi
Gateway School
Private K-8 Elementary, Coed
Students: 220 Distance: 0.6mi
Creekside School
Private 1-12
Students: 6 Distance: 0.8mi
- Bed
- 2
- Bath
- 1
- Bidet, Skylight, Tub
- Parking
- 2
- Attached Garage, On Street, Uncovered Parking
- SQ FT
- 871
- SQ FT Source
- Unavailable
- Lot SQ FT
- 2,134.0
- Lot Acres
- 0.04899 Acres
- Kitchen
- Cooktop - Gas, Dishwasher, Refrigerator
- Cooling
- Ceiling Fan
- Dining Room
- Breakfast Nook
- Disclosures
- Natural Hazard Disclosure
- Family Room
- No Family Room
- Foundation
- Concrete Perimeter and Slab
- Heating
- Wall Furnace
- Laundry
- Inside, Washer / Dryer
- Fee
- Unavailable
MLS and other Information regarding properties for sale as shown in Theo have been obtained from various sources such as sellers, public records, agents and other third parties. This information may relate to the condition of the property, permitted or unpermitted uses, zoning, square footage, lot size/acreage or other matters affecting value or desirability. Unless otherwise indicated in writing, neither brokers, agents nor Theo have verified, or will verify, such information. If any such information is important to buyer in determining whether to buy, the price to pay or intended use of the property, buyer is urged to conduct their own investigation with qualified professionals, satisfy themselves with respect to that information, and to rely solely on the results of that investigation.
School data provided by GreatSchools. School service boundaries are intended to be used as reference only. To verify enrollment eligibility for a property, contact the school directly.
