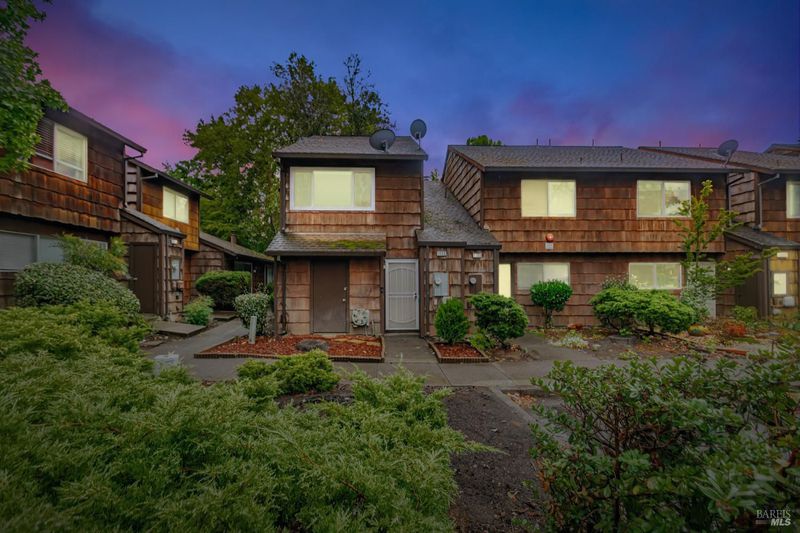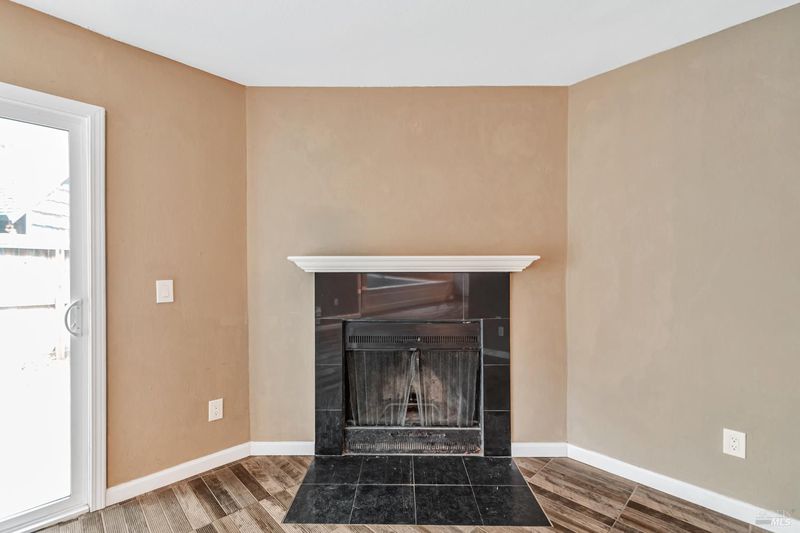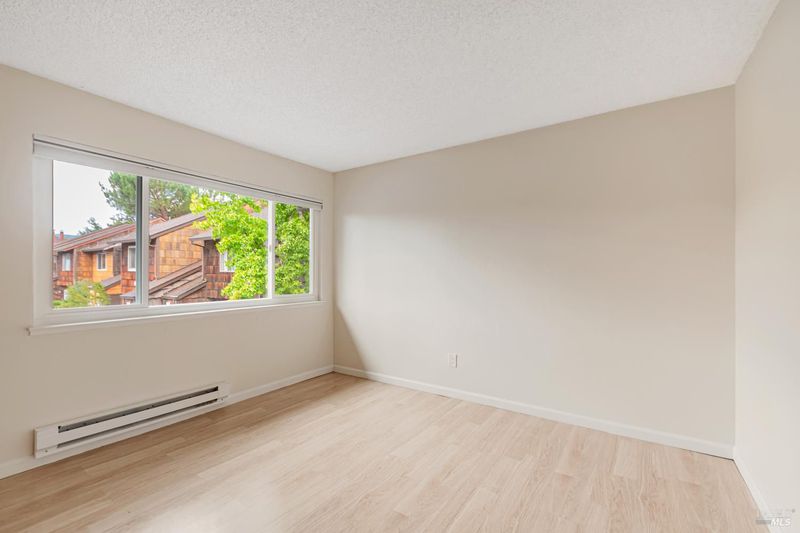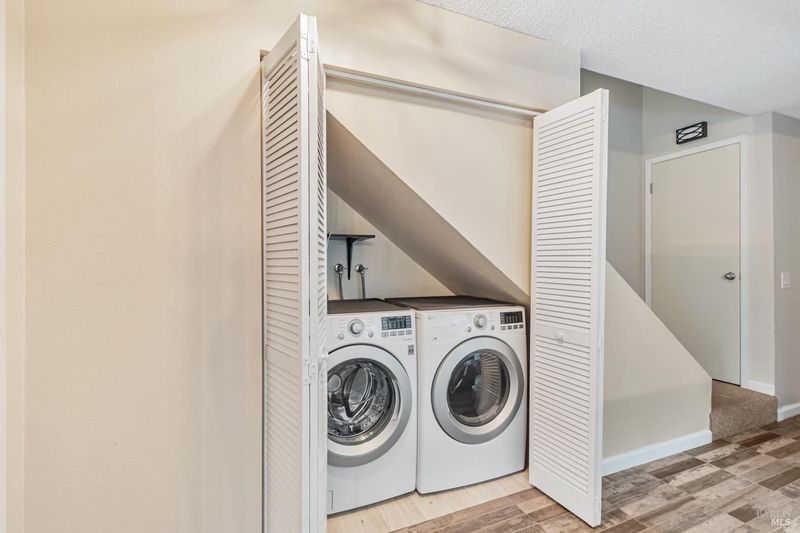
$459,000
1,328
SQ FT
$346
SQ/FT
1498 Parkway Drive
@ Snyder Lane - Cotati/Rohnert Park, Rohnert Park
- 3 Bed
- 2 (1/1) Bath
- 2 Park
- 1,328 sqft
- Rohnert Park
-

Wonderful updated townhome in the highly desirable Redwood Park Estates! Step inside to find a thoughtfully refreshed kitchen featuring a center island, newer appliances, updated cabinetry with stylish paint, and new flooring. The main level also offers a convenient laundry closet and a guest bath. Upstairs, you'll find three comfortable bedrooms and a full bath. The primary suite includes a charming walk-in closet and a private balcony for morning coffee or evening relaxation. Enjoy entertaining with confidence on your private back patio with direct outdoor access. There are 2 very generous sized storage closets along with one covered and one uncovered assigned parking spots. Redwood Park Estates provides fantastic amenities including two community pools and a sports court. HOA dues also include [insert details once available]. The location offers easy freeway access with multiple shopping options minutes away.
- Days on Market
- 1 day
- Current Status
- Active
- Original Price
- $459,000
- List Price
- $459,000
- On Market Date
- Oct 1, 2025
- Property Type
- Townhouse
- Area
- Cotati/Rohnert Park
- Zip Code
- 94928
- MLS ID
- 325087760
- APN
- 159-510-010-000
- Year Built
- 1982
- Stories in Building
- Unavailable
- Possession
- Close Of Escrow
- Data Source
- BAREIS
- Origin MLS System
Lawrence E. Jones Middle School
Public 6-8 Middle
Students: 770 Distance: 0.3mi
El Camino High School
Public 9-12 Continuation
Students: 55 Distance: 0.6mi
Rancho Cotate High School
Public 9-12 Secondary
Students: 1505 Distance: 0.6mi
Cross And Crown Lutheran
Private K-4 Elementary, Religious, Coed
Students: 77 Distance: 0.7mi
Berean Baptist Christian Academy
Private PK-12 Combined Elementary And Secondary, Religious, Coed
Students: 34 Distance: 0.8mi
Richard Crane Elementary
Public K-5
Students: 190 Distance: 0.8mi
- Bed
- 3
- Bath
- 2 (1/1)
- Parking
- 2
- Assigned, Detached, Guest Parking Available, No Garage
- SQ FT
- 1,328
- SQ FT Source
- Assessor Auto-Fill
- Lot SQ FT
- 1,224.0
- Lot Acres
- 0.0281 Acres
- Pool Info
- Built-In, Common Facility
- Kitchen
- Island
- Cooling
- None
- Dining Room
- Dining/Family Combo
- Exterior Details
- Balcony, Uncovered Courtyard
- Family Room
- Great Room
- Flooring
- Carpet, Tile
- Fire Place
- Gas Log
- Heating
- Electric
- Laundry
- Inside Area, Laundry Closet
- Upper Level
- Bedroom(s), Full Bath(s), Primary Bedroom
- Main Level
- Family Room, Kitchen, Partial Bath(s), Street Entrance
- Possession
- Close Of Escrow
- Architectural Style
- Cottage
- * Fee
- $530
- Name
- EB Community Managers
- Phone
- (707) 806-5400
- *Fee includes
- Common Areas, Maintenance Grounds, Management, and Pool
MLS and other Information regarding properties for sale as shown in Theo have been obtained from various sources such as sellers, public records, agents and other third parties. This information may relate to the condition of the property, permitted or unpermitted uses, zoning, square footage, lot size/acreage or other matters affecting value or desirability. Unless otherwise indicated in writing, neither brokers, agents nor Theo have verified, or will verify, such information. If any such information is important to buyer in determining whether to buy, the price to pay or intended use of the property, buyer is urged to conduct their own investigation with qualified professionals, satisfy themselves with respect to that information, and to rely solely on the results of that investigation.
School data provided by GreatSchools. School service boundaries are intended to be used as reference only. To verify enrollment eligibility for a property, contact the school directly.






































