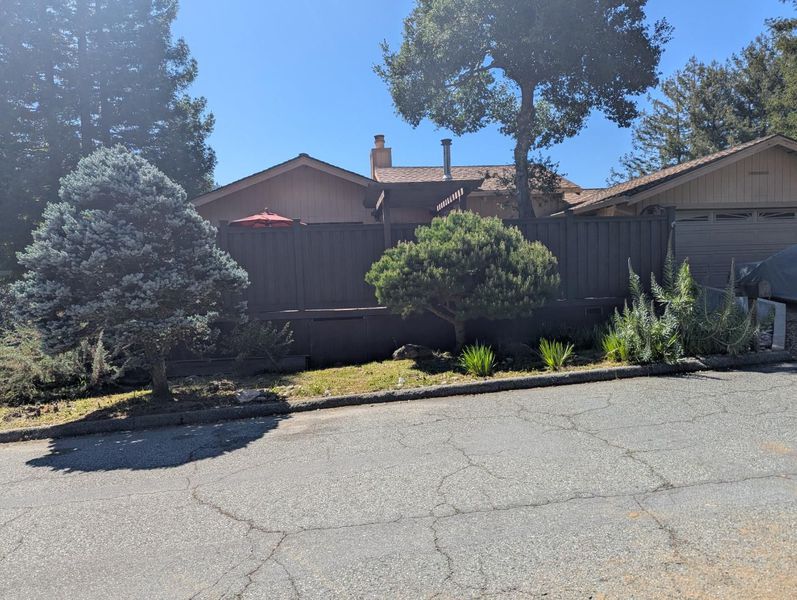
$799,999
1,934
SQ FT
$414
SQ/FT
267 Crows Nest Drive
@ E. Hilton - 34 - Boulder Creek, Boulder Creek
- 3 Bed
- 2 Bath
- 4 Park
- 1,934 sqft
- BOULDER CREEK
-

Beautifully situated family home above the Boulder Creek Golf Club and quite near Big Basin Park with views galore! Enter the home through gate to a large courtyard perfect for BBQs or sitting beneath the stars. Here you will also find a pergola where yet another sitting area may be placed. You can feel the space of this home as you enter, there's a place or everyone. Inside you will find 2 nice sized secondary bedrooms and a full bath, as well as a generous primary suite with large walk-in shower and walk-in closet. Additionally, there is a nice sized deck that runs from the primary suite to the dining room, and the views are just breath taking. The hallways are extra wide, there is a wood burning stove near the bedrooms and a fireplace in the step-down living room. A separate dining room connects the living room and kitchen, and a breakfast nook is attached to the large U shaped kitchen which features oak cabinets and electric appliances. A 2 car garage rounds out the main floor of the home. There is flex/bonus space below the home for whatever your imagination desires - art studio, game room...We suggest that the beauty of this home must be seen to appreciate, the photos do not do it justice. The neighborhood is filled well cared for homes & yards.
- Days on Market
- 17 days
- Current Status
- Active
- Original Price
- $799,999
- List Price
- $799,999
- On Market Date
- Apr 13, 2025
- Property Type
- Single Family Home
- Area
- 34 - Boulder Creek
- Zip Code
- 95006
- MLS ID
- ML82002410
- APN
- 083-341-17-000
- Year Built
- 1982
- Stories in Building
- 1
- Possession
- COE + 3-5 Days
- Data Source
- MLSL
- Origin MLS System
- MLSListings, Inc.
Pacific Sands Academy
Private K-12
Students: 20 Distance: 1.0mi
Ocean Grove Charter School
Charter K-12 Combined Elementary And Secondary
Students: 2500 Distance: 1.8mi
Boulder Creek Elementary School
Public K-5 Elementary
Students: 510 Distance: 2.2mi
Sonlight Academy
Private 1-12 Religious, Coed
Students: NA Distance: 2.8mi
Bonny Doon Elementary School
Public K-6 Elementary
Students: 165 Distance: 5.9mi
San Lorenzo Valley Middle School
Public 6-8 Middle, Coed
Students: 519 Distance: 6.9mi
- Bed
- 3
- Bath
- 2
- Parking
- 4
- Attached Garage, Gate / Door Opener, Guest / Visitor Parking, On Street, Parking Area
- SQ FT
- 1,934
- SQ FT Source
- Unavailable
- Lot SQ FT
- 25,178.0
- Lot Acres
- 0.578007 Acres
- Kitchen
- 220 Volt Outlet, Countertop - Ceramic, Dishwasher, Exhaust Fan, Garbage Disposal, Hood Over Range, Microwave, Oven - Built-In, Oven - Electric, Oven - Self Cleaning, Oven Range, Refrigerator, Skylight, Trash Compactor
- Cooling
- Window / Wall Unit
- Dining Room
- Breakfast Nook, Formal Dining Room, Skylight
- Disclosures
- Natural Hazard Disclosure
- Family Room
- No Family Room
- Flooring
- Carpet, Laminate, Vinyl / Linoleum
- Foundation
- Combination, Concrete Perimeter, Concrete Perimeter and Slab, Pillars / Posts / Piers
- Fire Place
- Family Room, Free Standing, Other Location, Wood Burning
- Heating
- Electric, Fireplace
- Laundry
- Inside, Tub / Sink, Washer / Dryer
- Views
- Canyon, Forest / Woods, Garden / Greenbelt, Hills, Mountains, Ridge
- Possession
- COE + 3-5 Days
- Architectural Style
- Ranch
- Fee
- Unavailable
MLS and other Information regarding properties for sale as shown in Theo have been obtained from various sources such as sellers, public records, agents and other third parties. This information may relate to the condition of the property, permitted or unpermitted uses, zoning, square footage, lot size/acreage or other matters affecting value or desirability. Unless otherwise indicated in writing, neither brokers, agents nor Theo have verified, or will verify, such information. If any such information is important to buyer in determining whether to buy, the price to pay or intended use of the property, buyer is urged to conduct their own investigation with qualified professionals, satisfy themselves with respect to that information, and to rely solely on the results of that investigation.
School data provided by GreatSchools. School service boundaries are intended to be used as reference only. To verify enrollment eligibility for a property, contact the school directly.






