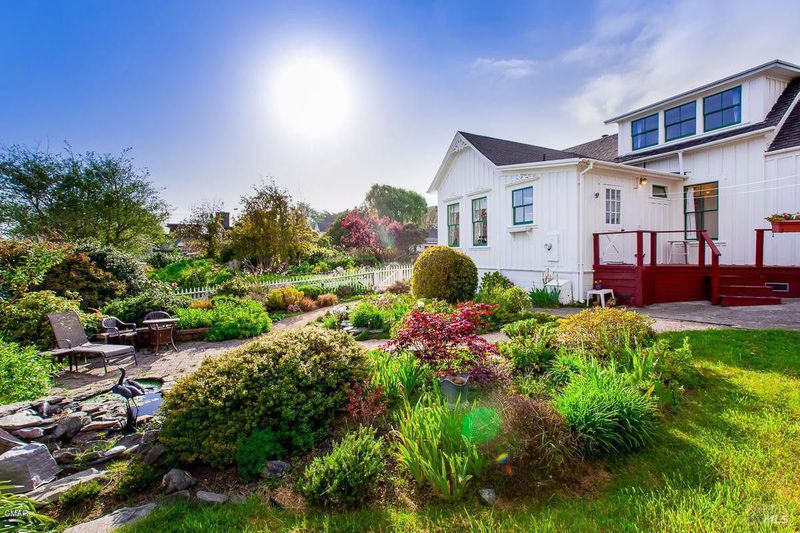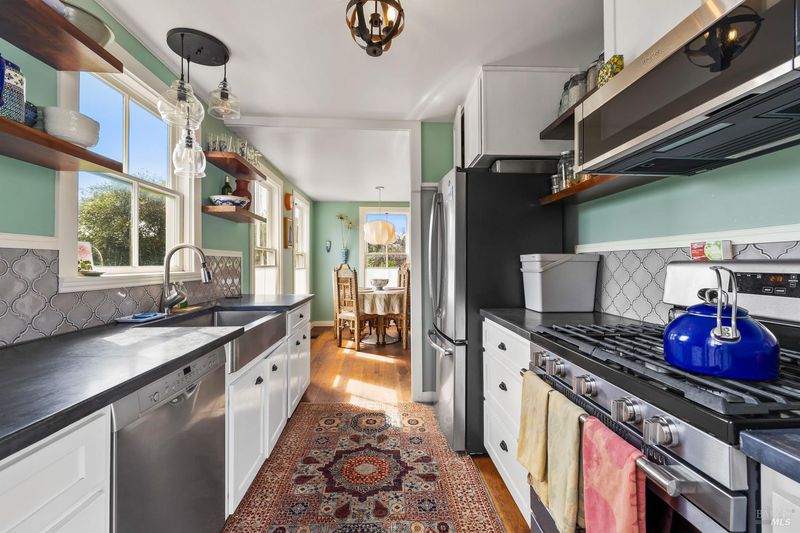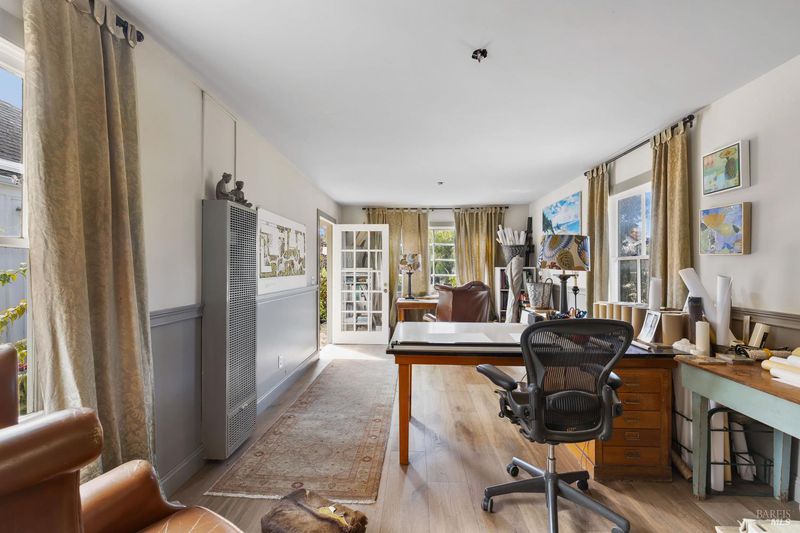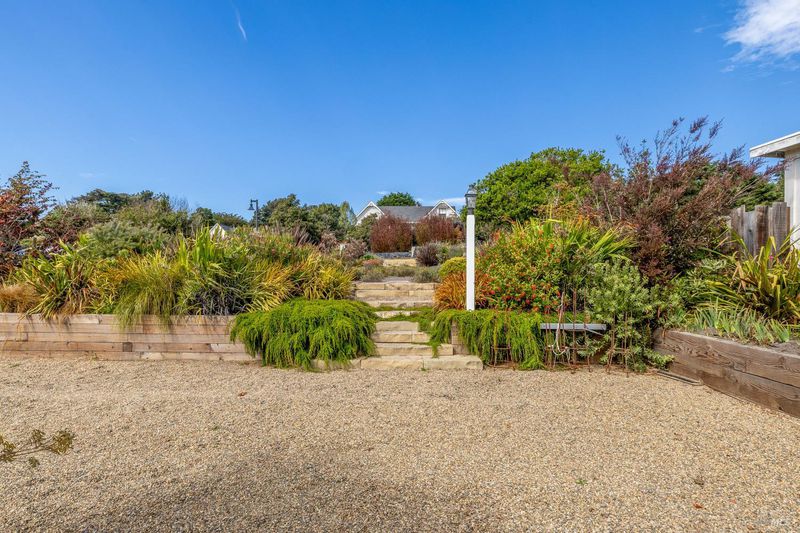
$1,280,000
1,380
SQ FT
$928
SQ/FT
10501 Evergreen Street
@ Main - Coastal Mendocino, Mendocino
- 2 Bed
- 1 Bath
- 3 Park
- 1,380 sqft
- Mendocino
-

One of the most charming Victorians in Mendocino. Elegantly remodeled historic residence and a professionally landscaped double lot with a short distance to the ocean and beaches. Two downstairs bedrooms, one with French doors leading out to a spacious south-facing deck overlooking a sumptuous garden with mature plants and flowering bushes and trees that will comfort you during any season. A thoughtfully designed cabana awaits long lazy mornings or afternoons to read and dine during any weather. An upstairs finished attic room with south-facing windows to nap, exercise, enjoy music or create your own personal art space or library. A detached dwelling unit steps from the main house creates a potential for rental income, home office, guest quarters, or extra storage. Throughout this elegantly landscaped property you will encounter unique areas to enjoy and admire. Offering a double lot that stretches generously from north to south along one of the more interesting roads in the Mendocino Village, you will find the community center just north with a variety of activities offered throughout the year. To the south you don't have to travel far to find yourself on the Big River Beach and river with miles of trails to explore.
- Days on Market
- 2 days
- Current Status
- Active
- Original Price
- $1,280,000
- List Price
- $1,280,000
- On Market Date
- Oct 1, 2025
- Property Type
- Single Family Residence
- Area
- Coastal Mendocino
- Zip Code
- 95460
- MLS ID
- 325087606
- APN
- 119-150-42-00
- Year Built
- 1880
- Stories in Building
- Unavailable
- Possession
- Close Of Escrow
- Data Source
- BAREIS
- Origin MLS System
Mendocino High School
Public 9-12 Secondary
Students: 174 Distance: 0.3mi
Mendocino Sunrise High School
Public 9-12 Continuation
Students: 12 Distance: 0.4mi
Mendocino Alternative School
Public K-12 Alternative
Students: 4 Distance: 0.4mi
Mendocino K-8
Public K-8 Elementary
Students: 309 Distance: 0.7mi
Albion Elementary School
Public K-3 Elementary
Students: 20 Distance: 7.3mi
Three Rivers Charter School
Charter 1-12 Coed
Students: 109 Distance: 8.0mi
- Bed
- 2
- Bath
- 1
- Parking
- 3
- Uncovered Parking Space
- SQ FT
- 1,380
- SQ FT Source
- Not Verified
- Lot SQ FT
- 12,759.0
- Lot Acres
- 0.2929 Acres
- Kitchen
- Stone Counter
- Cooling
- None
- Exterior Details
- Fire Pit, Uncovered Courtyard
- Flooring
- Wood
- Foundation
- Concrete Perimeter
- Heating
- Central, Propane
- Laundry
- Dryer Included, Laundry Closet, Washer Included
- Main Level
- Bedroom(s), Dining Room, Full Bath(s), Kitchen, Living Room
- Possession
- Close Of Escrow
- Architectural Style
- Victorian
- Fee
- $0
MLS and other Information regarding properties for sale as shown in Theo have been obtained from various sources such as sellers, public records, agents and other third parties. This information may relate to the condition of the property, permitted or unpermitted uses, zoning, square footage, lot size/acreage or other matters affecting value or desirability. Unless otherwise indicated in writing, neither brokers, agents nor Theo have verified, or will verify, such information. If any such information is important to buyer in determining whether to buy, the price to pay or intended use of the property, buyer is urged to conduct their own investigation with qualified professionals, satisfy themselves with respect to that information, and to rely solely on the results of that investigation.
School data provided by GreatSchools. School service boundaries are intended to be used as reference only. To verify enrollment eligibility for a property, contact the school directly.






























