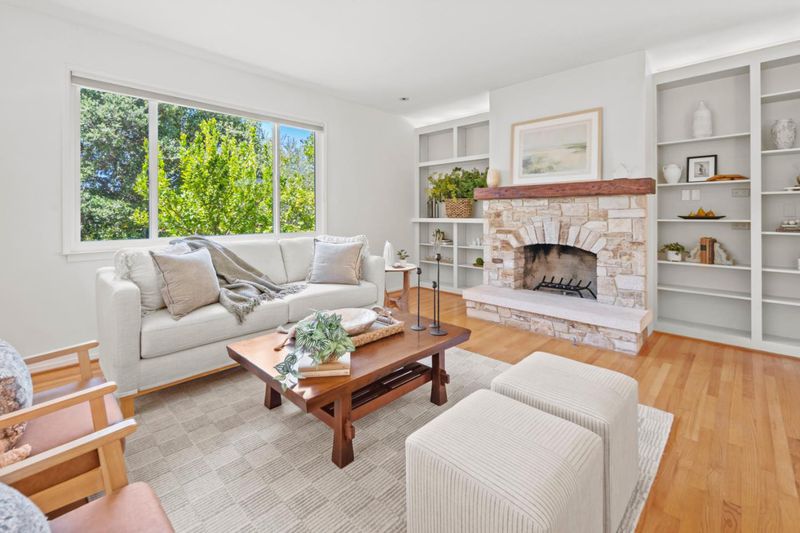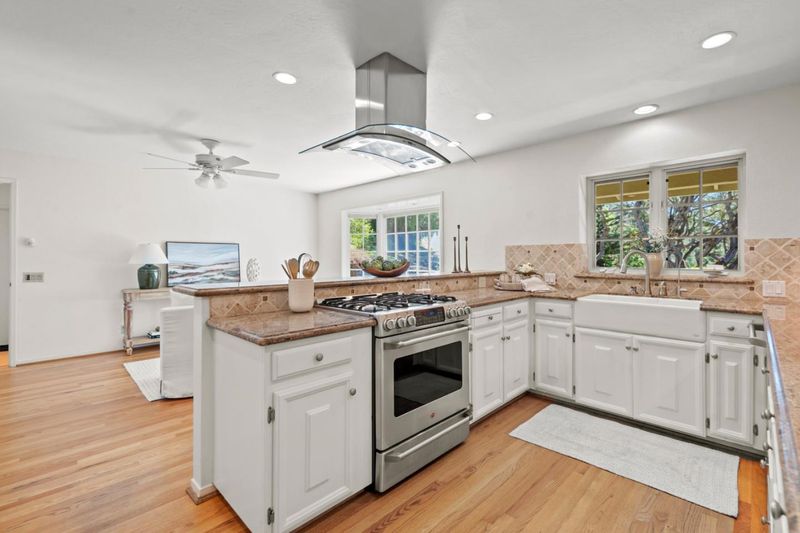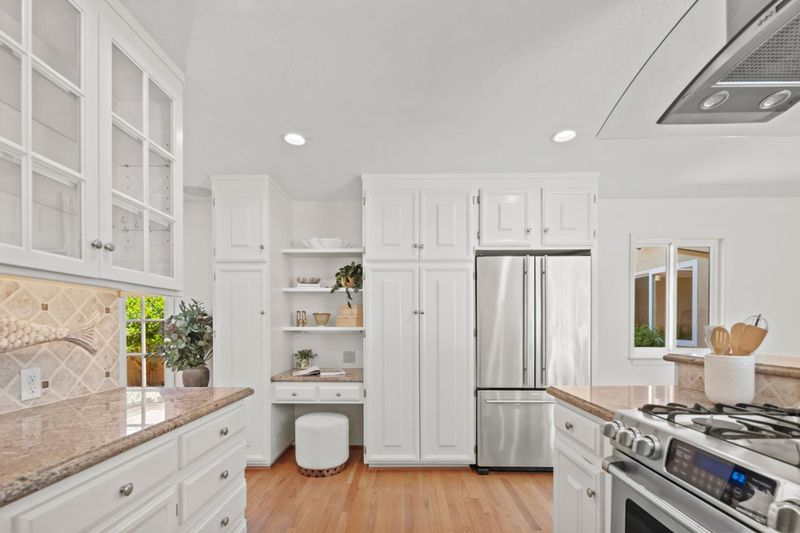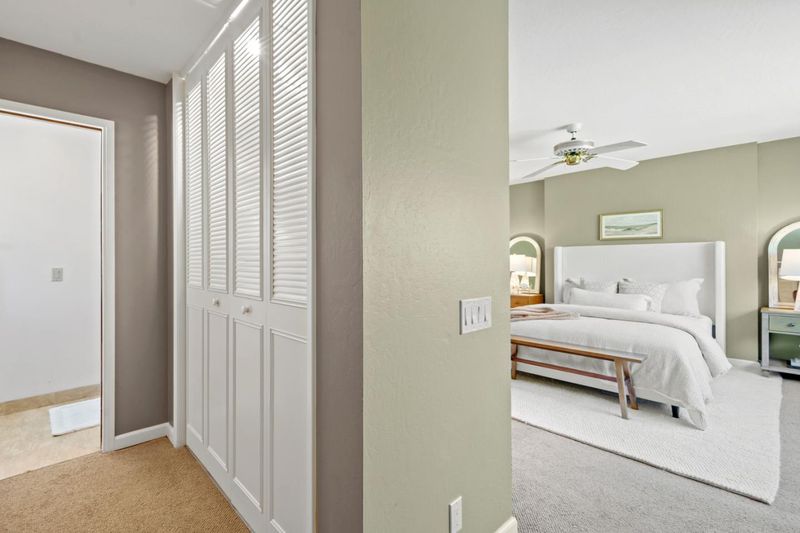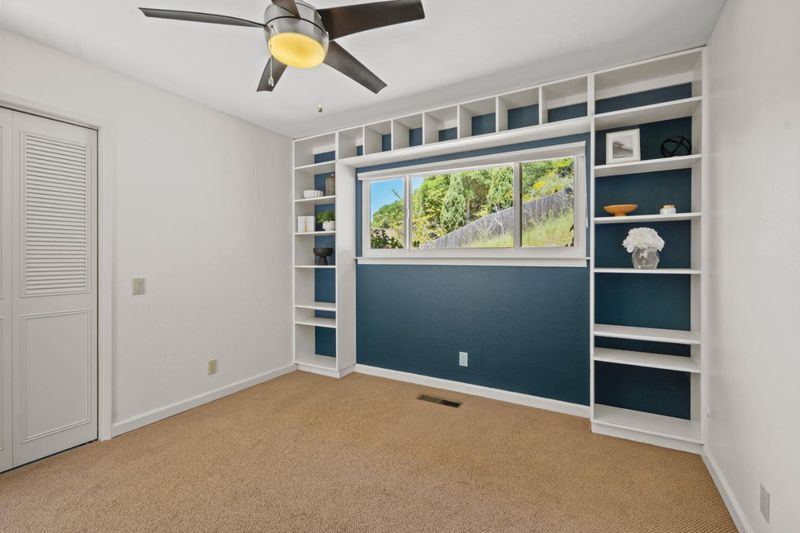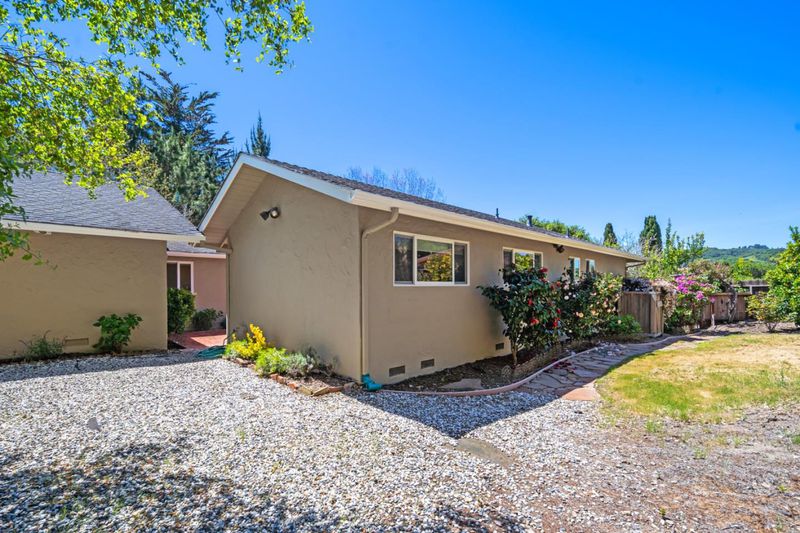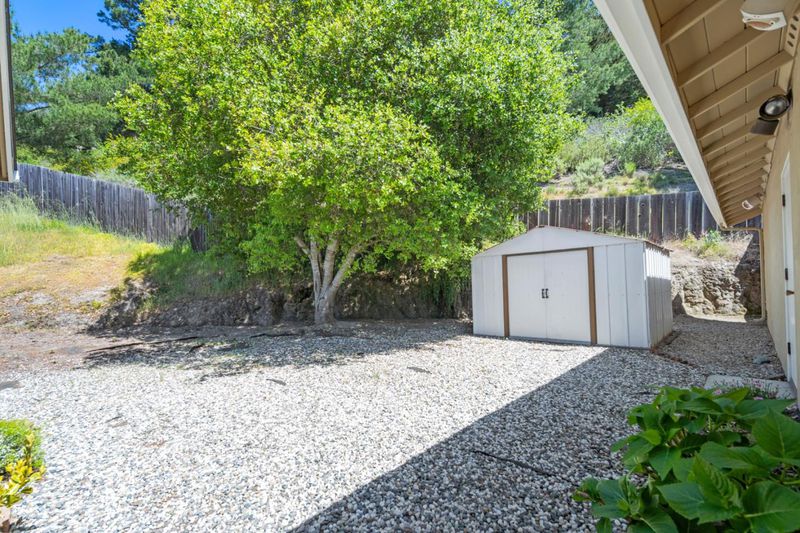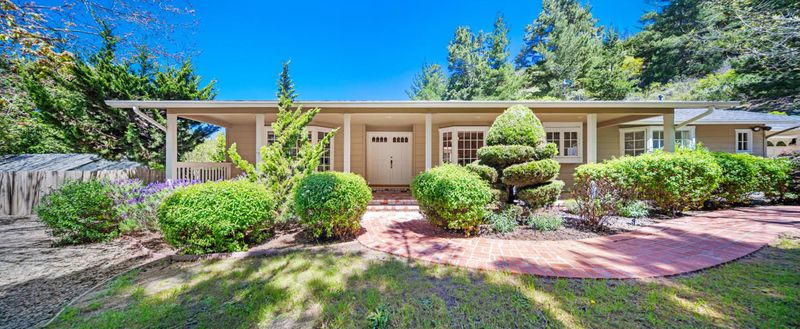
$1,675,000
2,276
SQ FT
$736
SQ/FT
25380 Telarana Way
@ Tierra Grande - 166 - Tierra Grande, Tehama, Carmel
- 4 Bed
- 3 (2/1) Bath
- 6 Park
- 2,276 sqft
- CARMEL
-

Located on a sunny hillside at mid-valley is this light-filled, single level classic ranch-style home. Perfectly blending comfort and style, this move-in ready property features a welcoming front porch, inviting living room with Carmel stone fireplace, wood floors and recessed lighting throughout which enhance the aesthetic of the home. The chef's kitchen features granite countertops, farmhouse sink and convenient breakfast bar ideal for meal prep and casual dining. The adjoining dining room sets the stage for elegant meals, while the family room provides the perfect place to unwind. The 4th bedroom could easily serve as an office, workout room or storage area, and adds versatility to this already impressive home. Step outside to your fully fenced and gated back yard featuring a citrus grove of mature fruit-bearing trees, flowering camellias and rose bushes, raised garden beds, chicken coop and multiple patios that create the perfect setting for exercising your green thumb, enjoying outdoor living, entertaining and relaxing. This home also offers an oversized 2-car attached garage that provides ample space for parking and storage. Don't miss this rare opportunity to own a beautiful, well-maintained home on a quiet cul-de-sac with an exceptional lifestyle in a tranquil setting.
- Days on Market
- 38 days
- Current Status
- Contingent
- Sold Price
- Original Price
- $1,675,000
- List Price
- $1,675,000
- On Market Date
- May 14, 2025
- Contract Date
- Jun 21, 2025
- Close Date
- Jul 21, 2025
- Property Type
- Single Family Home
- Area
- 166 - Tierra Grande, Tehama
- Zip Code
- 93923
- MLS ID
- ML82006856
- APN
- 169-391-007-000
- Year Built
- 1969
- Stories in Building
- 1
- Possession
- COE
- COE
- Jul 21, 2025
- Data Source
- MLSL
- Origin MLS System
- MLSListings, Inc.
Carmel Adult
Public n/a Adult Education
Students: NA Distance: 1.9mi
Carmel Valley High School
Public 9-12 Continuation
Students: 14 Distance: 2.1mi
All Saints' Day School
Private PK-8 Elementary, Religious, Coed
Students: 174 Distance: 2.2mi
York School
Private 8-12 Secondary, Religious, Coed
Students: 230 Distance: 2.3mi
Foothill Elementary School
Public K-5 Elementary, Yr Round
Students: 299 Distance: 4.0mi
Peninsula Adventist School
Private 1-8 Elementary, Religious, Coed
Students: 21 Distance: 4.2mi
- Bed
- 4
- Bath
- 3 (2/1)
- Double Sinks, Full on Ground Floor, Half on Ground Floor, Shower over Tub - 1, Stall Shower, Tub with Jets
- Parking
- 6
- Attached Garage, Off-Street Parking, On Street
- SQ FT
- 2,276
- SQ FT Source
- Unavailable
- Lot SQ FT
- 33,977.0
- Lot Acres
- 0.780005 Acres
- Kitchen
- Countertop - Granite, Dishwasher, Exhaust Fan, Garbage Disposal, Hood Over Range, Island, Oven Range - Built-In, Gas, Refrigerator
- Cooling
- Ceiling Fan
- Dining Room
- Breakfast Bar, Formal Dining Room
- Disclosures
- Natural Hazard Disclosure
- Family Room
- Separate Family Room
- Flooring
- Carpet, Vinyl / Linoleum, Wood
- Foundation
- Concrete Perimeter and Slab
- Fire Place
- Gas Starter, Living Room, Wood Burning
- Heating
- Central Forced Air - Gas, Wall Furnace
- Laundry
- In Utility Room, Washer / Dryer
- Views
- Forest / Woods, Garden / Greenbelt, Hills, Neighborhood
- Possession
- COE
- Architectural Style
- Ranch
- Fee
- Unavailable
MLS and other Information regarding properties for sale as shown in Theo have been obtained from various sources such as sellers, public records, agents and other third parties. This information may relate to the condition of the property, permitted or unpermitted uses, zoning, square footage, lot size/acreage or other matters affecting value or desirability. Unless otherwise indicated in writing, neither brokers, agents nor Theo have verified, or will verify, such information. If any such information is important to buyer in determining whether to buy, the price to pay or intended use of the property, buyer is urged to conduct their own investigation with qualified professionals, satisfy themselves with respect to that information, and to rely solely on the results of that investigation.
School data provided by GreatSchools. School service boundaries are intended to be used as reference only. To verify enrollment eligibility for a property, contact the school directly.

