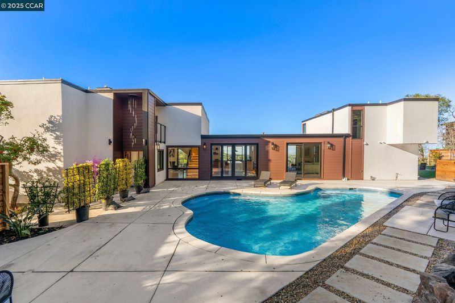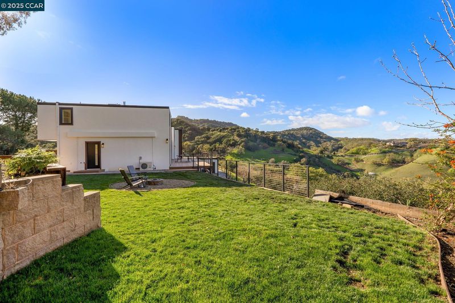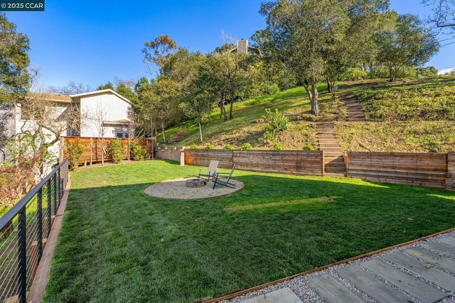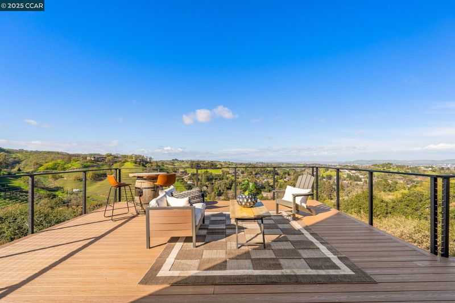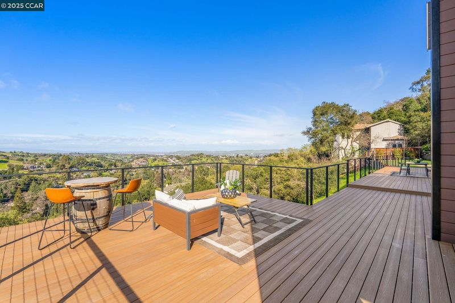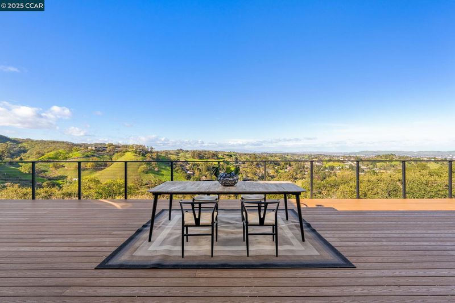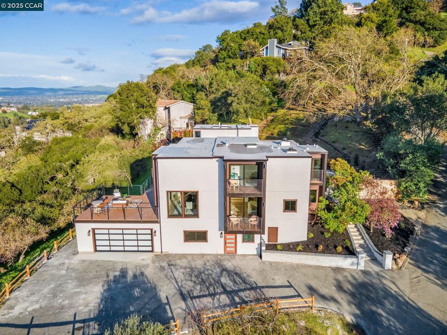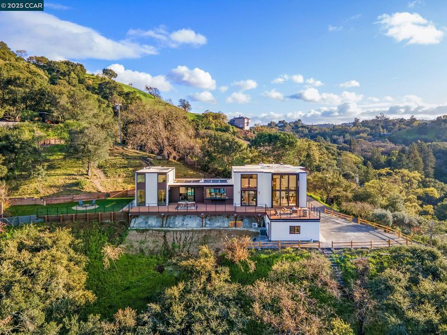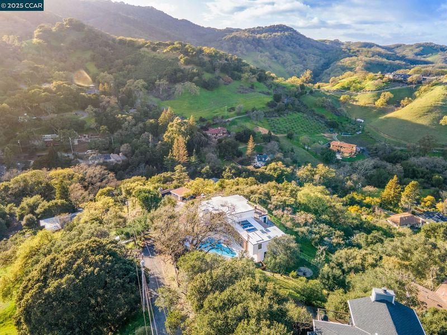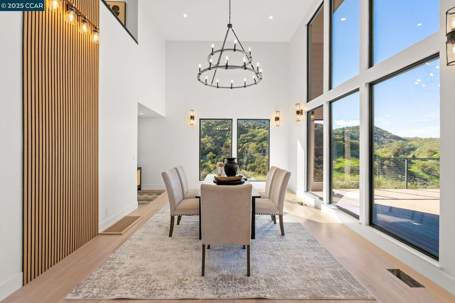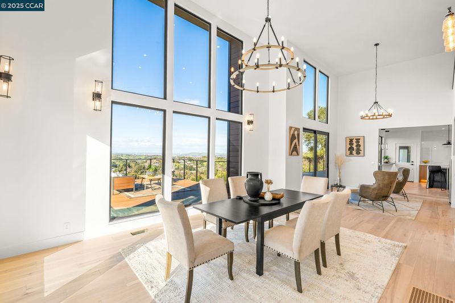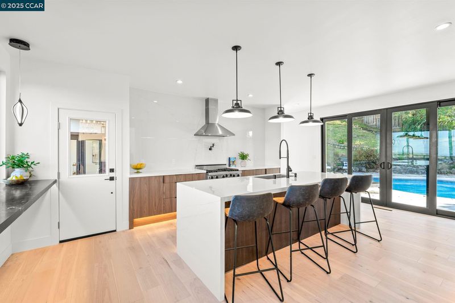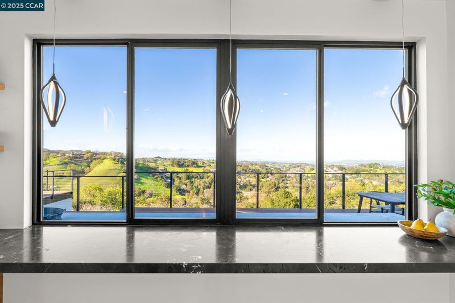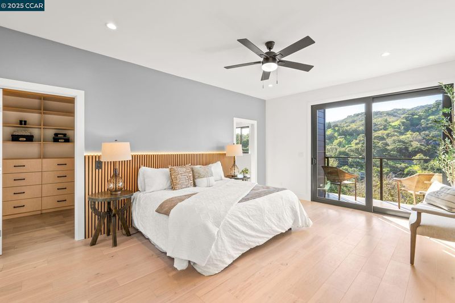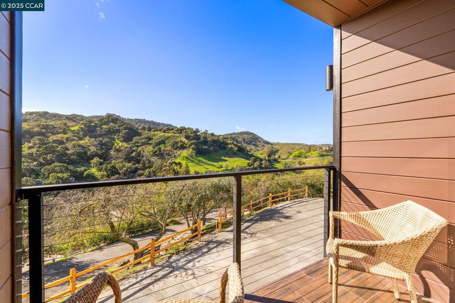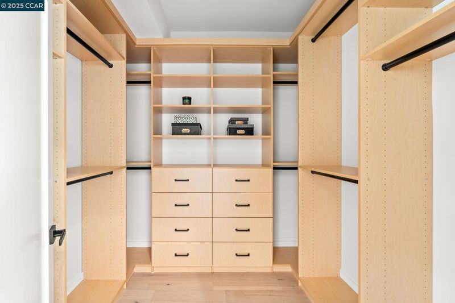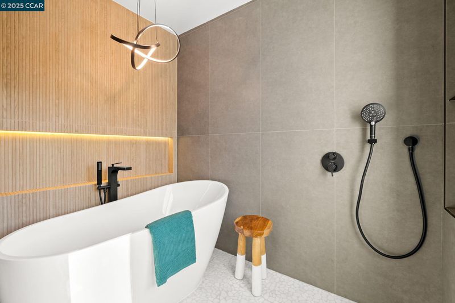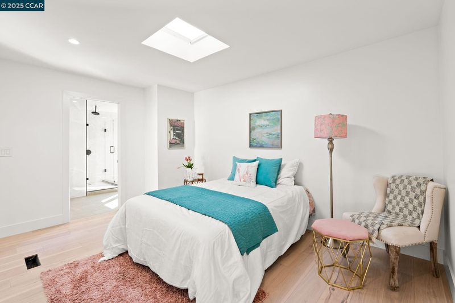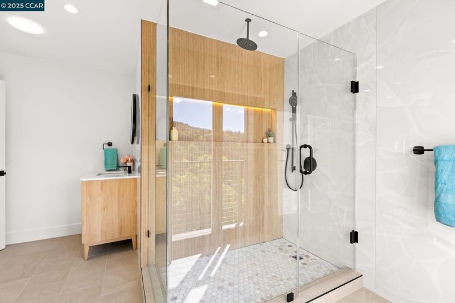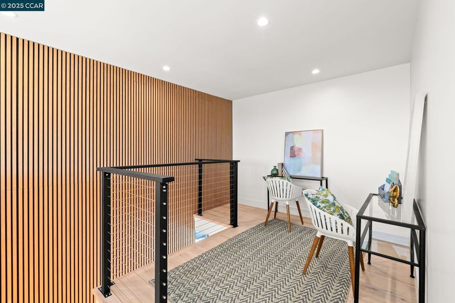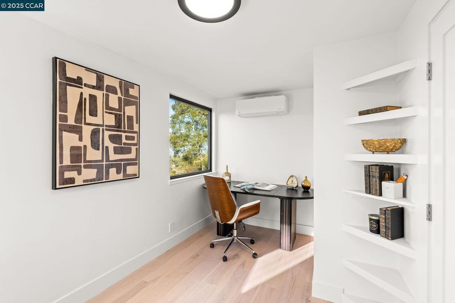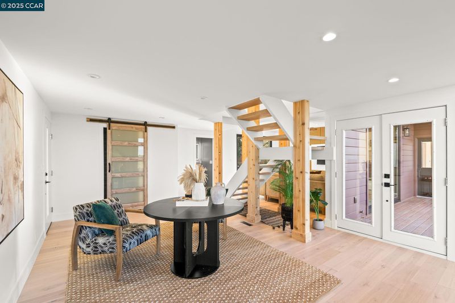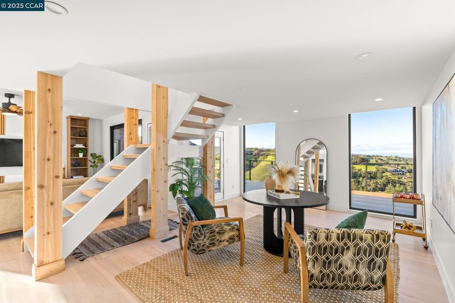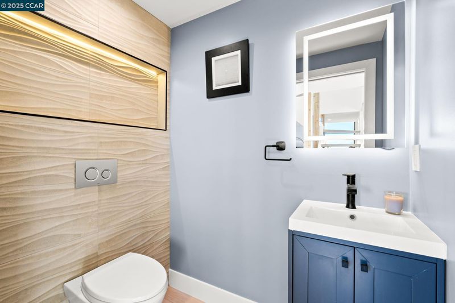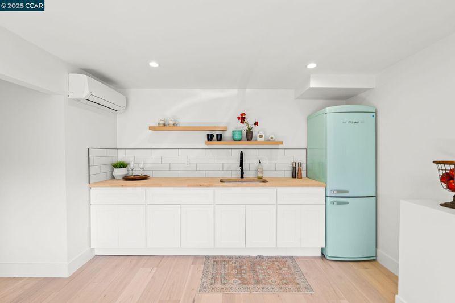
$2,998,000
4,250
SQ FT
$705
SQ/FT
7 My Rd
@ Lombard Ln - Reliez Valley, Lafayette
- 5 Bed
- 4.5 (4/1) Bath
- 2 Park
- 4,250 sqft
- Lafayette
-

A Rare Blend of Views, Outdoor space & Privacy!!! Starting every day with sweeping Delta Bay vistas—visible from every corner of your home. This exceptional property offers an immersive connection to nature, with unobstructed views and unmatched outdoor living space. Tucked at the an exclusive road shared by just seven residences, this home offers the kind of privacy that’s hard to come by. Whether you're lounging beside the solar-heated pool or enjoying a quiet evening on the patio, serenity surrounds you. Inside, the home has been thoughtfully remodeled with contemporary finishes and smart upgrades that enhance every space. A seamless flow between indoors and out creates a natural setting for entertaining or relaxing in style. Despite its peaceful setting, you're just minutes from downtown Lafayette and the BART station—the perfect combination of escape and accessibility. And with placement in the top-rated Lafayette School District, this home delivers on every level. Modern elegance, timeless views, and the peace of true privacy—this is more than a home. It's your personal retreat.
- Current Status
- Active
- Original Price
- $2,998,000
- List Price
- $2,998,000
- On Market Date
- Apr 14, 2025
- Property Type
- Detached
- D/N/S
- Reliez Valley
- Zip Code
- 94549
- MLS ID
- 41093277
- APN
- 1672600150
- Year Built
- 1974
- Stories in Building
- 2
- Possession
- COE
- Data Source
- MAXEBRDI
- Origin MLS System
- CONTRA COSTA
Pleasant Hill Elementary School
Public K-5 Elementary
Students: 618 Distance: 1.3mi
Pleasant Hill Adventist Academy
Private K-12 Combined Elementary And Secondary, Religious, Coed
Students: 148 Distance: 1.3mi
Contra Costa Christian Schools
Private PK-12 Combined Elementary And Secondary, Religious, Coed
Students: 300 Distance: 1.6mi
Springhill Elementary School
Public K-5 Elementary
Students: 454 Distance: 1.6mi
Stars School
Private n/a Special Education, Combined Elementary And Secondary, Coed
Students: NA Distance: 1.7mi
St. Thomas
Private 3-12
Students: 6 Distance: 1.8mi
- Bed
- 5
- Bath
- 4.5 (4/1)
- Parking
- 2
- Attached, Parking Spaces, Guest, Garage Door Opener
- SQ FT
- 4,250
- SQ FT Source
- Builder
- Lot SQ FT
- 42,819.0
- Lot Acres
- 0.98 Acres
- Pool Info
- In Ground, Solar Heat, Fenced, Solar Pool Owned, Outdoor Pool
- Kitchen
- Dishwasher, Disposal, Gas Range, Microwave, Free-Standing Range, Refrigerator, Electric Water Heater, Tankless Water Heater, 220 Volt Outlet, Breakfast Bar, Counter - Stone, Garbage Disposal, Gas Range/Cooktop, Island, Pantry, Range/Oven Free Standing, Updated Kitchen
- Cooling
- Central Air
- Disclosures
- Easements, Fire Hazard Area
- Entry Level
- Exterior Details
- Backyard, Side Yard
- Flooring
- Engineered Wood
- Foundation
- Fire Place
- None
- Heating
- Forced Air
- Laundry
- 220 Volt Outlet, Hookups Only, Laundry Room, Cabinets
- Main Level
- 1.5 Baths, Primary Bedrm Suite - 1, Laundry Facility, Main Entry
- Possession
- COE
- Architectural Style
- Modern/High Tech
- Construction Status
- Existing
- Additional Miscellaneous Features
- Backyard, Side Yard
- Location
- Secluded, Sloped Up, Private
- Roof
- Bitumen, Flat
- Fee
- Unavailable
MLS and other Information regarding properties for sale as shown in Theo have been obtained from various sources such as sellers, public records, agents and other third parties. This information may relate to the condition of the property, permitted or unpermitted uses, zoning, square footage, lot size/acreage or other matters affecting value or desirability. Unless otherwise indicated in writing, neither brokers, agents nor Theo have verified, or will verify, such information. If any such information is important to buyer in determining whether to buy, the price to pay or intended use of the property, buyer is urged to conduct their own investigation with qualified professionals, satisfy themselves with respect to that information, and to rely solely on the results of that investigation.
School data provided by GreatSchools. School service boundaries are intended to be used as reference only. To verify enrollment eligibility for a property, contact the school directly.
