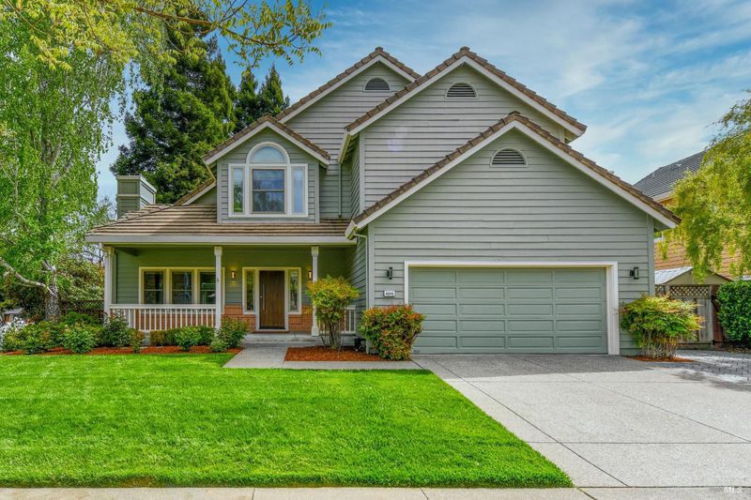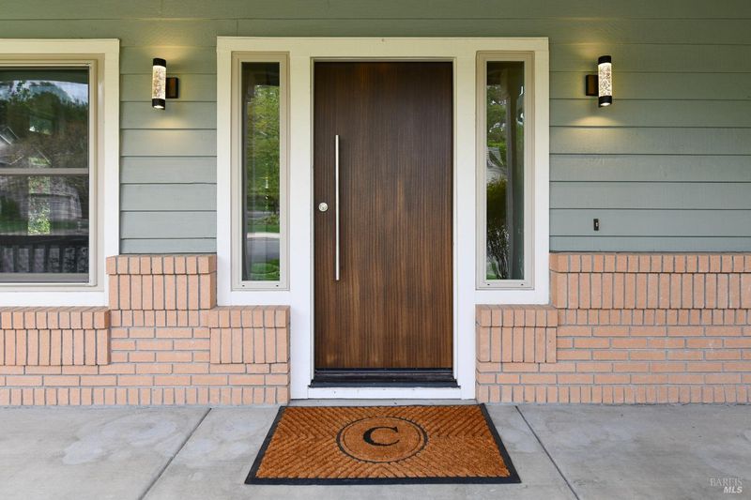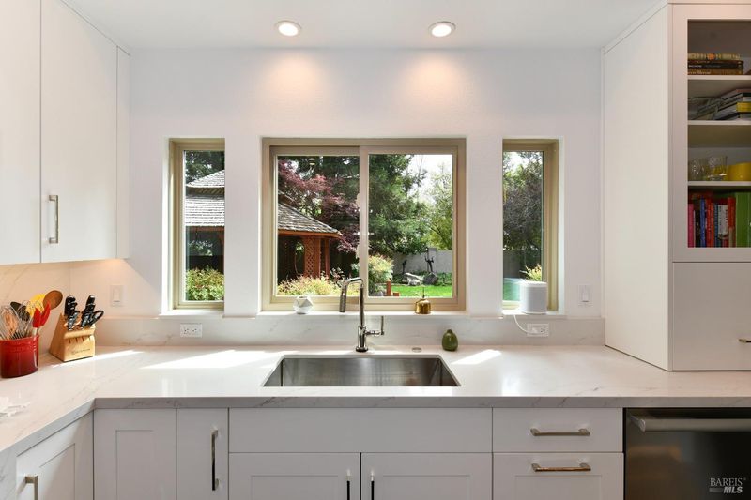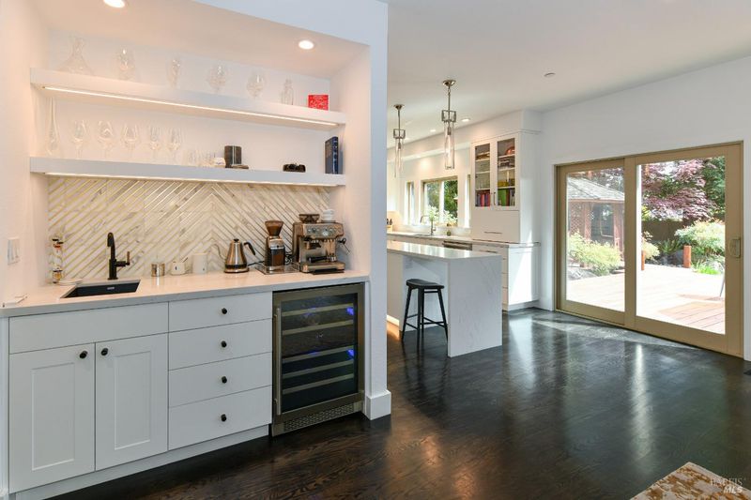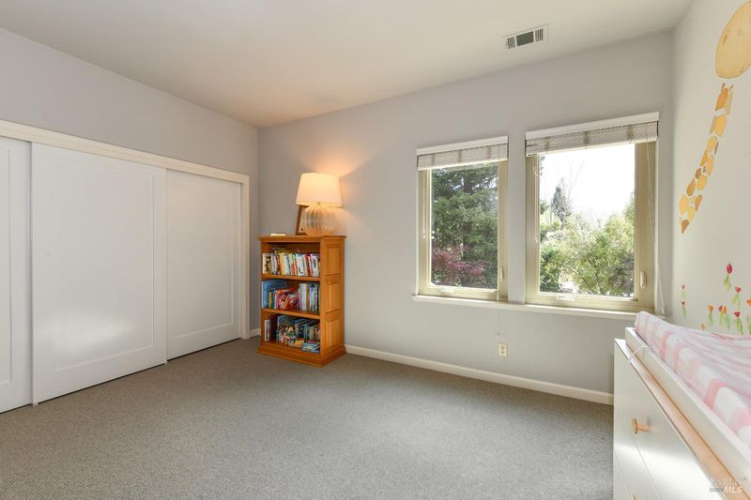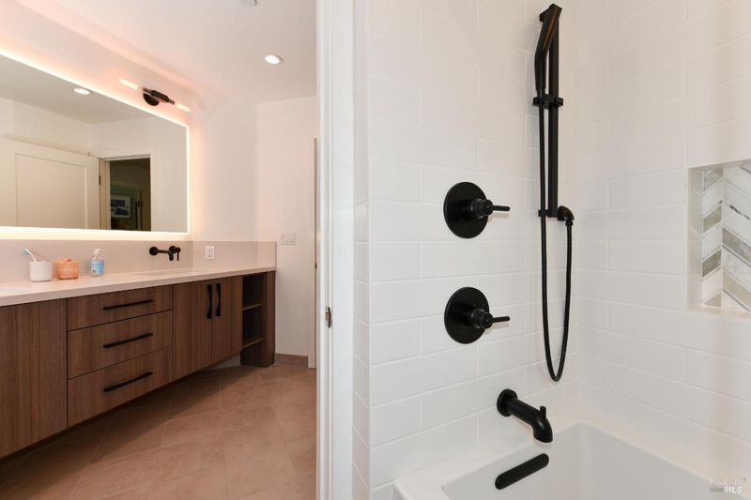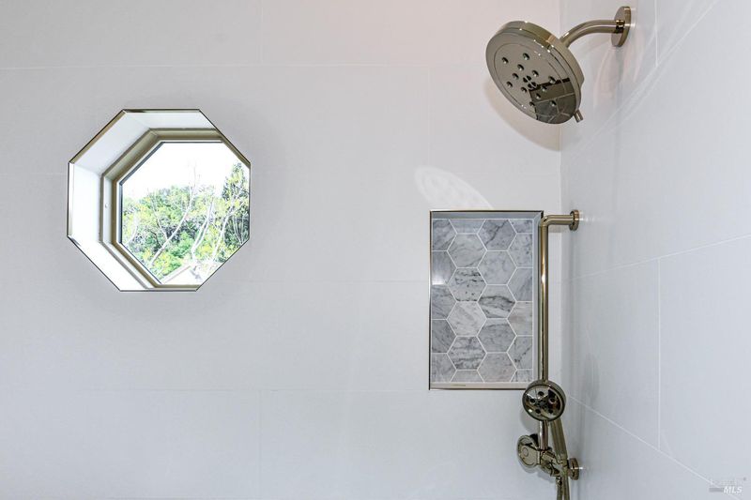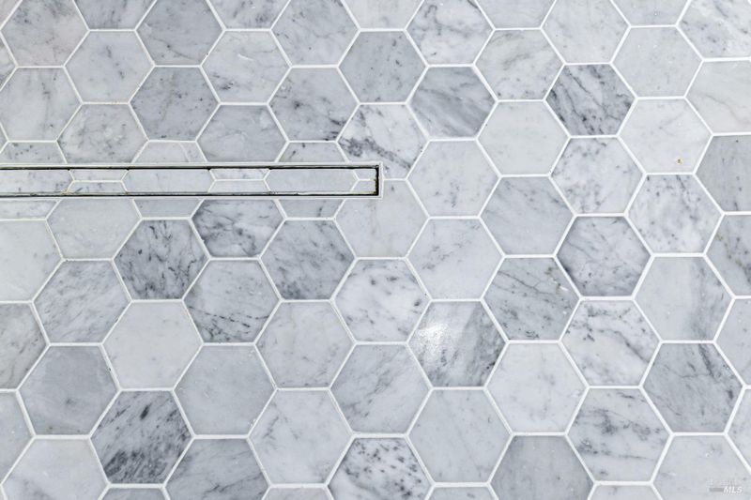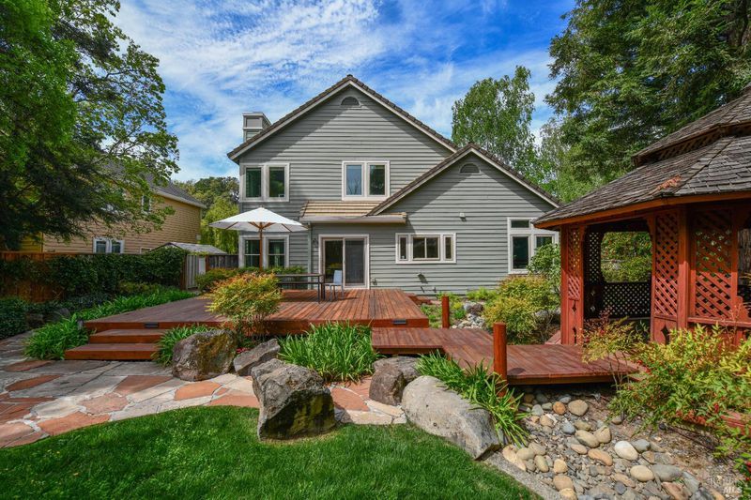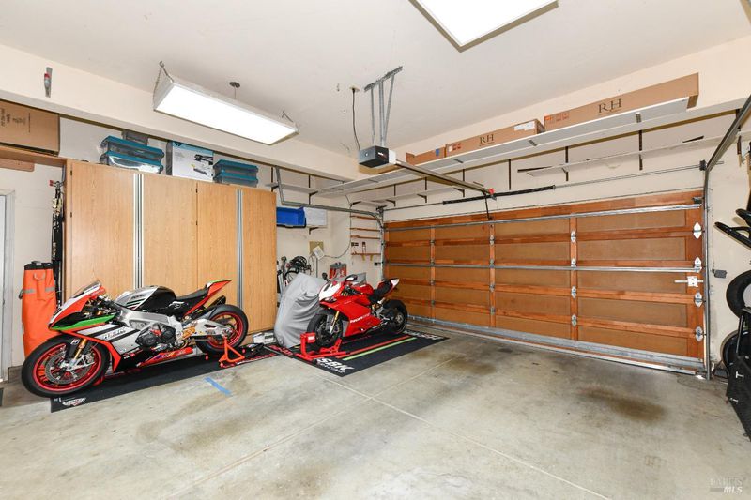
$1,495,000
2,353
SQ FT
$635
SQ/FT
4048 Foxridge Way
@ Hunters Circle - Napa
- 3 Bed
- 3 (2/1) Bath
- 10 Park
- 2,353 sqft
- Napa
-

Museum Quality Meets Napa Valley Comfort. This turnkey home is a masterpiece of thoughtful design and luxury living. Step into a radiant great room with soaring ceilings, a sleek fireplace, a glass-framed staircase that makes a stunning architectural statement. Light pours through expansive windows, illuminating every curated detail. The sitting room invites relaxation with its own fireplace, built-in coffee bar, wine storage, and oversized windows all equipped with electric shades for effortless ambiance. The kitchen is a chef's dream, outfitted with professional-grade appliances, eye-catching countertops, a walk-in pantry, and clever details like a retractable mixer shelf. The formal dining area, perfectly positioned to overlook a serene redwood grove just beyond the windows. The spacious primary suite is a true retreat, featuring a walk-in closet and a spa-inspired bathroom with a mother-of-pearl accent wall, towel warmer, and a deep soaking tub. This home is crafted with precision from window shapes echoed in tile patterns and light fixtures, to custom drawer pulls and robe hooks. All cabinetry is toe-lit, and mirrors throughout the home are backlit. The back yard is an oasis with a large comfortable deck, room for the gardener and a gazebo for year round outdoor living.
- Days on Market
- 17 days
- Current Status
- Active
- Original Price
- $1,495,000
- List Price
- $1,495,000
- On Market Date
- Apr 13, 2025
- Property Type
- Single Family Residence
- Area
- Napa
- Zip Code
- 94558
- MLS ID
- 325032796
- APN
- 041-033-001-000
- Year Built
- 1990
- Stories in Building
- Unavailable
- Possession
- Close Of Escrow
- Data Source
- BAREIS
- Origin MLS System
Heritage House Academy
Private K-9
Students: 6 Distance: 0.6mi
Browns Valley Elementary School
Public K-5 Elementary
Students: 525 Distance: 0.6mi
St. John's Lutheran Elementary School
Private K-8 Elementary, Religious, Coed
Students: 287 Distance: 1.2mi
Hopewell Baptist Christian Academy
Private K-12 Combined Elementary And Secondary, Religious, Coed
Students: 36 Distance: 1.2mi
Napa Valley Independent Studies
Public K-12 Alternative
Students: 149 Distance: 1.3mi
New Horizons I
Private PK-6 Elementary, Coed
Students: NA Distance: 1.4mi
- Bed
- 3
- Bath
- 3 (2/1)
- Parking
- 10
- Attached
- SQ FT
- 2,353
- SQ FT Source
- Assessor Auto-Fill
- Lot SQ FT
- 11,130.0
- Lot Acres
- 0.2555 Acres
- Cooling
- Central
- Fire Place
- Family Room, Gas Log, Living Room
- Heating
- Central
- Laundry
- Inside Room
- Upper Level
- Bedroom(s)
- Main Level
- Kitchen, Partial Bath(s), Street Entrance
- Possession
- Close Of Escrow
- Fee
- $0
MLS and other Information regarding properties for sale as shown in Theo have been obtained from various sources such as sellers, public records, agents and other third parties. This information may relate to the condition of the property, permitted or unpermitted uses, zoning, square footage, lot size/acreage or other matters affecting value or desirability. Unless otherwise indicated in writing, neither brokers, agents nor Theo have verified, or will verify, such information. If any such information is important to buyer in determining whether to buy, the price to pay or intended use of the property, buyer is urged to conduct their own investigation with qualified professionals, satisfy themselves with respect to that information, and to rely solely on the results of that investigation.
School data provided by GreatSchools. School service boundaries are intended to be used as reference only. To verify enrollment eligibility for a property, contact the school directly.
