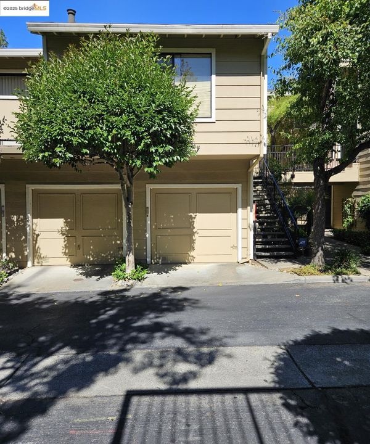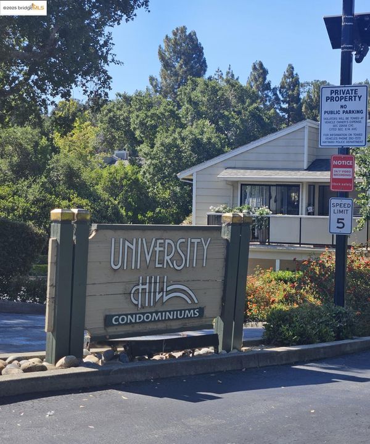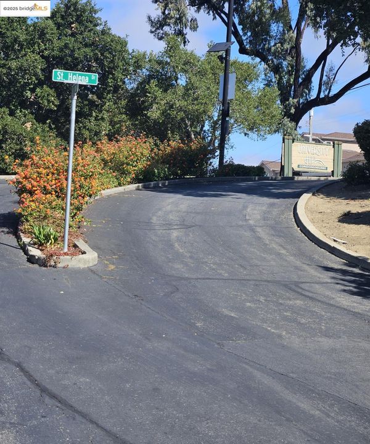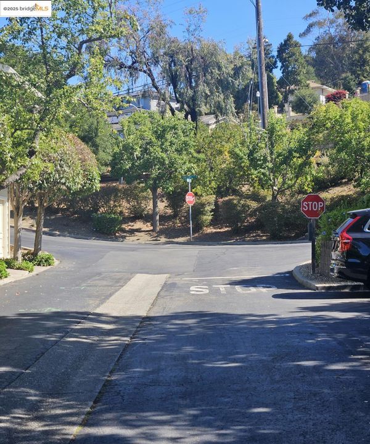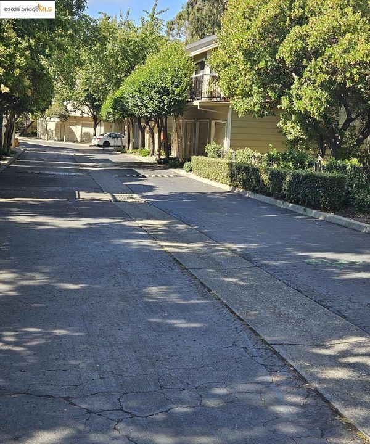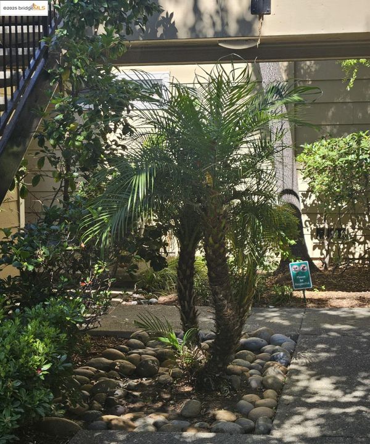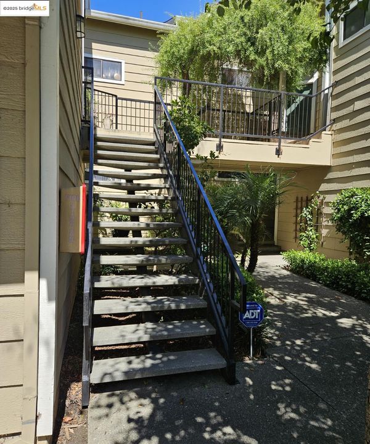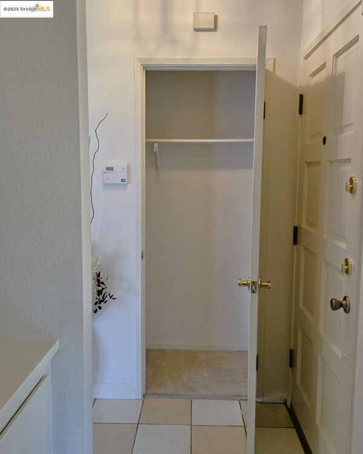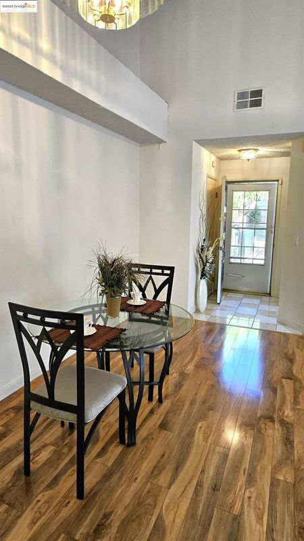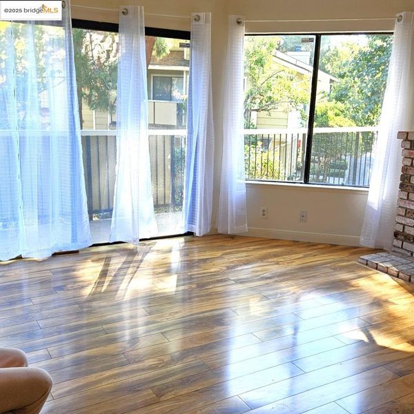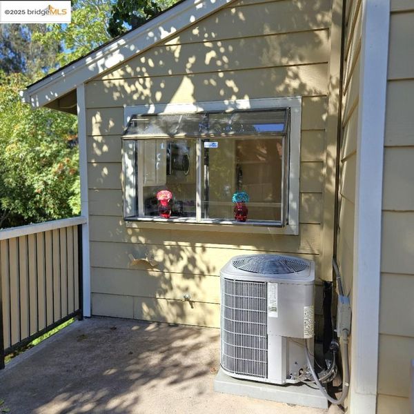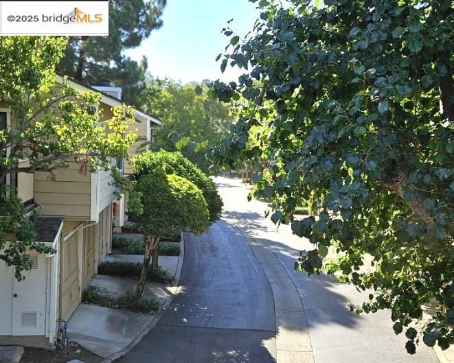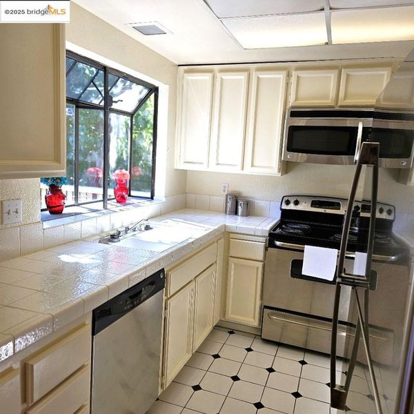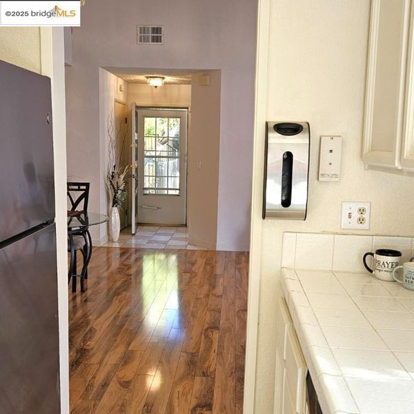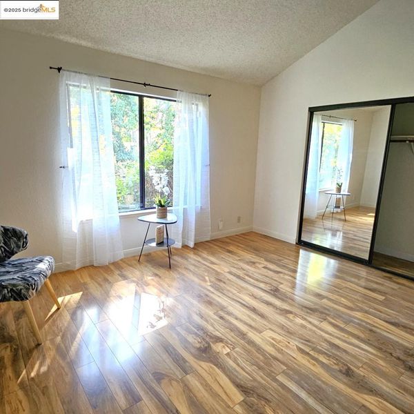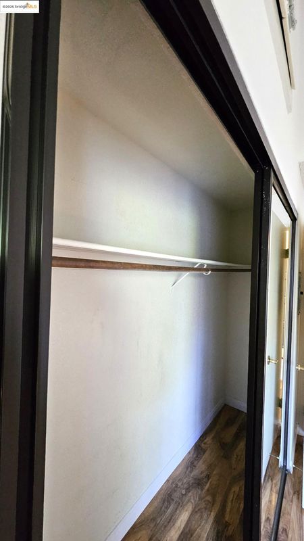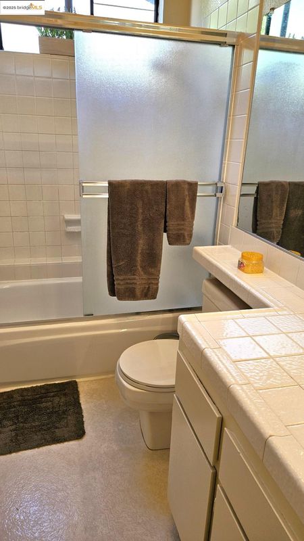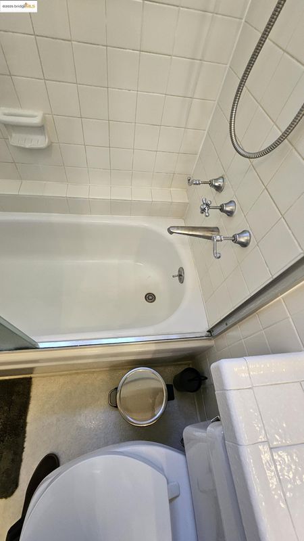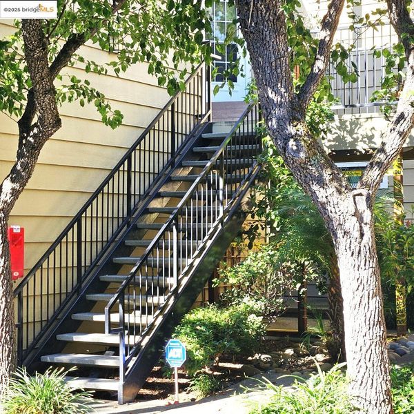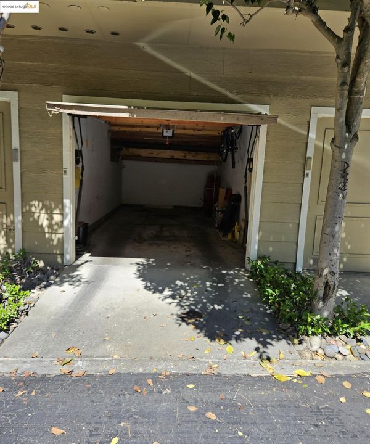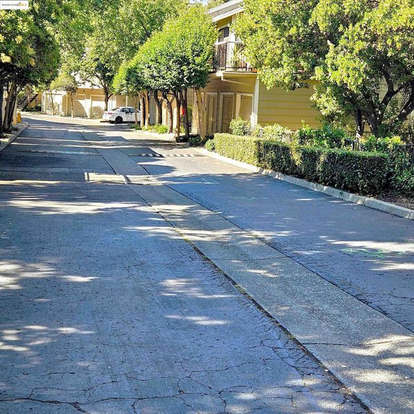
$375,000
787
SQ FT
$476
SQ/FT
2419 Saint Helena Dr, #6
@ Sebastopol - University Hills, Hayward
- 1 Bed
- 1 Bath
- 1 Park
- 787 sqft
- Hayward
-

-
Sat Oct 4, 1:00 pm - 4:00 pm
Priced for quick sell!
-
Sun Oct 5, 2:00 pm - 4:30 pm
Great starter home!
Natural Beauty and an Exceptional Opportunity: Own this one-bedroom, one-bath 787 sqft condo, located in Hayward Hills, renowned for its scenic beauty and nature escapes, a truly remarkable real estate opportunity for those who seek a blend of tranquil suburban living and urban accessibility. This condo, nestled amid the rolling vistas, features an open-concept floor plan between the living, formal dining, and kitchen areas, vaulted ceilings, a cozy wood-burning fireplace, in-unit laundry that includes a washer and dryer, stainless steel appliances, a one-car garage with remote access and extra storage space, and a large, private balcony in an area with beautifully landscaped courtyards and gardens. This condo is conveniently located near guest parking, the community pool and a hot tub, along with exceptional connectivity throughout the Bay Area to major highways (Interstate 880 and 580), BART, the Oakland International Airport, just a short drive away, and in close proximity to Cal State University, East Bay. Living in Haywood Hills offers the best of both worlds, minutes away from a variety of local shops and eateries coupled with walking trails and well-maintained parks. Whether you are a first-time homebuyer or an investor, this property presents an irresistible invitation.
- Current Status
- New
- Original Price
- $375,000
- List Price
- $375,000
- On Market Date
- Oct 1, 2025
- Property Type
- Condominium
- D/N/S
- University Hills
- Zip Code
- 94542
- MLS ID
- 41113257
- APN
- 445029001900
- Year Built
- 1984
- Stories in Building
- Unavailable
- Possession
- Close Of Escrow
- Data Source
- MAXEBRDI
- Origin MLS System
- Bridge AOR
Liber Academy of Hayward
Private 1-12 Religious, Coed
Students: NA Distance: 0.5mi
Northstar School
Private K-7 Religious, Nonprofit
Students: NA Distance: 0.5mi
Highland
Public K-12
Students: 23 Distance: 0.5mi
East Avenue Elementary School
Public K-6 Elementary, Yr Round
Students: 568 Distance: 1.0mi
Moreau Catholic High School
Private 9-12 Secondary, Religious, Coed
Students: 946 Distance: 1.0mi
Saint Clement Catholic School
Private K-8 Elementary, Religious, Coed
Students: 265 Distance: 1.1mi
- Bed
- 1
- Bath
- 1
- Parking
- 1
- Garage, Parking Spaces, Guest, Garage Door Opener
- SQ FT
- 787
- SQ FT Source
- Public Records
- Lot SQ FT
- 218,064.0
- Lot Acres
- 5.01 Acres
- Pool Info
- In Ground, Community
- Kitchen
- Dishwasher, Electric Range, Plumbed For Ice Maker, Microwave, Free-Standing Range, Refrigerator, Self Cleaning Oven, Dryer, Washer, Gas Water Heater, 220 Volt Outlet, Tile Counters, Electric Range/Cooktop, Disposal, Ice Maker Hookup, Range/Oven Free Standing, Self-Cleaning Oven
- Cooling
- Central Air
- Disclosures
- Building Restrictions, Nat Hazard Disclosure, HOA Rental Restrictions, Shopping Cntr Nearby, Restaurant Nearby, Disclosure Package Avail
- Entry Level
- 2
- Exterior Details
- Sprinklers Automatic, Sprinklers Front, Sprinklers Side
- Flooring
- Laminate, Linoleum, Tile, Vinyl
- Foundation
- Fire Place
- Brick, Living Room, Wood Burning
- Heating
- Central
- Laundry
- 220 Volt Outlet, Dryer, Washer, In Unit, Washer/Dryer Stacked Incl
- Upper Level
- 1 Bedroom, 1 Bath
- Main Level
- None
- Views
- Trees/Woods
- Possession
- Close Of Escrow
- Architectural Style
- None
- Non-Master Bathroom Includes
- Shower Over Tub, Tile
- Construction Status
- Existing
- Additional Miscellaneous Features
- Sprinklers Automatic, Sprinklers Front, Sprinklers Side
- Location
- Secluded, Landscaped, Pool Site, Sprinklers In Rear
- Pets
- Yes, Cats OK, Dogs OK
- Roof
- Composition Shingles
- Water and Sewer
- Public
- Fee
- $549
MLS and other Information regarding properties for sale as shown in Theo have been obtained from various sources such as sellers, public records, agents and other third parties. This information may relate to the condition of the property, permitted or unpermitted uses, zoning, square footage, lot size/acreage or other matters affecting value or desirability. Unless otherwise indicated in writing, neither brokers, agents nor Theo have verified, or will verify, such information. If any such information is important to buyer in determining whether to buy, the price to pay or intended use of the property, buyer is urged to conduct their own investigation with qualified professionals, satisfy themselves with respect to that information, and to rely solely on the results of that investigation.
School data provided by GreatSchools. School service boundaries are intended to be used as reference only. To verify enrollment eligibility for a property, contact the school directly.
