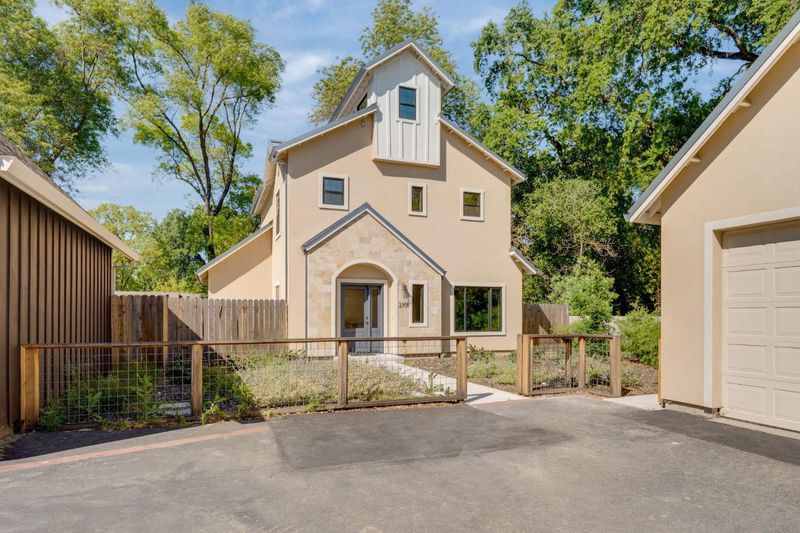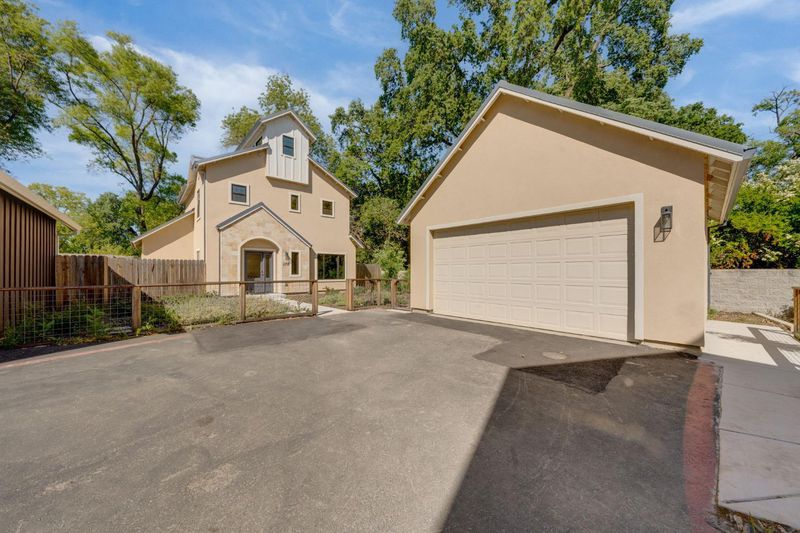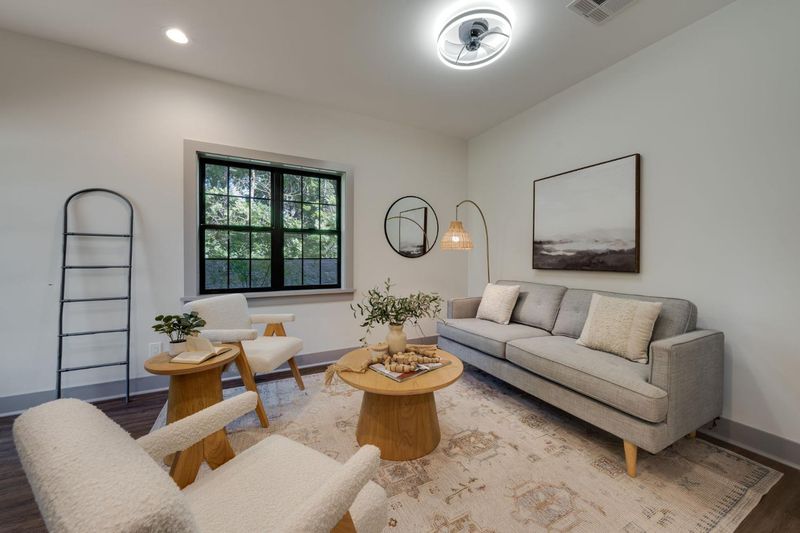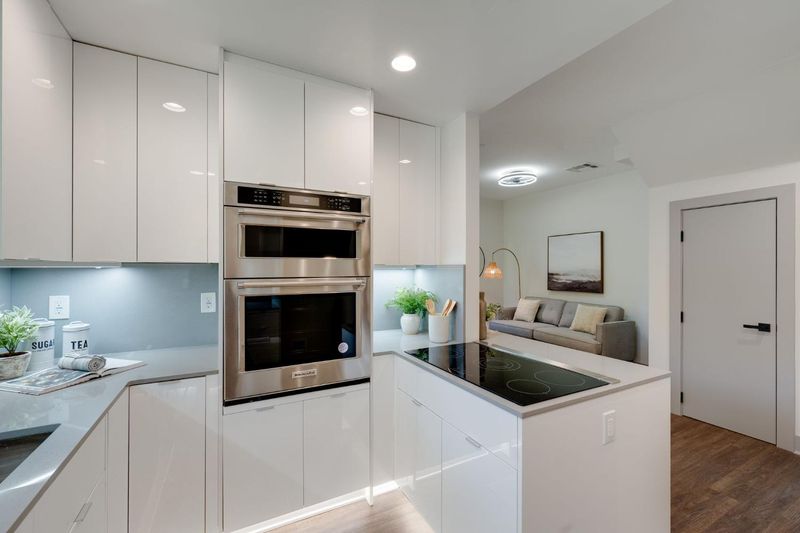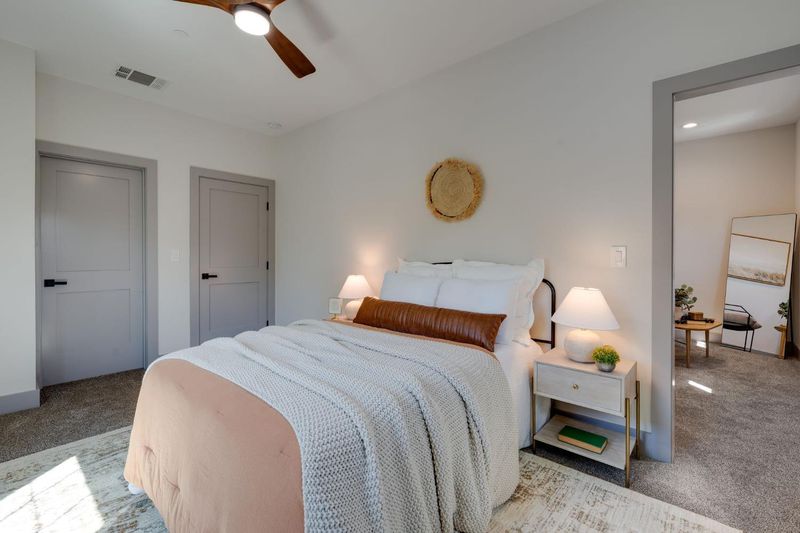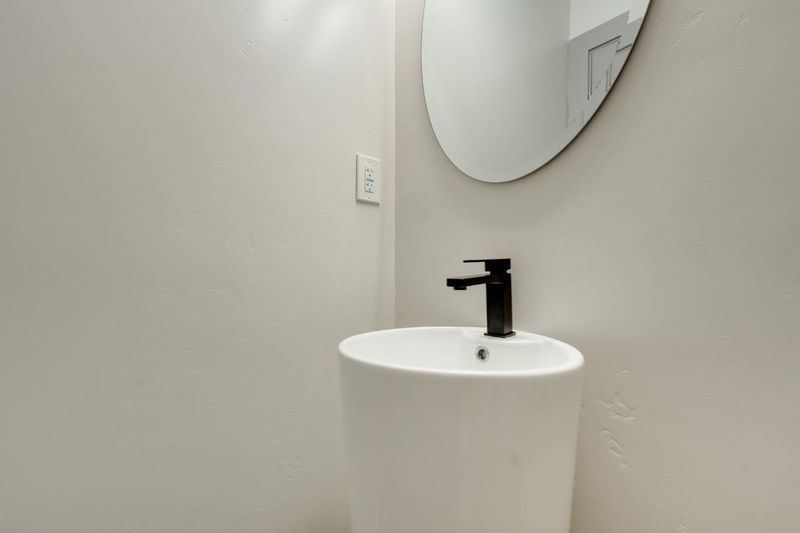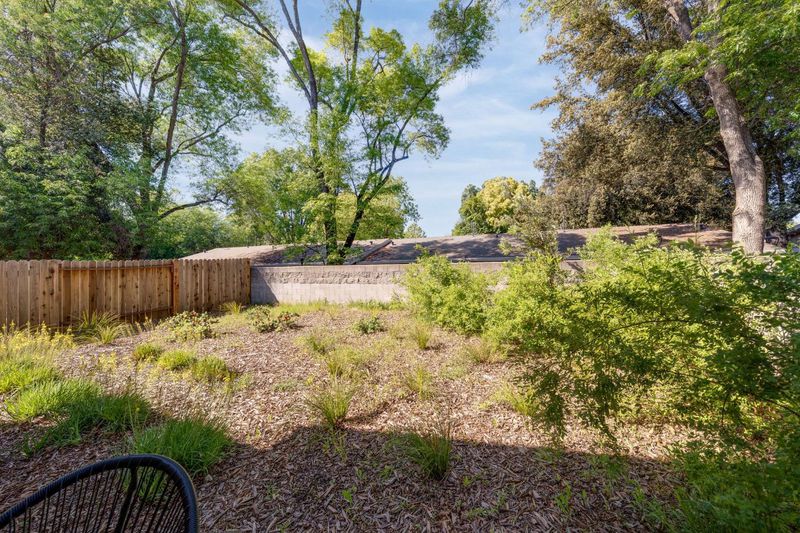
$249,000
1,631
SQ FT
$153
SQ/FT
2705 Swanston Oak Lane
@ Swanston - Sacramento Land Park/Curtis Park, Sacramento
- 4 Bed
- 3 (2/1) Bath
- 0 Park
- 1,631 sqft
- Sacramento
-

-
Sat Apr 26, 9:00 am - 12:00 pm
Malcolm Merriman 916-247-0316
-
Sat Apr 26, 12:00 pm - 3:00 pm
Carlo Campbell 916-680-3185
-
Sun Apr 27, 1:00 pm - 3:00 pm
Carlo Campbell 916-680-3185
-
Sun Apr 27, 11:00 am - 1:00 pm
Geneva Autry 916-719-6728
-
Sun Apr 27, 9:00 am - 12:00 pm
Malcolm Merriman 916-247-0316
Auction. Welcome to this beautiful 4-bedroom, 2.5-bath modern farmhouse in the heart of Land Park. Blending classic charm with modern style, the open floor plan is filled with natural light and warm finishes. The kitchen is both sleek and functionalperfect for family dinnerswhile a convenient half bath adds to the thoughtful layout. The spacious living and dining areas flow together effortlessly, leading to a deck that invites you to enjoy Sacramento's sunny days and cool evenings outdoors. Upstairs, the primary suite offers a peaceful retreat with a spa-like bath, while two additional bedrooms share a stylish full bathroom. The laundry room is also located upstairs for added ease. A 2-car garage and low-maintenance yard make daily life simple and efficient. Just blocks from Crocker Riverside Elementary, a top-rated 10/10 school, this home is also near beloved local spots like Vic's Ice Cream, William Land Park, and Fairy Tale Town. Set on tree-lined streets in a close-knit community, this home offers the perfect mix of comfort, convenience, and neighborhood charm.
- Days on Market
- 0 days
- Current Status
- Active
- Original Price
- $249,000
- List Price
- $249,000
- On Market Date
- Apr 24, 2025
- Property Type
- Single Family Residence
- Area
- Sacramento Land Park/Curtis Park
- Zip Code
- 95818
- MLS ID
- 225051586
- APN
- 012-0151-047-0000
- Year Built
- 0
- Stories in Building
- Unavailable
- Possession
- Close Of Escrow
- Data Source
- BAREIS
- Origin MLS System
Leataata Floyd Elementary School
Public K-6 Elementary
Students: 341 Distance: 0.3mi
Arthur A. Benjamin Health Professions High School
Public 9-12 Special Education Program, Magnet, Secondary, Coed
Students: 232 Distance: 0.4mi
Crocker/Riverside Elementary School
Public K-6 Elementary
Students: 663 Distance: 0.5mi
Stonegate Elementary School
Public K-8 Elementary
Students: 866 Distance: 0.7mi
Playhouse Pyramid School
Private K-12
Students: NA Distance: 0.9mi
California Middle School
Public 7-8 Middle
Students: 928 Distance: 0.9mi
- Bed
- 4
- Bath
- 3 (2/1)
- Parking
- 0
- Attached
- SQ FT
- 1,631
- SQ FT Source
- Not Verified
- Lot SQ FT
- 5,741.0
- Lot Acres
- 0.1318 Acres
- Kitchen
- Slab Counter
- Cooling
- Central
- Dining Room
- Other
- Living Room
- Other
- Flooring
- Other
- Foundation
- Slab
- Heating
- Central
- Laundry
- Other
- Upper Level
- Bedroom(s), Full Bath(s)
- Main Level
- Dining Room, Family Room, Kitchen
- Possession
- Close Of Escrow
- Architectural Style
- Contemporary
- Fee
- $0
MLS and other Information regarding properties for sale as shown in Theo have been obtained from various sources such as sellers, public records, agents and other third parties. This information may relate to the condition of the property, permitted or unpermitted uses, zoning, square footage, lot size/acreage or other matters affecting value or desirability. Unless otherwise indicated in writing, neither brokers, agents nor Theo have verified, or will verify, such information. If any such information is important to buyer in determining whether to buy, the price to pay or intended use of the property, buyer is urged to conduct their own investigation with qualified professionals, satisfy themselves with respect to that information, and to rely solely on the results of that investigation.
School data provided by GreatSchools. School service boundaries are intended to be used as reference only. To verify enrollment eligibility for a property, contact the school directly.
