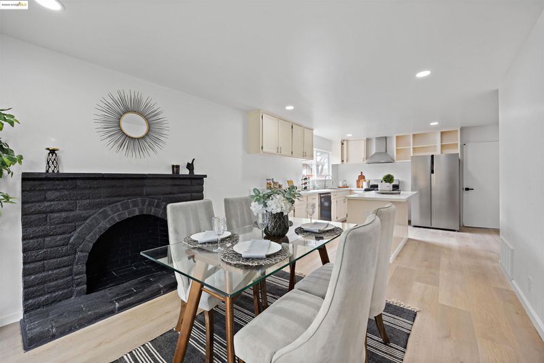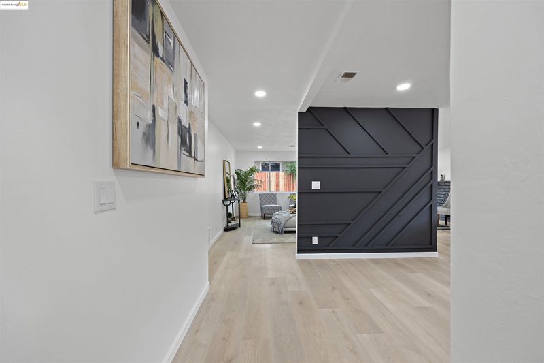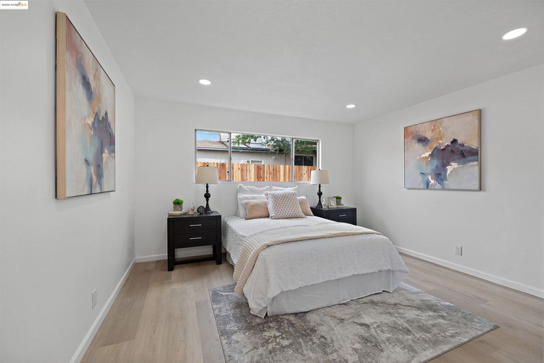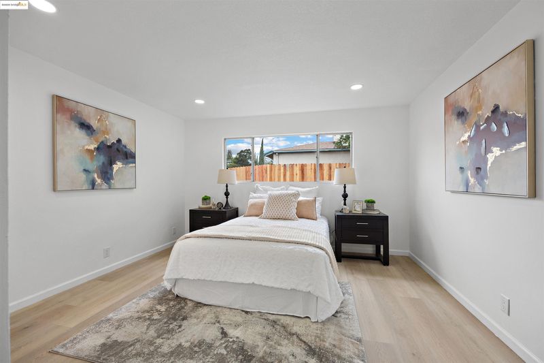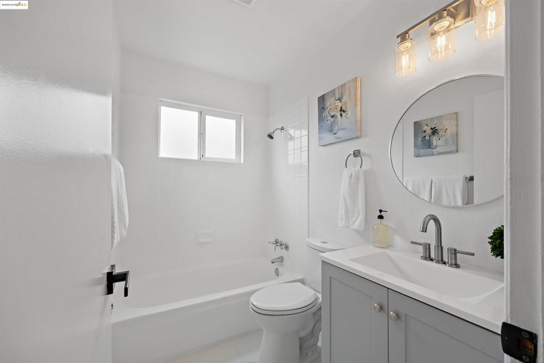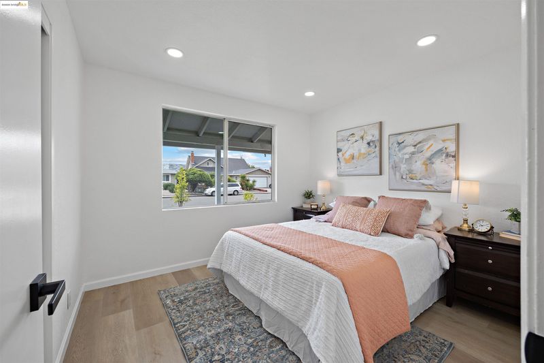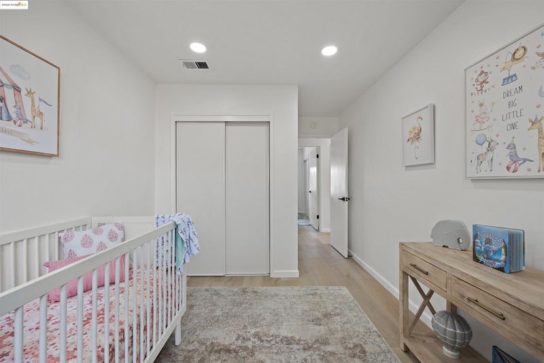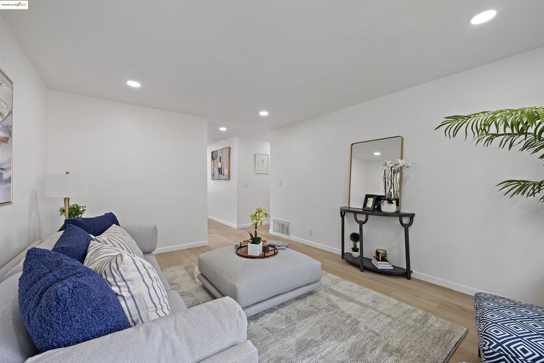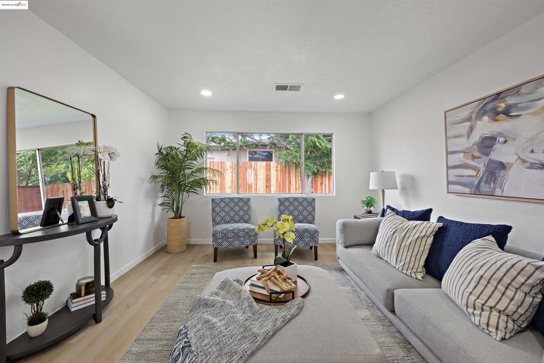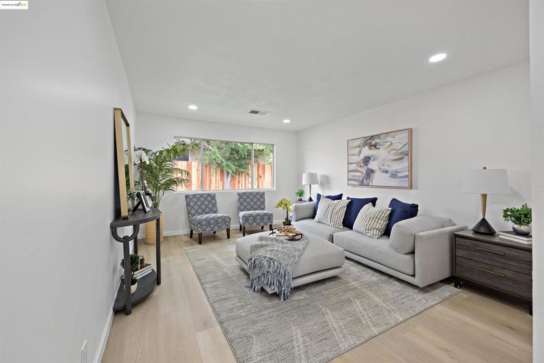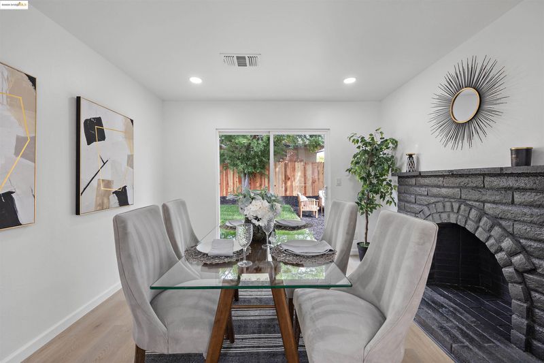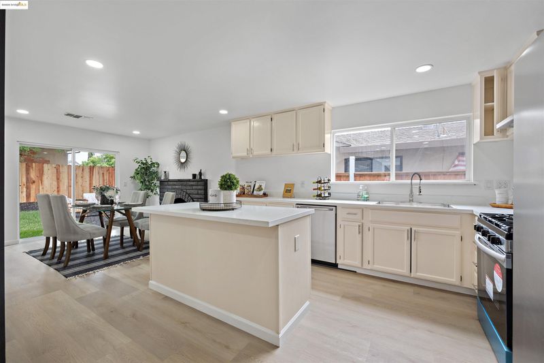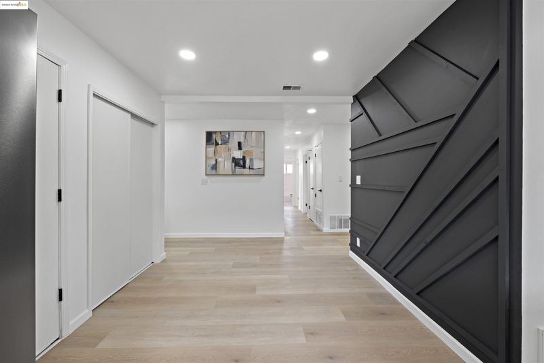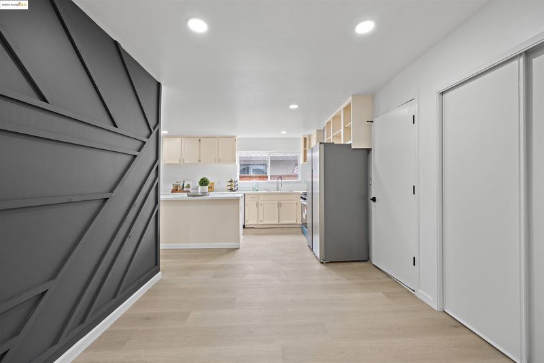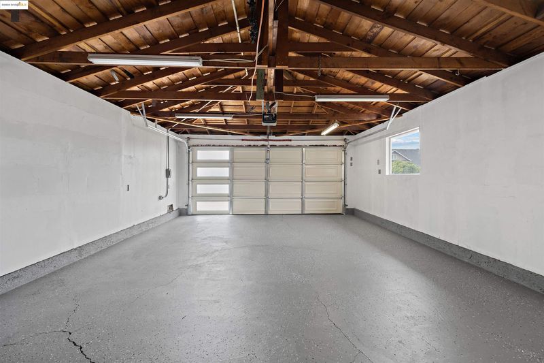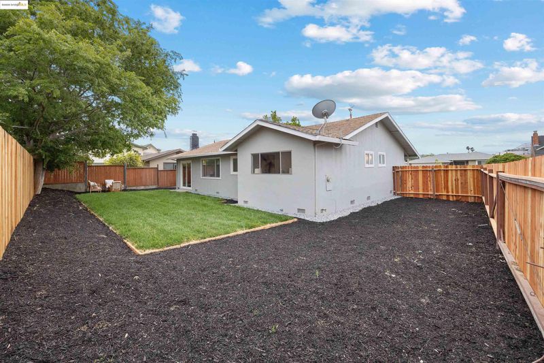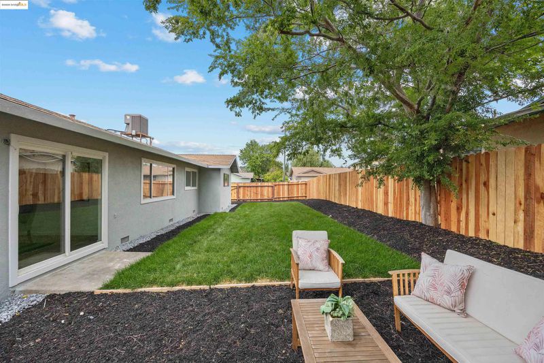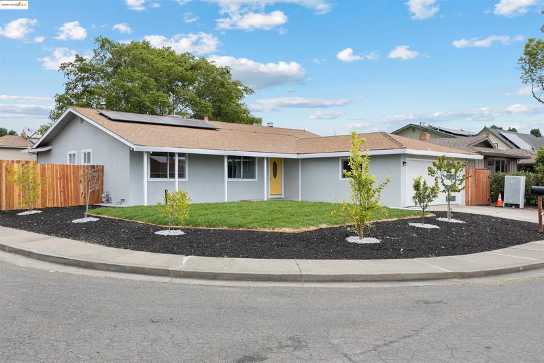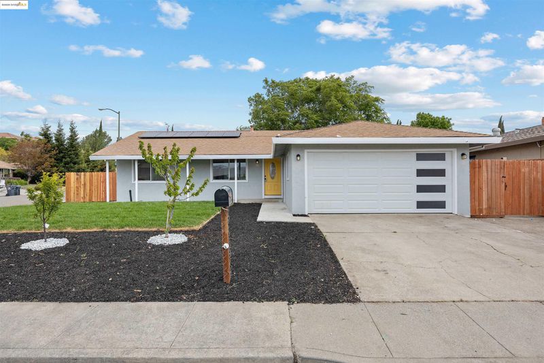
$558,888
1,440
SQ FT
$388
SQ/FT
236 Larkspur
@ Lupin - Fairfield
- 4 Bed
- 2 Bath
- 2 Park
- 1,440 sqft
- Fairfield
-

Tastefully remodeled and ready for you to call home, 236 Larkspur in Fairfield is perfect for your first or forever home. With many upgrades including all new interior and exterior paint, luxury plank vinyl flooring, recessed lighting and more, you'll have little to worry about except some personal touches to start loving your new home right away. Enjoy memorable gatherings with your friends and family in the thoughtfully updated kitchen featuring refinished cabinets, new stone counters, and stainless steel appliances. With four spacious bedrooms, the possibilities are endless. Whether you are working from home and starting a family, settling in with your multiple family members, or enjoying your golden years in an easy single-story floor plan, it's easy to envision the many ways this wonderful home can be enjoyed for a long time to come. The summers are warm and the winters are cool in Fairfield so you'll enjoy newer HVAC, including the air conditioner, furnace, and water heater. Don't forget that your solar system is PAID OFF which means low electricity bills. Schedule your showing today!
- Current Status
- Active
- Original Price
- $588,888
- List Price
- $558,888
- On Market Date
- Apr 25, 2025
- Property Type
- Detached
- D/N/S
- Fairfield
- Zip Code
- 94533
- MLS ID
- 41094920
- APN
- 0162081150
- Year Built
- 1969
- Stories in Building
- 1
- Possession
- Immediate
- Data Source
- MAXEBRDI
- Origin MLS System
- DELTA
Public Safety Academy
Public 5-12 Coed
Students: 732 Distance: 0.1mi
Fairfield High School
Public 9-12 Secondary
Students: 1489 Distance: 0.4mi
Sem Yeto Continuation High School
Public 9-12 Continuation
Students: 384 Distance: 0.5mi
Dover Academy For International Studies
Public K-8
Students: 662 Distance: 0.6mi
Division of Unaccompanied Children's Services (Ducs) School
Public 7-12
Students: 13 Distance: 0.8mi
Rolling Hills Elementary School
Public K-5 Elementary
Students: 577 Distance: 0.8mi
- Bed
- 4
- Bath
- 2
- Parking
- 2
- Attached, Garage Door Opener
- SQ FT
- 1,440
- SQ FT Source
- Public Records
- Lot SQ FT
- 6,969.0
- Lot Acres
- 0.16 Acres
- Pool Info
- None
- Kitchen
- Dishwasher, Free-Standing Range, Refrigerator, Counter - Stone, Eat In Kitchen, Island, Pantry, Range/Oven Free Standing, Updated Kitchen
- Cooling
- Central Air
- Disclosures
- Disclosure Package Avail
- Entry Level
- Exterior Details
- Backyard, Back Yard, Front Yard
- Flooring
- Laminate
- Foundation
- Fire Place
- Brick
- Heating
- Natural Gas
- Laundry
- In Garage
- Main Level
- 4 Bedrooms, 2 Baths
- Possession
- Immediate
- Architectural Style
- Ranch
- Construction Status
- Existing
- Additional Miscellaneous Features
- Backyard, Back Yard, Front Yard
- Location
- Corner Lot, Level, Front Yard
- Roof
- Composition Shingles
- Fee
- Unavailable
MLS and other Information regarding properties for sale as shown in Theo have been obtained from various sources such as sellers, public records, agents and other third parties. This information may relate to the condition of the property, permitted or unpermitted uses, zoning, square footage, lot size/acreage or other matters affecting value or desirability. Unless otherwise indicated in writing, neither brokers, agents nor Theo have verified, or will verify, such information. If any such information is important to buyer in determining whether to buy, the price to pay or intended use of the property, buyer is urged to conduct their own investigation with qualified professionals, satisfy themselves with respect to that information, and to rely solely on the results of that investigation.
School data provided by GreatSchools. School service boundaries are intended to be used as reference only. To verify enrollment eligibility for a property, contact the school directly.
