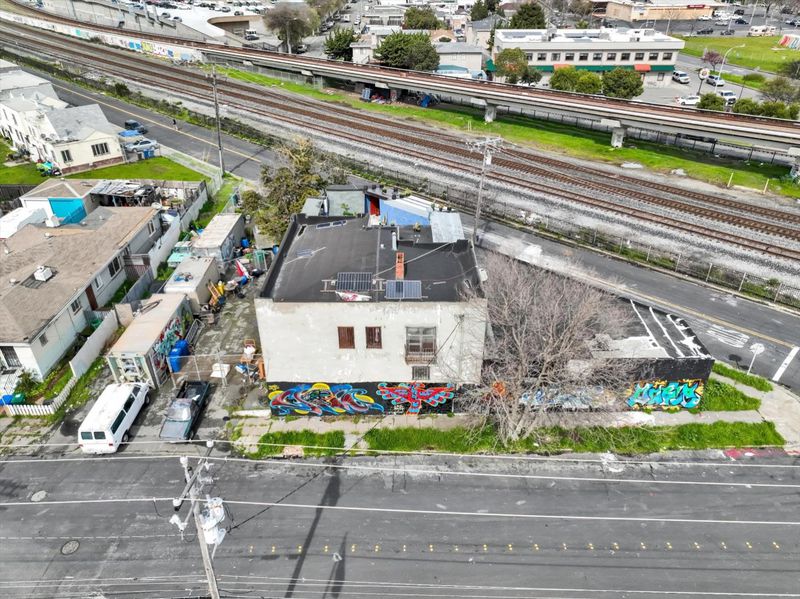 Sold 13.0% Over Asking
Sold 13.0% Over Asking
$338,000
5,458
SQ FT
$62
SQ/FT
111 Espee Avenue
@ Chanslor Ave - 1706 - Richmond - South, Richmond
- 3 Bed
- 2 Bath
- 2 Park
- 5,458 sqft
- RICHMOND
-

Experience history with this captivating property boasting endless potential. Dating back to 1905, the building has a rich past as a bustling brewery, transformed into a produce hub. Situated on a corner lot, it offers ample parking & proximity to the Richmond BART station. Step inside to a spacious ground-floor and walk-in refrigeration areas. Upstairs find expansive living quarters with bedrooms, bathrooms, original hardwood flooring & a charming wood-burning fireplace. Ascend to the sprawling rooftop deck to bask in California sunshine & enjoy the panoramic views. While facing challenges, this property is ripe for transformation into a new living space for a visionary buyer. Since preemptively red-tagged by the City of Richmond in 2017 due to the ghost ship incident, the owner has maintained it to the best of his capability. Secured with lock & key, it houses commercial vehicles, storage & personal items, ensuring privacy & security. Don't miss the opportunity to own a piece of history with boundless potential. Schedule a showing today to explore the endless possibilities. Advance notice appreciated for showings. Buyers encouraged to conduct thorough due diligence, including investigation of permits, city requirements, zoning, square footage verification & encumbrances.
- Days on Market
- 355 days
- Current Status
- Sold
- Sold Price
- $338,000
- Over List Price
- 13.0%
- Original Price
- $524,000
- List Price
- $299,000
- On Market Date
- Mar 9, 2024
- Contract Date
- Feb 27, 2025
- Close Date
- Apr 7, 2025
- Property Type
- Single Family Home
- Area
- 1706 - Richmond - South
- Zip Code
- 94801
- MLS ID
- ML81956993
- APN
- 540-190-007-0
- Year Built
- 1905
- Stories in Building
- 2
- Possession
- Unavailable
- COE
- Apr 7, 2025
- Data Source
- MLSL
- Origin MLS System
- MLSListings, Inc.
Family Christian Academy
Private PK-12 Combined Elementary And Secondary, Religious, Nonprofit
Students: NA Distance: 0.3mi
Coronado Elementary School
Public K-6 Elementary
Students: 435 Distance: 0.4mi
St. Cornelius Elementary School
Private K-8 Religious, Nonprofit
Students: 143 Distance: 0.5mi
Elim Christian School
Private K-12 Combined Elementary And Secondary, Religious, Coed
Students: 18 Distance: 0.5mi
Richmond College Preparatory School
Charter K-8 Elementary, Yr Round
Students: 542 Distance: 0.5mi
Leadership Public Schools: Richmond
Charter 9-12 High
Students: 597 Distance: 0.6mi
- Bed
- 3
- Bath
- 2
- Parking
- 2
- Uncovered Parking
- SQ FT
- 5,458
- SQ FT Source
- Unavailable
- Lot SQ FT
- 9,585.0
- Lot Acres
- 0.220041 Acres
- Cooling
- None
- Dining Room
- Formal Dining Room
- Disclosures
- Natural Hazard Disclosure
- Family Room
- Separate Family Room
- Foundation
- Concrete Slab
- Fire Place
- Wood Burning
- Heating
- Other
- Fee
- Unavailable
MLS and other Information regarding properties for sale as shown in Theo have been obtained from various sources such as sellers, public records, agents and other third parties. This information may relate to the condition of the property, permitted or unpermitted uses, zoning, square footage, lot size/acreage or other matters affecting value or desirability. Unless otherwise indicated in writing, neither brokers, agents nor Theo have verified, or will verify, such information. If any such information is important to buyer in determining whether to buy, the price to pay or intended use of the property, buyer is urged to conduct their own investigation with qualified professionals, satisfy themselves with respect to that information, and to rely solely on the results of that investigation.
School data provided by GreatSchools. School service boundaries are intended to be used as reference only. To verify enrollment eligibility for a property, contact the school directly.



