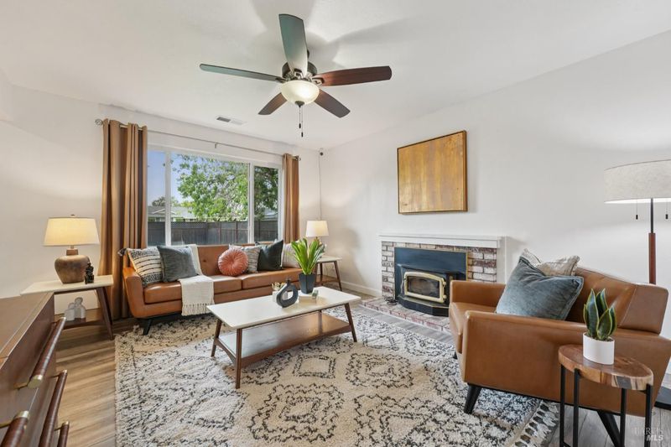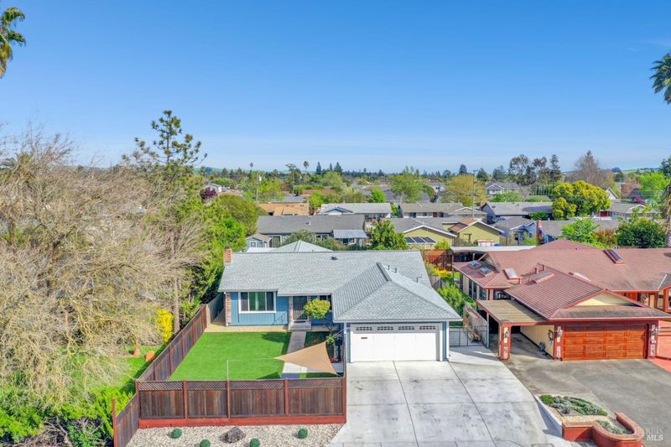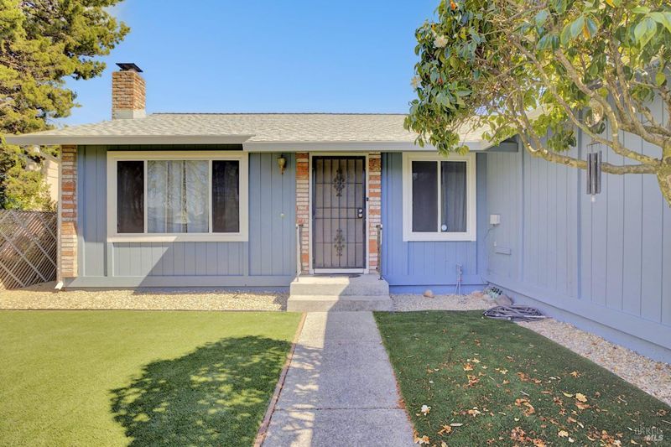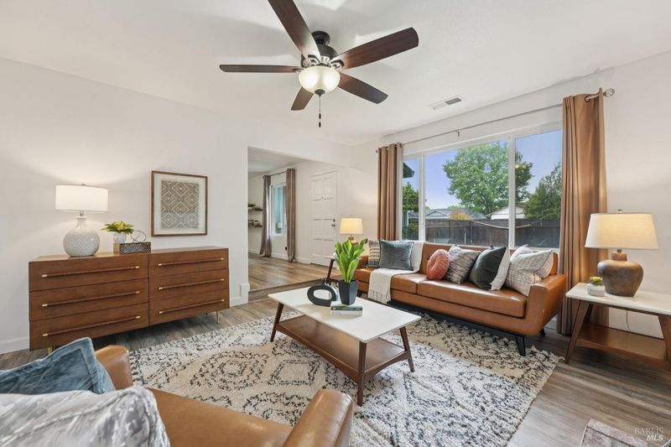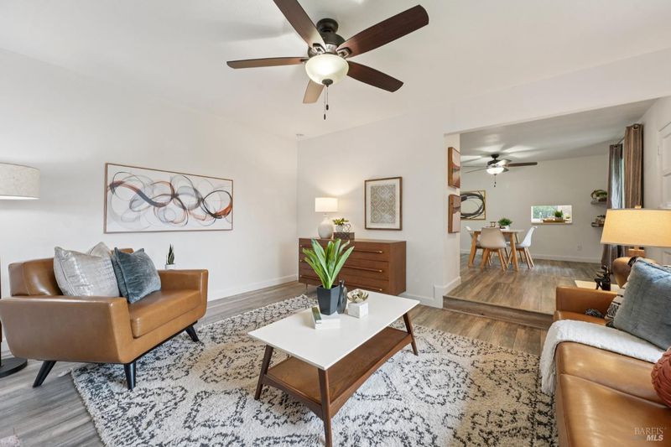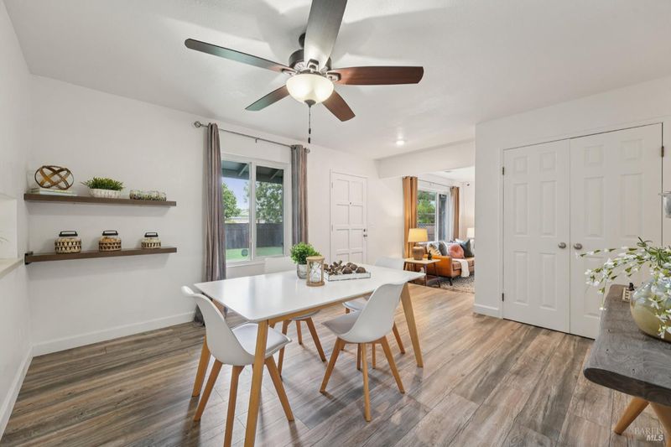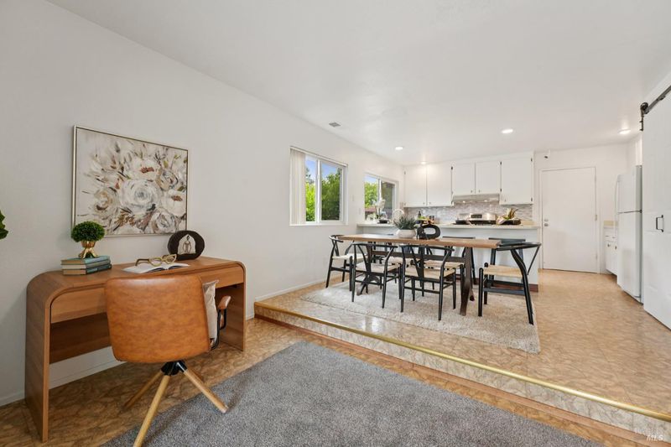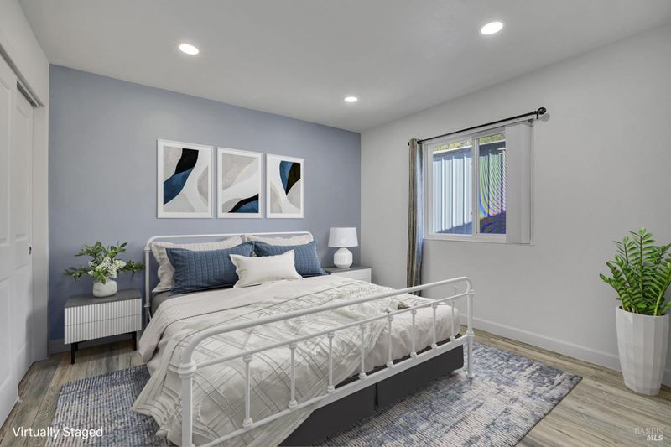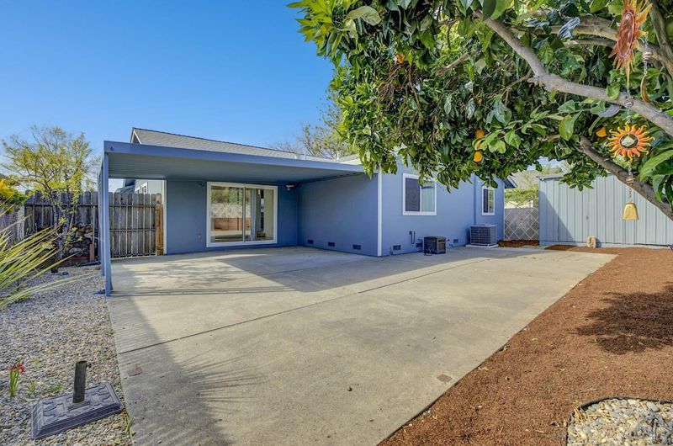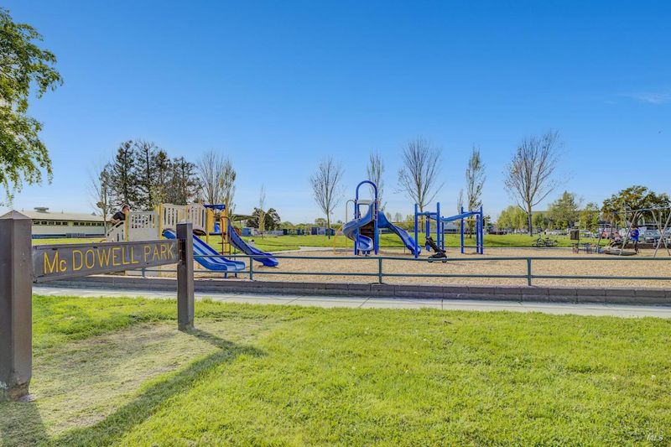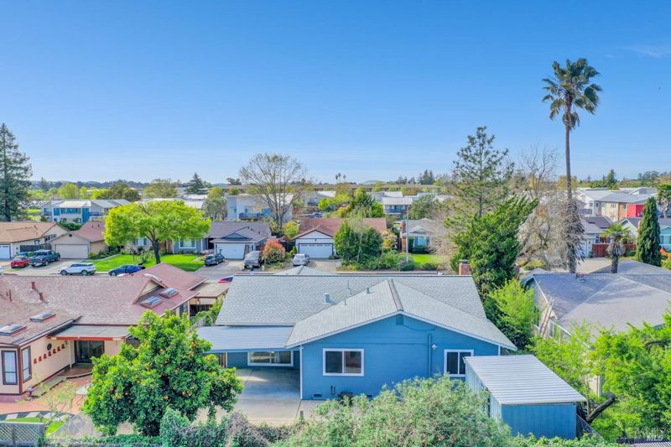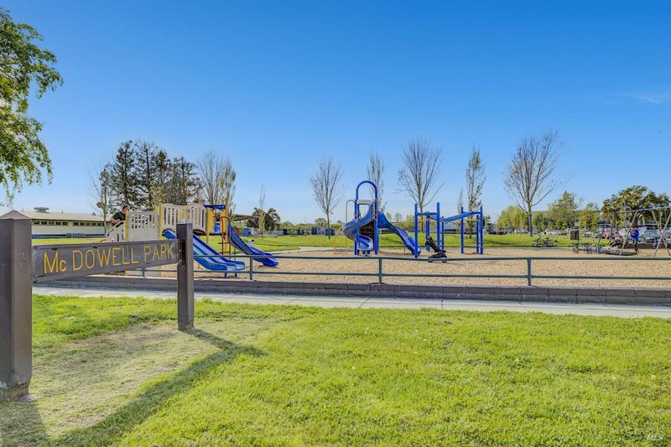
$829,000
1,590
SQ FT
$521
SQ/FT
1464 Mcgregor Avenue
@ McDowell - Petaluma East, Petaluma
- 3 Bed
- 2 Bath
- 3 Park
- 1,590 sqft
- Petaluma
-

Curb appeal and proud ownership define this attractive single level Eastside Petaluma home. From the moment you arrive, meticulous attention to detail shines through in the sleek new concrete driveway, lush expansive turf, and fully fenced perimeter, ensuring complete privacy while maximizing the lot's usability. The bespoke redwood planters, paired with a vibrant selection of fruit trees-oranges, lemons, figs, Asian pears, and peaches-will delight gardeners. The vibrant, updated interior invites you into a spacious living room seamlessly connected to a cozy family room. The luminous and elegantly simple kitchen preserves its enduring charm. Expansive primary bedroom featuring a generous walk-in closet and a beautifully updated bathroom. The other two bedrooms share a beautifully updated bathroom, part of a comprehensive home renovation that includes a new roof and gutters, furnace and AC, improved drainage, new flooring, upgraded electrical box and breaker panel, updated shed, resurfaced driveway, low-maintenance artificial grass, fresh paint throughout, remodeled bathrooms, and more... Ideally situated on the same grid as the fire and police stations, the home offers added convenience and no power outage! Here is an opportunity you won't want to miss...
- Days on Market
- 74 days
- Current Status
- Contingent
- Original Price
- $850,000
- List Price
- $829,000
- On Market Date
- Apr 12, 2025
- Contingent Date
- Jun 22, 2025
- Property Type
- Single Family Residence
- Area
- Petaluma East
- Zip Code
- 94954
- MLS ID
- 325031429
- APN
- 007-604-006-000
- Year Built
- 1976
- Stories in Building
- Unavailable
- Possession
- Close Of Escrow
- Data Source
- BAREIS
- Origin MLS System
Mcdowell Elementary School
Public K-6 Elementary
Students: 269 Distance: 0.2mi
La Tercera Elementary School
Public K-6 Elementary, Coed
Students: 340 Distance: 0.4mi
Loma Vista Immersion Academy
Charter K-6
Students: 432 Distance: 0.6mi
Live Oak Charter School
Charter K-8 Elementary
Students: 293 Distance: 0.8mi
McKinley Elementary School
Public K-6 Elementary, Coed
Students: 331 Distance: 0.9mi
Petaluma Accelerated Charter
Charter 7-8
Students: 110 Distance: 0.9mi
- Bed
- 3
- Bath
- 2
- Shower Stall(s), Tile
- Parking
- 3
- Attached, Garage Door Opener, Garage Facing Front, Interior Access, Side-by-Side
- SQ FT
- 1,590
- SQ FT Source
- Assessor Auto-Fill
- Lot SQ FT
- 6,900.0
- Lot Acres
- 0.1584 Acres
- Kitchen
- Pantry Cabinet
- Cooling
- Central
- Dining Room
- Space in Kitchen
- Flooring
- Laminate, Linoleum, Tile
- Foundation
- Concrete Perimeter
- Fire Place
- Living Room
- Heating
- Central, Fireplace(s)
- Laundry
- Dryer Included, In Garage, Washer Included
- Main Level
- Bedroom(s), Dining Room, Family Room, Full Bath(s), Garage, Kitchen, Living Room, Primary Bedroom
- Possession
- Close Of Escrow
- Architectural Style
- Ranch
- Fee
- $0
MLS and other Information regarding properties for sale as shown in Theo have been obtained from various sources such as sellers, public records, agents and other third parties. This information may relate to the condition of the property, permitted or unpermitted uses, zoning, square footage, lot size/acreage or other matters affecting value or desirability. Unless otherwise indicated in writing, neither brokers, agents nor Theo have verified, or will verify, such information. If any such information is important to buyer in determining whether to buy, the price to pay or intended use of the property, buyer is urged to conduct their own investigation with qualified professionals, satisfy themselves with respect to that information, and to rely solely on the results of that investigation.
School data provided by GreatSchools. School service boundaries are intended to be used as reference only. To verify enrollment eligibility for a property, contact the school directly.
