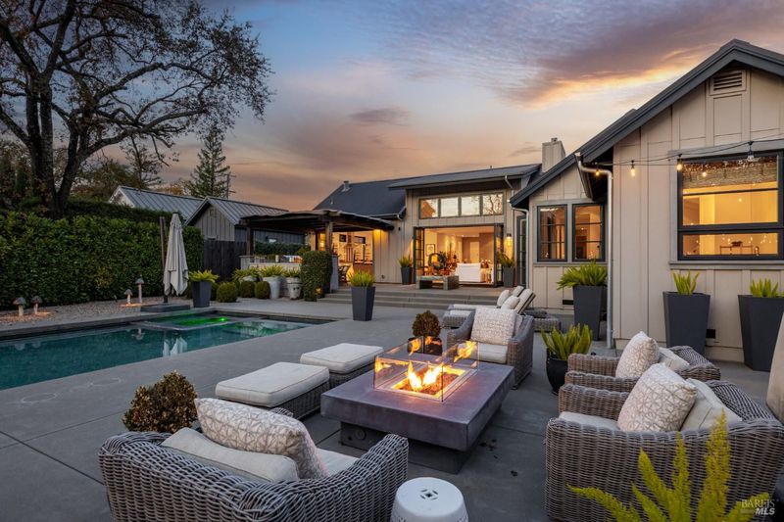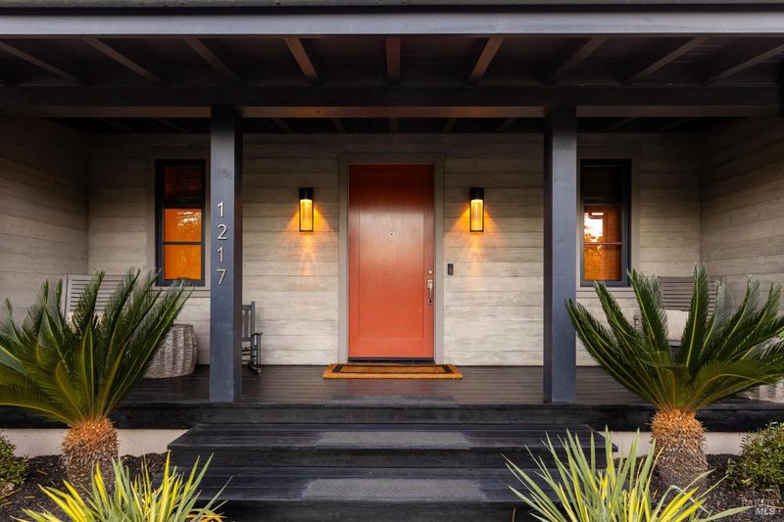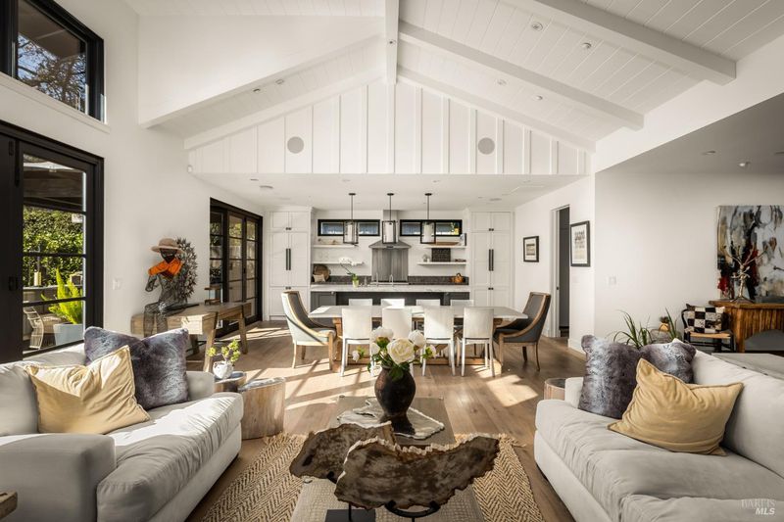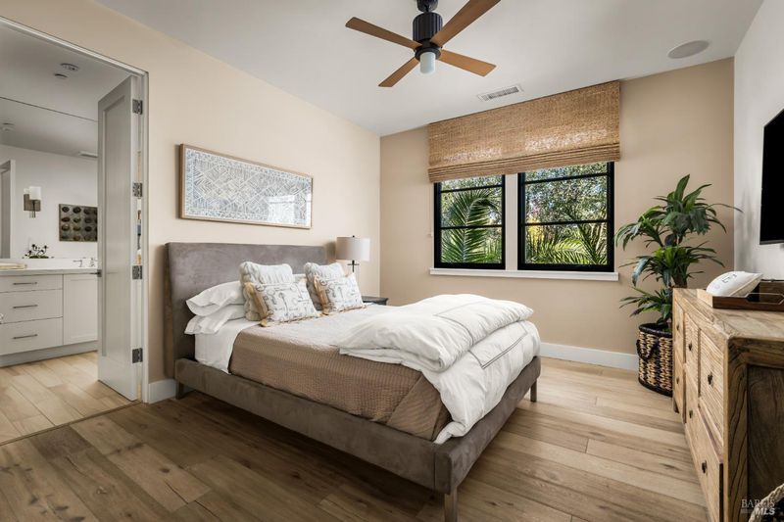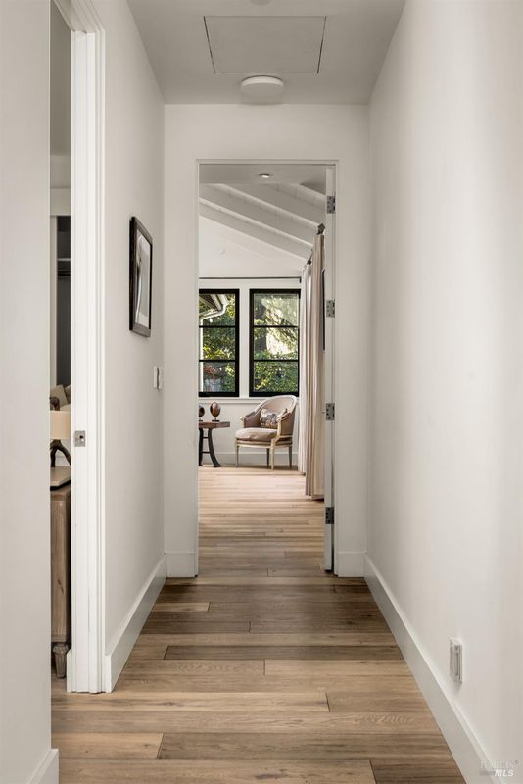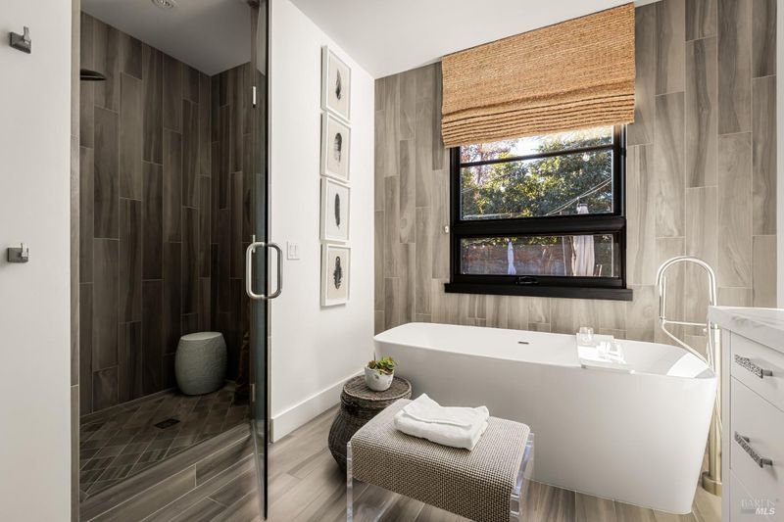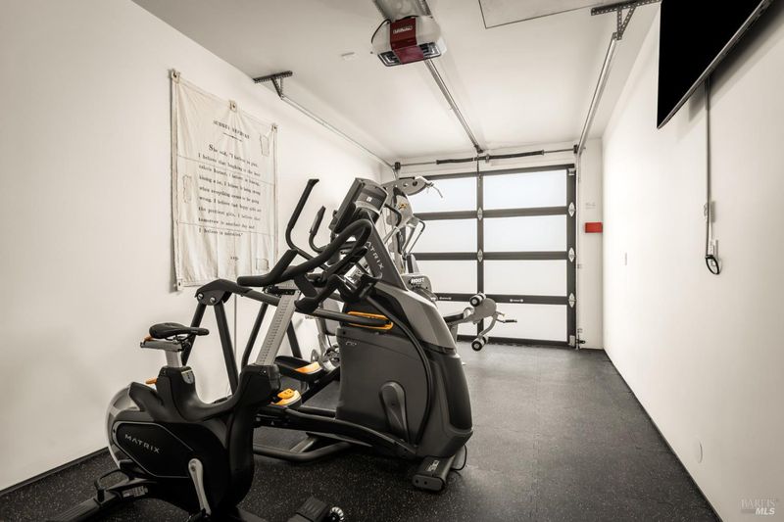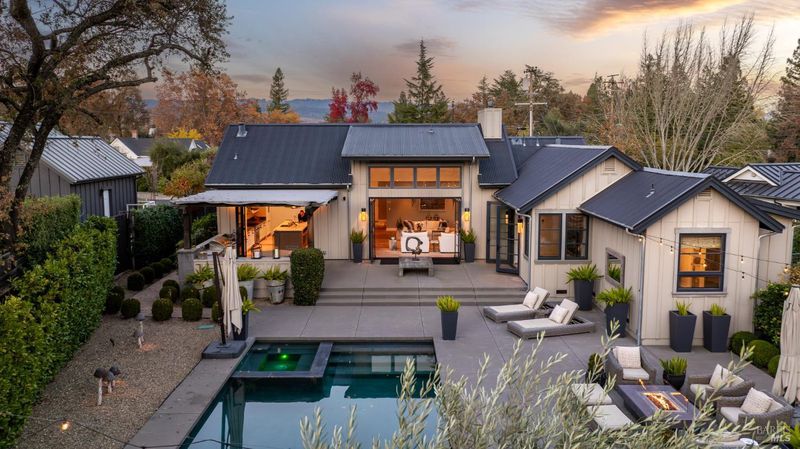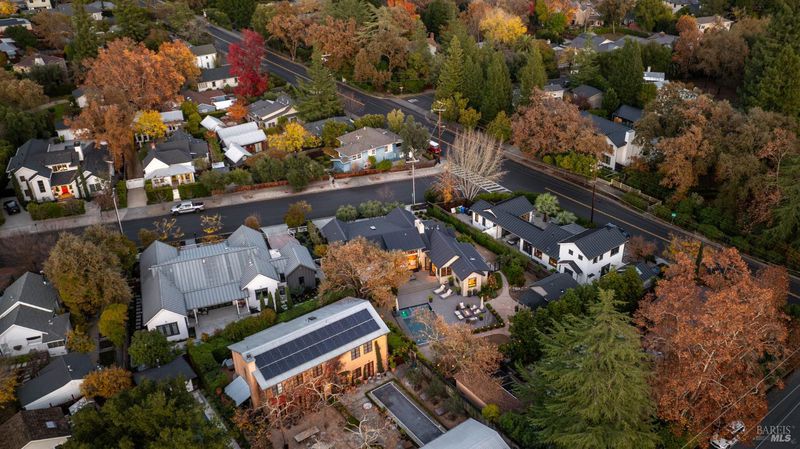
$5,500,000
2,885
SQ FT
$1,906
SQ/FT
1217 Allyn Avenue
@ Spring St - St. Helena
- 4 Bed
- 5 (4/1) Bath
- 3 Park
- 2,885 sqft
- St. Helena
-

Immaculate single-level modern ranch house positioned perfectly on Allyn Ave, one of St. Helena's most desirable and charming streets, just 4 blocks from downtown. Sited on a wide .28+/-acre parcel and constructed in 2016, this thoughtfully designed layout includes a 2,370+/- sf 3 bedroom, 3.5 bathroom main residence and 515+/- sf 1 bedroom, 1 bathroom casita, featuring an expansive 1,300 bottle wine room. The spacious vaulted living and dining room, anchored by a cozy gas fireplace, flows effortlessly into the gourmet kitchen, complete with Thermador appliances, marble countertops, and a large island with ample storage. Two sets of bi-fold doors seamlessly blend indoor and outdoor living, designed to take full advantage of the perfect Napa Valley weather. The generous primary suite enjoys vaulted ceilings, a gorgeous five-piece bathroom, and a large walk-in closet. Sierra Pacific windows and French doors provide plenty of light and direct access to the back patio. The outdoor living room includes a fully equipped, shaded kitchen and sitting area. Lush landscaping surrounds the heated pool, hot tub and gas fire table. The adjacent casita offers privacy and versatility as a guest suite, home office, or studio.
- Days on Market
- 80 days
- Current Status
- Contingent
- Original Price
- $5,500,000
- List Price
- $5,500,000
- On Market Date
- Apr 15, 2025
- Contingent Date
- Jun 29, 2025
- Property Type
- Single Family Residence
- Area
- St. Helena
- Zip Code
- 94574
- MLS ID
- 325033312
- APN
- 009-311-015-000
- Year Built
- 2016
- Stories in Building
- Unavailable
- Possession
- Close Of Escrow
- Data Source
- BAREIS
- Origin MLS System
Saint Helena Elementary School
Public 3-5 Elementary
Students: 241 Distance: 0.3mi
St. Helena Catholic School
Private PK-8 Elementary, Religious, Coed
Students: 84 Distance: 0.4mi
Saint Helena Primary School
Public K-2 Elementary
Students: 259 Distance: 0.4mi
Robert Louis Stevenson Intermediate School
Public 6-8 Middle
Students: 270 Distance: 0.5mi
Saint Helena High School
Public 9-12 Secondary
Students: 497 Distance: 0.5mi
The Young School
Private 1-6 Montessori, Elementary, Coed
Students: 25 Distance: 0.6mi
- Bed
- 4
- Bath
- 5 (4/1)
- Double Sinks, Quartz, Shower Stall(s), Soaking Tub, Stone, Tile
- Parking
- 3
- Attached, Garage Facing Front, Guest Parking Available, Interior Access, RV Possible
- SQ FT
- 2,885
- SQ FT Source
- Graphic Artist
- Lot SQ FT
- 12,297.0
- Lot Acres
- 0.2823 Acres
- Pool Info
- Built-In, Gas Heat, Pool Cover, Pool Sweep, Pool/Spa Combo
- Kitchen
- Island w/Sink, Kitchen/Family Combo, Marble Counter, Pantry Cabinet
- Cooling
- Central, MultiUnits, MultiZone
- Dining Room
- Dining/Family Combo
- Exterior Details
- BBQ Built-In, Fire Pit, Kitchen
- Family Room
- Cathedral/Vaulted
- Living Room
- Cathedral/Vaulted
- Flooring
- Tile, Wood
- Foundation
- Raised
- Fire Place
- Family Room, Gas Starter
- Heating
- Central, Gas, MultiUnits, MultiZone
- Laundry
- Cabinets, Dryer Included, Inside Room, Washer Included
- Main Level
- Bedroom(s), Dining Room, Full Bath(s), Garage, Kitchen, Living Room, Primary Bedroom, Partial Bath(s)
- Possession
- Close Of Escrow
- Architectural Style
- Farmhouse, Modern/High Tech, Ranch
- Fee
- $0
MLS and other Information regarding properties for sale as shown in Theo have been obtained from various sources such as sellers, public records, agents and other third parties. This information may relate to the condition of the property, permitted or unpermitted uses, zoning, square footage, lot size/acreage or other matters affecting value or desirability. Unless otherwise indicated in writing, neither brokers, agents nor Theo have verified, or will verify, such information. If any such information is important to buyer in determining whether to buy, the price to pay or intended use of the property, buyer is urged to conduct their own investigation with qualified professionals, satisfy themselves with respect to that information, and to rely solely on the results of that investigation.
School data provided by GreatSchools. School service boundaries are intended to be used as reference only. To verify enrollment eligibility for a property, contact the school directly.
