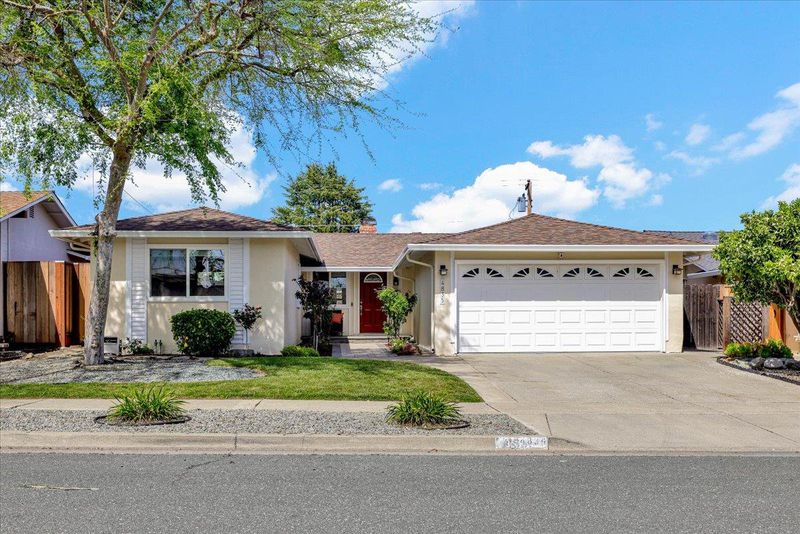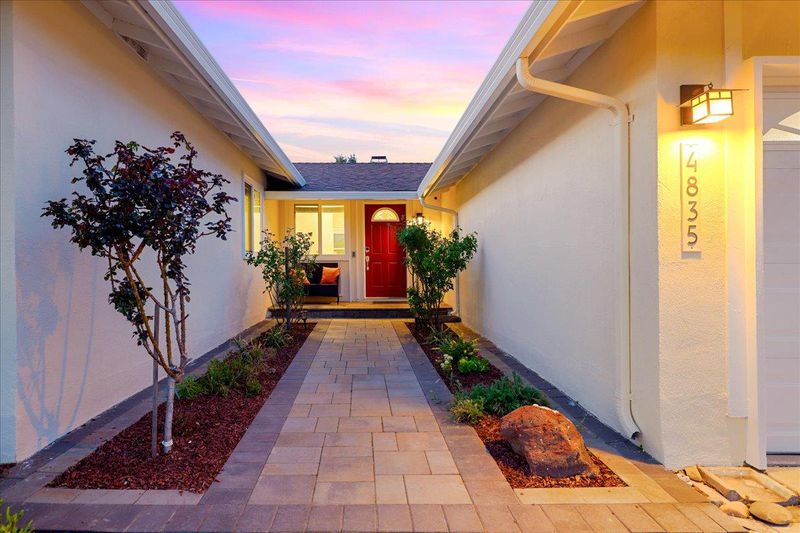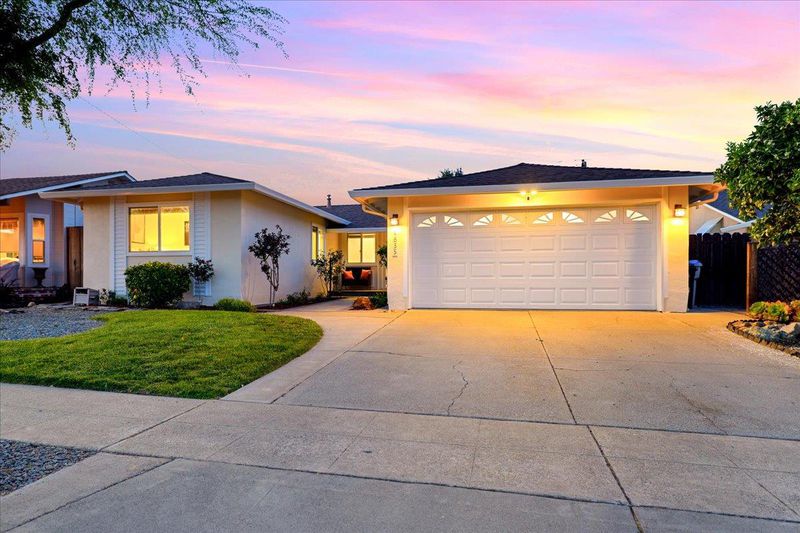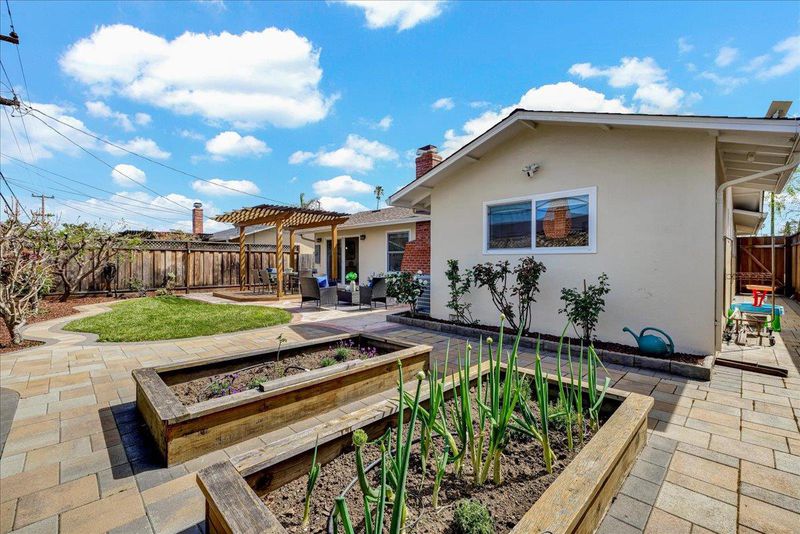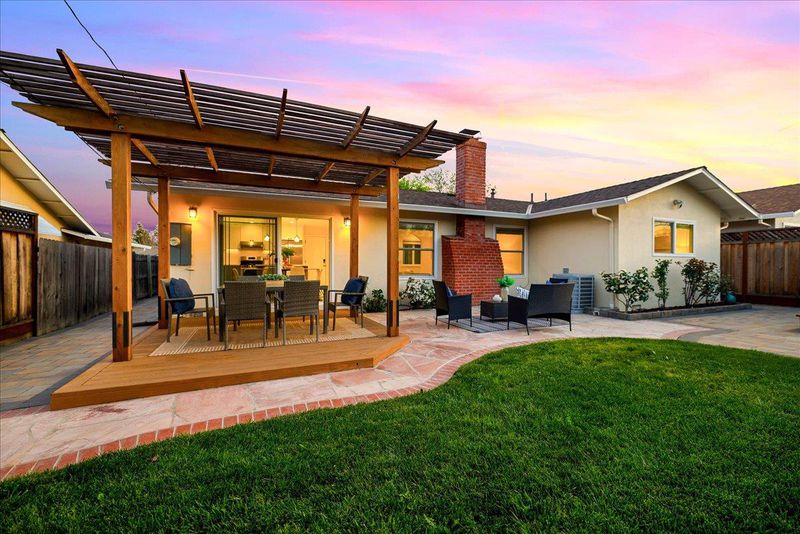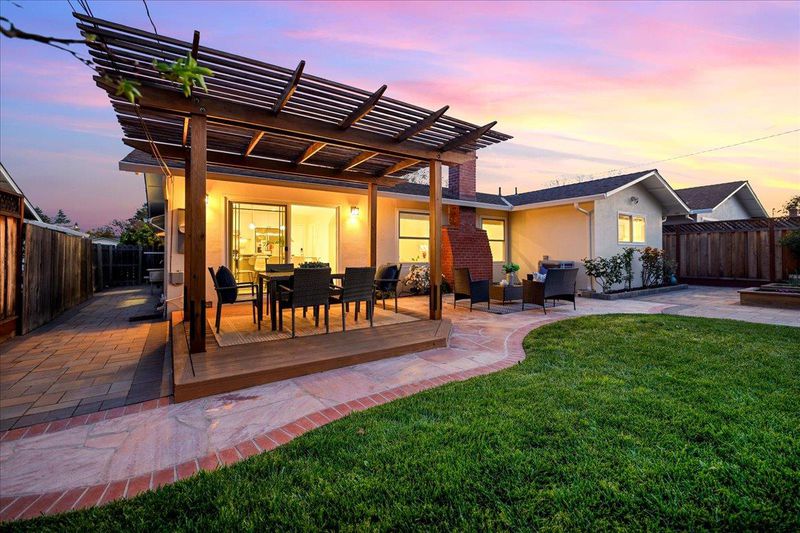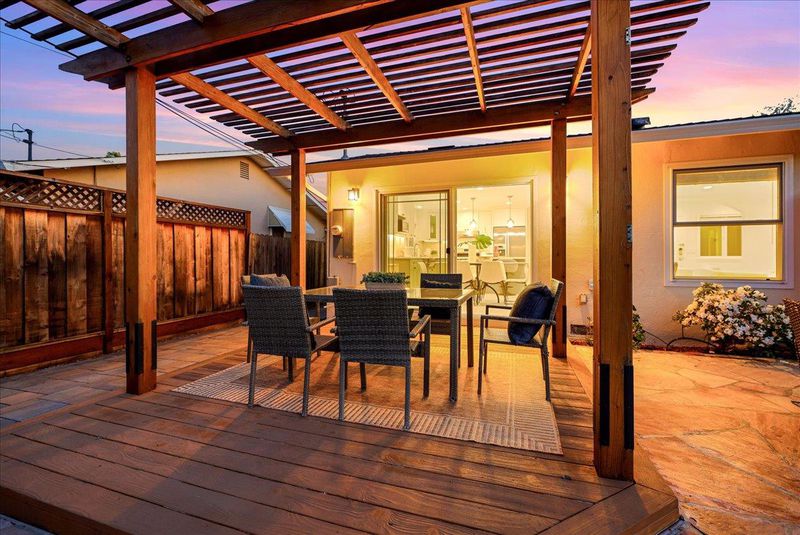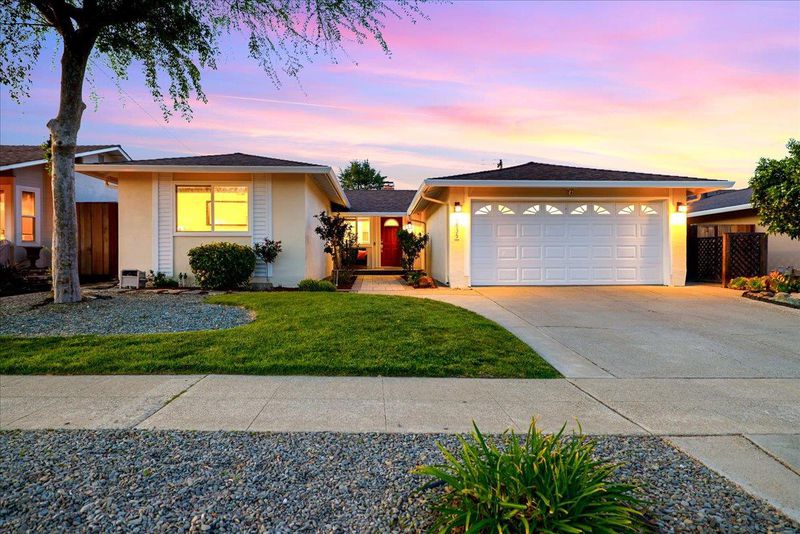 Sold 12.8% Over Asking
Sold 12.8% Over Asking
$2,480,000
1,433
SQ FT
$1,731
SQ/FT
4835 Alex Drive
@ Between Camrose Ave & Weston Dr - 15 - Campbell, San Jose
- 4 Bed
- 2 Bath
- 2 Park
- 1,433 sqft
- San Jose
-

Step into a welcoming front yard adorned with orange blossoms. A beautifully home in the desirable Bucknall & Westgate Village neighborhood of San Jose. With permits for major upgrades, this home blends thoughtful design and smart living. Featuring an open-concept layout, the spacious kitchen and dining area connect seamlessly to the backyard, creating a perfect indoor-outdoor flow and an ideal space for family gatherings and entertaining. The home includes new insulation, full electrical rewiring, upgraded 220V main and sub panels, smart switches, and recessed lighting. The chefs kitchen boasts modern cabinetry, a sleek island, and quality finishes. Inside, enjoy engineered wood floors, elegant tiles, crown molding, and an electric fireplace. Bathrooms feature Hansgrohe shower systems. Stay comfortable year-round with a new HVAC system, ductwork, Nest thermostat, and interior wall insulation. Additional upgrades include a water softener, water purifier, EV charger, smart door locks, and outdoor security cameras. The professionally landscaped yard features lush lawns, pavers, planting beds, Apricot, Fuji Apple trees and vibrant roses. Exterior enhancements include fresh paint, new fencing, garage epoxy floor, gutter guards and AT&T Fibers internet
- Days on Market
- 6 days
- Current Status
- Sold
- Sold Price
- $2,480,000
- Over List Price
- 12.8%
- Original Price
- $2,198,000
- List Price
- $2,198,000
- On Market Date
- Mar 26, 2025
- Contract Date
- Apr 1, 2025
- Close Date
- Apr 25, 2025
- Property Type
- Single Family Home
- Area
- 15 - Campbell
- Zip Code
- 95130
- MLS ID
- ML81998848
- APN
- 403-03-182
- Year Built
- 1964
- Stories in Building
- 1
- Possession
- Unavailable
- COE
- Apr 25, 2025
- Data Source
- MLSL
- Origin MLS System
- MLSListings, Inc.
Gussie M. Baker Elementary School
Public K-5 Elementary
Students: 666 Distance: 0.3mi
Forest Hill Elementary School
Charter K-5 Elementary
Students: 657 Distance: 0.3mi
The Harker School Lower Division
Private K-6 Elementary, Coed
Students: NA Distance: 0.5mi
Westmont High School
Public 9-12 Secondary
Students: 1601 Distance: 0.7mi
Moreland Middle School
Public 6-8 Middle
Students: 944 Distance: 0.7mi
San-Iku Gakuin
Private K-9 Coed
Students: 355 Distance: 1.0mi
- Bed
- 4
- Bath
- 2
- Tile, Tub
- Parking
- 2
- Attached Garage
- SQ FT
- 1,433
- SQ FT Source
- Unavailable
- Lot SQ FT
- 6,700.0
- Lot Acres
- 0.153811 Acres
- Kitchen
- Dishwasher, Garbage Disposal, Oven Range - Gas, Refrigerator
- Cooling
- Central AC
- Dining Room
- Dining Area
- Disclosures
- Natural Hazard Disclosure
- Family Room
- No Family Room
- Flooring
- Tile, Wood
- Foundation
- Crawl Space
- Fire Place
- Living Room
- Heating
- Central Forced Air - Gas
- Laundry
- In Garage
- Fee
- Unavailable
MLS and other Information regarding properties for sale as shown in Theo have been obtained from various sources such as sellers, public records, agents and other third parties. This information may relate to the condition of the property, permitted or unpermitted uses, zoning, square footage, lot size/acreage or other matters affecting value or desirability. Unless otherwise indicated in writing, neither brokers, agents nor Theo have verified, or will verify, such information. If any such information is important to buyer in determining whether to buy, the price to pay or intended use of the property, buyer is urged to conduct their own investigation with qualified professionals, satisfy themselves with respect to that information, and to rely solely on the results of that investigation.
School data provided by GreatSchools. School service boundaries are intended to be used as reference only. To verify enrollment eligibility for a property, contact the school directly.
