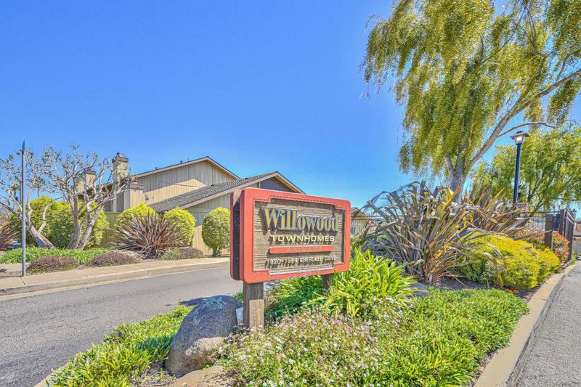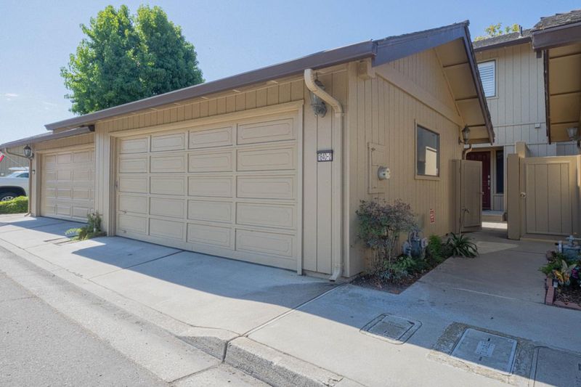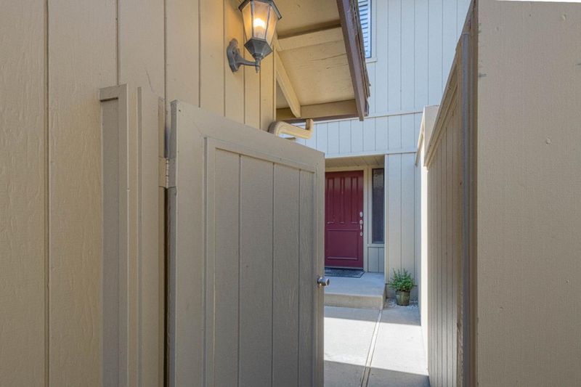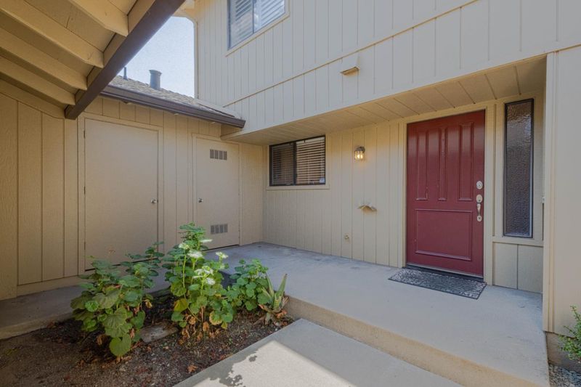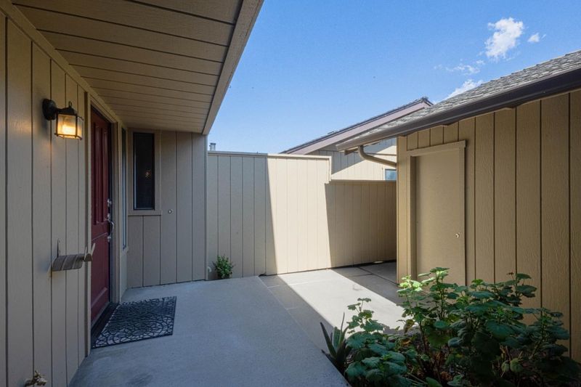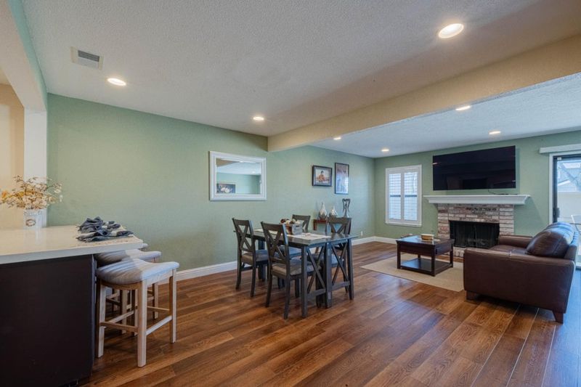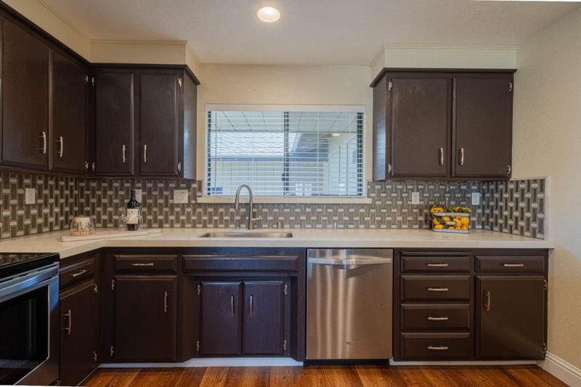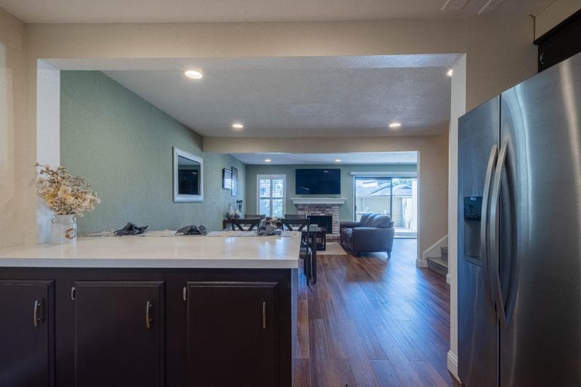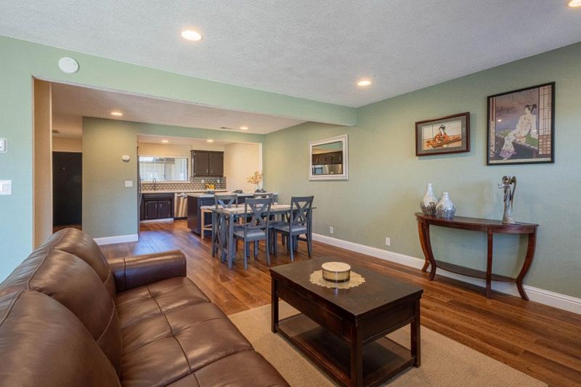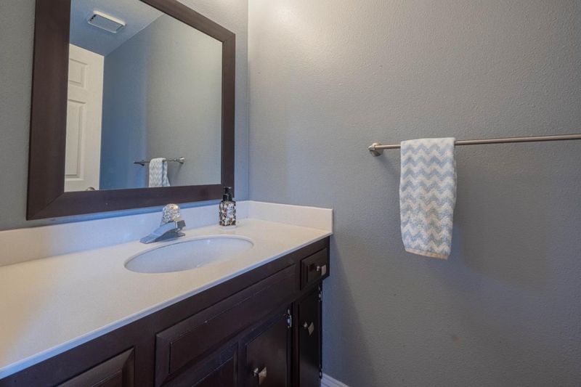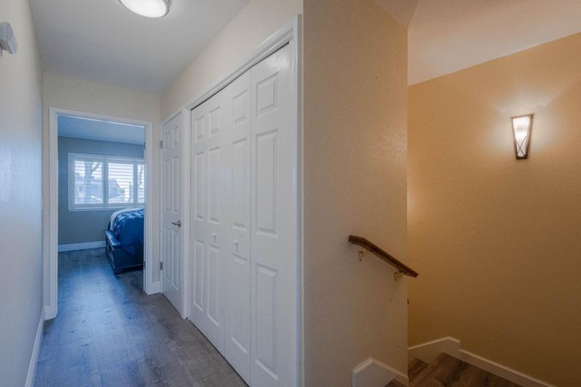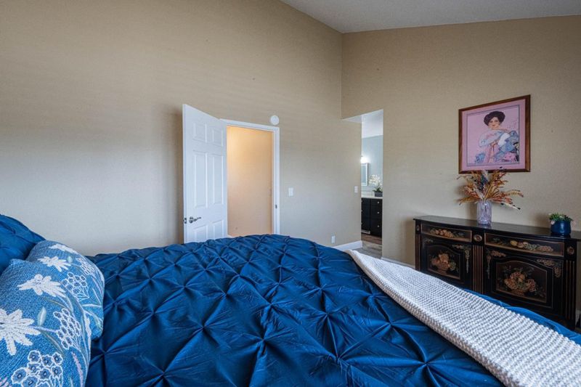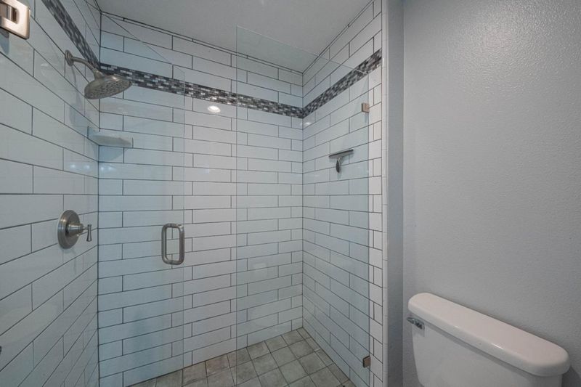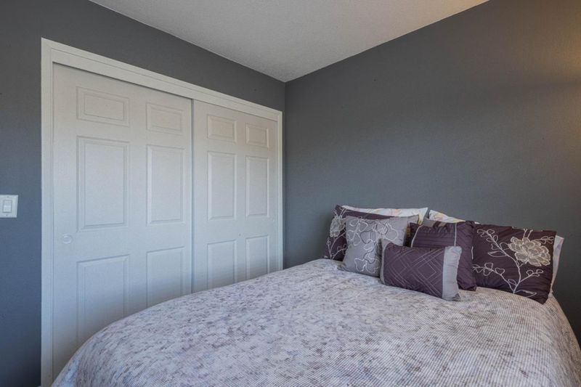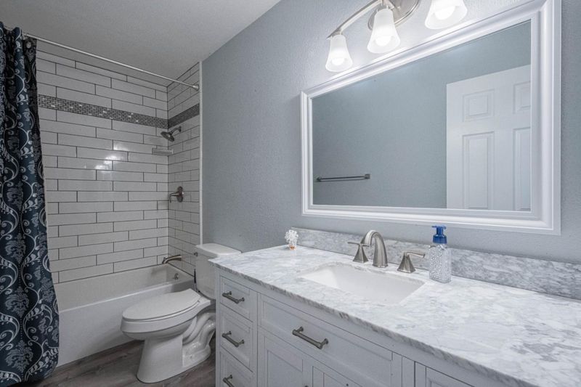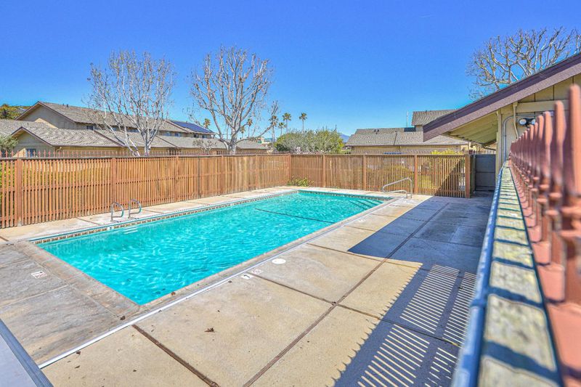
$580,000
1,621
SQ FT
$358
SQ/FT
1840 Cherokee Drive, #2
@ Cherokee Drive - 60 - Northgate/Sherwood Gardens, Santa Rita, Salinas
- 3 Bed
- 3 (2/1) Bath
- 2 Park
- 1,621 sqft
- SALINAS
-

This centrally located 1,621 sq ft, 3-bedroom/2.5-bath townhome comes with the privacy and security of a gated community. This home features a custom-designed kitchen with updated stainless steel appliances, custom cabinets, and counters. The endless counters and massive breakfast bar/counter/island are perfect for any culinary enthusiast. The oversized living room is accented by recessed lighting and a cozy wood-burning fireplace, ideal for kicking back and relaxing. The primary bedroom suite comes with an oversized walk-in closet and an updated bathroom with a custom tile shower and a quartz vanity top with dual sinks. Other amenities include an inside laundry area conveniently located on the upper floor, luxury vinyl plank flooring, recessed lighting, plantation shutters, a 2-car garage, an interior private courtyard with two convenient storage closets, and much more. This townhome is conveniently located near all North Salinas shops and restaurants, with easy access to Highway 101.
- Days on Market
- 0 days
- Current Status
- Active
- Original Price
- $580,000
- List Price
- $580,000
- On Market Date
- Sep 30, 2025
- Property Type
- Townhouse
- Area
- 60 - Northgate/Sherwood Gardens, Santa Rita
- Zip Code
- 93906
- MLS ID
- ML82023364
- APN
- 261-632-028-000
- Year Built
- 1982
- Stories in Building
- 2
- Possession
- COE
- Data Source
- MLSL
- Origin MLS System
- MLSListings, Inc.
Harden Middle School
Public 7-8 Middle
Students: 1239 Distance: 0.6mi
Salinas Christian Schools
Private K-8 Elementary, Religious, Coed
Students: 155 Distance: 0.7mi
North Salinas High School
Public 9-12 Secondary
Students: 2285 Distance: 0.7mi
Henry F. Kammann Elementary School
Public K-6 Elementary
Students: 756 Distance: 0.7mi
Oasis Charter Public School
Charter K-6 Elementary
Students: 230 Distance: 0.8mi
McKinnon School
Public K-5 Elementary
Students: 459 Distance: 0.9mi
- Bed
- 3
- Bath
- 3 (2/1)
- Double Sinks, Primary - Stall Shower(s), Shower over Tub - 1, Tile, Updated Bath
- Parking
- 2
- Detached Garage, Parking Deck
- SQ FT
- 1,621
- SQ FT Source
- Unavailable
- Lot SQ FT
- 1,555.0
- Lot Acres
- 0.035698 Acres
- Pool Info
- Community Facility
- Kitchen
- Countertop - Granite, Dishwasher, Exhaust Fan, Garbage Disposal, Microwave, Oven Range - Electric, Pantry, Refrigerator
- Cooling
- None
- Dining Room
- Breakfast Bar, Dining Area
- Disclosures
- Natural Hazard Disclosure
- Family Room
- No Family Room
- Flooring
- Vinyl / Linoleum
- Foundation
- Concrete Slab
- Fire Place
- Gas Starter, Living Room, Wood Burning
- Heating
- Central Forced Air, Fireplace
- Laundry
- Inside, Upper Floor
- Possession
- COE
- Architectural Style
- Traditional
- * Fee
- $350
- Name
- Willowood Owners Association
- Phone
- 831-809-4268
- *Fee includes
- Common Area Electricity, Common Area Gas, Exterior Painting, Insurance - Common Area, Landscaping / Gardening, Maintenance - Common Area, and Roof
MLS and other Information regarding properties for sale as shown in Theo have been obtained from various sources such as sellers, public records, agents and other third parties. This information may relate to the condition of the property, permitted or unpermitted uses, zoning, square footage, lot size/acreage or other matters affecting value or desirability. Unless otherwise indicated in writing, neither brokers, agents nor Theo have verified, or will verify, such information. If any such information is important to buyer in determining whether to buy, the price to pay or intended use of the property, buyer is urged to conduct their own investigation with qualified professionals, satisfy themselves with respect to that information, and to rely solely on the results of that investigation.
School data provided by GreatSchools. School service boundaries are intended to be used as reference only. To verify enrollment eligibility for a property, contact the school directly.
