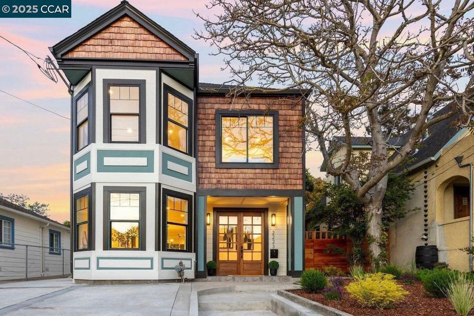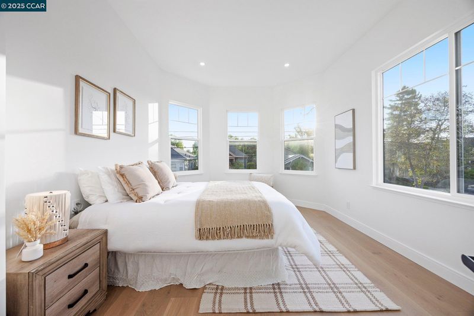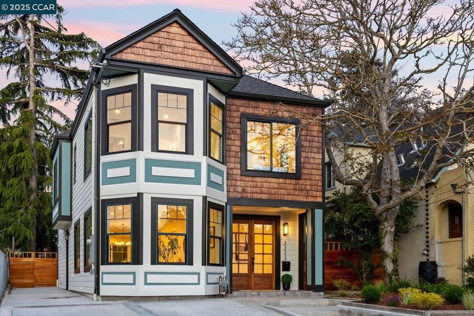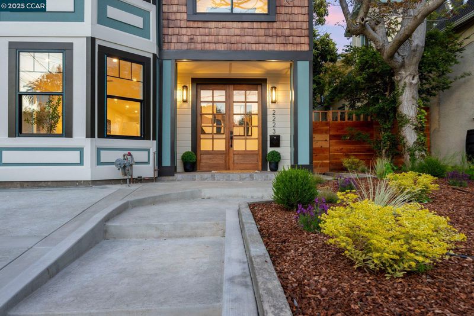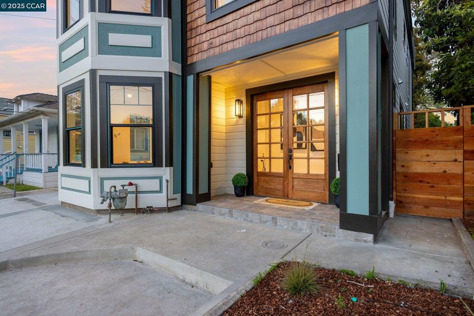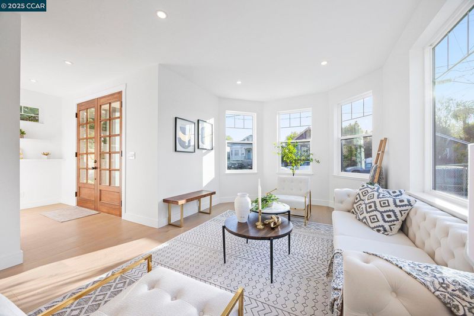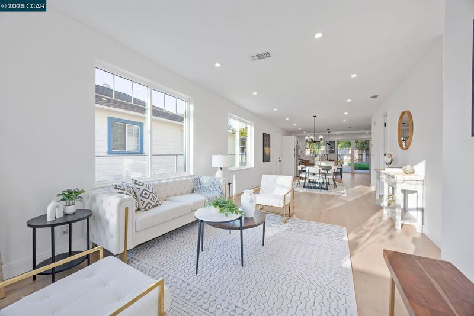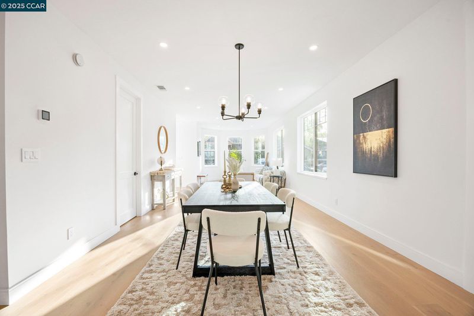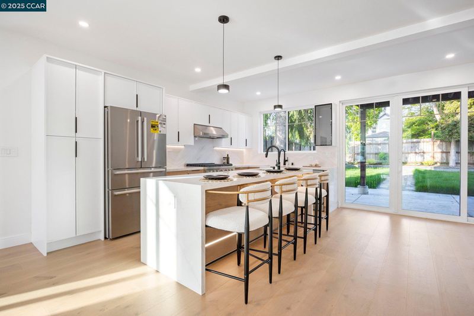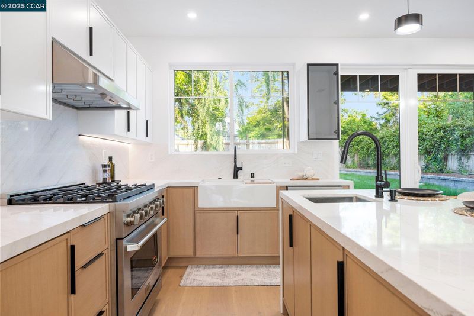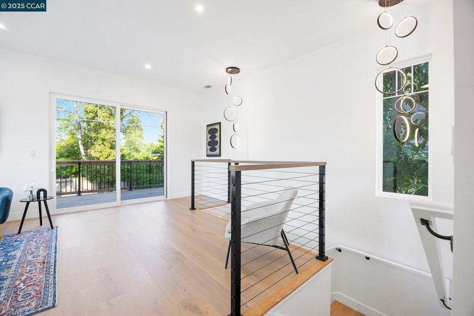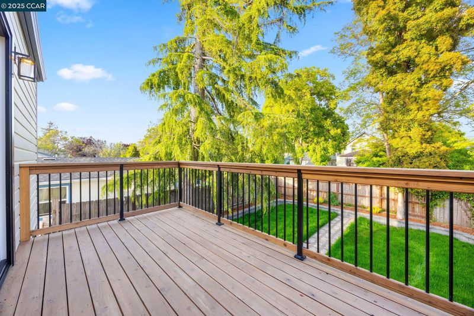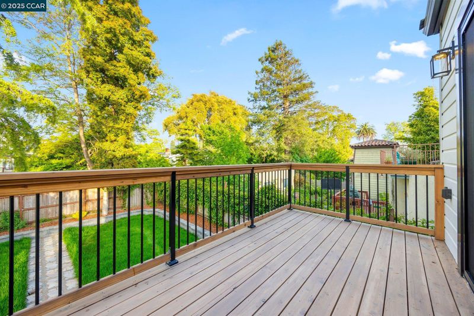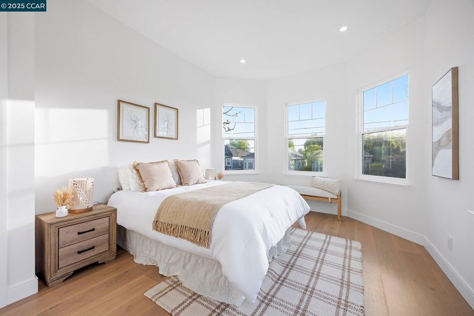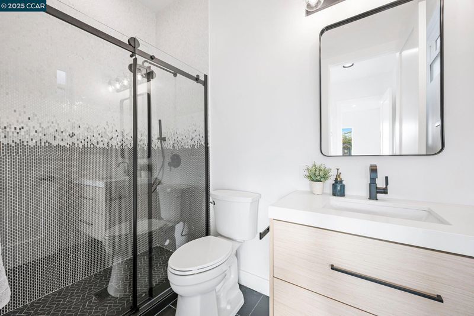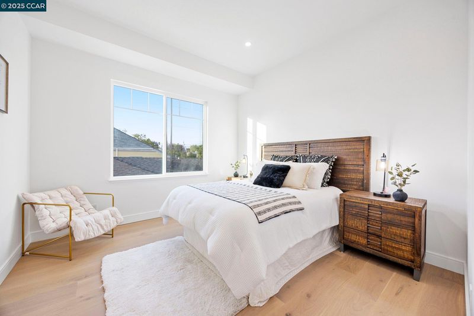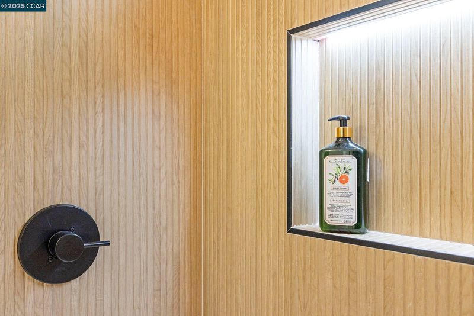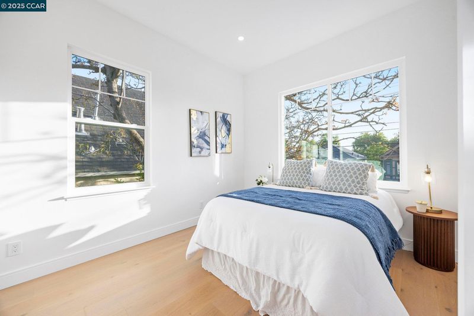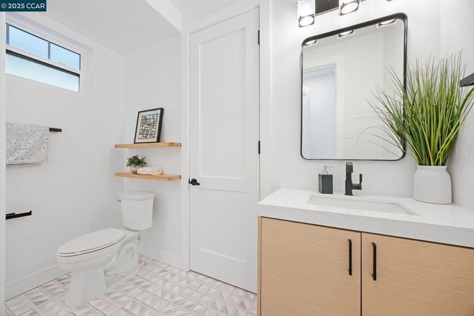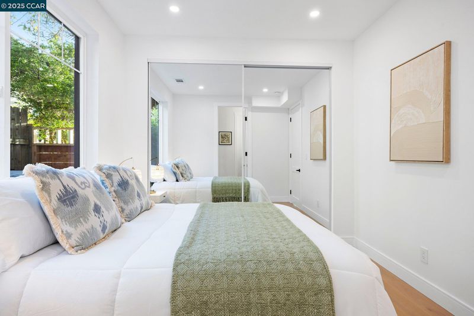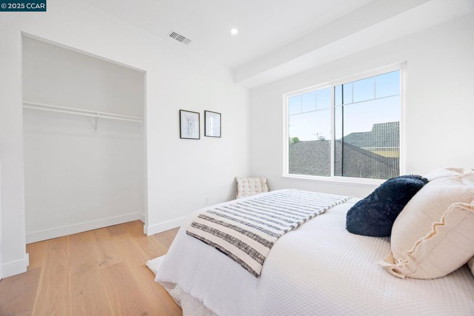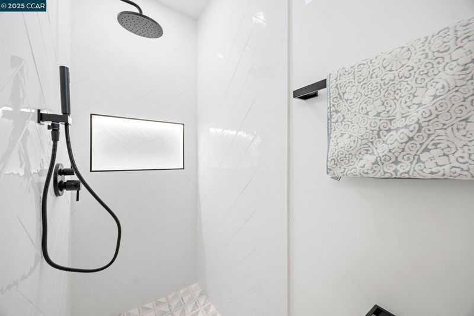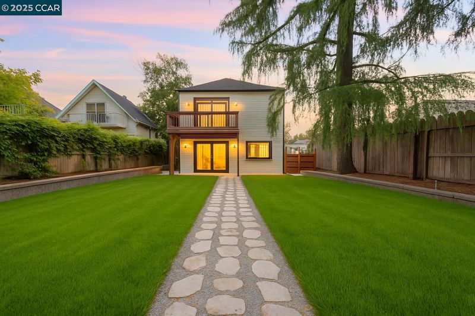
$1,999,000
2,385
SQ FT
$838
SQ/FT
2223 Byron St
@ Bancroft Way - Poets Corner, Berkeley
- 4 Bed
- 4 Bath
- 0 Park
- 2,385 sqft
- Berkeley
-

-
Sat Jun 28, 1:00 pm - 4:00 pm
OH this Saturday and Sunday from 1-4pm.
-
Sun Jun 29, 1:00 pm - 4:00 pm
OH this Saturday and Sunday from 1-4pm.
Welcome to 2223 Byron Street, an absolutely gorgeous Victorian style home located in the heart of Berkeley. Completely rebuilt, this home features a new foundation, a new roof, new plumbing, new electrical, all new windows, a new furnace and AC system, a new sewer line, a new irrigation system and much more! Envisioned around the art of entertaining, you will walk into a space that flows effortlessly from one to the next, both indoor and out. The extra high ceilings accompanied by the stunning engineered hardwood floors and elevated design create the most enviable level of luxurious living. From the oversized living room to the artfully crafted custom kitchen that flows beautifully into the backyard, to the luxurious bedrooms and custom designed bathrooms, every detail of this home has been meticulously curated to embody sophistication and ease. Moving on to the backyard, your private oasis awaits! Featuring easy access from the kitchen, a covered patio area and a huge grass lawn. All this, surrounded by lush landscape and trees offering the utmost of privacy. Located right next to schools, parks, shopping and more yet tucked away in quaint and quiet neighborhood. Don't miss out on this opportunity!
- Current Status
- New
- Original Price
- $1,999,000
- List Price
- $1,999,000
- On Market Date
- Jun 25, 2025
- Property Type
- Detached
- D/N/S
- Poets Corner
- Zip Code
- 94702
- MLS ID
- 41102695
- APN
- 56198426
- Year Built
- 1888
- Stories in Building
- 2
- Possession
- Close Of Escrow
- Data Source
- MAXEBRDI
- Origin MLS System
- CONTRA COSTA
Realm Charter Middle School
Charter 6-8
Students: 187 Distance: 0.3mi
Rosa Parks Environmental Science Magnet School
Public K-5 Elementary
Students: 449 Distance: 0.3mi
Rosa Parks Environmental Science Magnet School
Public K-5 Elementary
Students: 440 Distance: 0.3mi
Realm Charter High School
Charter 9-12
Students: 344 Distance: 0.3mi
The Berkeley School
Private K-8 Montessori, Elementary, Coed
Students: 280 Distance: 0.3mi
Black Pine Circle School
Private K-8 Elementary, Coed
Students: 330 Distance: 0.4mi
- Bed
- 4
- Bath
- 4
- Parking
- 0
- Off Street, Parking Spaces, Parking Lot
- SQ FT
- 2,385
- SQ FT Source
- Measured
- Lot SQ FT
- 4,800.0
- Lot Acres
- 0.11 Acres
- Pool Info
- None
- Kitchen
- Updated Kitchen
- Cooling
- Central Air
- Disclosures
- None
- Entry Level
- Exterior Details
- Back Yard, Front Yard
- Flooring
- Engineered Wood
- Foundation
- Fire Place
- None
- Heating
- Central
- Laundry
- Inside
- Main Level
- 4 Bedrooms, 4 Baths
- Possession
- Close Of Escrow
- Architectural Style
- Victorian
- Additional Miscellaneous Features
- Back Yard, Front Yard
- Location
- See Remarks
- Roof
- See Remarks
- Water and Sewer
- Public
- Fee
- Unavailable
MLS and other Information regarding properties for sale as shown in Theo have been obtained from various sources such as sellers, public records, agents and other third parties. This information may relate to the condition of the property, permitted or unpermitted uses, zoning, square footage, lot size/acreage or other matters affecting value or desirability. Unless otherwise indicated in writing, neither brokers, agents nor Theo have verified, or will verify, such information. If any such information is important to buyer in determining whether to buy, the price to pay or intended use of the property, buyer is urged to conduct their own investigation with qualified professionals, satisfy themselves with respect to that information, and to rely solely on the results of that investigation.
School data provided by GreatSchools. School service boundaries are intended to be used as reference only. To verify enrollment eligibility for a property, contact the school directly.
