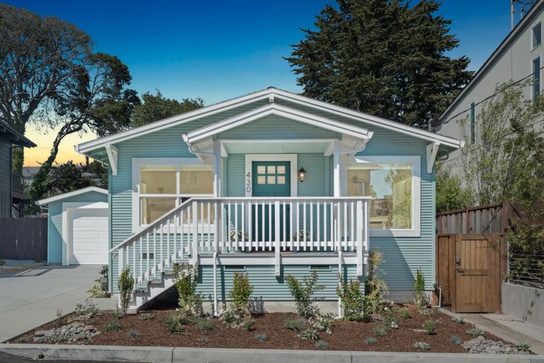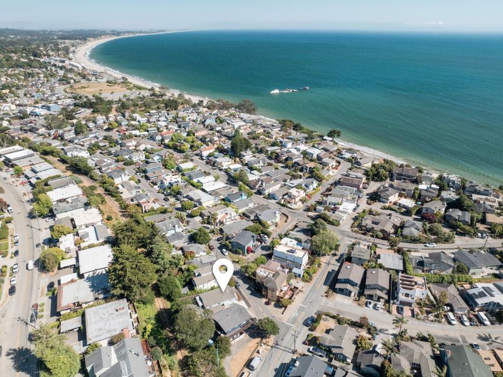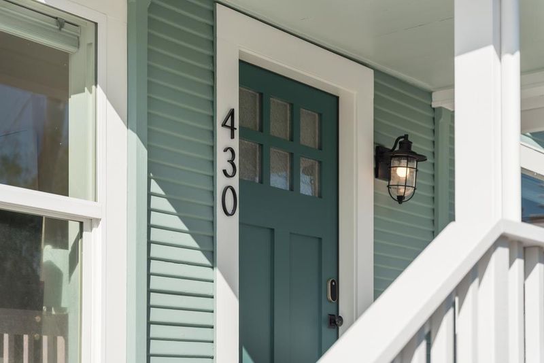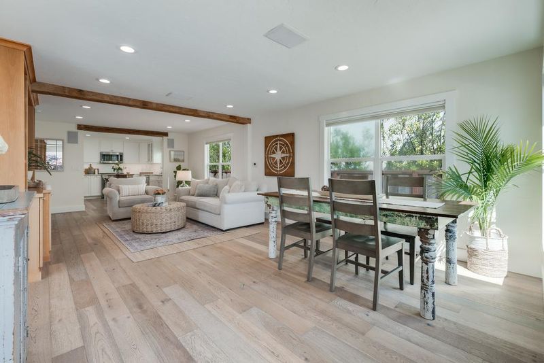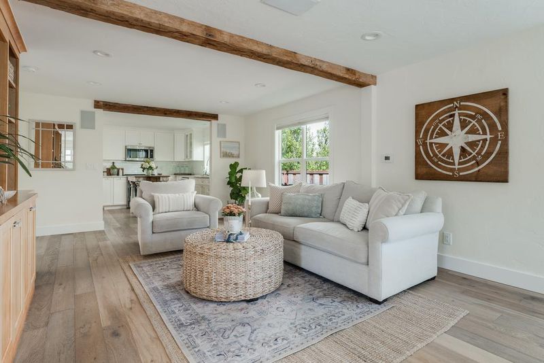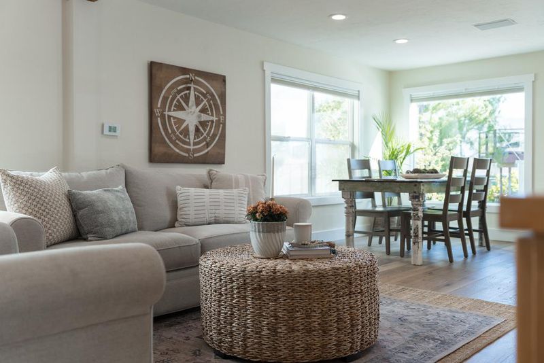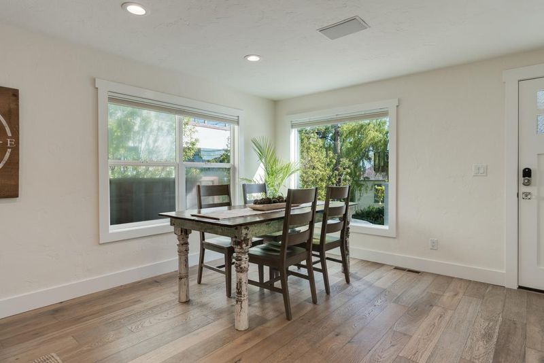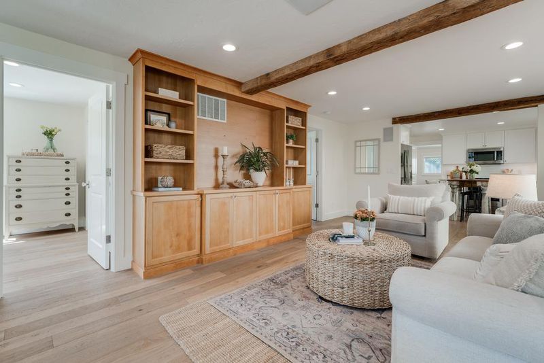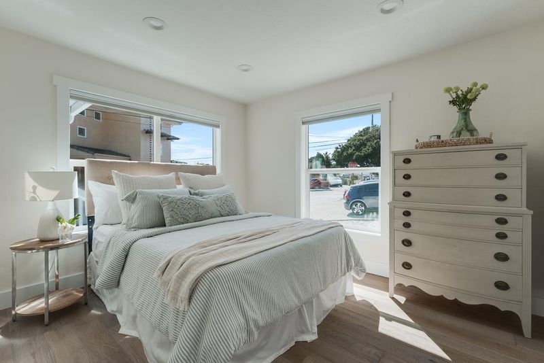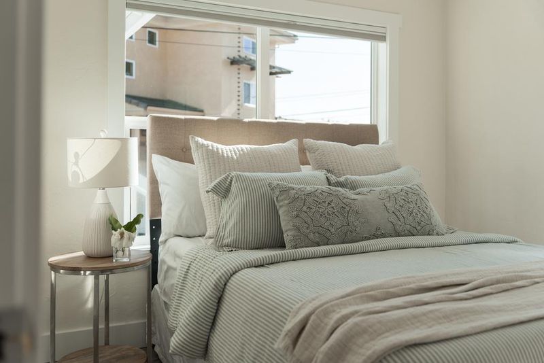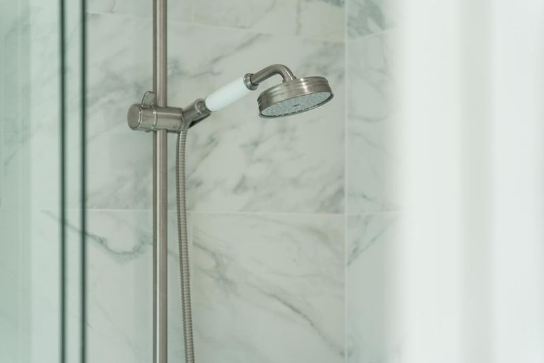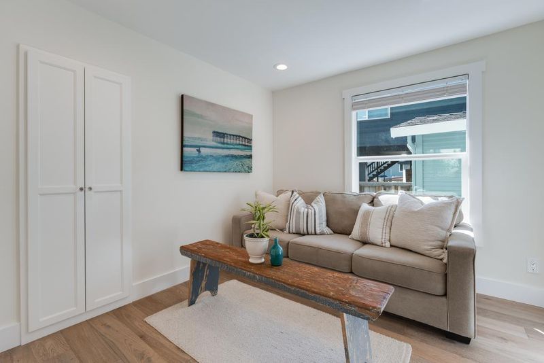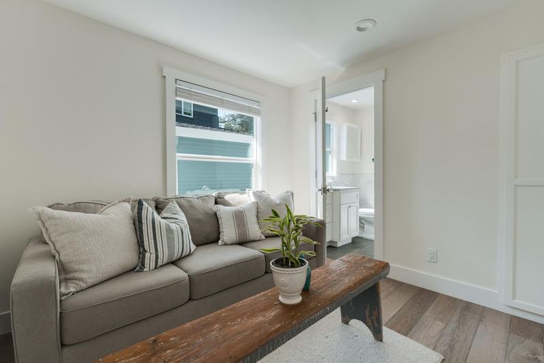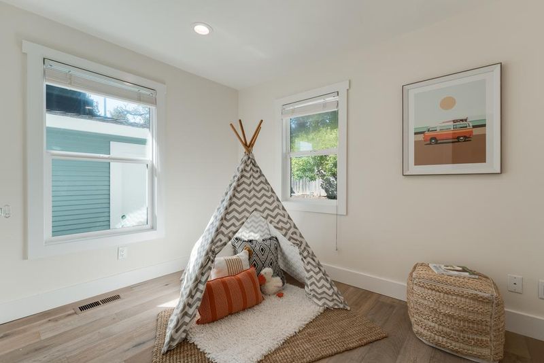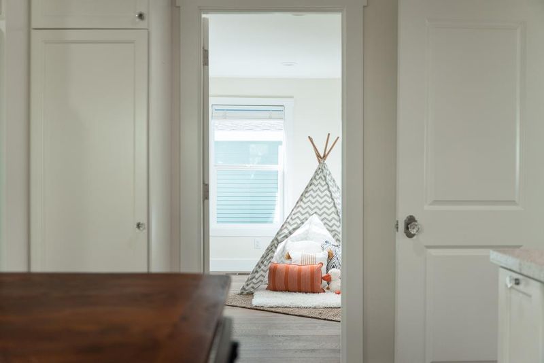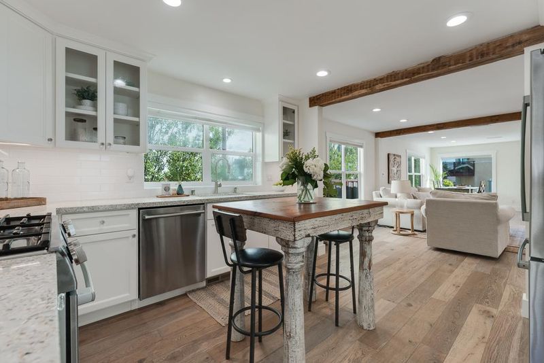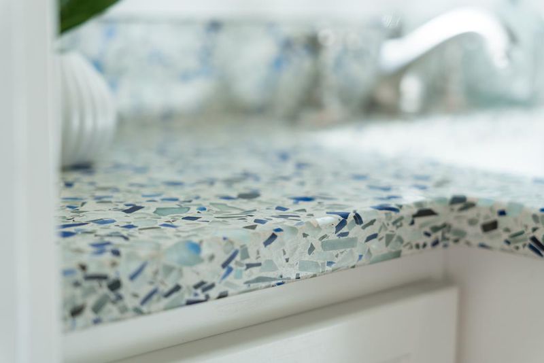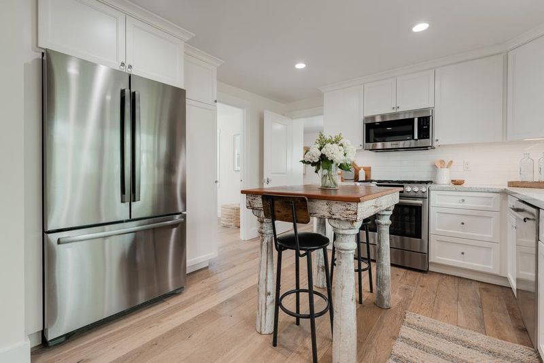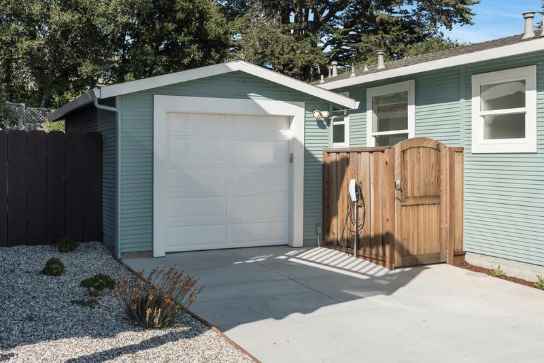
$1,350,000
960
SQ FT
$1,406
SQ/FT
430 Hillcrest Drive
@ Mar Vista Dr. - 47 - Seacliff, Aptos
- 3 Bed
- 2 Bath
- 4 Park
- 960 sqft
- APTOS
-

-
Sat Jun 28, 1:00 pm - 4:00 pm
-
Sun Jun 29, 1:00 pm - 4:00 pm
You know that feeling when you find something so good you dont want to tell anyone? The previous owners lived that dilemma daily before deciding to share their secret. This fully renovated retreat captures that balance where mornings start with coffee & birdsong, afternoons flow between beach walks & firepit conversations, & evenings end with actual quiet. Wolf appliances & Sub Zero refrigeration make the rebuilt kitchen feel like a luxury hotel that happens to be yours. Six zone radiant heating keeps hardwood floors warm while dimmer controlled lighting sets whatever mood the day demands. The front room drinks sunshine all day, creating that perfect spot for reading. Manny's handles lunch cravings, Marianne's satisfies ice cream emergencies, & Companion delivers coffee that rivals anything you left behind. The backyard firepit becomes your evening headquarters while the garage accommodates your vehicle & that electric charging station you've been wanting. The freshly poured concrete driveway eliminates annoying puddles & uneven surfaces. Keyless entry & integrated sound systems eliminate small hassles that used to eat up time. When the beach gate path delivers you to Seacliff State Beach without parking drama, youll remember why downsizing was actually upgrading.
- Days on Market
- 2 days
- Current Status
- Active
- Original Price
- $1,350,000
- List Price
- $1,350,000
- On Market Date
- Jun 26, 2025
- Property Type
- Single Family Home
- Area
- 47 - Seacliff
- Zip Code
- 95003
- MLS ID
- ML82012571
- APN
- 038-181-52-000
- Year Built
- 1950
- Stories in Building
- 1
- Possession
- Unavailable
- Data Source
- MLSL
- Origin MLS System
- MLSListings, Inc.
Mar Vista Elementary School
Public K-6 Elementary
Students: 444 Distance: 0.7mi
Kimberly Hardin Art Foundation & School
Private PK-12 Combined Elementary And Secondary, Coed
Students: 163 Distance: 0.8mi
Twin Lakes Christian School
Private K-8 Elementary, Religious, Coed
Students: 298 Distance: 0.9mi
Delta Charter School
Charter 9-12 Secondary
Students: 123 Distance: 0.9mi
Valencia Elementary School
Public K-6 Elementary
Students: 545 Distance: 1.2mi
Santa Cruz Montessori School
Private PK-9 Montessori, Elementary, Coed
Students: 275 Distance: 1.3mi
- Bed
- 3
- Bath
- 2
- Full on Ground Floor, Shower over Tub - 1, Stall Shower, Tile, Updated Bath
- Parking
- 4
- Detached Garage, Off-Street Parking
- SQ FT
- 960
- SQ FT Source
- Unavailable
- Lot SQ FT
- 3,746.0
- Lot Acres
- 0.085996 Acres
- Kitchen
- Countertop - Stone, Dishwasher, Garbage Disposal, Microwave, Oven Range - Gas, Refrigerator
- Cooling
- None
- Dining Room
- Dining Area, Eat in Kitchen
- Disclosures
- Natural Hazard Disclosure
- Family Room
- Kitchen / Family Room Combo
- Flooring
- Hardwood, Laminate, Tile
- Foundation
- Concrete Perimeter, Crawl Space, Post and Pier, Wood Frame
- Heating
- Forced Air
- Laundry
- Inside, Washer / Dryer
- Views
- Neighborhood
- Fee
- Unavailable
MLS and other Information regarding properties for sale as shown in Theo have been obtained from various sources such as sellers, public records, agents and other third parties. This information may relate to the condition of the property, permitted or unpermitted uses, zoning, square footage, lot size/acreage or other matters affecting value or desirability. Unless otherwise indicated in writing, neither brokers, agents nor Theo have verified, or will verify, such information. If any such information is important to buyer in determining whether to buy, the price to pay or intended use of the property, buyer is urged to conduct their own investigation with qualified professionals, satisfy themselves with respect to that information, and to rely solely on the results of that investigation.
School data provided by GreatSchools. School service boundaries are intended to be used as reference only. To verify enrollment eligibility for a property, contact the school directly.
