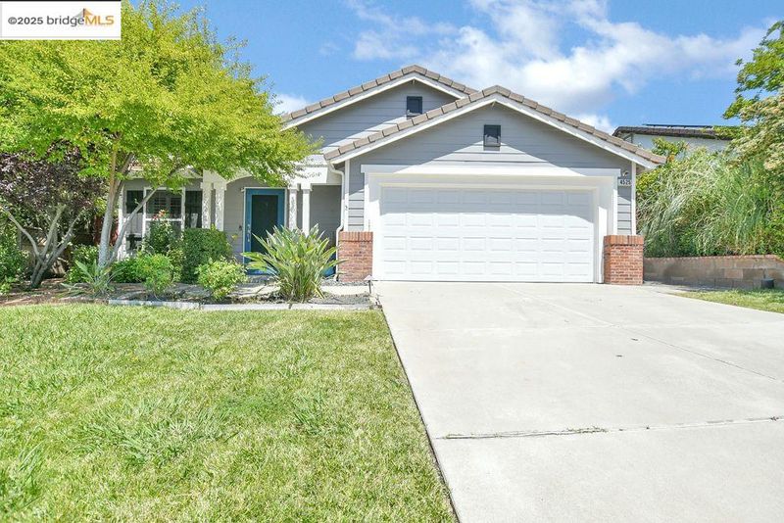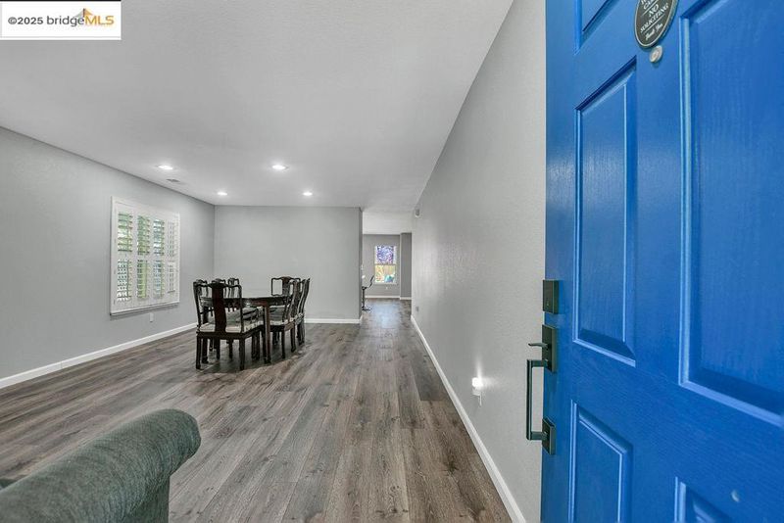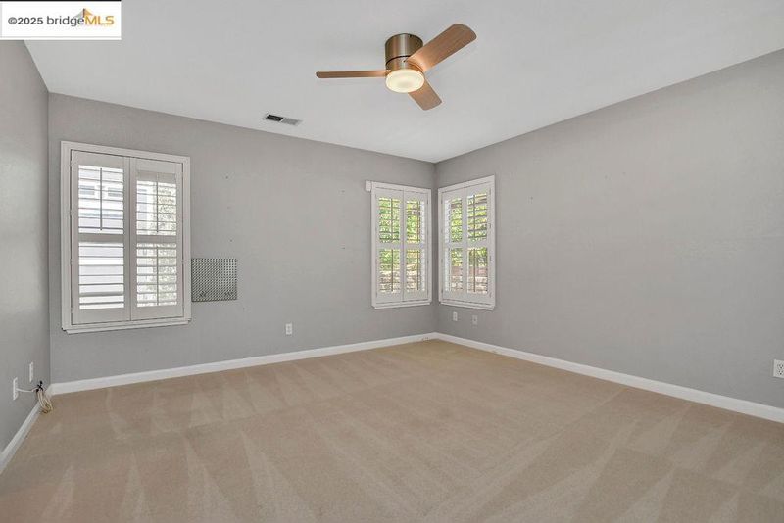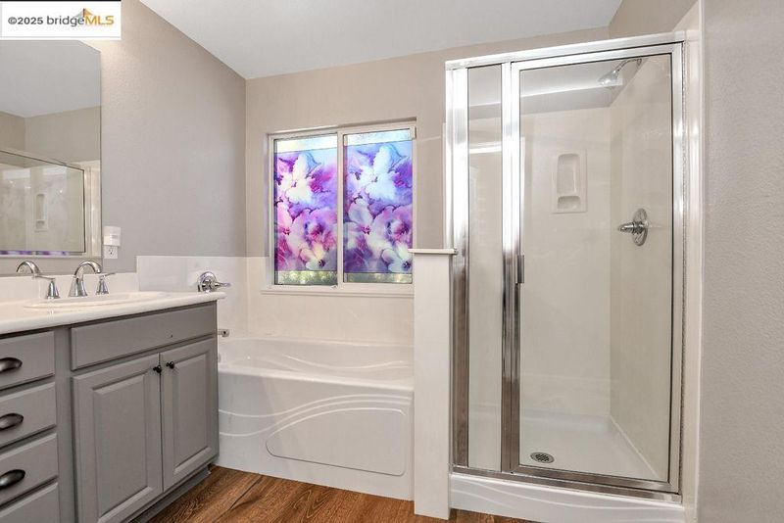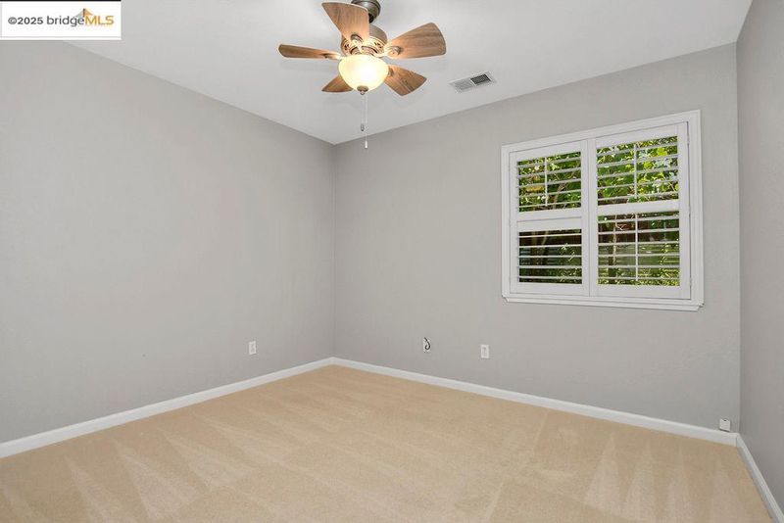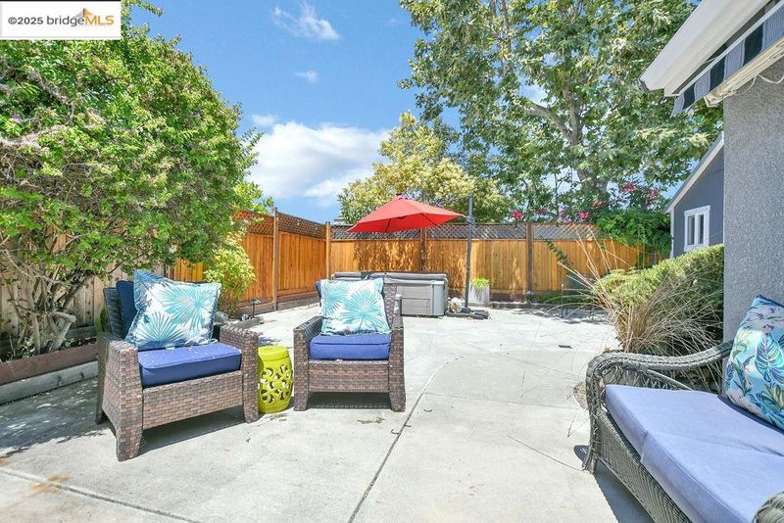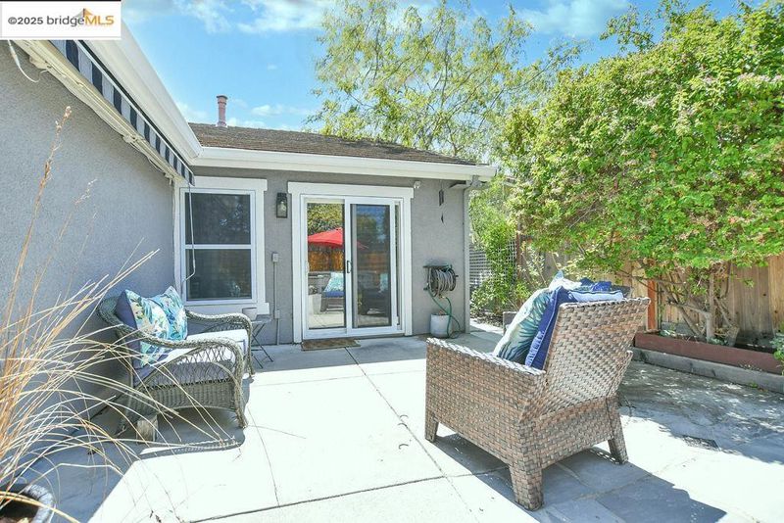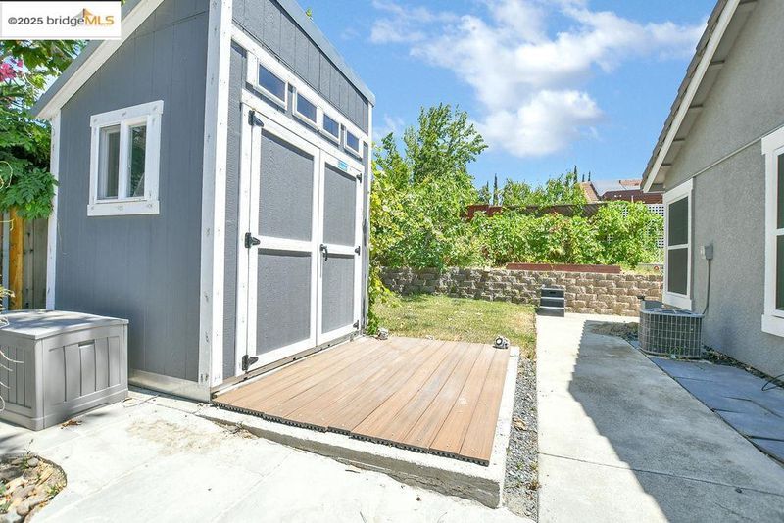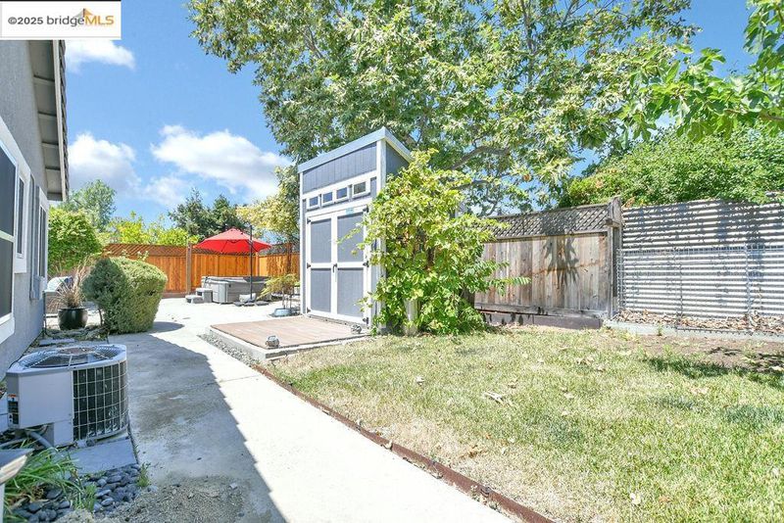
$665,000
1,719
SQ FT
$387
SQ/FT
4525 Temblor Way
@ Ridgeline Dr - Antioch
- 3 Bed
- 2 Bath
- 2 Park
- 1,719 sqft
- Antioch
-

-
Sun Jun 29, 11:00 am - 1:00 pm
This home has everything from meticulously updated kitchen, baths, flooring, and top notch security window screens and doors. Kitchen amenities include quartz counters, modern finish, GE Cafe appliances, recessed lighting, two-tone paint, and quiet close drawers. The garage has a nice epoxy finish. There is storage inside the home, in the garage, and storage shed in rear yard. Locking Tuff shed and private spa are included in the secluded rear yard. Luxury waterproof vinyl flooring, upgraded carpet and pad, modern fixture finishes, mirrored closet doors round out this fabulous single story home!
-
Sun Jun 29, 2:00 pm - 4:00 pm
This home has everything from meticulously updated kitchen, baths, flooring, and top notch security window screens and doors. Kitchen amenities include quartz counters, modern finish, GE Cafe appliances, recessed lighting, two-tone paint, and quiet close drawers. The garage has a nice epoxy finish. There is storage inside the home, in the garage, and storage shed in rear yard. Locking Tuff shed and private spa are included in the secluded rear yard. Luxury waterproof vinyl flooring, upgraded carpet and pad, modern fixture finishes, mirrored closet doors round out this fabulous single story home!
This is the home you have been waiting for! This single story has amazing updates! Step into a spacious living room/dining room area and into the stunning remodeled kitchen that is waiting for your cooking creativity. Kitchen amenities include quartz countertops, Stainless GE Cafe appliances, cabinetry with modern handles and pulls, quiet close drawers, and glass tile backsplash. The spacious primary suite is at the back of the home and features a walk-in closet, double vanities, and exquisite bathroom with glass stall shower and soaking tub. The guest bathroom is beautifully updated with new shower surround. The garage is finished with epoxy flooring, has built-in tool box, and storage. The top of the line security windows and screens feature an impermeable material for excellent safety protocol. Step into the expansive yard and admire a fabulous area for entertaining, enjoy the spa, or your mature fruit trees. Don't forget the storage shed that is also included. This home is a must see with the modern amenities, convenient location, and absolutely functional floor plan. Special touches include luxury LVP flooring, two-tone paint, plantation shutters, 6 panel doors with matte black knobs and locks, recessed lighting, mirrored closet doors, and modern features throughout!
- Current Status
- New
- Original Price
- $665,000
- List Price
- $665,000
- On Market Date
- Jun 27, 2025
- Property Type
- Detached
- D/N/S
- Antioch
- Zip Code
- 94531
- MLS ID
- 41102921
- APN
- 0536600125
- Year Built
- 2001
- Stories in Building
- 1
- Possession
- Close Of Escrow
- Data Source
- MAXEBRDI
- Origin MLS System
- DELTA
Grant Elementary School
Public K-6 Elementary
Students: 442 Distance: 0.5mi
Black Diamond Middle School
Public 7-8 Middle, Coed
Students: 365 Distance: 0.8mi
Jack London Elementary School
Public K-6 Elementary
Students: 507 Distance: 1.0mi
Carmen Dragon Elementary School
Public K-6 Elementary
Students: 450 Distance: 1.0mi
Deer Valley High School
Public 9-12 Secondary
Students: 1986 Distance: 1.5mi
Hilltop Christian
Private K-8 Combined Elementary And Secondary, Religious, Coed
Students: 102 Distance: 1.5mi
- Bed
- 3
- Bath
- 2
- Parking
- 2
- Attached, Int Access From Garage, Garage Faces Front, Garage Door Opener
- SQ FT
- 1,719
- SQ FT Source
- Public Records
- Lot SQ FT
- 6,397.0
- Lot Acres
- 0.15 Acres
- Pool Info
- None
- Kitchen
- Dishwasher, Gas Range, Plumbed For Ice Maker, Microwave, Free-Standing Range, Refrigerator, Dryer, Washer, Gas Water Heater, Breakfast Bar, Breakfast Nook, Stone Counters, Disposal, Gas Range/Cooktop, Ice Maker Hookup, Kitchen Island, Pantry, Range/Oven Free Standing, Updated Kitchen, Other
- Cooling
- Ceiling Fan(s), Central Air
- Disclosures
- Special Assmt/Bonds
- Entry Level
- Exterior Details
- Back Yard, Front Yard, Garden/Play, Side Yard, Sprinklers Automatic, Sprinklers Front, Sprinklers Side, Storage
- Flooring
- Laminate, Carpet
- Foundation
- Fire Place
- Family Room, Gas Starter
- Heating
- Forced Air
- Laundry
- Dryer, Laundry Room, Washer, Other, Cabinets
- Main Level
- 3 Bedrooms, 2 Baths, Primary Bedrm Suite - 1, Laundry Facility, Main Entry
- Views
- None
- Possession
- Close Of Escrow
- Architectural Style
- Contemporary
- Non-Master Bathroom Includes
- Shower Over Tub, Solid Surface, Updated Baths, Double Vanity
- Construction Status
- Existing
- Additional Miscellaneous Features
- Back Yard, Front Yard, Garden/Play, Side Yard, Sprinklers Automatic, Sprinklers Front, Sprinklers Side, Storage
- Location
- Secluded, Front Yard, Landscaped, Sprinklers In Rear
- Roof
- Tile
- Water and Sewer
- Public
- Fee
- Unavailable
MLS and other Information regarding properties for sale as shown in Theo have been obtained from various sources such as sellers, public records, agents and other third parties. This information may relate to the condition of the property, permitted or unpermitted uses, zoning, square footage, lot size/acreage or other matters affecting value or desirability. Unless otherwise indicated in writing, neither brokers, agents nor Theo have verified, or will verify, such information. If any such information is important to buyer in determining whether to buy, the price to pay or intended use of the property, buyer is urged to conduct their own investigation with qualified professionals, satisfy themselves with respect to that information, and to rely solely on the results of that investigation.
School data provided by GreatSchools. School service boundaries are intended to be used as reference only. To verify enrollment eligibility for a property, contact the school directly.
