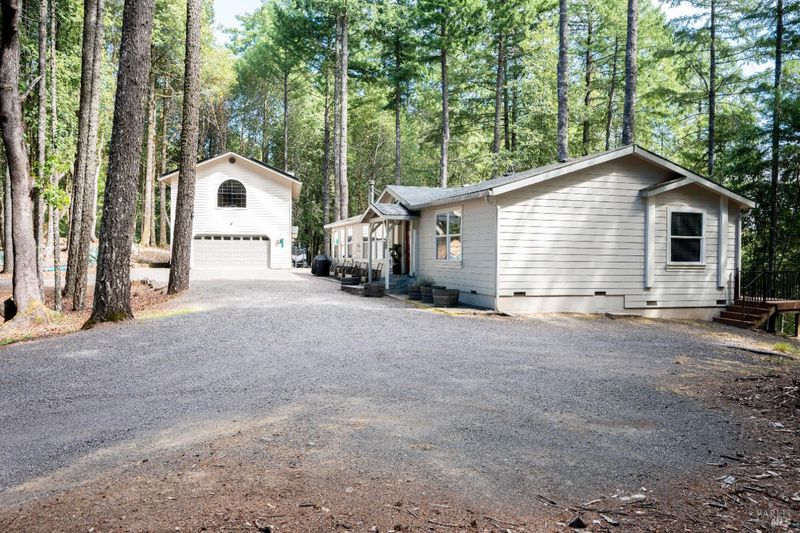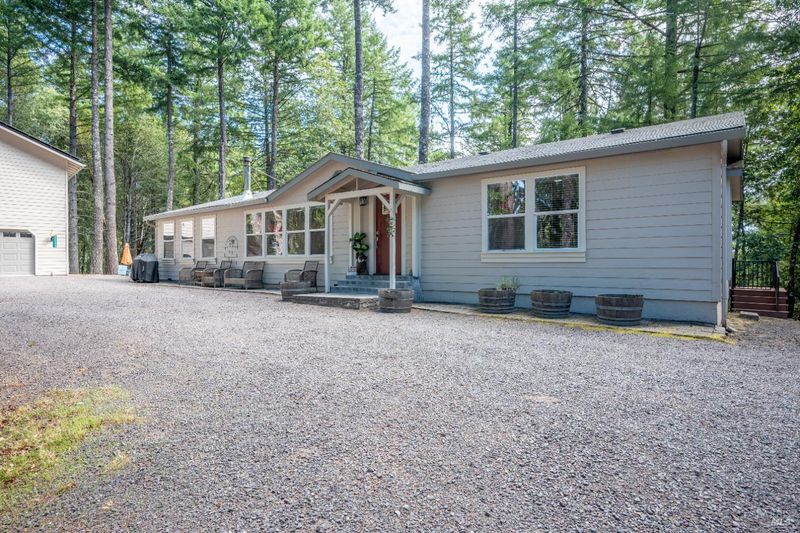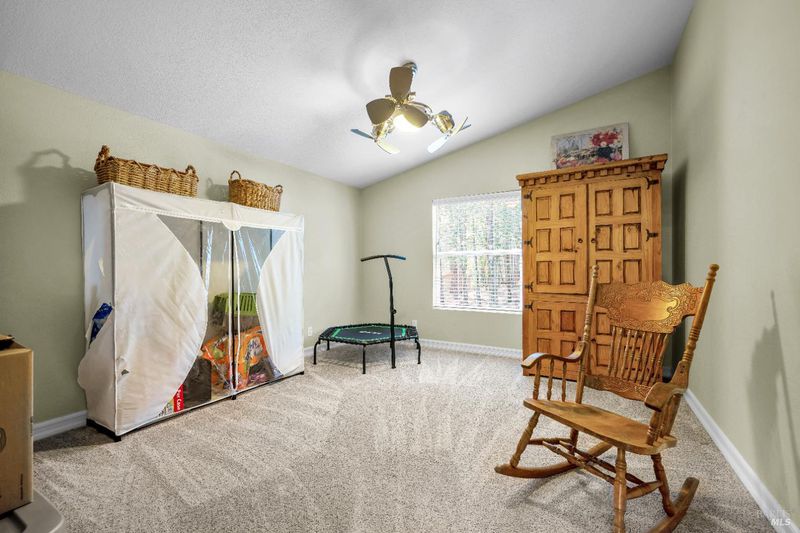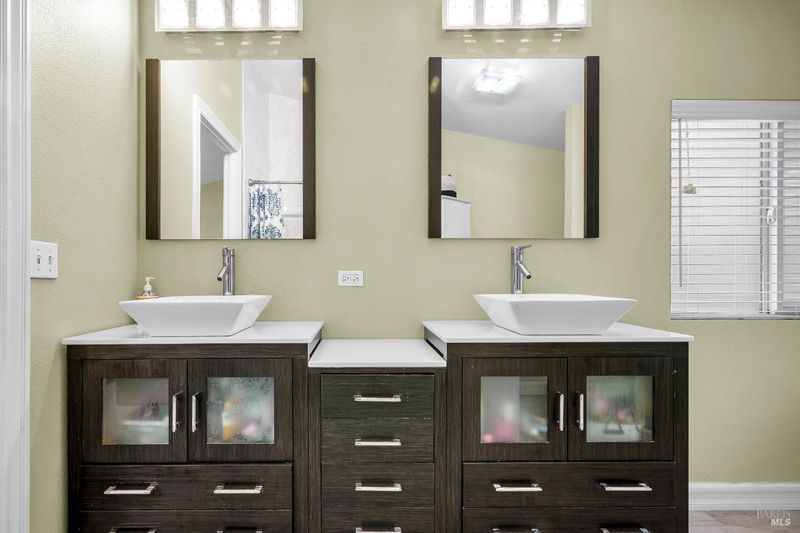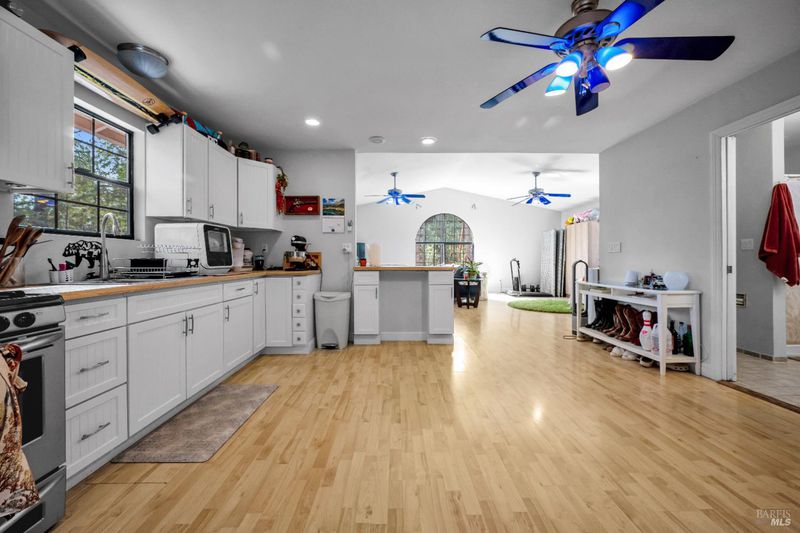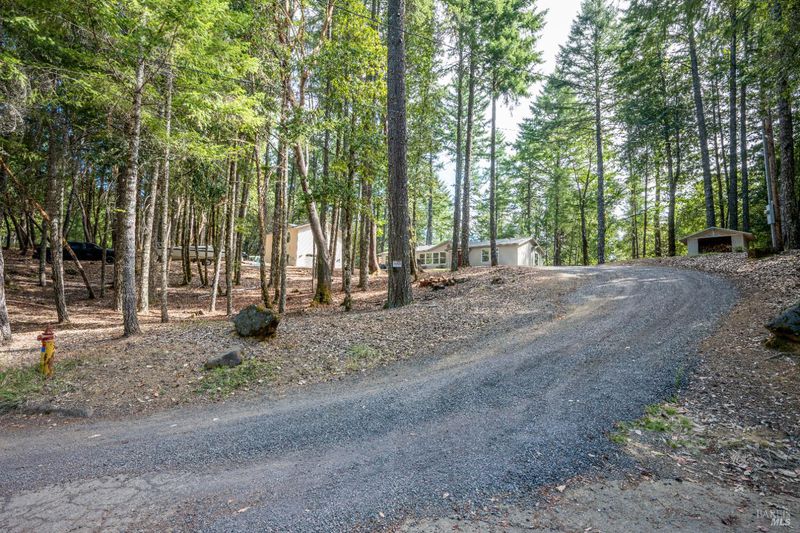
$517,000
2,464
SQ FT
$210
SQ/FT
22945 Ridge Road
@ Iris Drive - Willits
- 4 Bed
- 3 Bath
- 6 Park
- 2,464 sqft
- Willits
-

This beautifully remodeled home shows true pride of ownership with modern upgrades throughout. It features owned solar, a new roof, fresh paint, and durable luxury vinyl flooring. Both the main home and the studio apartment are equipped with tankless water heaters for efficiency and comfort. The kitchen includes quartz counters and a double oven, while a wood stove creates a warm and cozy atmosphere on cold winter nights. New French doors open to a deck designed for entertaining and enjoying the outdoors. The studio apartment is complete with mini-split heating and cooling, making it perfect for guests, rental income, or a private home office. An additional parcel is also included, offering extra space and future potential. This move-in ready property blends energy efficiency, comfort, and versatility, making it a wonderful place to call home.
- Days on Market
- 2 days
- Current Status
- Active
- Original Price
- $517,000
- List Price
- $517,000
- On Market Date
- Sep 30, 2025
- Property Type
- Manufactured Home
- Area
- Willits
- Zip Code
- 95490
- MLS ID
- 325087444
- APN
- 096-311-17-01
- Year Built
- 2003
- Stories in Building
- Unavailable
- Possession
- Close Of Escrow
- Data Source
- BAREIS
- Origin MLS System
Brookside Elementary School
Public K-2 Elementary
Students: 384 Distance: 2.6mi
Willits Adult
Public n/a
Students: NA Distance: 2.9mi
Sanhedrin Alternative
Public 9-12
Students: 55 Distance: 2.9mi
Sanhedrin High School
Public 9-12 Continuation
Students: 54 Distance: 2.9mi
Willits High School
Public 9-12 Secondary
Students: 415 Distance: 2.9mi
Blosser Lane Elementary School
Public 3-5 Elementary
Students: 304 Distance: 2.9mi
- Bed
- 4
- Bath
- 3
- Double Sinks, Quartz, Shower Stall(s)
- Parking
- 6
- Detached, Garage Facing Front
- SQ FT
- 2,464
- SQ FT Source
- Assessor Agent-Fill
- Lot SQ FT
- 47,045.0
- Lot Acres
- 1.08 Acres
- Kitchen
- Quartz Counter
- Cooling
- Ceiling Fan(s), Ductless, Other
- Dining Room
- Dining/Living Combo
- Family Room
- Deck Attached
- Living Room
- Deck Attached
- Flooring
- Vinyl
- Foundation
- Concrete Perimeter
- Fire Place
- Wood Burning, Wood Stove
- Heating
- Central, Ductless, Wood Stove
- Laundry
- Hookups Only
- Upper Level
- Bedroom(s), Full Bath(s), Kitchen
- Main Level
- Bedroom(s), Family Room, Full Bath(s), Garage, Kitchen, Living Room, Primary Bedroom, Street Entrance
- Views
- Hills, Mountains
- Possession
- Close Of Escrow
- Architectural Style
- Ranch
- Fee
- $0
MLS and other Information regarding properties for sale as shown in Theo have been obtained from various sources such as sellers, public records, agents and other third parties. This information may relate to the condition of the property, permitted or unpermitted uses, zoning, square footage, lot size/acreage or other matters affecting value or desirability. Unless otherwise indicated in writing, neither brokers, agents nor Theo have verified, or will verify, such information. If any such information is important to buyer in determining whether to buy, the price to pay or intended use of the property, buyer is urged to conduct their own investigation with qualified professionals, satisfy themselves with respect to that information, and to rely solely on the results of that investigation.
School data provided by GreatSchools. School service boundaries are intended to be used as reference only. To verify enrollment eligibility for a property, contact the school directly.
