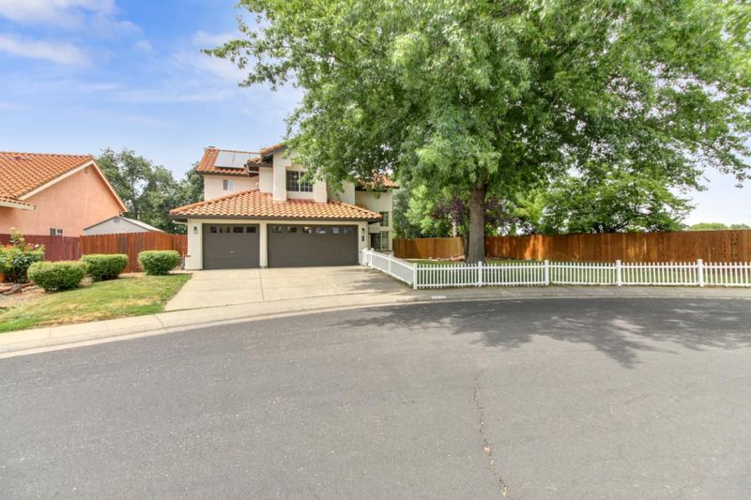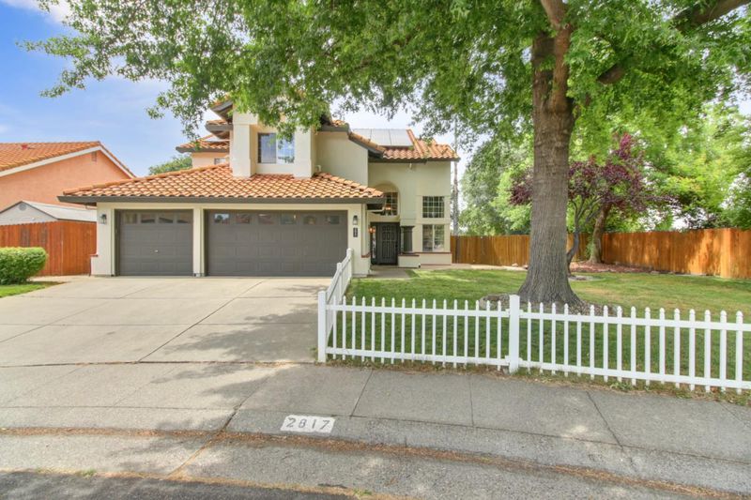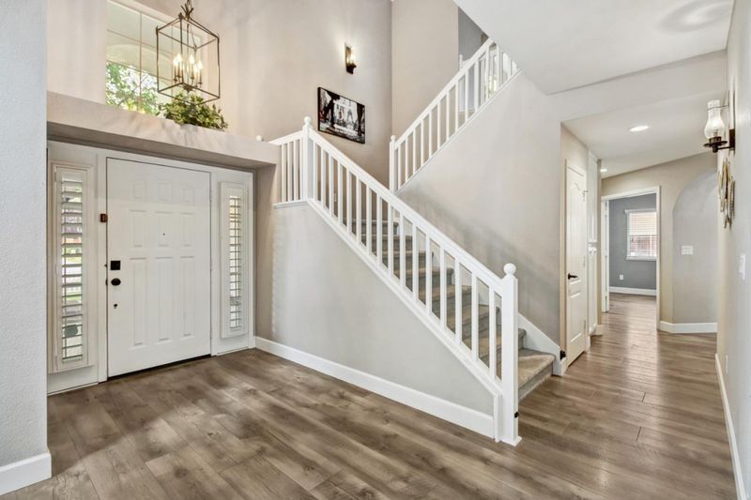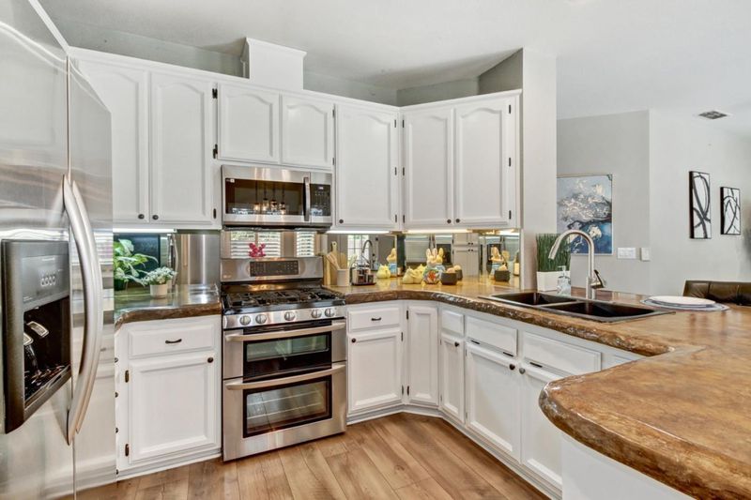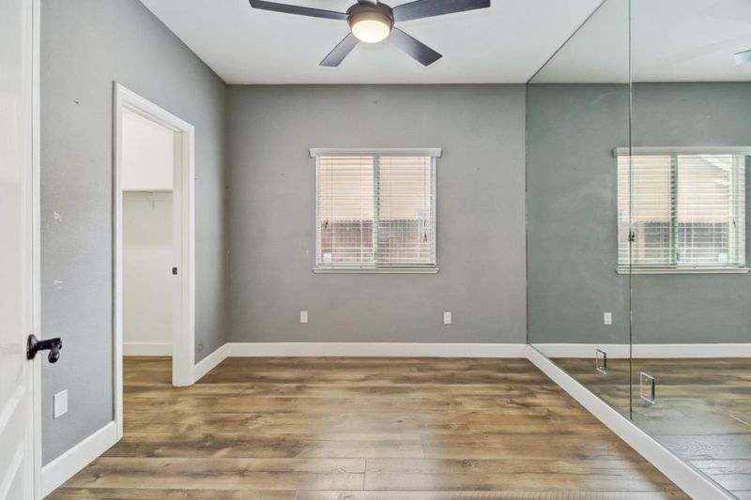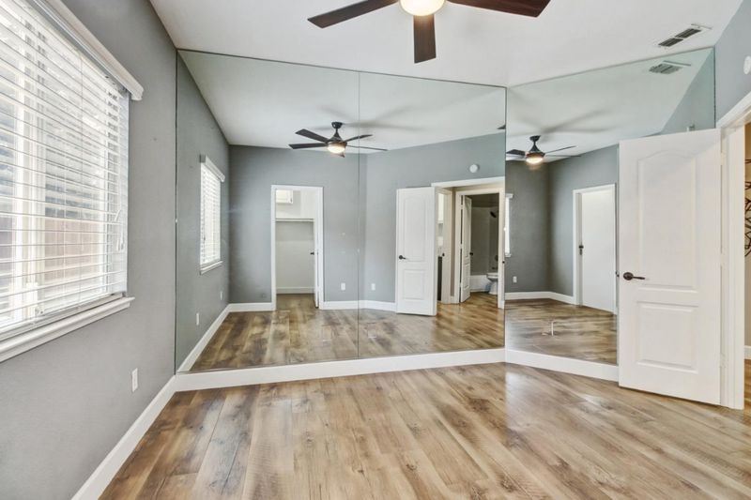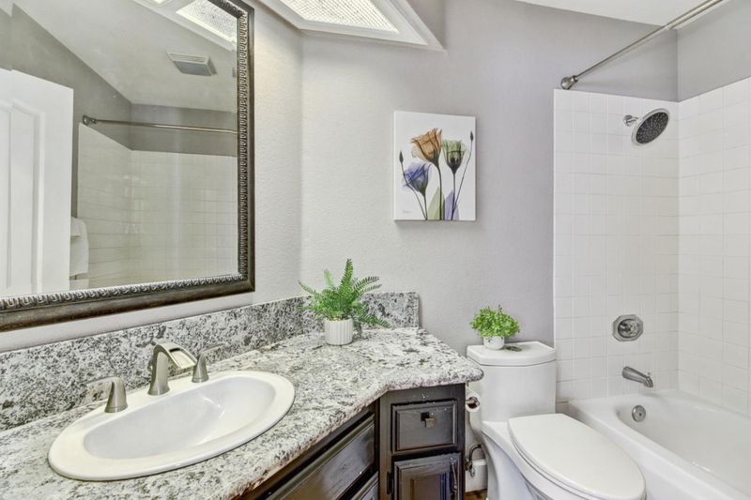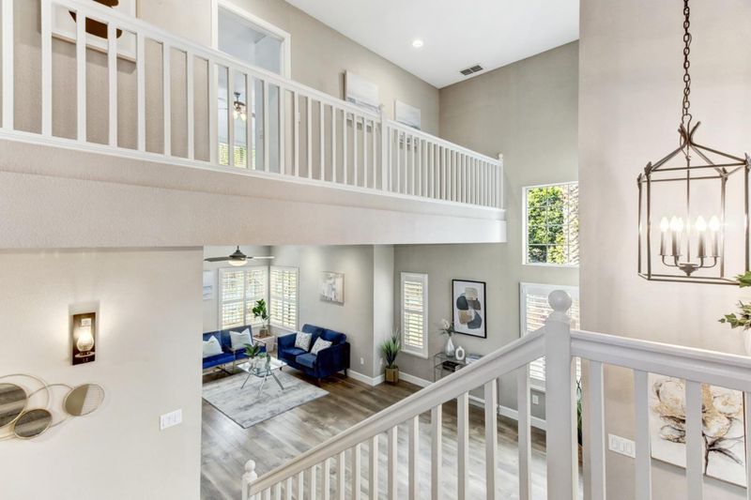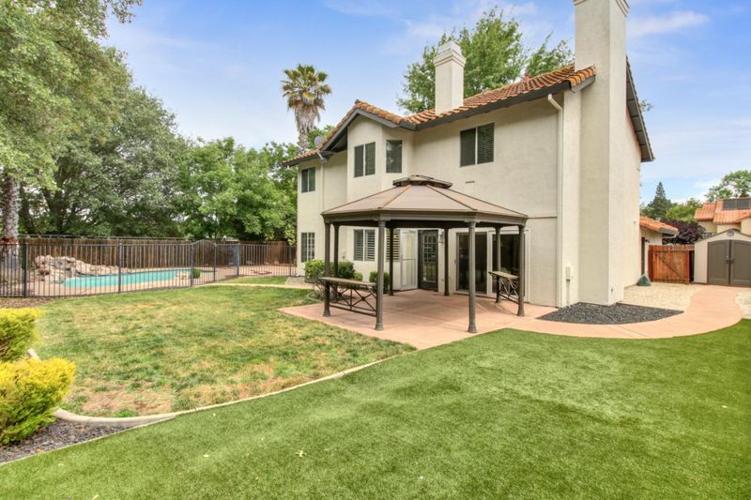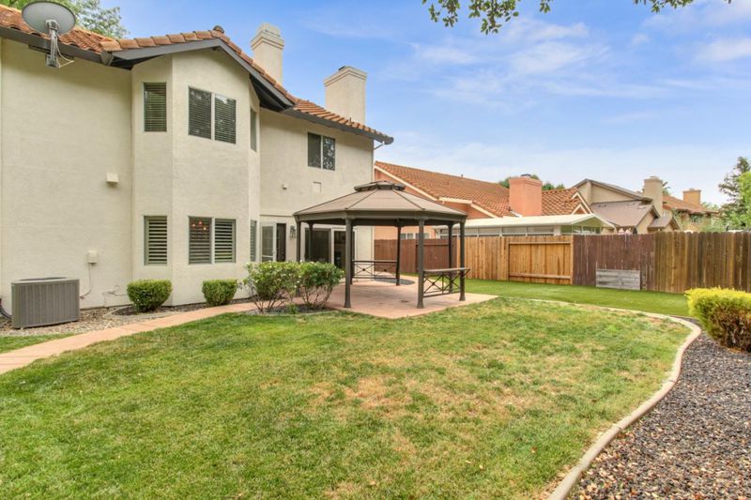 Price Reduced
Price Reduced
$818,000
2,427
SQ FT
$337
SQ/FT
2817 Club Drive
@ Farrier Rd - 12765 - Rocklin-West zip 95765, Rocklin
- 5 Bed
- 3 Bath
- 3 Park
- 2,427 sqft
- ROCKLIN
-

-
Sat Jun 21, 1:00 pm - 4:00 pm
-
Sun Jun 22, 1:00 pm - 4:00 pm
Welcome to 2817 Club Dr a beautifully updated Stanford Ranch gem located in one of Rocklins most desirable neighborhoods! This spacious 5-bedroom, 3-bathroom home offers an ideal layout with a full bedroom and bathroom on the main floor, perfect for guests or multi-generational living. Sitting on nearly a ¼-acre corner lot, the property boasts a gorgeous backyard retreat featuring a sparkling pool with waterfall, backing to peaceful wetlands for added privacyan entertainers dream! Enjoy fully paid-off solar panels, a newer HVAC system, and thoughtful upgrades including brand-new microwave and dishwasher, and updated blinds and shutters throughout. The low-maintenance yard is enhanced with new fencing, including a charming fenced front yard. Located just a short stroll from highly rated Twin Oaks Elementary School (7/10) and the expansive 30-acre Twin Oaks Park, this home truly has it allcomfort, convenience, and curb appeal. Dont miss your chance to own this move-in-ready beauty!
- Days on Market
- 1 day
- Current Status
- Active
- Original Price
- $818,000
- List Price
- $818,000
- On Market Date
- Jun 17, 2025
- Property Type
- Single Family Home
- Area
- 12765 - Rocklin-West zip 95765
- Zip Code
- 95765
- MLS ID
- ML82011389
- APN
- 366-060-009-000
- Year Built
- 1992
- Stories in Building
- Unavailable
- Possession
- None
- Data Source
- MLSL
- Origin MLS System
- MLSListings, Inc.
Twin Oaks Elementary School
Public K-6 Elementary, Coed
Students: 567 Distance: 0.1mi
Harvest Ridge Placer Academy
Charter K-8 Coed
Students: 358 Distance: 0.4mi
Cobblestone Elementary School
Public K-6 Elementary
Students: 413 Distance: 0.6mi
Breen Elementary School
Public K-6 Elementary
Students: 521 Distance: 0.6mi
Victory High School
Public 9-12 Continuation
Students: 75 Distance: 0.7mi
Rocklin High School
Public 9-12 Secondary
Students: 2177 Distance: 0.7mi
- Bed
- 5
- Bath
- 3
- Parking
- 3
- Attached Garage, Electric Gate, On Street
- SQ FT
- 2,427
- SQ FT Source
- Unavailable
- Lot SQ FT
- 9,590.0
- Lot Acres
- 0.220156 Acres
- Pool Info
- Pool - Fenced
- Kitchen
- Dishwasher, Microwave, Oven Range - Gas, Refrigerator
- Cooling
- Ceiling Fan, Central AC, Multi-Zone
- Dining Room
- Breakfast Nook, Formal Dining Room
- Disclosures
- None
- Family Room
- Kitchen / Family Room Combo
- Flooring
- Carpet, Laminate, Stone, Tile
- Foundation
- Concrete Perimeter and Slab, Concrete Slab
- Fire Place
- Family Room, Primary Bedroom
- Heating
- Central Forced Air, Solar
- Laundry
- Washer / Dryer
- Possession
- None
- Architectural Style
- Spanish
- Fee
- Unavailable
MLS and other Information regarding properties for sale as shown in Theo have been obtained from various sources such as sellers, public records, agents and other third parties. This information may relate to the condition of the property, permitted or unpermitted uses, zoning, square footage, lot size/acreage or other matters affecting value or desirability. Unless otherwise indicated in writing, neither brokers, agents nor Theo have verified, or will verify, such information. If any such information is important to buyer in determining whether to buy, the price to pay or intended use of the property, buyer is urged to conduct their own investigation with qualified professionals, satisfy themselves with respect to that information, and to rely solely on the results of that investigation.
School data provided by GreatSchools. School service boundaries are intended to be used as reference only. To verify enrollment eligibility for a property, contact the school directly.
