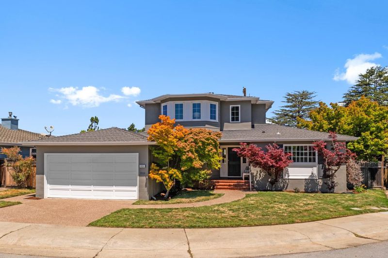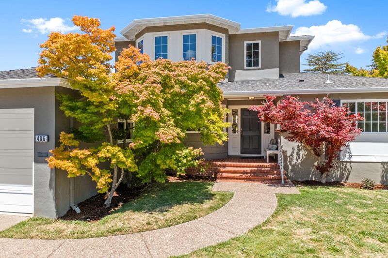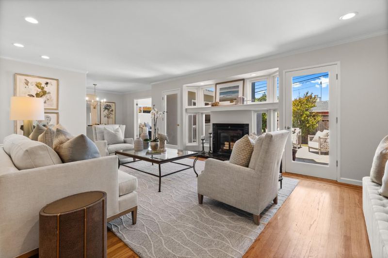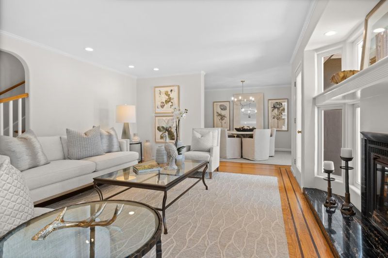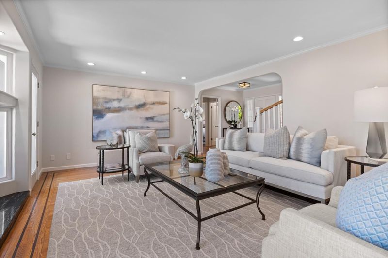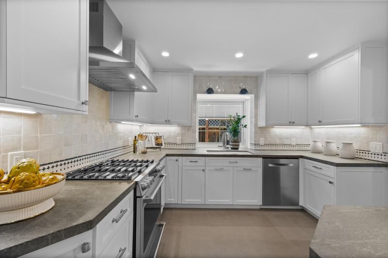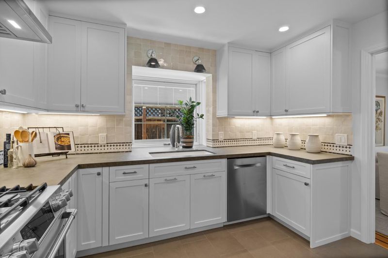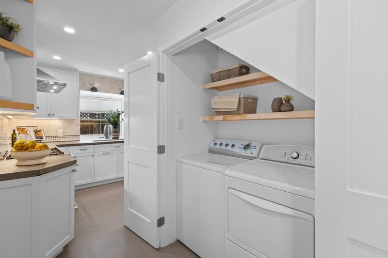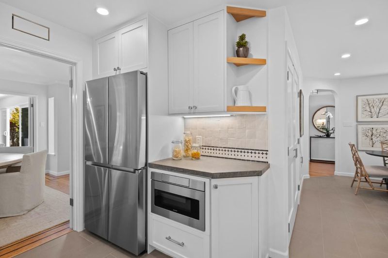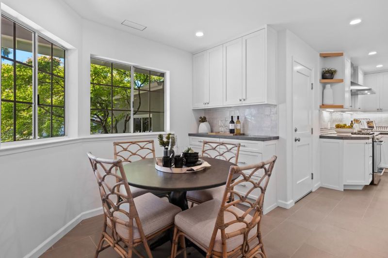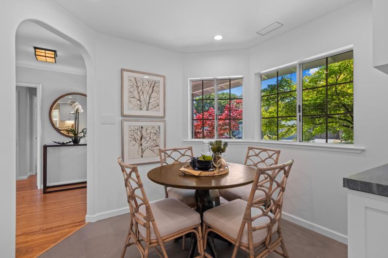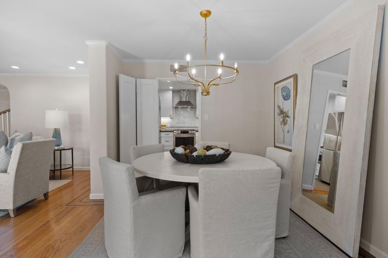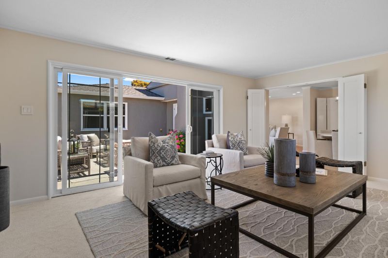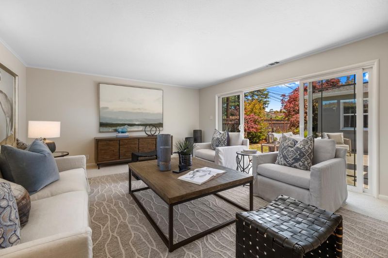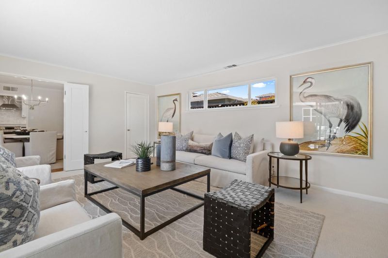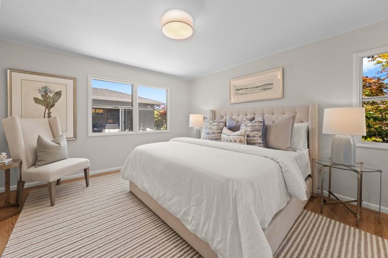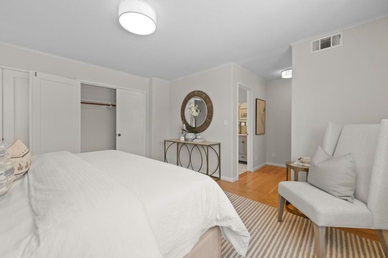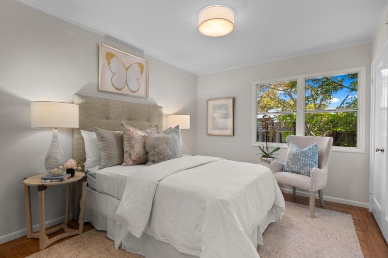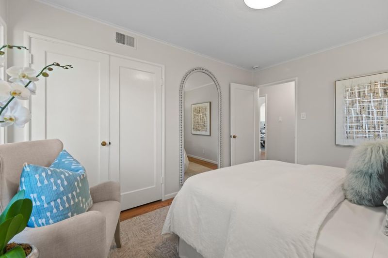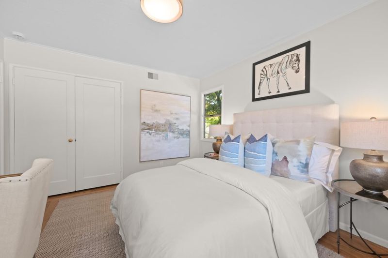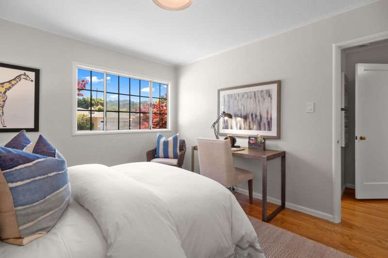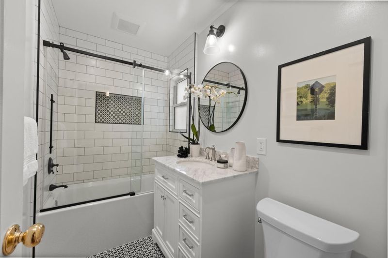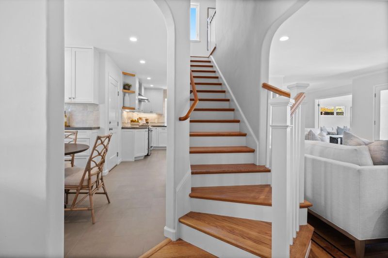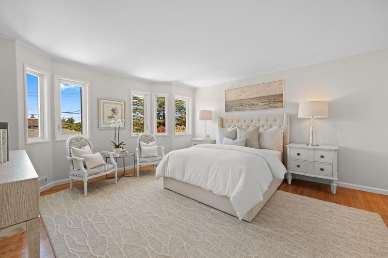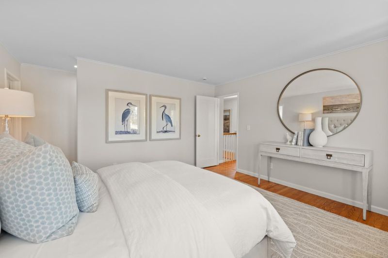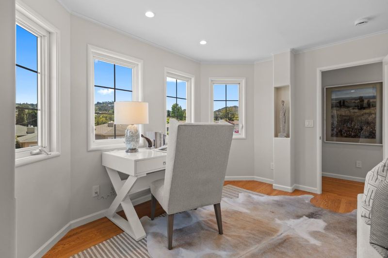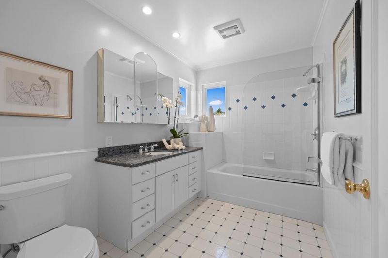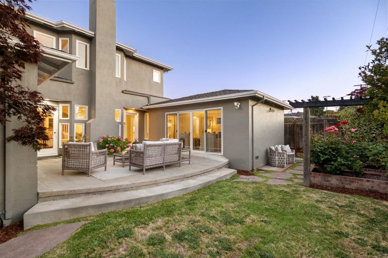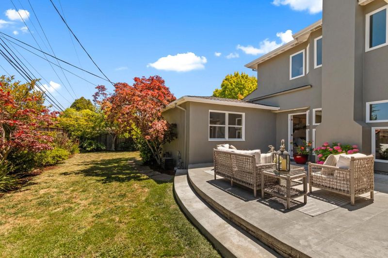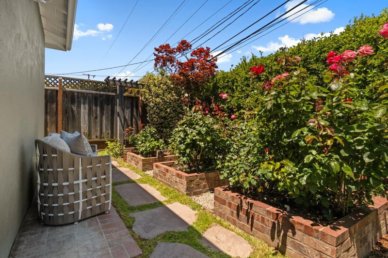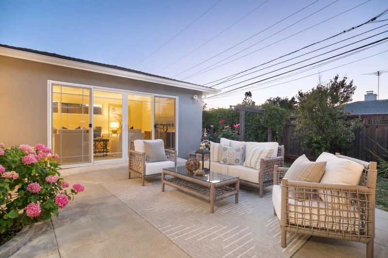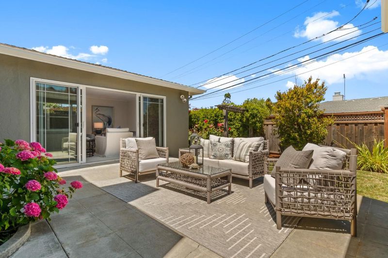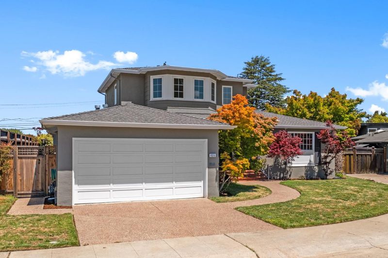
$2,495,000
2,540
SQ FT
$982
SQ/FT
406 Heather Lane
@ Alameda de las Pulgas - 426 - Park Western Subdivision/Hillsdale, San Mateo
- 5 Bed
- 3 Bath
- 2 Park
- 2,540 sqft
- SAN MATEO
-

-
Sat Jun 28, 1:00 pm - 4:00 pm
-
Sun Jun 29, 1:00 pm - 4:00 pm
Privately located at the end of a cul-de-sac in the highly sought-after "The Lanes neighborhood", this beautifully updated home offers impressive curb appeal and a fantastic San Mateo location. Recently painted inside and out, the traditional exterior is framed by manicured gardens, lawn, and Japanese maples. The spacious two-level floor plan features 5 bedrooms and 3 full baths, with expansive formal rooms, a remodeled kitchen with breakfast area, and a large family room opening to the rear gardens. Three bedrooms, including the primary suite, are on the main level, while two more bedrooms and a bath are upstairs. Hardwood floors, recessed lighting, and quality appliances enhance the timeless style. Outdoor highlights include a large patio, raised garden beds, and lots of roses and camellias. Direct access to West Hillsdale Park at the end of the street, one block to Hillsdale High School, and just one-half mile to Hillsdale Shopping Center.
- Days on Market
- 3 days
- Current Status
- Active
- Original Price
- $2,495,000
- List Price
- $2,495,000
- On Market Date
- Jun 20, 2025
- Property Type
- Single Family Home
- Area
- 426 - Park Western Subdivision/Hillsdale
- Zip Code
- 94403
- MLS ID
- ML82011799
- APN
- 039-440-670
- Year Built
- 1951
- Stories in Building
- 2
- Possession
- Unavailable
- Data Source
- MLSL
- Origin MLS System
- MLSListings, Inc.
Laurel Elementary School
Public K-5 Elementary
Students: 525 Distance: 0.3mi
Grace Lutheran School
Private K-8 Elementary, Religious, Nonprofit
Students: 58 Distance: 0.3mi
Abbott Middle School
Public 6-8 Middle, Yr Round
Students: 813 Distance: 0.3mi
Beresford Elementary School
Public K-5 Elementary
Students: 271 Distance: 0.4mi
Hillsdale High School
Public 9-12 Secondary
Students: 1569 Distance: 0.4mi
St. Gregory
Private K-8 Elementary, Religious, Coed
Students: 321 Distance: 0.5mi
- Bed
- 5
- Bath
- 3
- Double Sinks, Tub
- Parking
- 2
- Attached Garage, Off-Street Parking
- SQ FT
- 2,540
- SQ FT Source
- Unavailable
- Lot SQ FT
- 7,161.0
- Lot Acres
- 0.164394 Acres
- Kitchen
- Dishwasher, Oven Range, Refrigerator
- Cooling
- None
- Dining Room
- Formal Dining Room
- Disclosures
- Lead Base Disclosure, Natural Hazard Disclosure
- Family Room
- Separate Family Room
- Flooring
- Tile, Vinyl / Linoleum, Wood
- Foundation
- Concrete Perimeter and Slab
- Fire Place
- Living Room
- Heating
- Forced Air, Gas
- Laundry
- Dryer, Inside, Washer
- Fee
- Unavailable
MLS and other Information regarding properties for sale as shown in Theo have been obtained from various sources such as sellers, public records, agents and other third parties. This information may relate to the condition of the property, permitted or unpermitted uses, zoning, square footage, lot size/acreage or other matters affecting value or desirability. Unless otherwise indicated in writing, neither brokers, agents nor Theo have verified, or will verify, such information. If any such information is important to buyer in determining whether to buy, the price to pay or intended use of the property, buyer is urged to conduct their own investigation with qualified professionals, satisfy themselves with respect to that information, and to rely solely on the results of that investigation.
School data provided by GreatSchools. School service boundaries are intended to be used as reference only. To verify enrollment eligibility for a property, contact the school directly.
