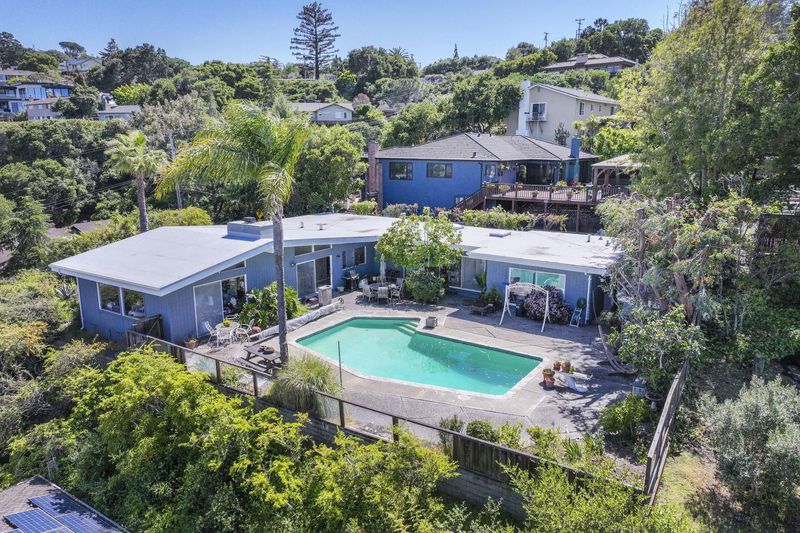
$3,000,000
2,190
SQ FT
$1,370
SQ/FT
1306 Talbryn Drive
@ Arden - 363 - Carlmont, Belmont
- 3 Bed
- 3 (2/1) Bath
- 5 Park
- 2,190 sqft
- BELMONT
-

STUNNING unobstructed VIEWS from SF to San Jose! This one-of-a-kind Eichler-like property is in move-in condition and has tons of natural light. Move right in or make some changes, it's up to you! Greeted by an A-frame light-filled entry, the large windows w/views from Belmont to Mt. Diablo draw you to the step-down living room w/fireplace. From the dining/eat-in area, you can see all 5 sliding glass doors which are on the view side of the house, all leading to courtyard-like yard w/swimming pool, surrounding cement decking/sitting areas and those amazing views! The small pool-house has a 1/2 bath & sauna that, while haven't been used recently, are ready for your re-imagination! Easy entertaining w/indoor-outdoor access, a wet-bar in the dining area, kitchen w/updated appliances and pass-thru w/breakfast bar. The wide hallway leads to hall bathroom, 2 bedrooms both w/wood floors and skylights, a systems closet (w/stackable laundry, heater/AC {new in 2022}, water heater & corner sink), and primary bedroom w/2 closets, a bathroom w/sep dressing area and those lovely views. Two-car garage has an electric-220 wall plug for possible car charging and house has new 2024 roof, w/new skylights & gutters. Property is on a mostly level lot with the lower retaining wall rebuilt in 2013.
- Days on Market
- 0 days
- Current Status
- Active
- Original Price
- $3,000,000
- List Price
- $3,000,000
- On Market Date
- Apr 24, 2025
- Property Type
- Single Family Home
- Area
- 363 - Carlmont
- Zip Code
- 94002
- MLS ID
- ML82003241
- APN
- 045-201-120
- Year Built
- 1961
- Stories in Building
- 1
- Possession
- Seller Rent Back
- Data Source
- MLSL
- Origin MLS System
- MLSListings, Inc.
Charles Armstrong School
Private 1-8 Special Education, Elementary, Coed
Students: 250 Distance: 0.4mi
Notre Dame High School
Private 9-12 Secondary, Religious, All Female
Students: 448 Distance: 0.5mi
Tierra Linda Middle School
Charter 5-8 Middle
Students: 701 Distance: 0.6mi
San Carlos Charter Learning Center
Charter K-8 Elementary
Students: 385 Distance: 0.6mi
Notre Dame Elementary School
Private K-8 Elementary, Religious, Coed
Students: 236 Distance: 0.7mi
Arundel Elementary School
Charter K-4 Elementary
Students: 470 Distance: 0.7mi
- Bed
- 3
- Bath
- 3 (2/1)
- Double Sinks, Primary - Stall Shower(s), Shower and Tub, Shower over Tub - 1, Other
- Parking
- 5
- Attached Garage, Off-Street Parking
- SQ FT
- 2,190
- SQ FT Source
- Unavailable
- Lot SQ FT
- 9,880.0
- Lot Acres
- 0.226814 Acres
- Pool Info
- Cabana / Dressing Room, Pool - In Ground
- Kitchen
- Built-in BBQ Grill, Cooktop - Electric, Countertop - Tile, Dishwasher, Exhaust Fan, Garbage Disposal, Oven - Double, Refrigerator
- Cooling
- Central AC
- Dining Room
- Breakfast Bar, Dining Area, No Formal Dining Room
- Disclosures
- Natural Hazard Disclosure
- Family Room
- No Family Room
- Flooring
- Carpet, Hardwood, Tile
- Foundation
- Concrete Perimeter
- Fire Place
- Living Room, Wood Burning
- Heating
- Central Forced Air - Gas
- Laundry
- In Utility Room, Inside, Washer / Dryer
- Views
- Bay, Bridge, City Lights, Garden / Greenbelt, Hills, Mountains, Neighborhood, Water
- Possession
- Seller Rent Back
- Architectural Style
- Contemporary, Eichler, Other
- Fee
- Unavailable
MLS and other Information regarding properties for sale as shown in Theo have been obtained from various sources such as sellers, public records, agents and other third parties. This information may relate to the condition of the property, permitted or unpermitted uses, zoning, square footage, lot size/acreage or other matters affecting value or desirability. Unless otherwise indicated in writing, neither brokers, agents nor Theo have verified, or will verify, such information. If any such information is important to buyer in determining whether to buy, the price to pay or intended use of the property, buyer is urged to conduct their own investigation with qualified professionals, satisfy themselves with respect to that information, and to rely solely on the results of that investigation.
School data provided by GreatSchools. School service boundaries are intended to be used as reference only. To verify enrollment eligibility for a property, contact the school directly.


















