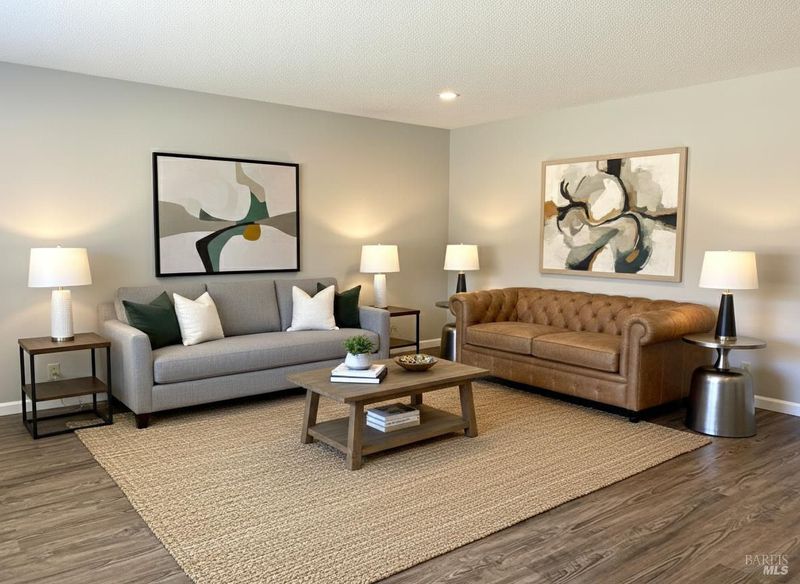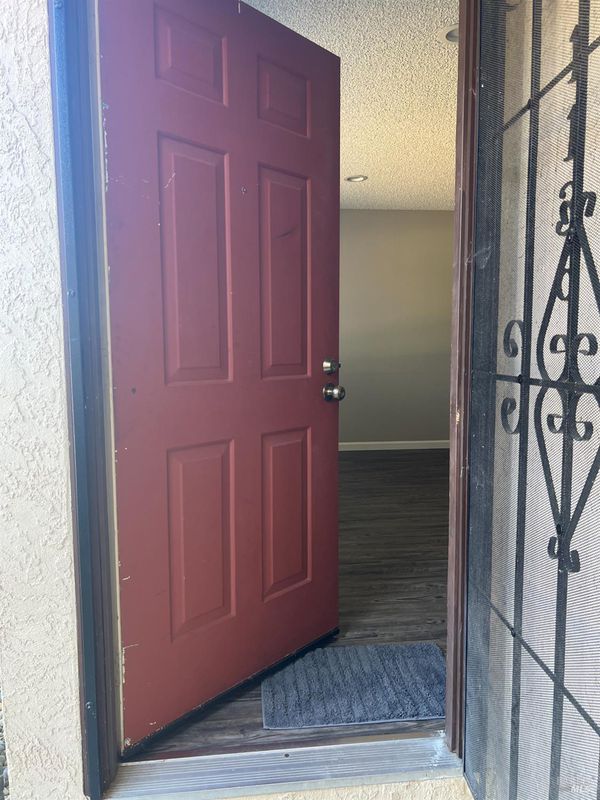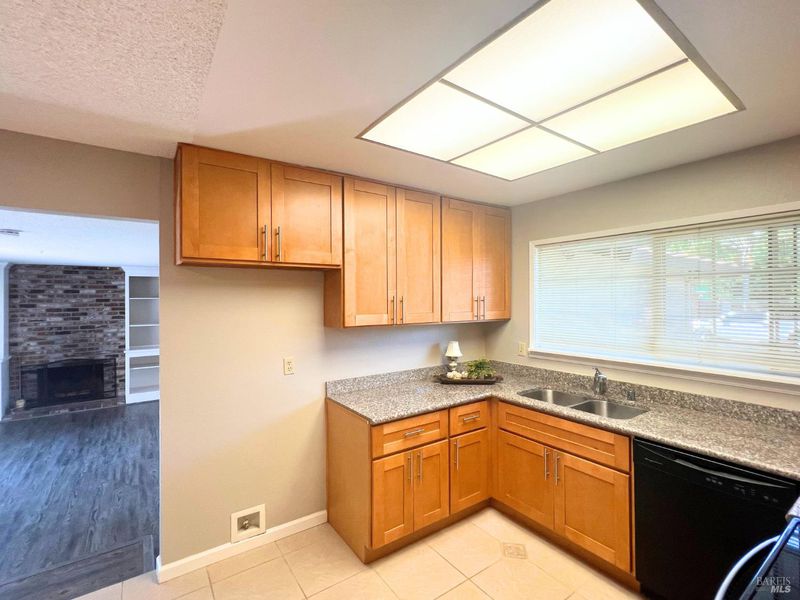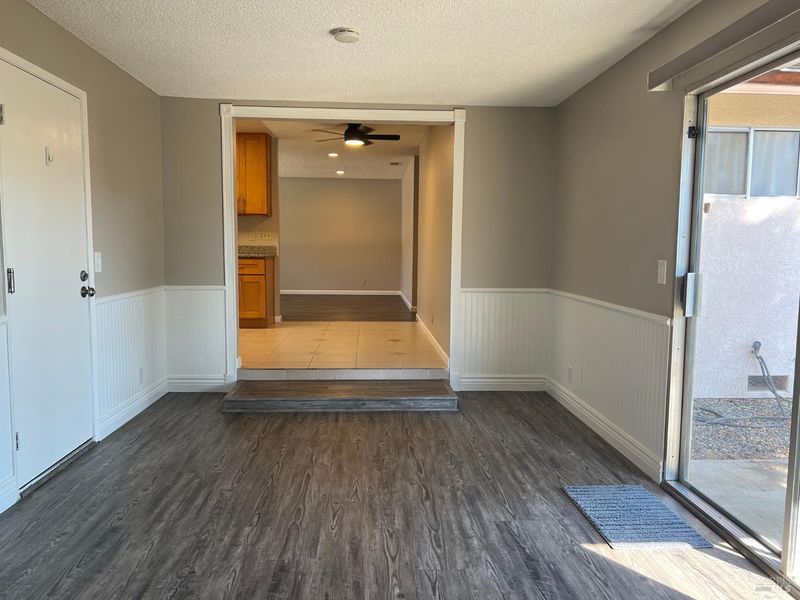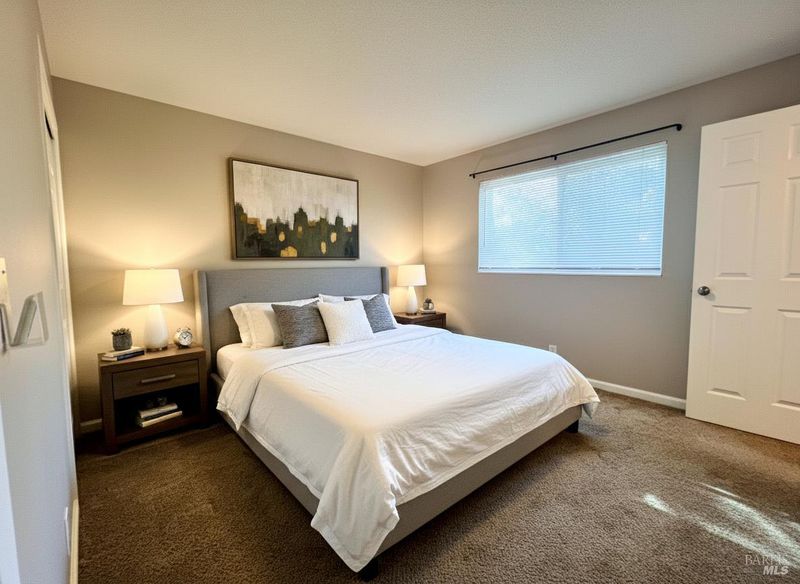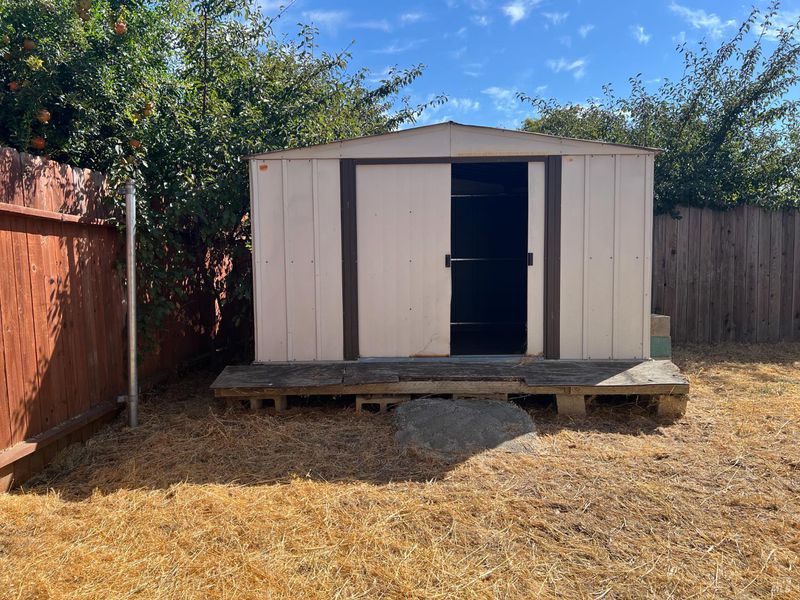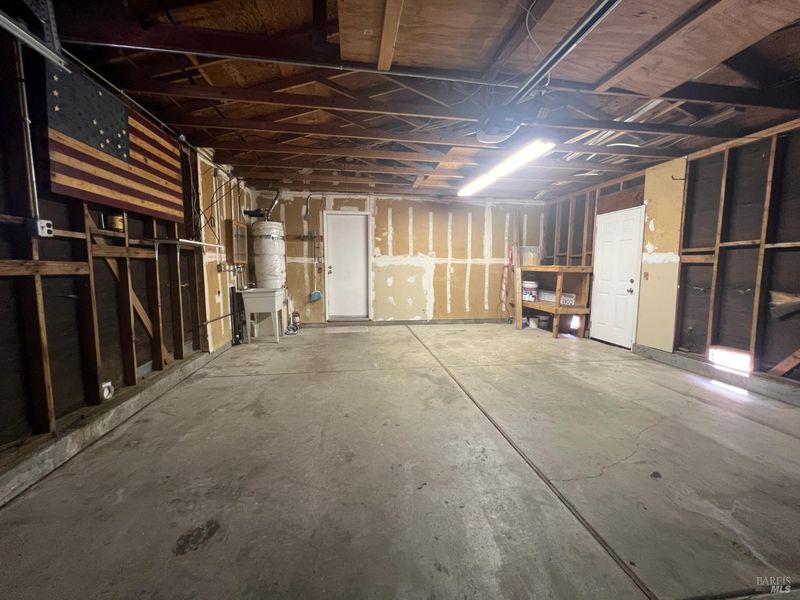
$519,988
1,318
SQ FT
$395
SQ/FT
1136 Woodridge Drive
@ Nut Tree - Vacaville 7, Vacaville
- 3 Bed
- 2 Bath
- 4 Park
- 1,318 sqft
- Vacaville
-

Vacaville Charm with Modern Upgrades: Discover this beautifully maintained 3-bedroom, 2-bath home in the heart of Vacaville. Step inside to a recently **remodeled kitchen** featuring **granite countertops** and upgraded appliances. **Durable LVP flooring** flows throughout most of the house, creating a seamless, modern feel. The spacious family room is a true highlight, boasting elegant **wainscot trim**, built-in bookcases, and a cozy brick fireplace... perfect for relaxing or entertaining. (HVAC) Heating & Air conditioning unit have been recently replaced**, ensuring year-round comfort. Outside, the backyard includes a convenient storage shed, providing extra space for all your tools. With its **prime location**, this home is within walking distance of schools, shopping, and parks, blending style and functionality in one perfect package.
- Days on Market
- 15 days
- Current Status
- Contingent
- Original Price
- $519,988
- List Price
- $519,988
- On Market Date
- Sep 18, 2025
- Contingent Date
- Sep 22, 2025
- Property Type
- Single Family Residence
- Area
- Vacaville 7
- Zip Code
- 95687
- MLS ID
- 325084075
- APN
- 0135-361-070
- Year Built
- 1983
- Stories in Building
- Unavailable
- Possession
- Close Of Escrow
- Data Source
- BAREIS
- Origin MLS System
Jean Callison Elementary School
Public K-6 Elementary
Students: 705 Distance: 0.3mi
Sierra Vista K-8
Public K-8
Students: 584 Distance: 0.5mi
Notre Dame School
Private K-8 Elementary, Religious, Coed
Students: 319 Distance: 0.5mi
Cambridge Elementary School
Public K-6 Elementary, Yr Round
Students: 599 Distance: 0.5mi
Vaca Pena Middle School
Public 7-8 Middle
Students: 757 Distance: 0.7mi
Fairmont Charter Elementary School
Charter K-6 Elementary
Students: 566 Distance: 1.1mi
- Bed
- 3
- Bath
- 2
- Parking
- 4
- Garage Door Opener
- SQ FT
- 1,318
- SQ FT Source
- Assessor Auto-Fill
- Lot SQ FT
- 6,098.0
- Lot Acres
- 0.14 Acres
- Cooling
- Central
- Dining Room
- Space in Kitchen
- Fire Place
- Brick
- Heating
- Central
- Laundry
- In Garage
- Main Level
- Bedroom(s), Family Room, Full Bath(s), Garage, Kitchen, Living Room, Primary Bedroom, Street Entrance
- Possession
- Close Of Escrow
- Fee
- $0
MLS and other Information regarding properties for sale as shown in Theo have been obtained from various sources such as sellers, public records, agents and other third parties. This information may relate to the condition of the property, permitted or unpermitted uses, zoning, square footage, lot size/acreage or other matters affecting value or desirability. Unless otherwise indicated in writing, neither brokers, agents nor Theo have verified, or will verify, such information. If any such information is important to buyer in determining whether to buy, the price to pay or intended use of the property, buyer is urged to conduct their own investigation with qualified professionals, satisfy themselves with respect to that information, and to rely solely on the results of that investigation.
School data provided by GreatSchools. School service boundaries are intended to be used as reference only. To verify enrollment eligibility for a property, contact the school directly.
